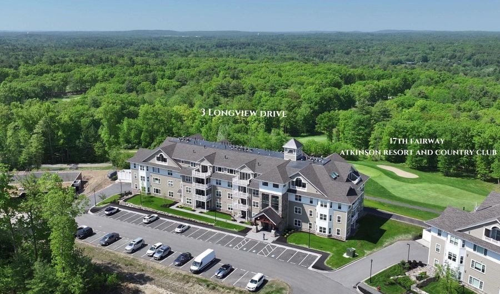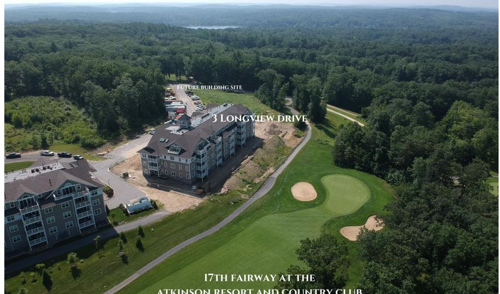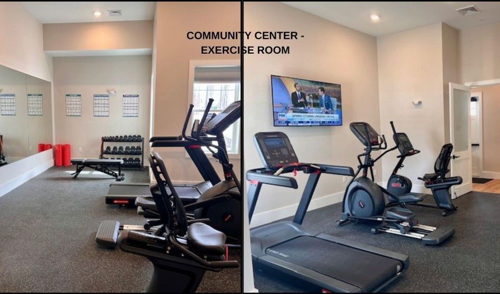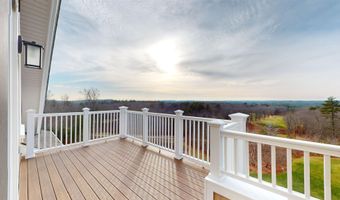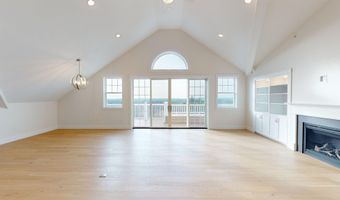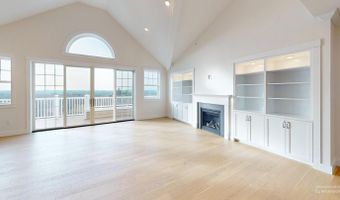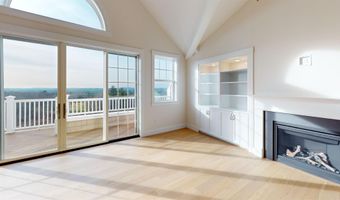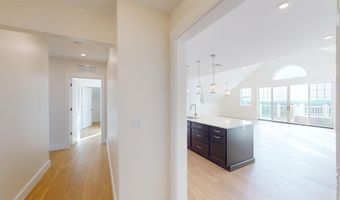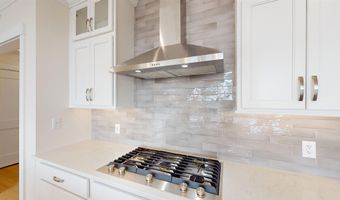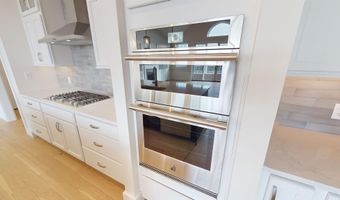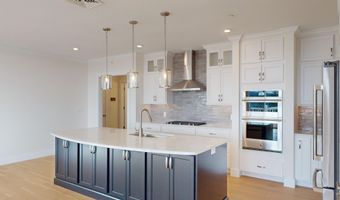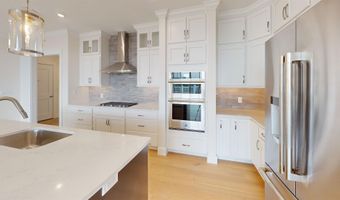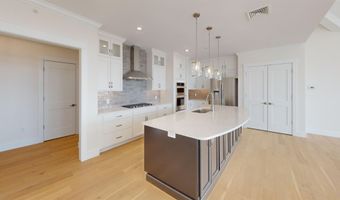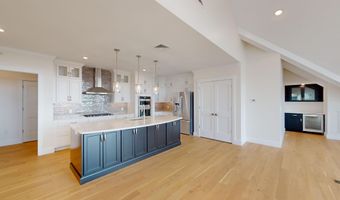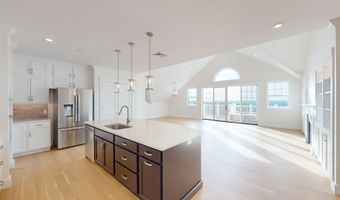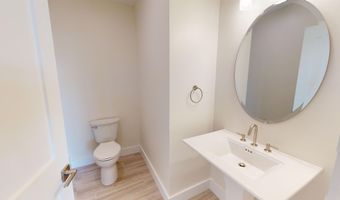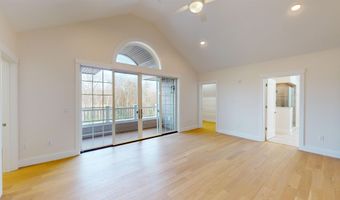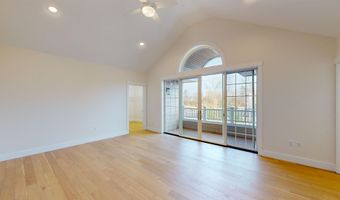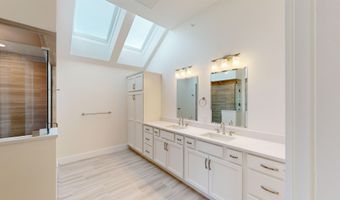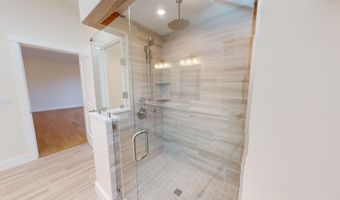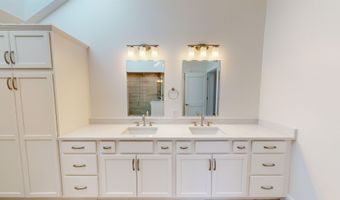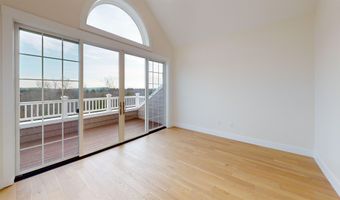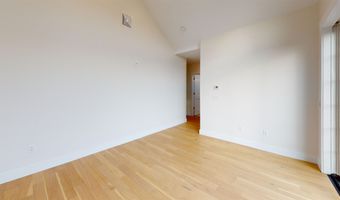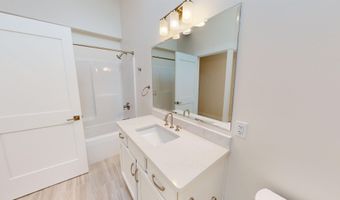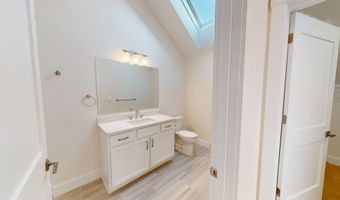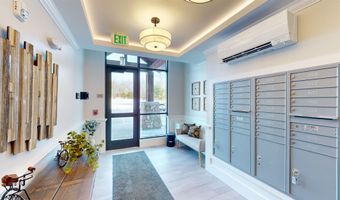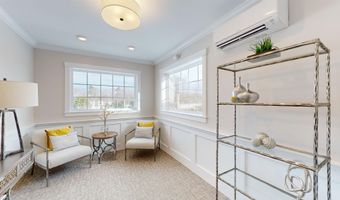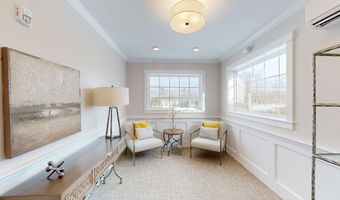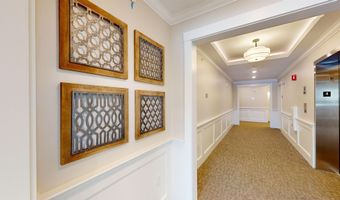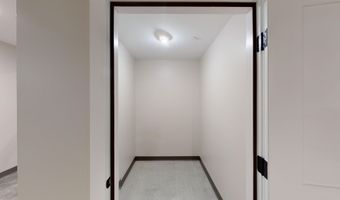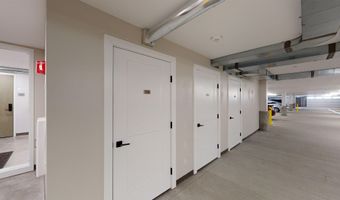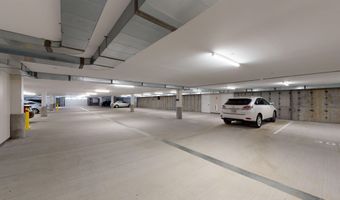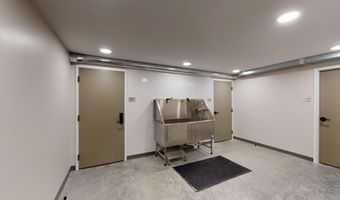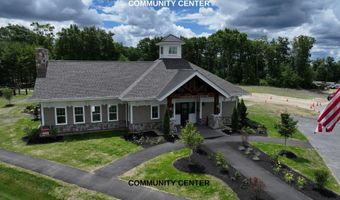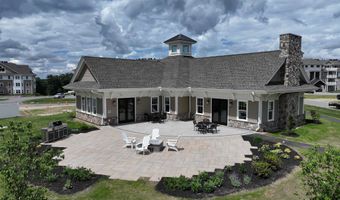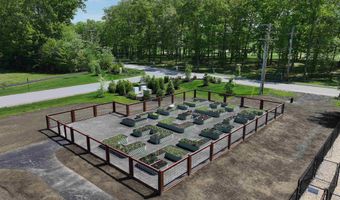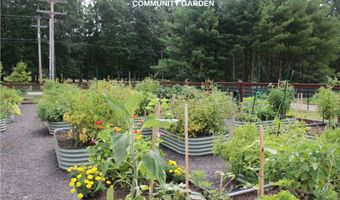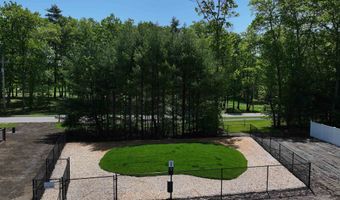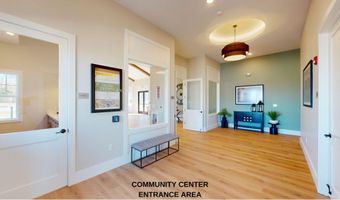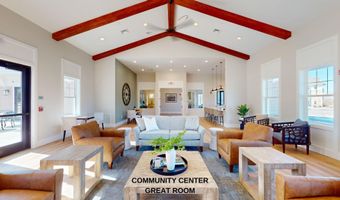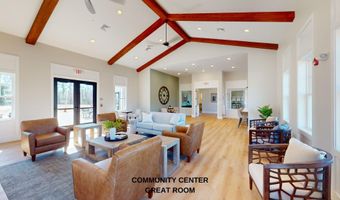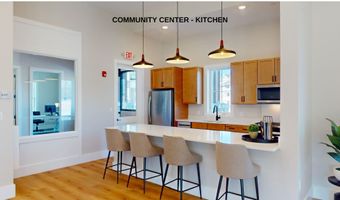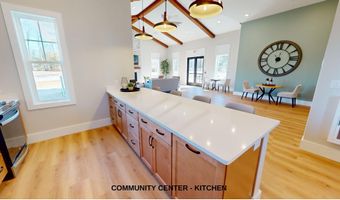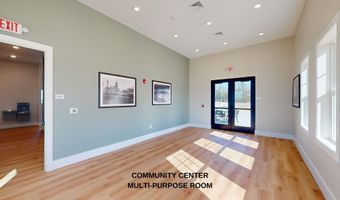You deserve the carefree lifestyle of Atkinson Heights 55+ community. The Hampton is an end unit that is sure to impress! Enjoy breathtaking sunrises and sunsets with stunning unparalleled views year-round from your THREE decks. Additional highlights of this 2 BR, 2.5 bath, 2270 sq. ft unit include an open concept layout with vaulted ceilings, engineered wood floors, and a unique layout for privacy. The cabinet-packed gourmet kitchen boasts a large 9' extended island, under-cabinet lighting, Jenn-Air appliance package, designer quartz countertops, custom backsplash, and a large pantry closet. The living area has a gas fireplace with built-ins on both sides and features your largest deck overlooking the 17th green of the Atkinson Resort & Country Club. Your primary suite features two oversized walk-in closets and a private deck - perfect to watch the sunrise. The luxurious primary bath has a double vanity with loads of storage, skylights, and a beautiful, tiled shower with bench. The guest suite has its own full bath with tub and skylights, walk-in closet, vaulted ceiling and another deck. The garage under has parking for 1 vehicle and individual storage area. The community center is a perfect gathering space. Walking paths, dog park, community garden, and proximity to all area amenities and major highways make this a perfect place to call home. All occupants must be 55+. Pets to 60 lbs.
