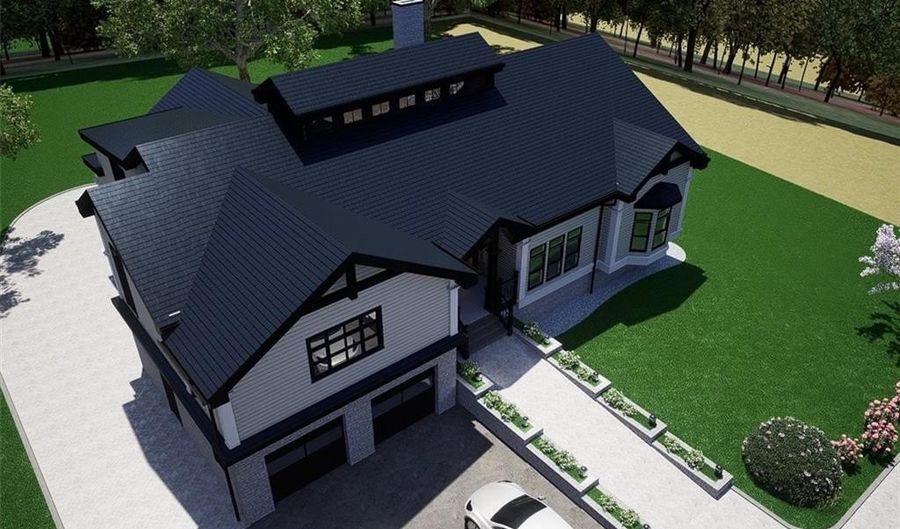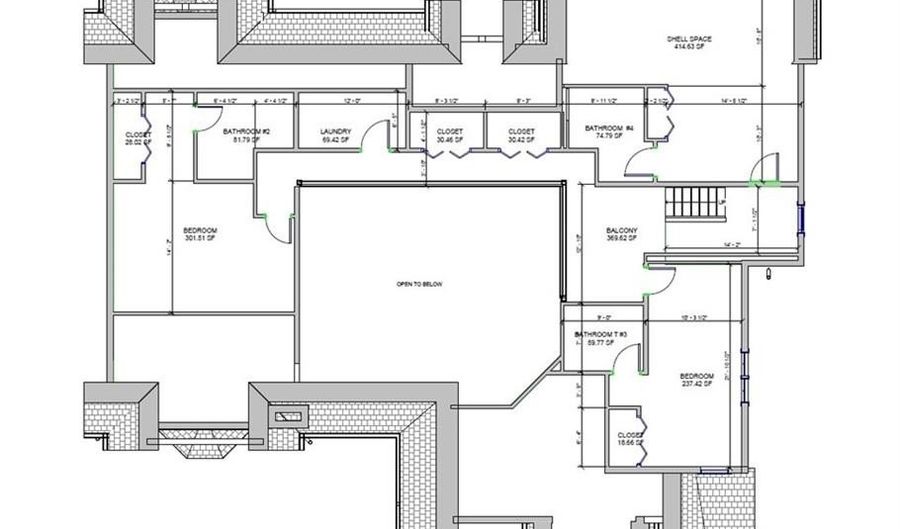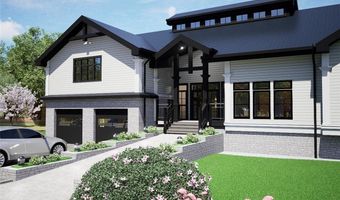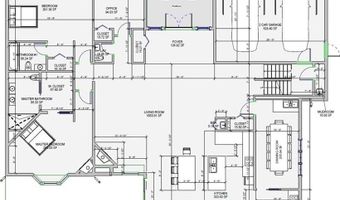3 Diesel Dr Lincoln, RI 02865
Snapshot
Description
Vitay Custom Homes presents a superior quality, new construction that features over 5,300 square feet of luxury living space in desirable Fairgrounds / Kendall Estates. This modern smart home boasts 5 bedrooms and 5.5 bathrooms. The first floor offers 2 bedrooms including a luxurious primary suite with spa-inspired bathroom, marble, gas fireplace, oversized windows, and considerable walk-in closet. The gourmet kitchen is an entertainer's dream with an attached, separate butler's pantry, oversized double islands, a premium appliance package and breakfast area. The open layout of the two-story great room features 16' ceilings that allow for abundant natural light and a 42", marble, gas fireplace flanked by custom built-ins. Three additional, en-suite bedrooms are located on the second level and an expansive balcony overlooks the great room below. Other features include: First floor office, first floor mudroom, second floor laundry room, hardwood floors throughout, custom details, crown molding, large entry / foyer, formal dining room and smart home technology. The full basement offers a walk-out and may be finished for additional cost. A swimming pool / cabana package is also available. Quality finishes continue outside with a separate patio with exterior fireplace, a large deck, and a two-car garage with a stone driveway, all of this atop a full acre. Close to all amenities, minutes from highway access! Call today for details, there is still time to customize finishes!
More Details
Features
History
| Date | Event | Price | $/Sqft | Source |
|---|---|---|---|---|
| Listed For Sale | $1,995,000 | $374 | Keller Williams Leading Edge |
Taxes
| Year | Annual Amount | Description |
|---|---|---|
| 2025 | $0 |
Nearby Schools
Elementary School Saylesville Elementary School | 0.5 miles away | 02 - 05 | |
Elementary School Lonsdale Elementary School | 0.6 miles away | 02 - 05 | |
Elementary School Fairlawn Elementary | 0.9 miles away | PK - 01 |







