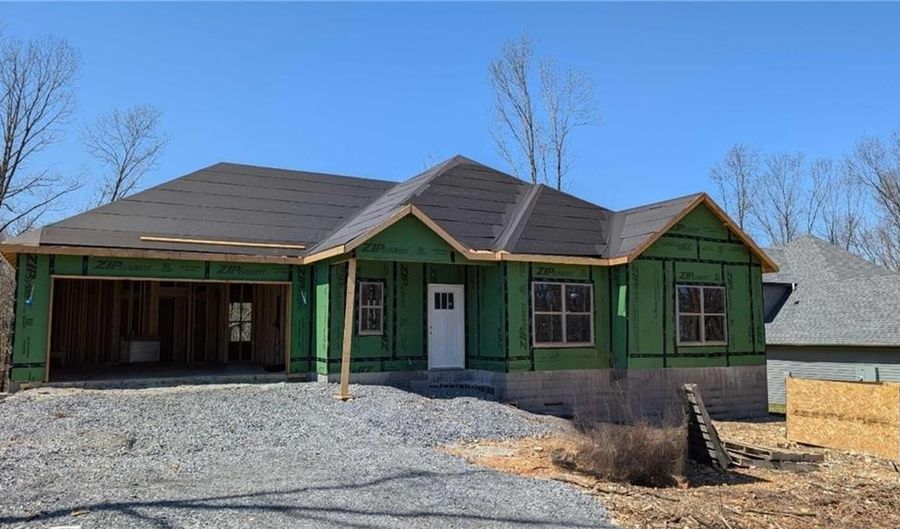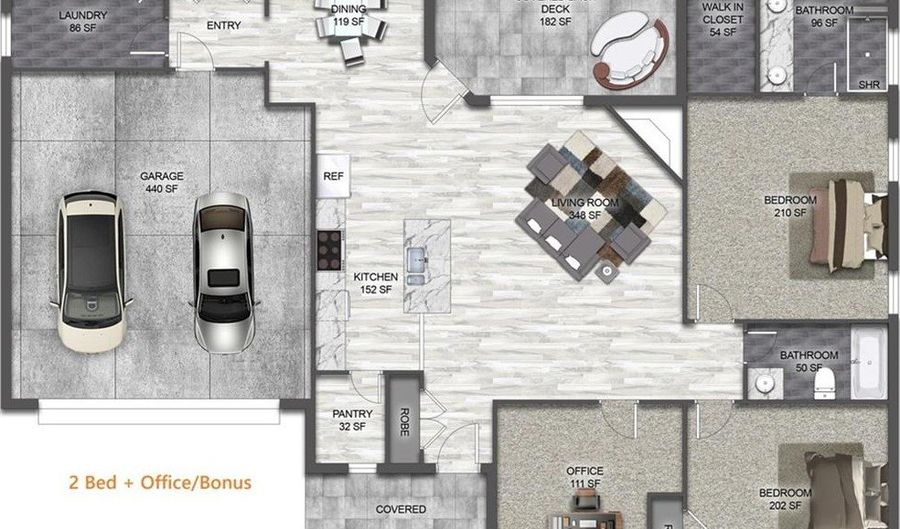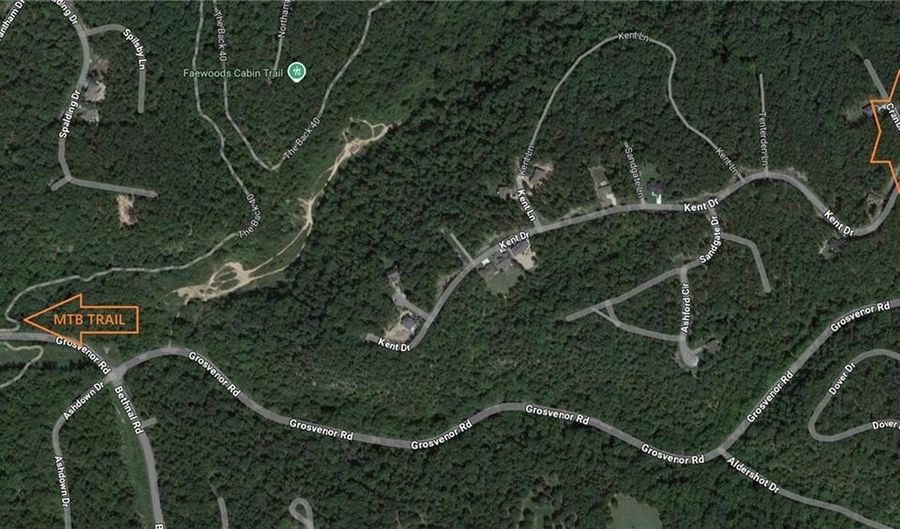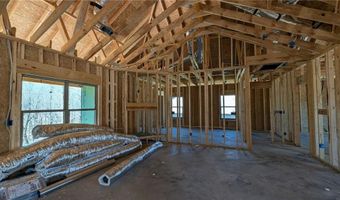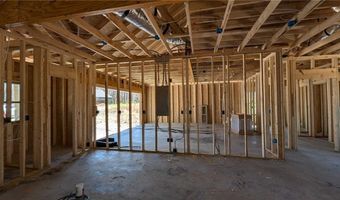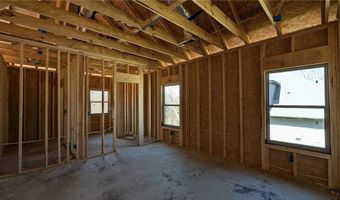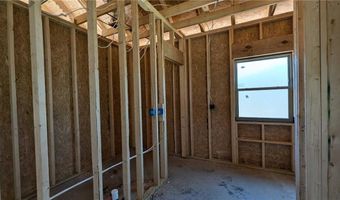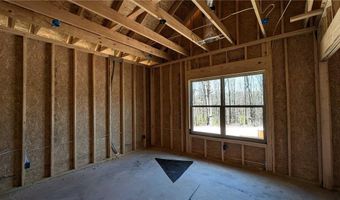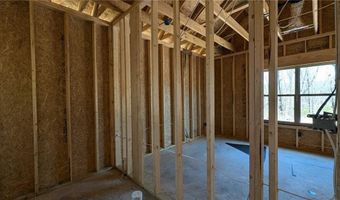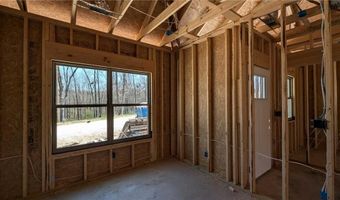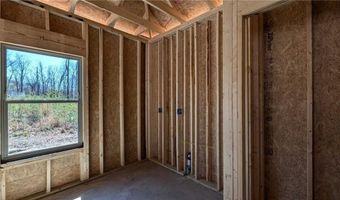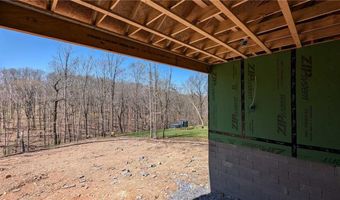3 Cranbrook Ln Bella Vista, AR 72714
Snapshot
Description
Welcome To Your Next Home! A Smart Layout, Stylish Finishes, And Functional Design Make This One A Standout. Inside You’ll Find Custom Cabinets, 3CM Granite Counters, A Large Walk-In Pantry, Bar Seating, And An Eat-In Dining Area That Flows With The Space. The Living Room Features A Vaulted Ceiling With Beam Accents And A Corner Fireplace. The Primary Suite Includes Dual Vanities, A Custom Tile Shower, And A Walk-In Closet In Primary Bath. Tile In All Baths And Laundry, Wood-Look Flooring In Main Areas / Bonus, Carpet In The Bedrooms. The Covered Back Deck Comes Ready With TV Hookups—Perfect For Unwinding Or Entertaining. Covered Front Porch. You'll Be Near Mountain Bike Trails And Zoned For Top-Rated Bentonville Schools. Still Time To Make Selections And Add Your Style! ***Deeded 2 Bed Septic. Third Room Is A Flex Space—Office, Bonus, Or Other Non-Sleeping Room. Signed Agreement Required. Floorplan Shown As Example And May Vary. Wrapping Up June 2025.
More Details
Features
History
| Date | Event | Price | $/Sqft | Source |
|---|---|---|---|---|
| Listed For Sale | $357,950 | $233 | NextHome NWA Pro Realty |
