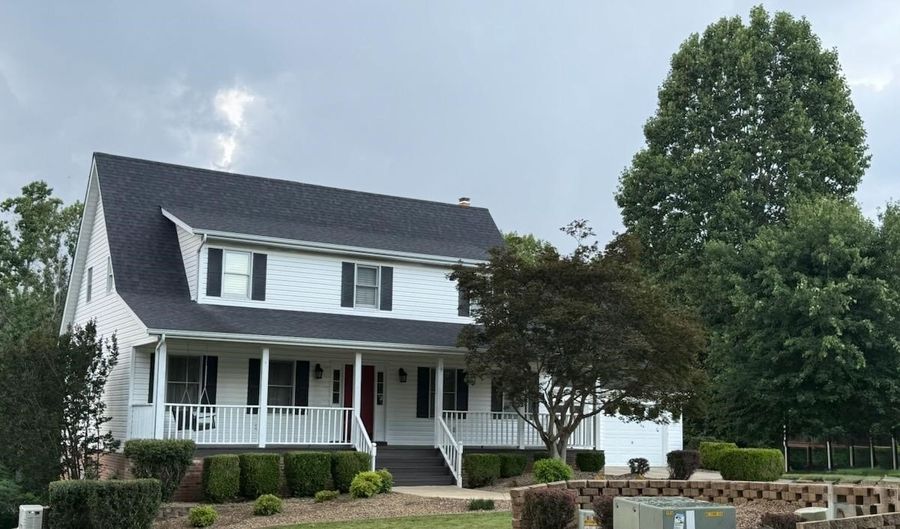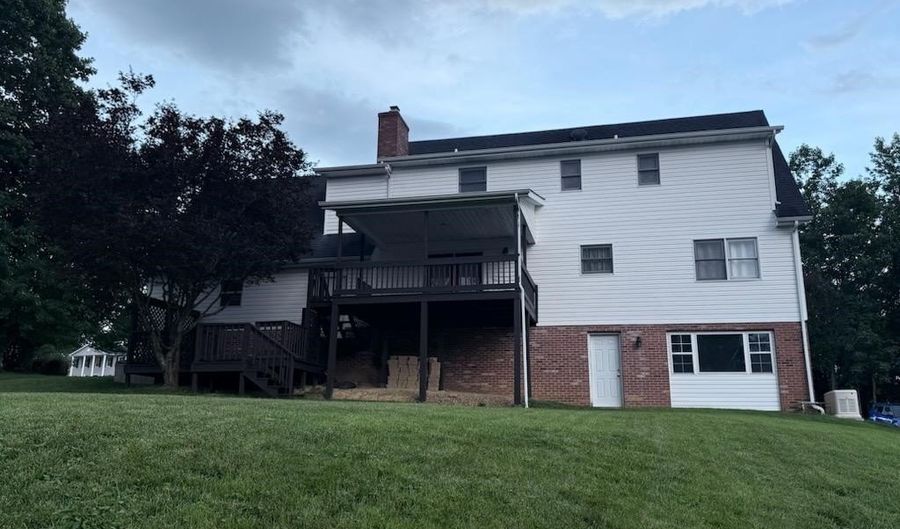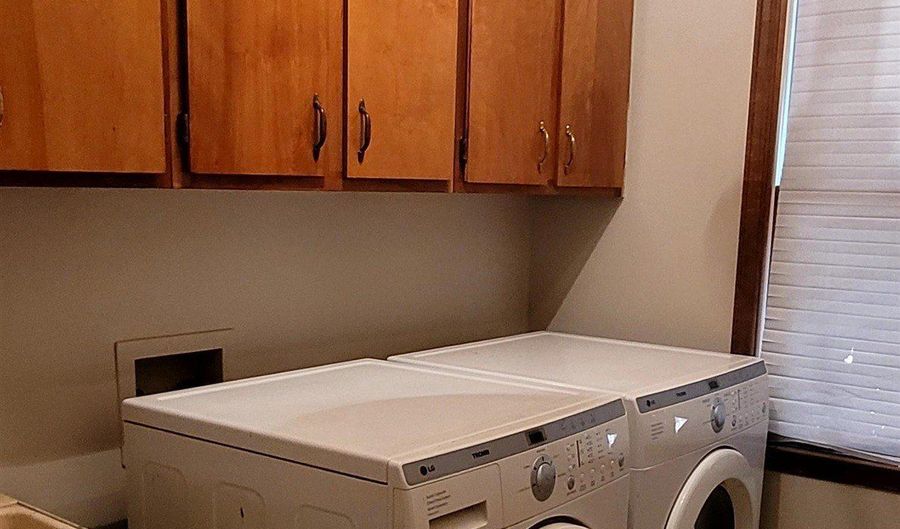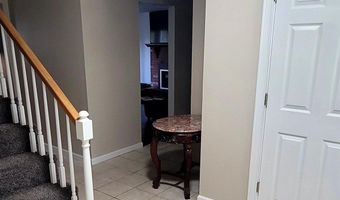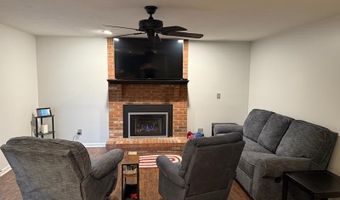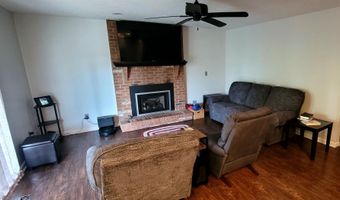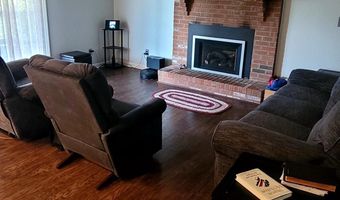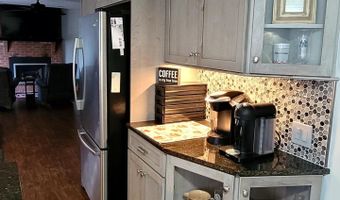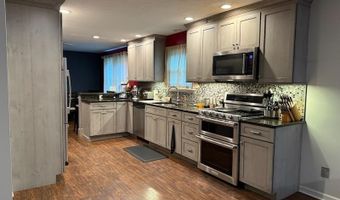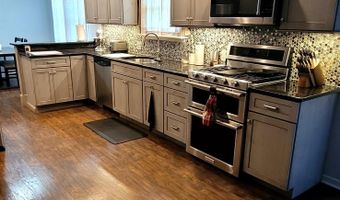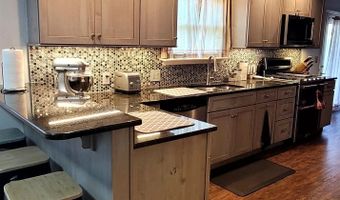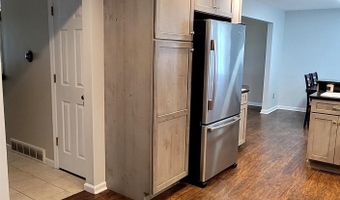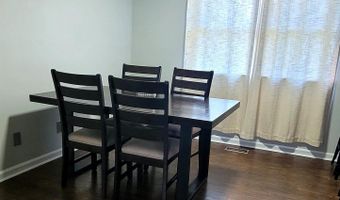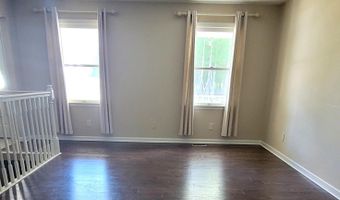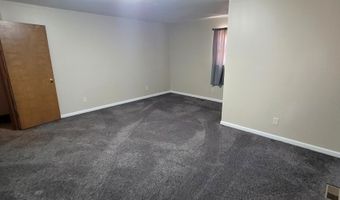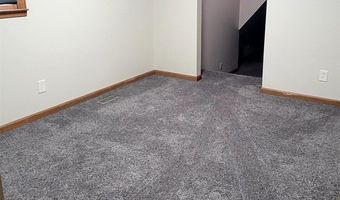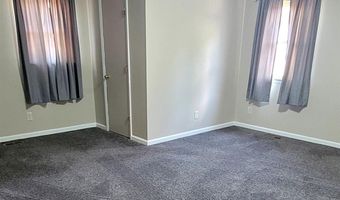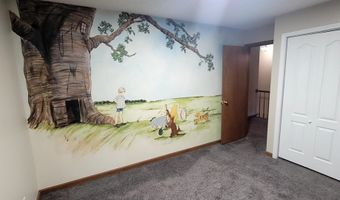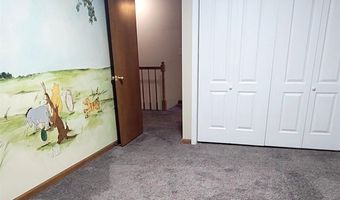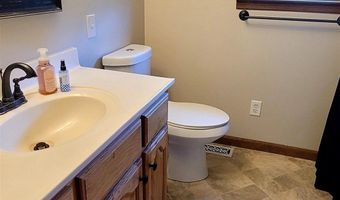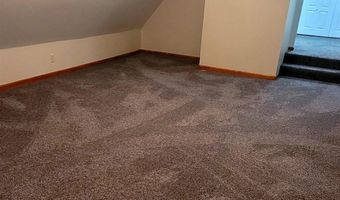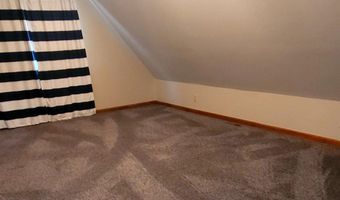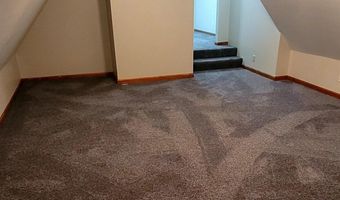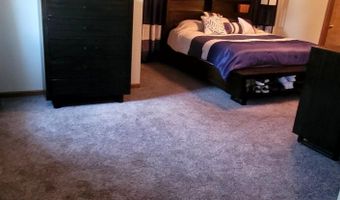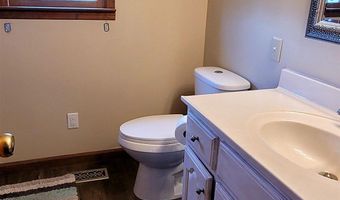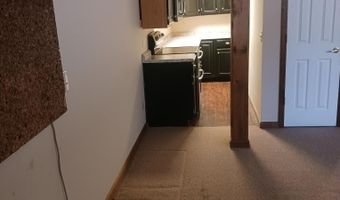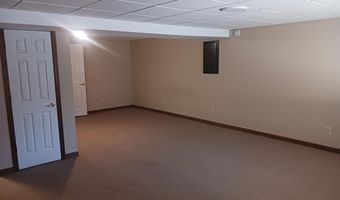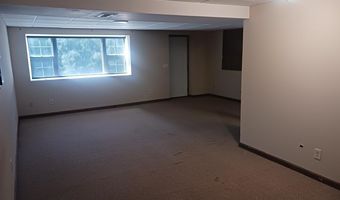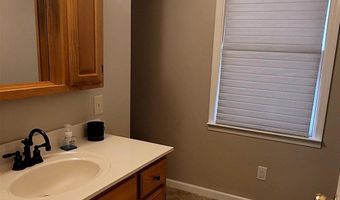3 Country Oaks Dr Barboursville, WV 25504
Snapshot
Description
Spacious two-story home with a finished, walkout partial basement on over an acre lot (park-like setting) in desirable Barboursville Country Oaks! This home offers a freshly painted interior and lots of new flooring throughout. Living room and dining room combo with new flooring. New kitchen in 2018 offers Grey Cabinets; Granite Counter-tops, stainless appliances, under cabinet lighting, pantry and new flooring and opens to the gathering room which includes a brick gas-log fireplace and access to the covered and open decks overlooking the backyard. Three bedrooms and two full baths on the upper level including the spacious master suite with two closets one of which is a walk-in and a full bath with a step-in shower; Second bedroom, also great in size, has two closets. Third bedroom opens to the bonus room with cathedral ceilings. 4th bedroom is on the lower level with a 2nd Partial Kitchen & private entrance. Two car garage with built-in shelving. Lots of floored and lighted storage with easy access. New roof in 2016, new gutters/downspouts in 2017, Whole Home Generator Added in 2022, Aerator Motor 2019, New Carpeting 2022. Seller is offering a 1-year home warranty! Great home conveniently located to I-64, Rt. 60 and shopping.
More Details
Features
History
| Date | Event | Price | $/Sqft | Source |
|---|---|---|---|---|
| Listed For Sale | $499,000 | $159 | REALTY EXCHANGE COMMERCIAL / RESIDENTIAL BROKERAGE |
