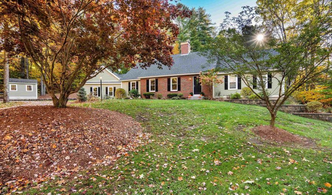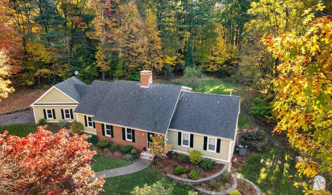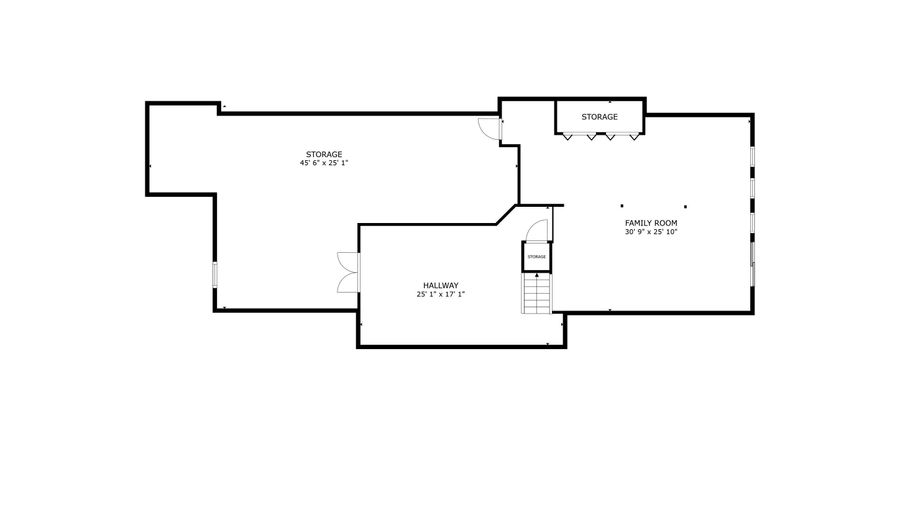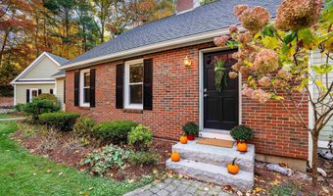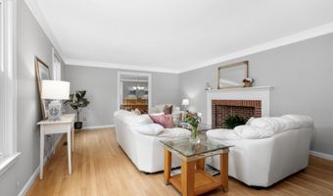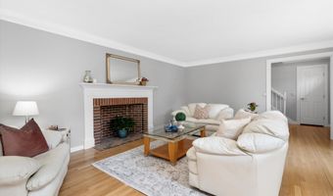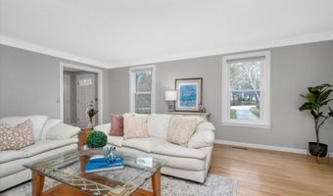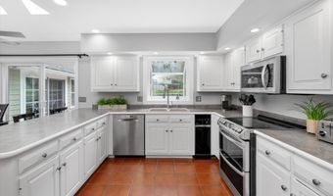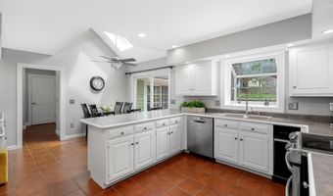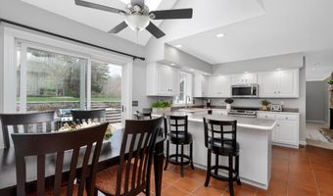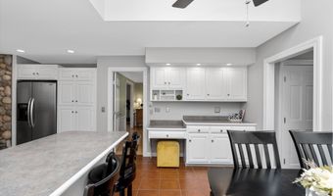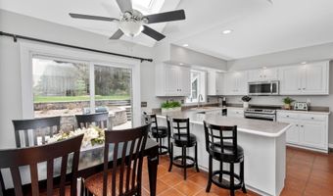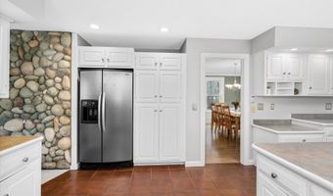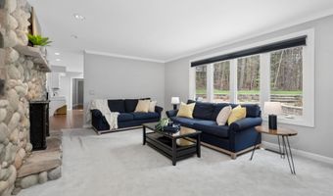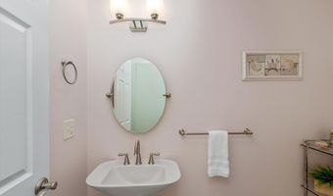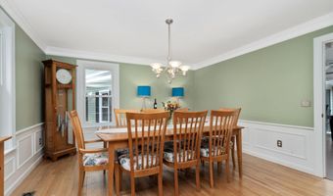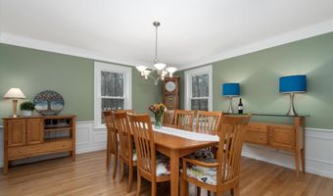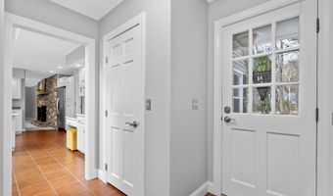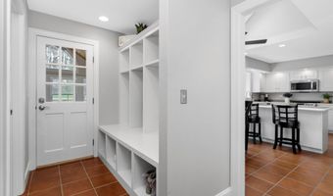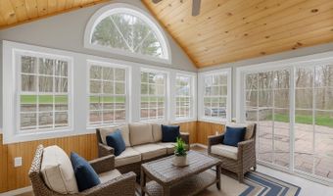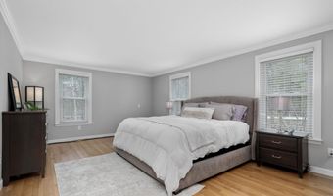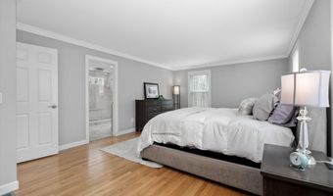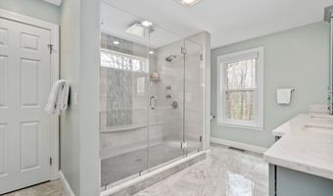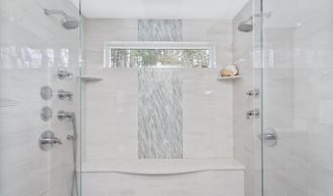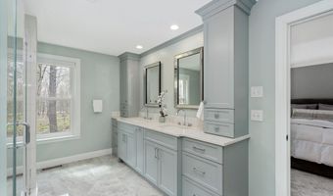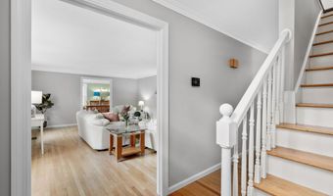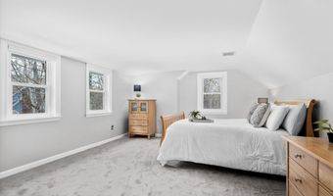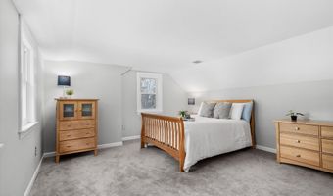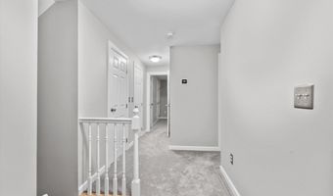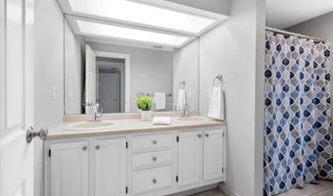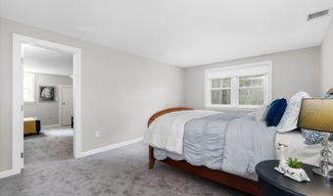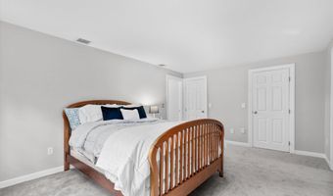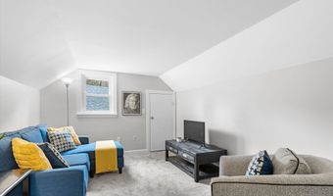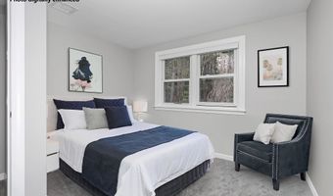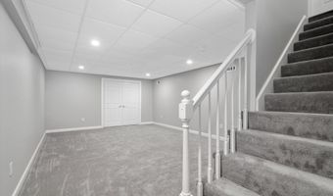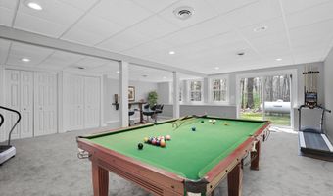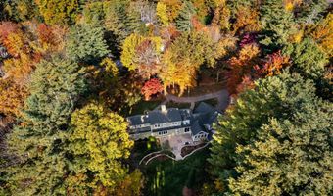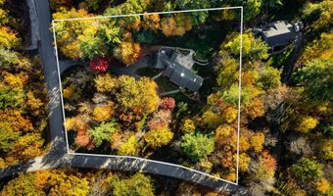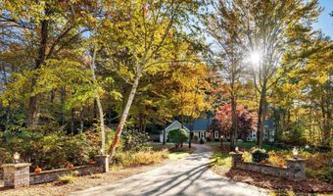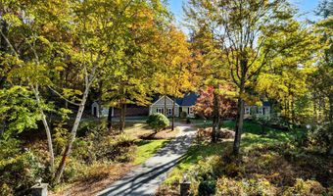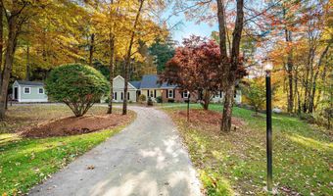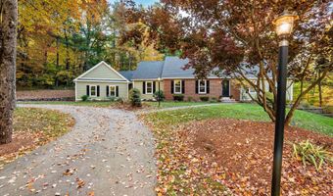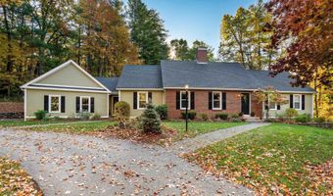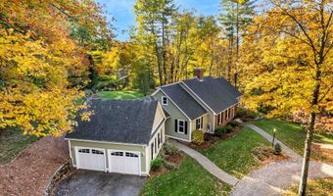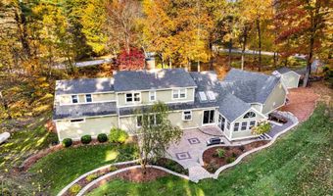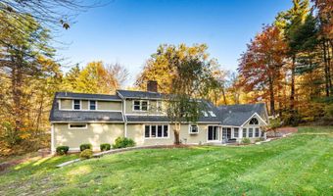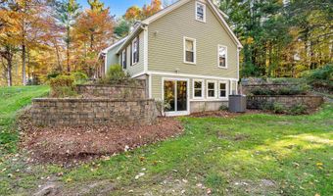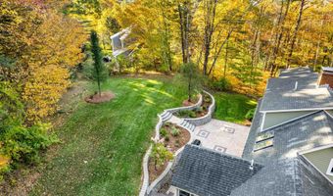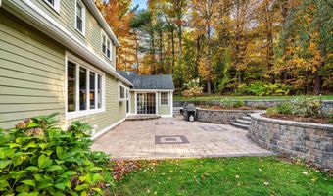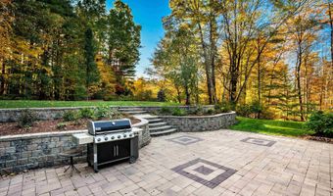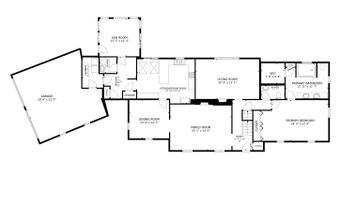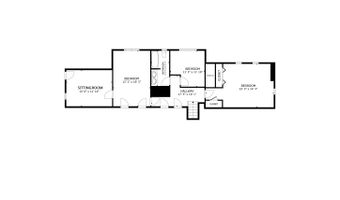3 Chickadee Ct Bedford, NH 03110
Snapshot
Description
NATURAL BEAUTY AND TIMELESS CHARM…A CAPE TO CAPTURE YOUR HEART! Set on a picturesque corner lot in a coveted neighborhood, this expanded Cape offers refined comfort and exceptional outdoor living. A circular drive winds through lush landscaping and sun-dappled acreage welcoming you to stone walkways that lead to freshly painted interiors. The living room, accented by a classic brick fireplace, invites quiet reflection or a cozy chat. Just beyond, the family room steals the show as sunlight spills through a wall of windows and a stone fireplace creates the perfect setting for everyday moments or lively gatherings. The white kitchen with skylit breakfast nook is a cook’s delight. Grab your grill-ready favorites and head out to the manicured stone patio. Host golden hour cocktails or starlit dinners while taking in terraced landscaping framed by mature trees. As evening falls, unwind in the sunroom to a soundtrack of peepers and soft breezes or slip out to the secluded deck designed to drop in your hot tub for ultimate relaxation. The beautifully finished walkout lower level is ideal for movie nights, games or quiet escapes. At day's end, retreat to the serene first-floor primary where a spa-like bath boasting custom cabinetry, quartz counters and a luxurious two-person rainfall shower will pamper you. Upstairs, three generously sized bedrooms and a versatile bonus room offer flexibility for all your needs. PRIVATE, PEACEFUL, AND PERFECTLY YOURS…WELCOME TO YOUR FOREVER HOME!
More Details
Features
History
| Date | Event | Price | $/Sqft | Source |
|---|---|---|---|---|
| Price Changed | $900,000 -7.69% | $194 | Keller Williams Realty-Metropolitan | |
| Listed For Sale | $975,000 | $210 | Keller Williams Realty-Metropolitan |
Taxes
| Year | Annual Amount | Description |
|---|---|---|
| 2023 | $12,910 |
Nearby Schools
Elementary School Riddle Brook School | 1.5 miles away | KG - 04 | |
High School Bedford High School | 2.5 miles away | 09 - 11 | |
Middle School Ross A. Lurgio Middle School | 2.5 miles away | 07 - 08 |
