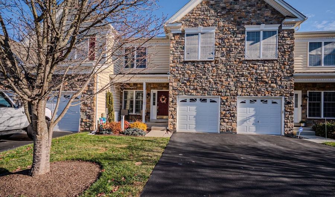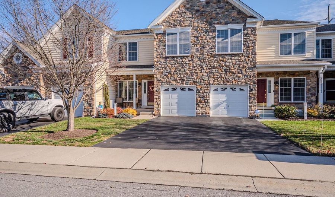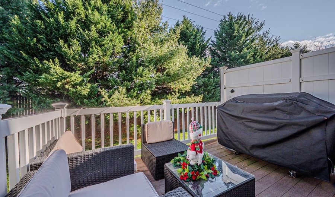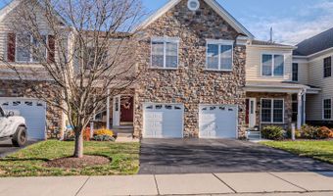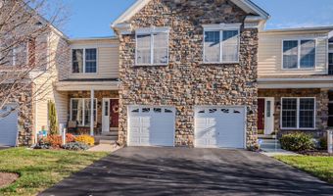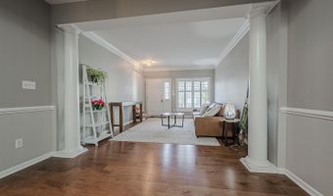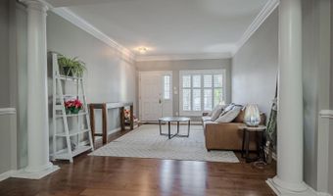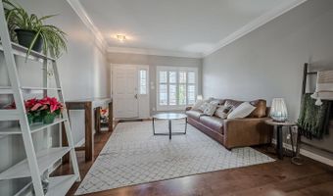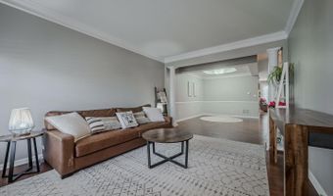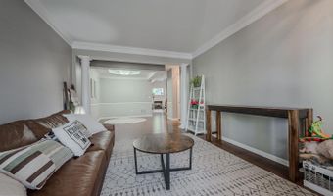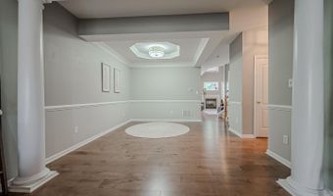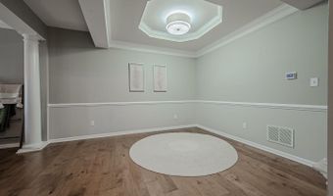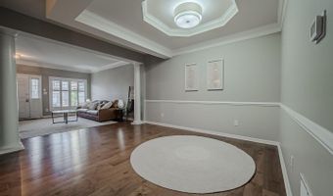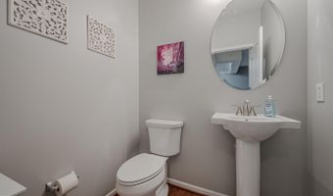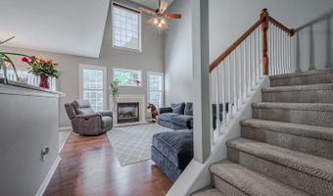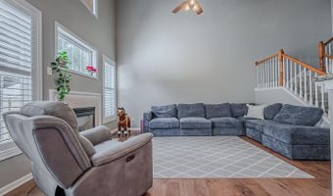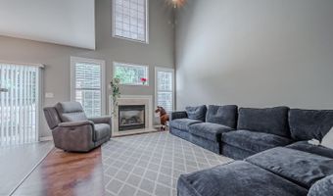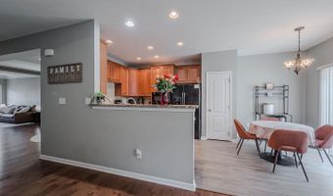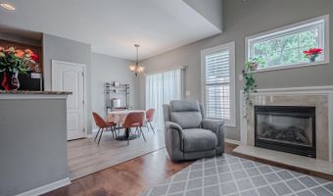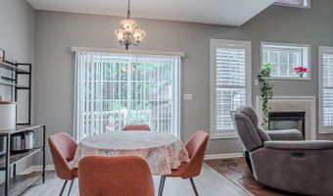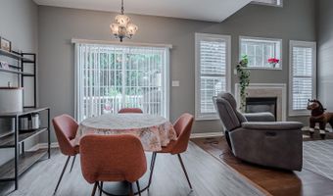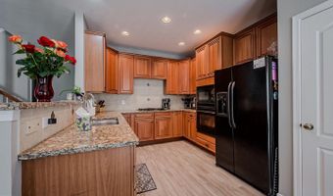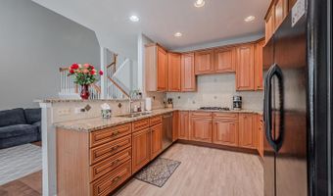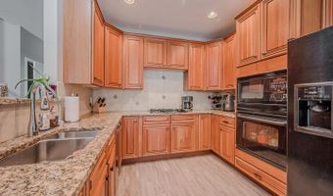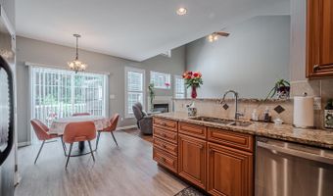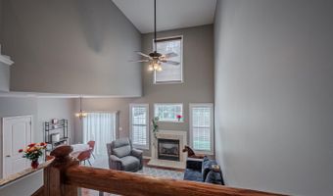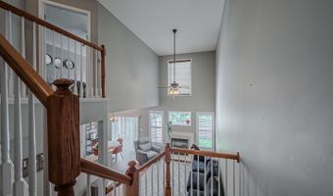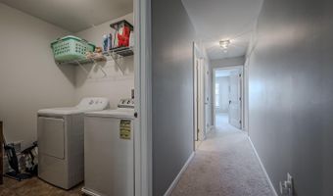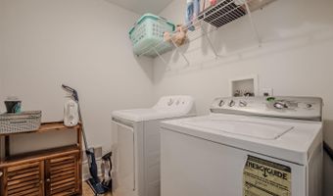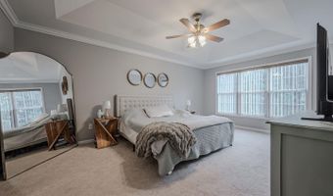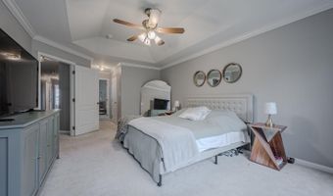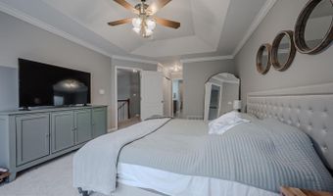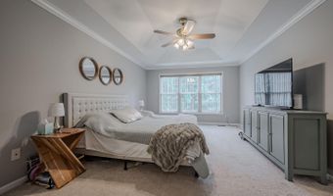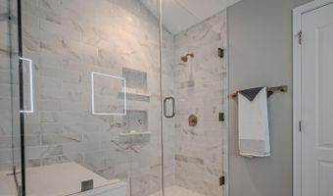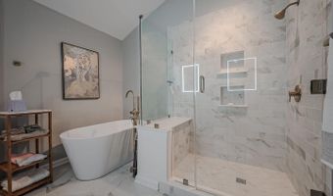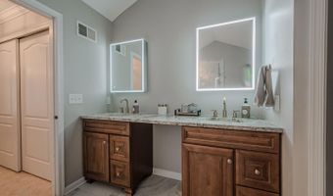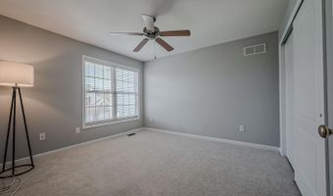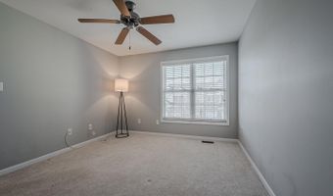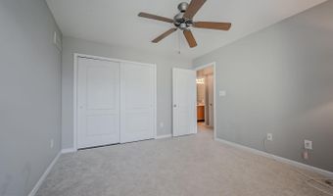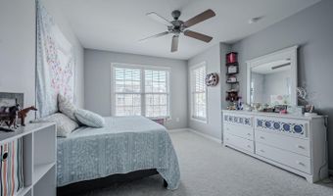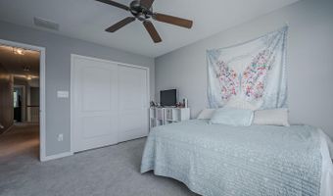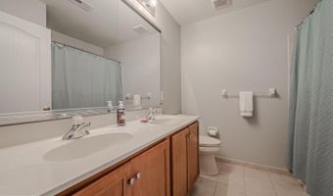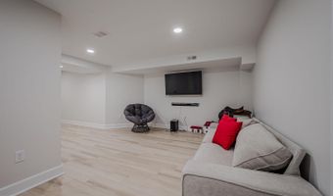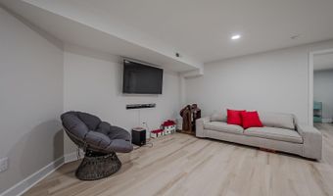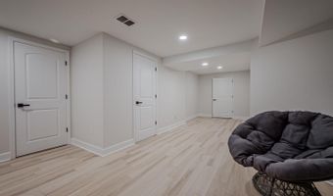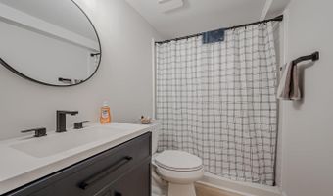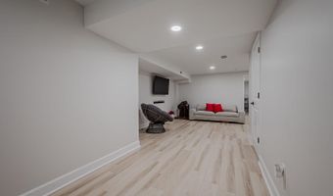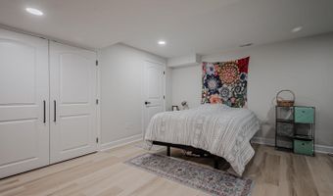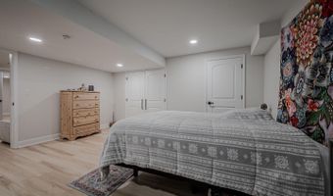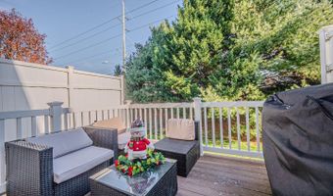Welcome to stunning 3 Barley Glen in the desirable Hockessin Mews community! This immaculate 4-bedroom, 3.5-bathroom home offers a perfect blend of luxury, comfort, and style. From its spacious layout to its exquisite design features, this property is truly a must-see. Association also covers the roof. Great stone exterior and one car garage with plenty of association guest parkings for easy gathering or party. Step into great room entry with gleaming hardwood throughout and neutral paints for any type of furnishings you may have. Key Features are: Expansive Living Space with open floor plan, 4 generously sized bedrooms and 3 full bathrooms, this home provides ample space for any living and entertaining. A convenient half-bath on the main level adds to the home's functionality. Gourmet Kitchen: The heart of the home is the well-appointed kitchen, featuring high-end finishes, black appliances package, granite countertops, and a large granite counters overlooking the family room with a gas fireplace. Whether you're cooking a weekday dinner or hosting a gathering, this kitchen has it all. Elegant Living & Dining Areas: The open-concept living and dining rooms are flooded with natural light, providing a bright and airy atmosphere. Perfect for relaxed evenings or more formal entertaining, these spaces offer versatility and charm. Luxurious Master Suite: Retreat to your spacious primary suite, which includes a large walk-in closet and a beautifully designed en-suite bathroom with a soaking tub, separate shower, and dual vanities. A perfect sanctuary after a long day. Finished Lower Level is done just in 2024: The fully finished basement offers additional living space with endless possibilities, from a home theater to a playroom or home office. The basement also features a full bathroom and bedroom for added convenience. Outdoor Living: Step outside to a private, well-maintained backyard for outdoor gathering or simply relaxing in the peaceful surroundings of the community. The maintenance free trax deck is ideal for al fresco dining or enjoying morning coffee. Prime Location: Situated in the highly sought-after Hockessin Mews, this home is just minutes from local shopping, dining, parks, and top-rated schools. Commuters will appreciate easy access to major routes like Route 7 and I-95. Don't miss the opportunity to make this exceptional property your new home. Schedule a showing today!
