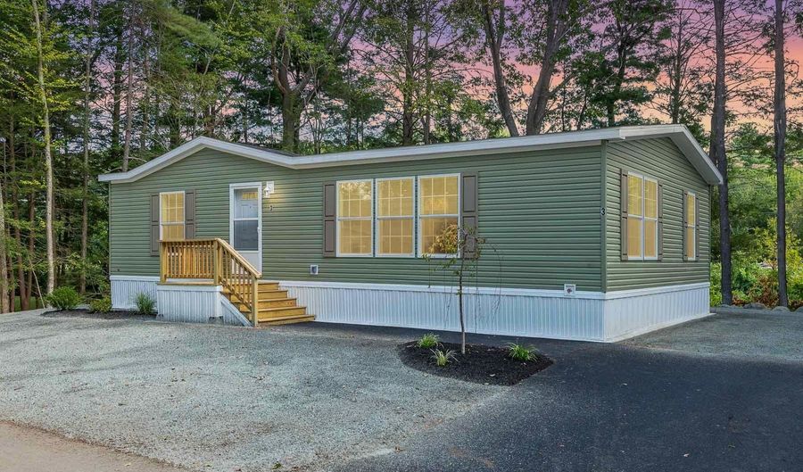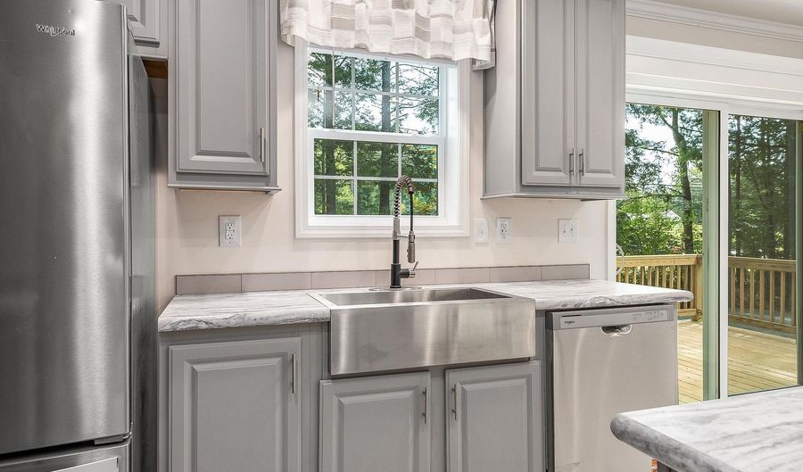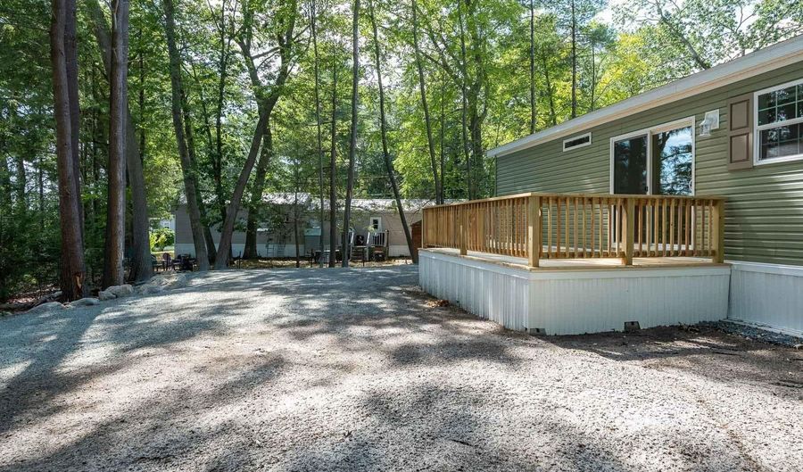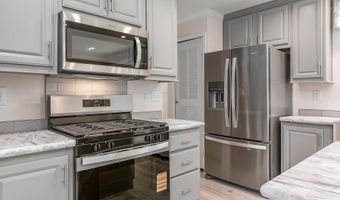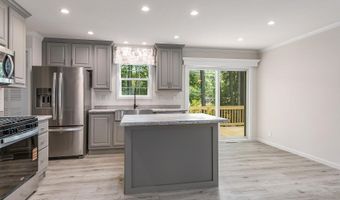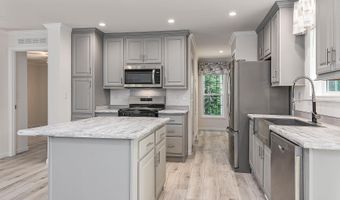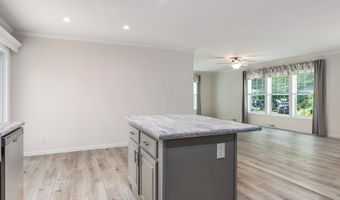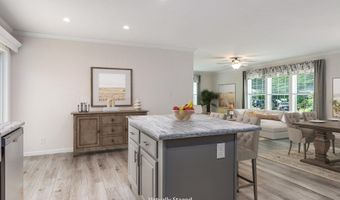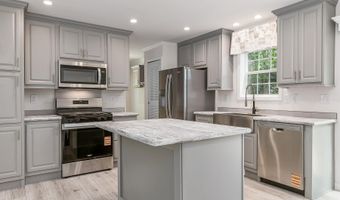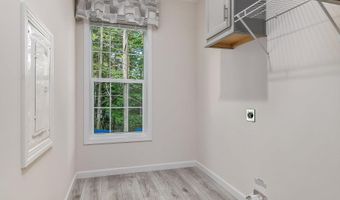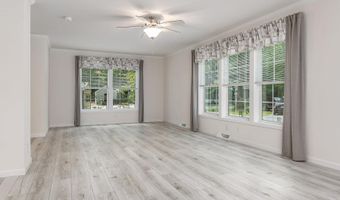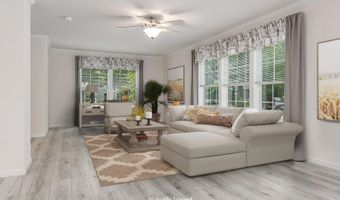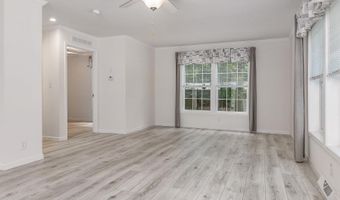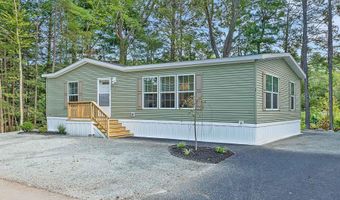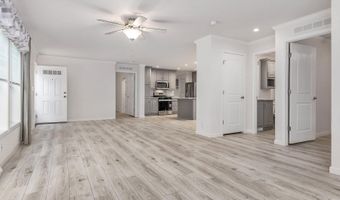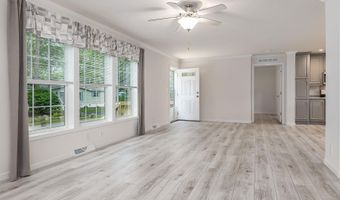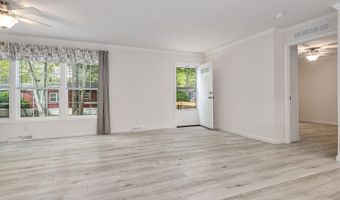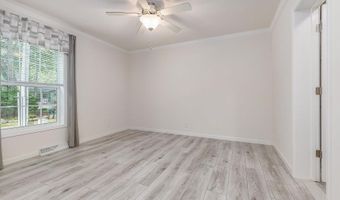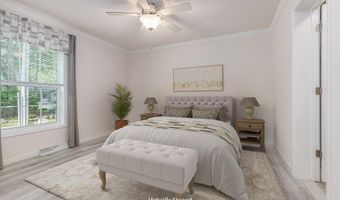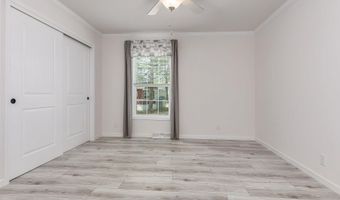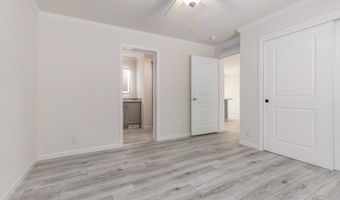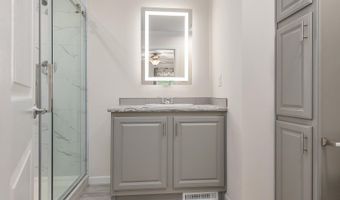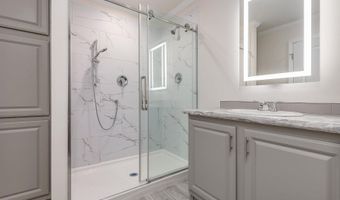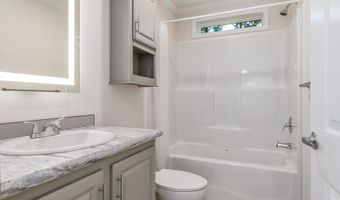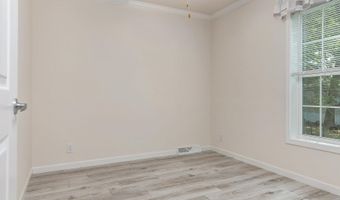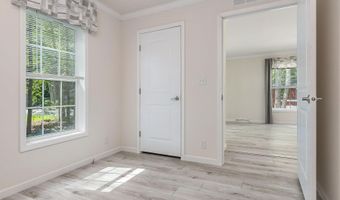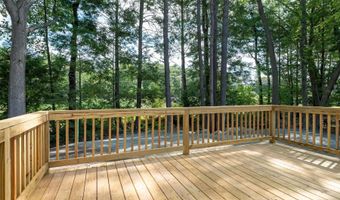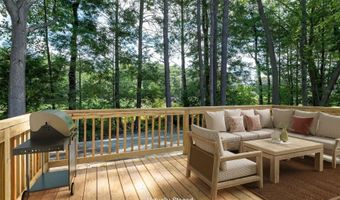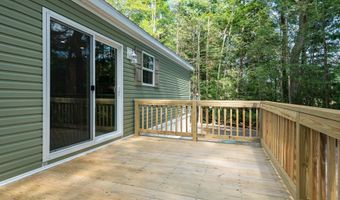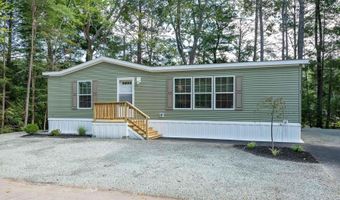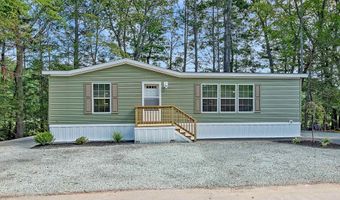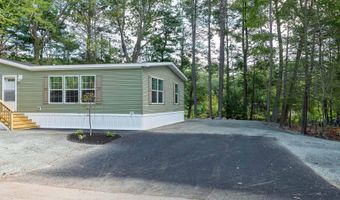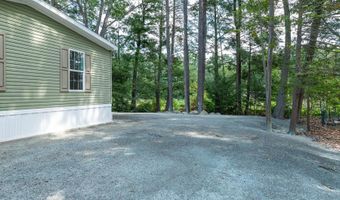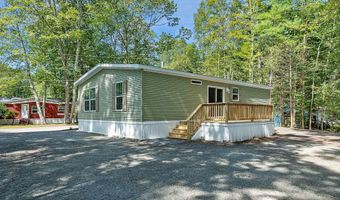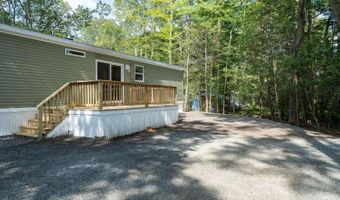3 Alison Cir Hampton, NH 03842
Snapshot
Description
Brand-New 2025 Champion Doublewide Home. Want a fresh start in a new home at an affordable price? Sited in a private lot, offers modern comfort, stylish finishes, & thoughtful details throughout. Interior Features spacious Layout of 2 BRs, 2 baths, & an open-concept living/dining/kitchen area filled w/ natural light. Designer Kitchen: Center island w/ built-in electric & storage—ideal for extra prep space or casual dining. SS Whirlpool appliances include a gas range, dishwasher, & refrigerator w/ exterior water & icemaker. A farmer’s sink w/ commercial-style faucet & tile backsplash completes the look. Dining Area easily accommodates a table for 8—perfect for gatherings. Living Room has Flexible floor plan w/ oversized windows to bring in plenty of sunshine. Primary Suite: Large closet plus private bath featuring a spa-like walk-in shower w/ glass enclosure. Comfortable 2nd BR plus a full bath with tub/shower combo. Dedicated laundry room w/ washer/dryer hookups. Durable & modern wood-look vinyl flooring throughout. High-efficiency gas furnace keeps utility costs down. Exterior features a Large back deck for grilling or relaxing. New front steps plus paved driveway for 2 cars and paved walkways. Landscaping and hydroseed is complete—everything is move-in ready. Transferable manufacturer warranties. Monthly park fee: $510 (pay by the 1st to receive a $50 discount). One-time fees: $200 park transfer + $50 credit check. Occupancy limit: Up to 3 persons. Pets: Cats allowed.
More Details
Features
History
| Date | Event | Price | $/Sqft | Source |
|---|---|---|---|---|
| Listed For Sale | $389,000 | $316 | EXP Realty |
Expenses
| Category | Value | Frequency |
|---|---|---|
| Home Owner Assessments Fee | $510 | Monthly |
| Other | $50 | |
| Other | $200 |
Nearby Schools
Elementary School Hampton Centre School | 1.6 miles away | PK - 02 | |
High School Winnacunnet High School | 1.8 miles away | 09 - 12 | |
Middle School Hampton Academy | 1.7 miles away | 06 - 08 |
