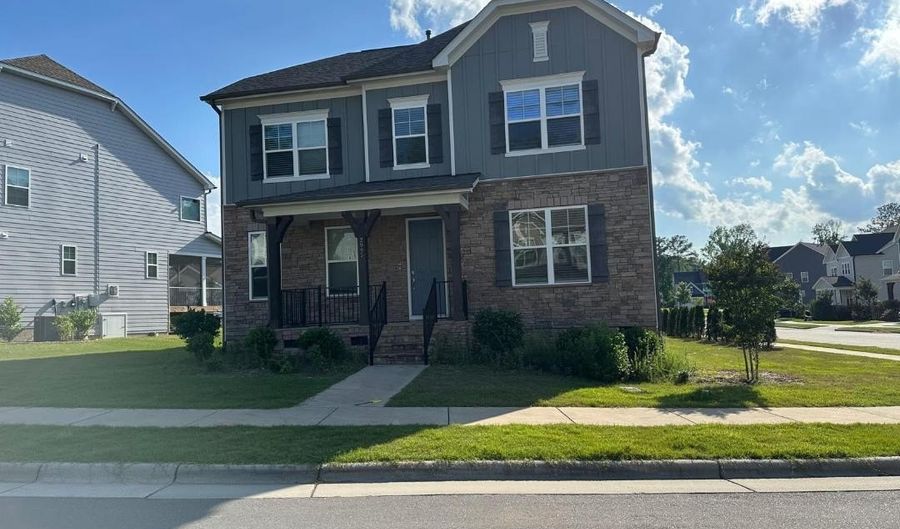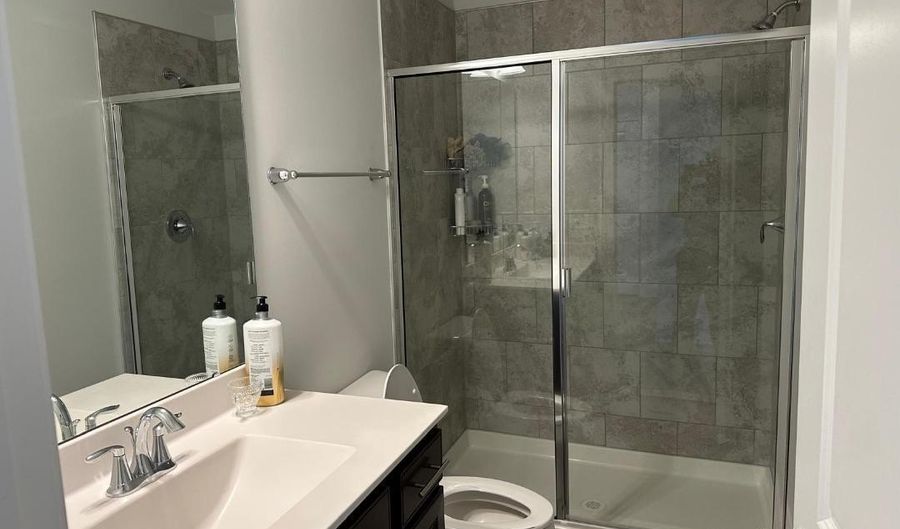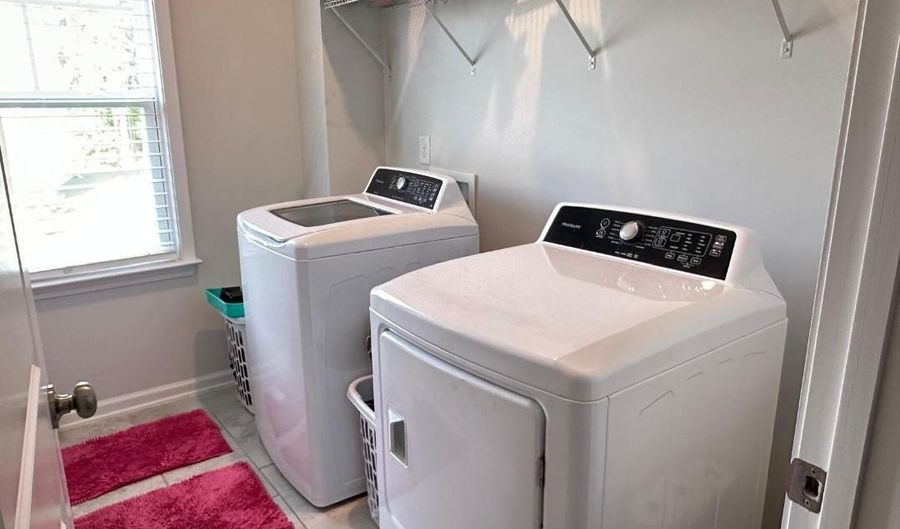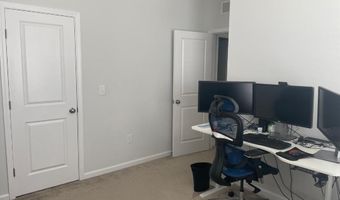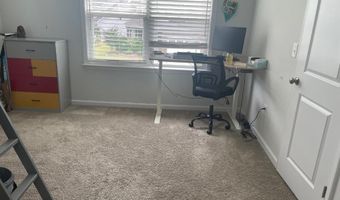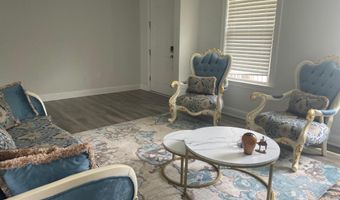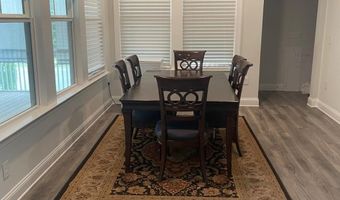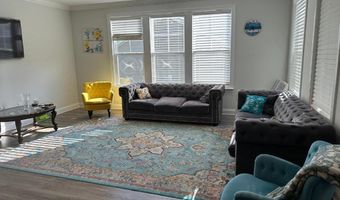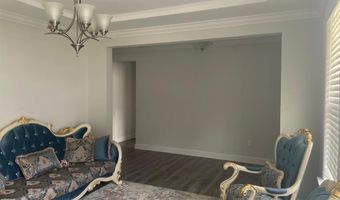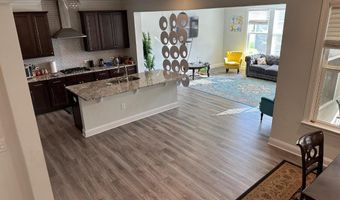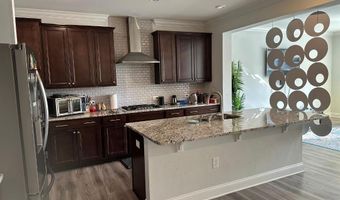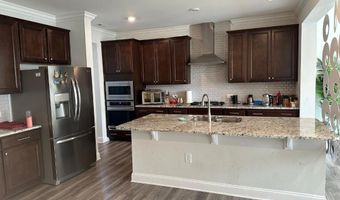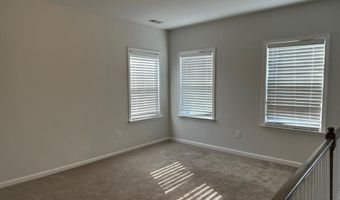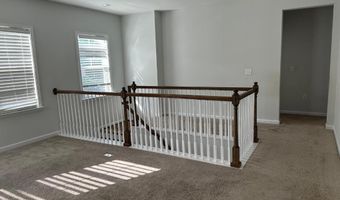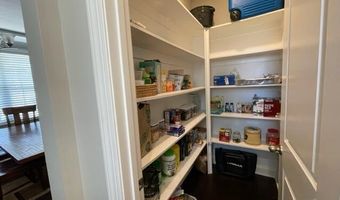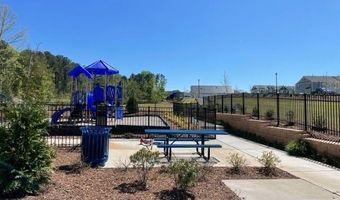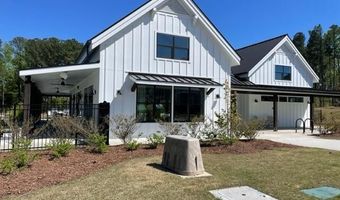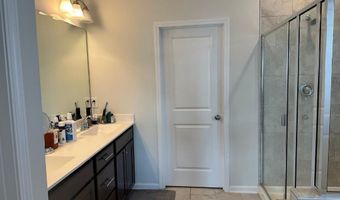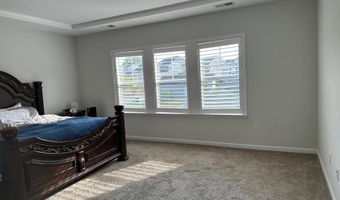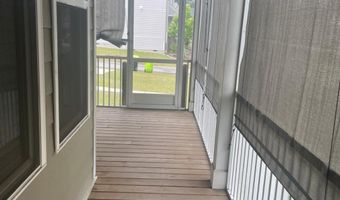2997 Farm House Dr Apex, NC 27502
Snapshot
Description
Stunning Huntley plan home featuring a spacious entryway that leads to a gourmet kitchen, complete with a large island, granite countertops, plenty of cabinets, built in over and microwave, gas top stove, walk-in pantry, and a convenient butler's pantry. The bright and airy family room includes modern electrical blinds, perfect for controlling natural light. On the first floor, you'll find a bedroom with a full bathroom and a walk-in shower, as well as a charming screened porch.
Upstairs, enjoy a versatile loft and three additional bedrooms, along with a laundry room equipped with a washer and dryer. The spacious primary suite boasts a luxurious bathroom with dual vanities, a huge walk-in shower, and ample closet space. Home will be freshly painted throughout
This home also features a detached two-car garage and is ideally situated on a corner lot.
The vibrant community offers a wealth of amenities, including gardens, playgrounds, spacious play lawns, dedicated small and large dog parks, a pool and clubhouse, an event lawn, raised garden beds, and walking trails with direct access to the American Tobacco Trail.
More Details
Features
History
| Date | Event | Price | $/Sqft | Source |
|---|---|---|---|---|
| Listed For Rent | $2,995 | $∞ | Bev Roberts Rentals |
Nearby Schools
Elementary School Olive Chapel Elementary | 1.6 miles away | KG - 05 | |
Elementary School Apex Elementary | 3.7 miles away | KG - 05 | |
Elementary School Baucom Elementary | 3.8 miles away | PK - 05 |
