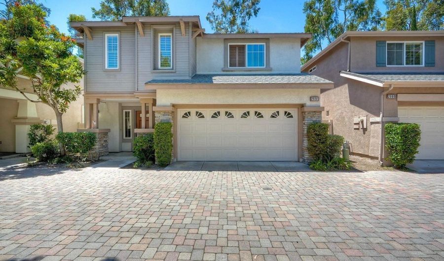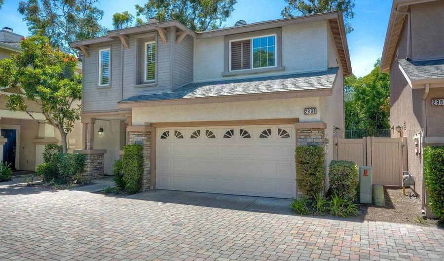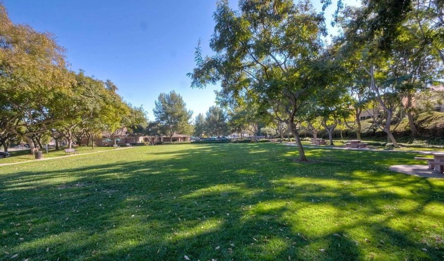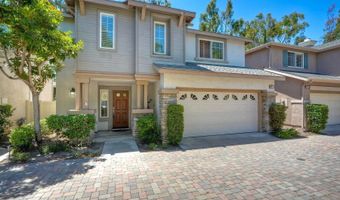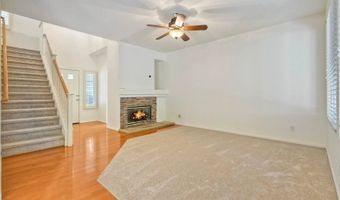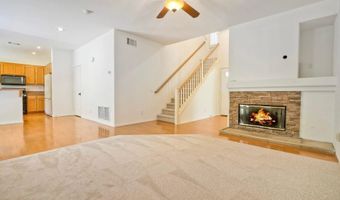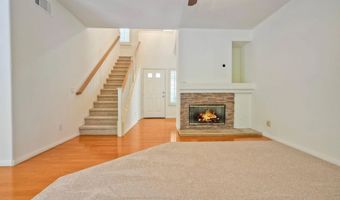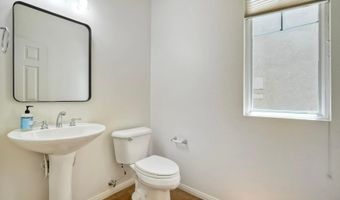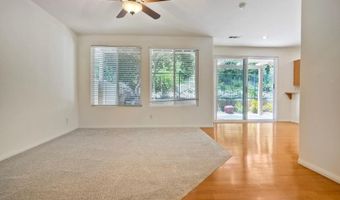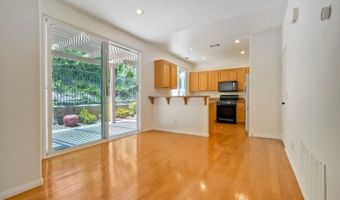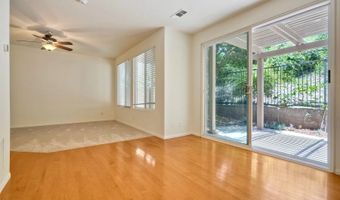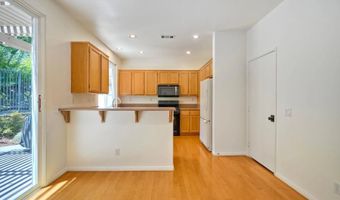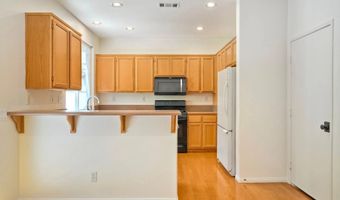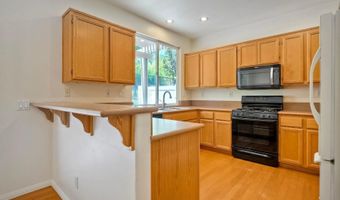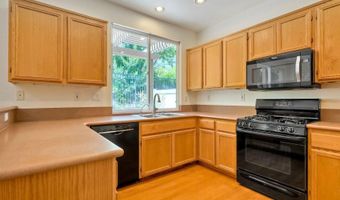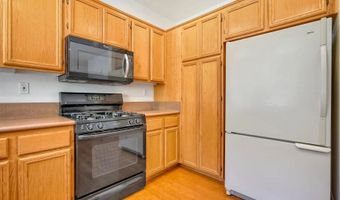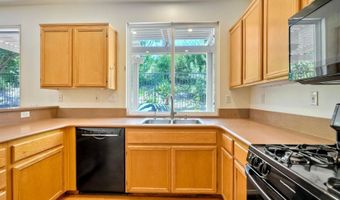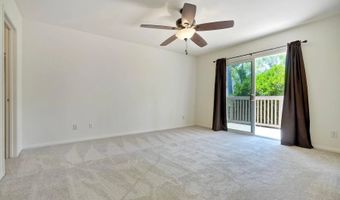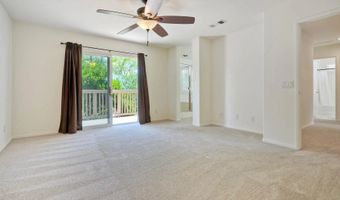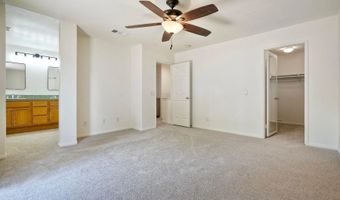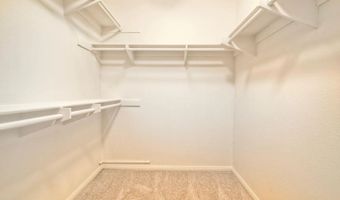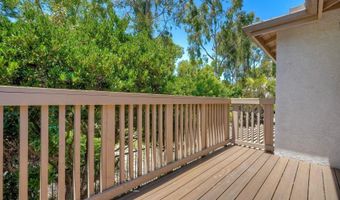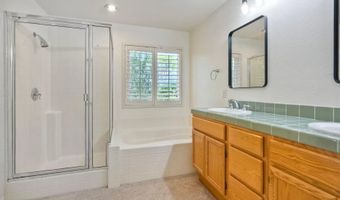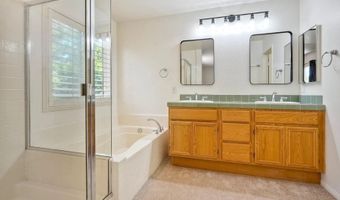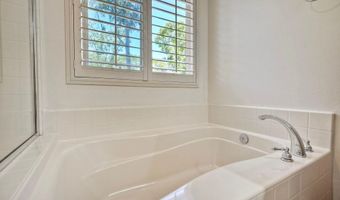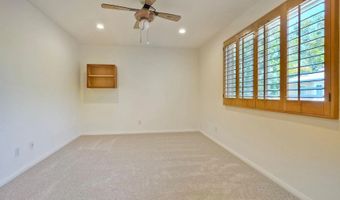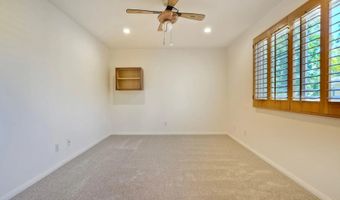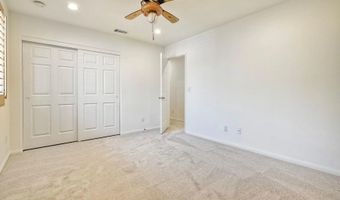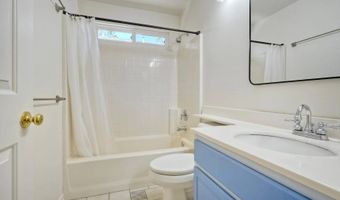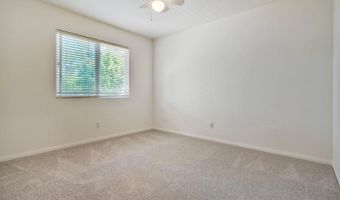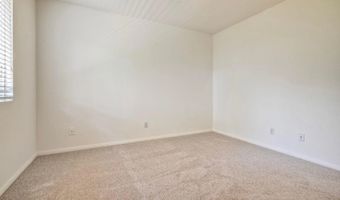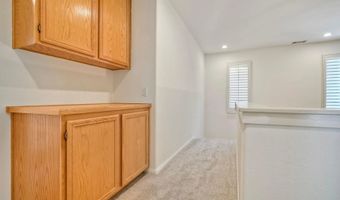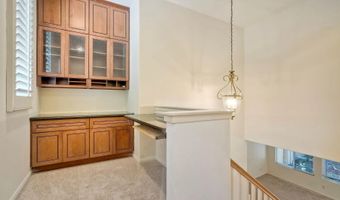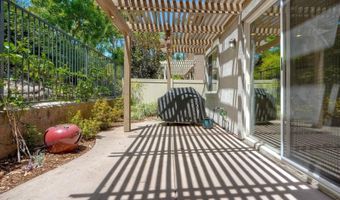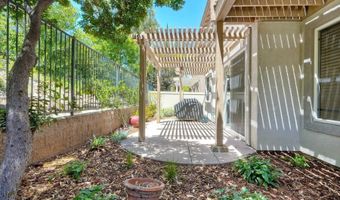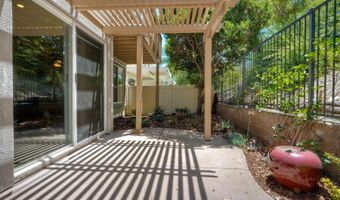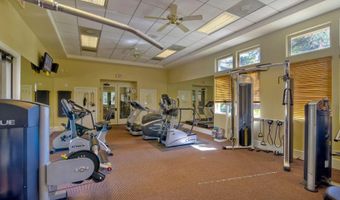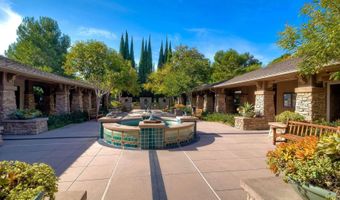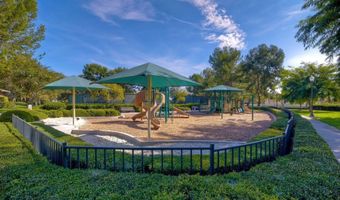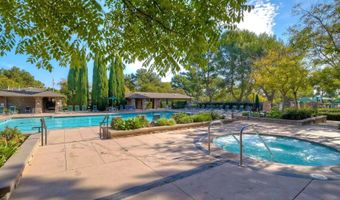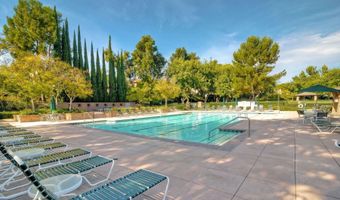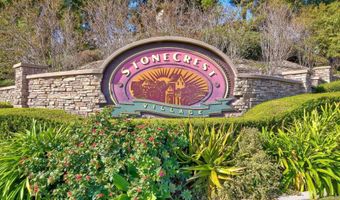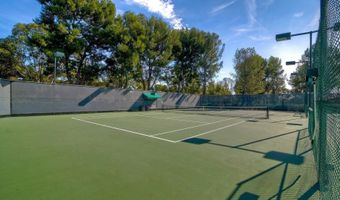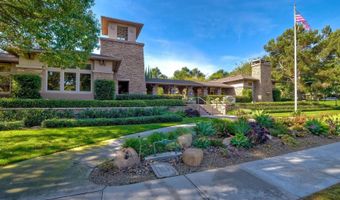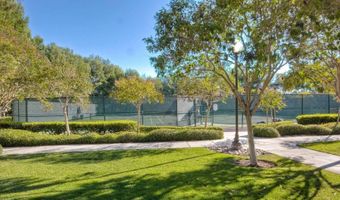2991 W Canyon Ave San Diego, CA 92123
Snapshot
Description
Beautiful, East-Facing Stratford Place Plan 3 with No Rear Neighbor! Welcome to this freshly updated, light-filled residence located in the highly sought-after Stratford Place community. This 3-bedroom, 2.5-bathroom Plan 3 home spans approximately 1,512 sq ft and offers a desirable east-facing orientation with enhanced privacy—no neighbor directly behind. Step inside to discover brand-new interior paint and plush new carpeting, creating a bright and inviting atmosphere. Plantation shutters on all upstairs windows add a touch of sophistication, while new mirrors in each bathroom bring a refreshed, modern feel throughout. The flexible floor plan features an open main level ideal for everyday living and entertaining alike. Upstairs, off the staircase, built in desk & cabinet are situated on the landing. Retreat to the spacious primary suite featuring a private balcony—perfect for enjoying your morning coffee or unwinding at sunset. The en-suite bathroom includes dual sinks and tasteful updates, adding comfort and style to your daily routine. Two additional bedrooms provide ample space for family, guests, or a home office. Additional highlights include central A/C, generous storage, and an attached 2-car garage. The private backyard with serene landscaping & pergola for shade is perfect for entertaining. Don’t miss this rare opportunity to own a turnkey home with privacy, thoughtful upgrades, and timeless appeal! See Suuplement=>
More Details
Features
History
| Date | Event | Price | $/Sqft | Source |
|---|---|---|---|---|
| Listed For Sale | $975,000 | $645 | Skoglin Real Estate, Inc. |
Expenses
| Category | Value | Frequency |
|---|---|---|
| Home Owner Assessments Fee | $160 | Monthly |
Nearby Schools
Elementary School Cubberley Elementary | 0.5 miles away | KG - 05 | |
Elementary School Juarez Elementary | 0.7 miles away | KG - 05 | |
Elementary School Hancock Elementary | 0.7 miles away | KG - 05 |
