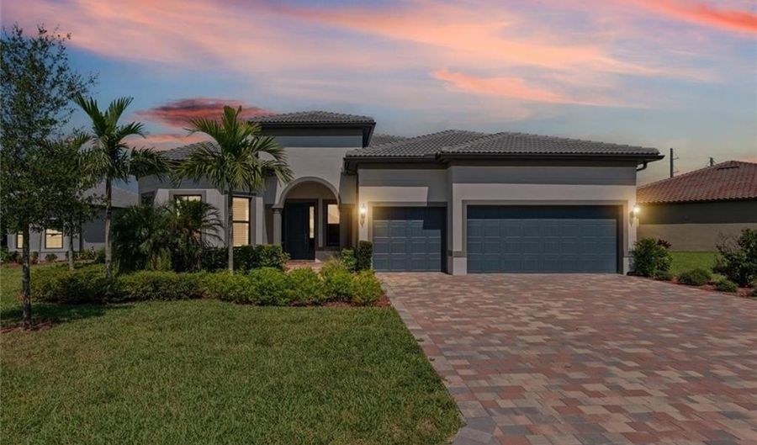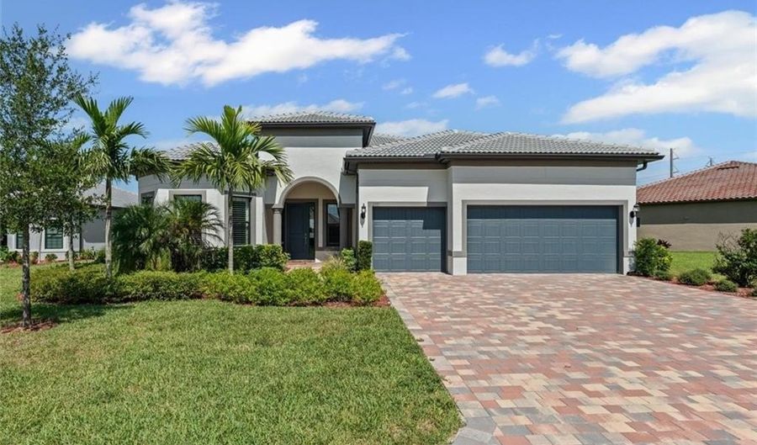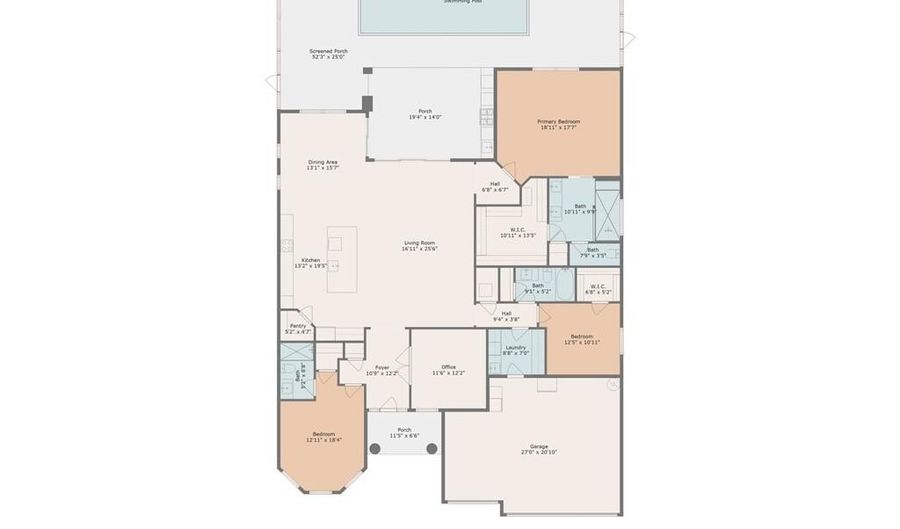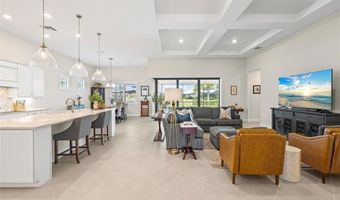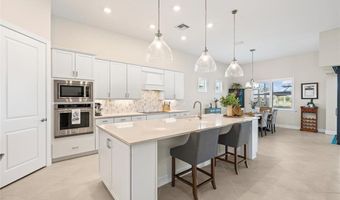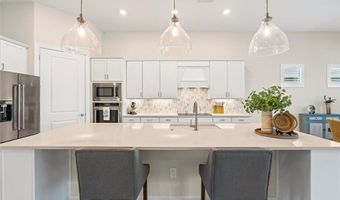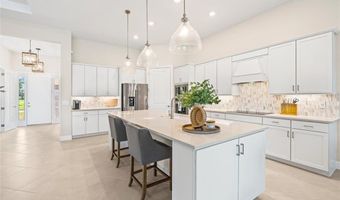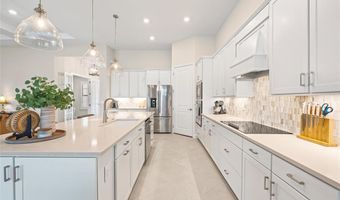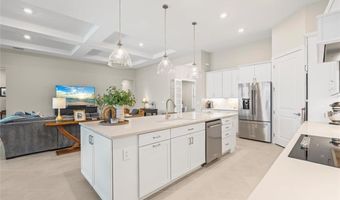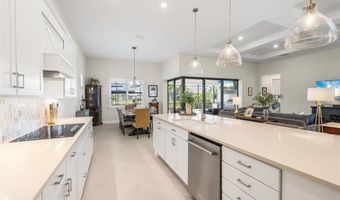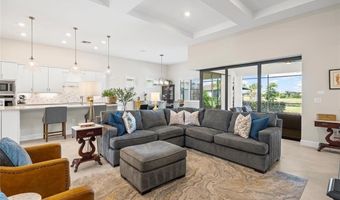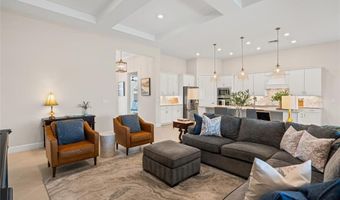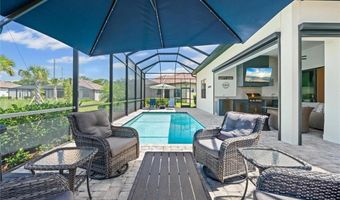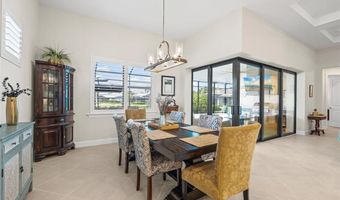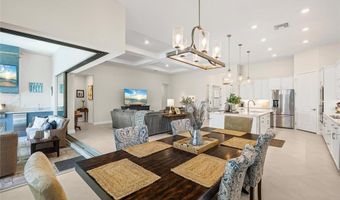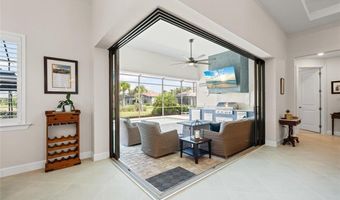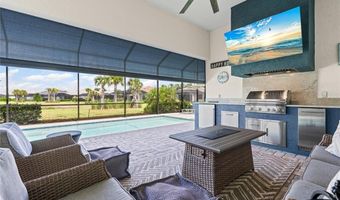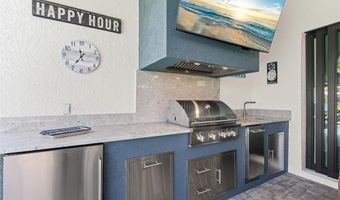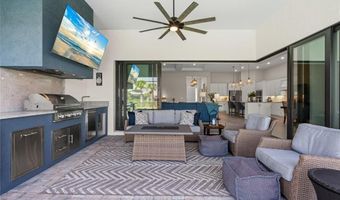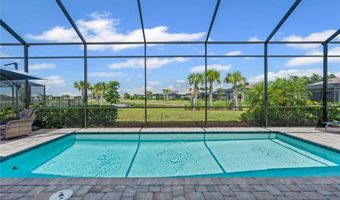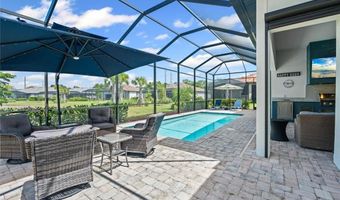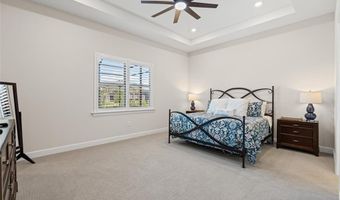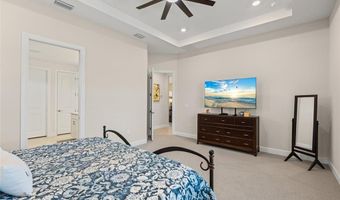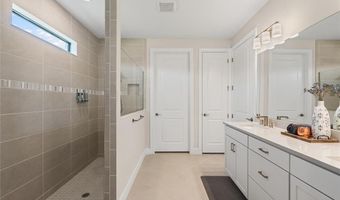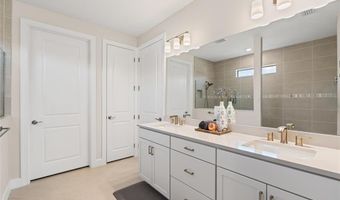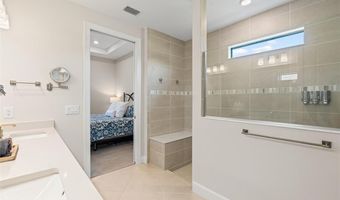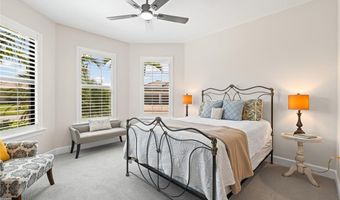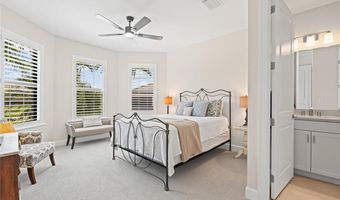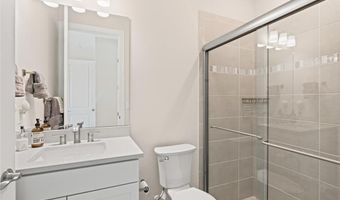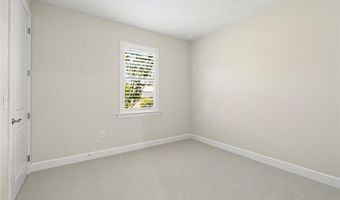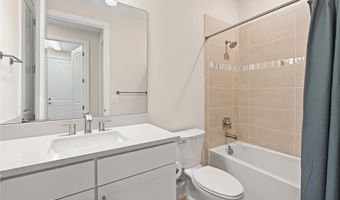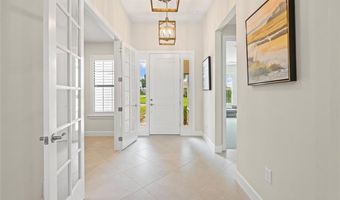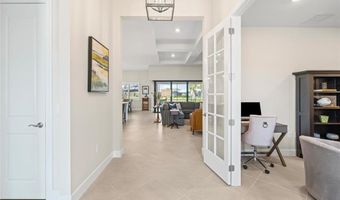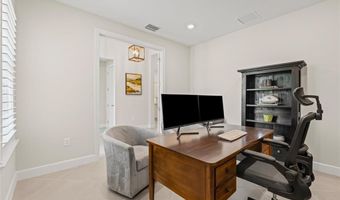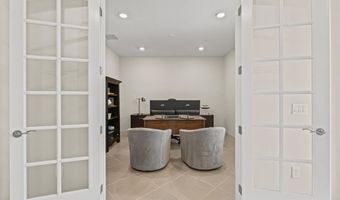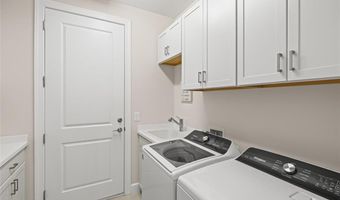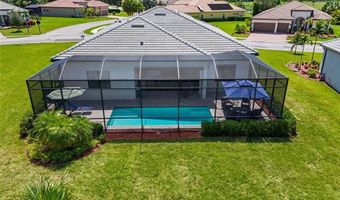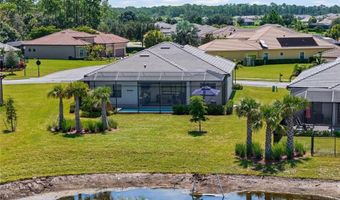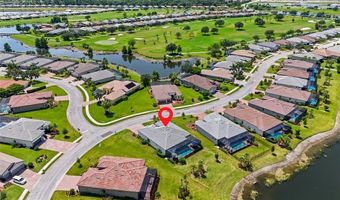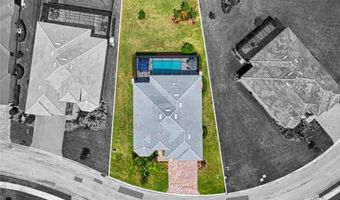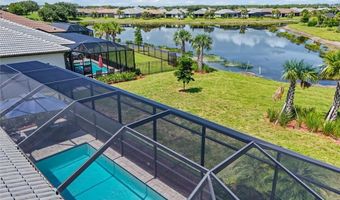Discover unparalleled luxury in this stunning, meticulously maintained highly sought after Pinnacle model home, nestled on an oversized lot in the prestigious River Hall Country Club. The Pinnacle home is no longer being offered in the community! From the moment you enter, exquisite design and high-end finishes your senses will be hightened. The open-concept layout seamlessly blends a gourmet kitchen with top-tier appliances, a spacious dining area perfect for grand gatherings, and a great room adorned with elegant 12 foot coffered ceilings—an entertainer’s paradise. A private office offers a serene space for work or relaxation, while two guest bedrooms provide exceptional comfort, one featuring a private en-suite bath. The master suite is a true retreat, boasting a spa-inspired bathroom with dual vanities, an oversized walk-in shower, and a massive walk-in closet designed for both style and function. Step through the zero corner sliding doors to an expansive covered lanai, complete with a remote-control storm shade and a custom state-of-the-art outdoor kitchen installed May 2025, ideal for hosting unforgettable events. Relax by the heated salt water pool, surrounded by ample deck space, while soaking in breathtaking water views and vibrant sunsets. A 3-car garage offers room for vehicles and a golf cart, perfect for exploring this vibrant community. River Hall Country Club elevates your lifestyle with world-class amenities, including golf, pickleball, 2 resort-style pool, fitness center, clubhouse, and on-site dining. Rest easy in Zone X with no flood insurance required and hurricane-impact doors and windows for added security. Don’t miss your chance to own this extraordinary home—schedule your private tour today!
