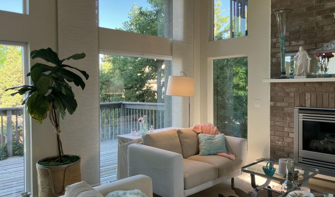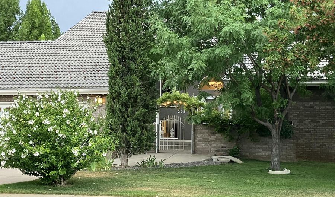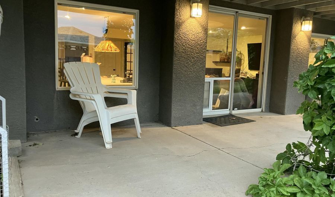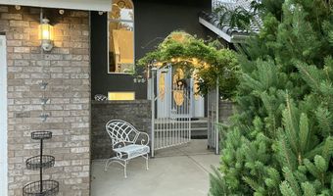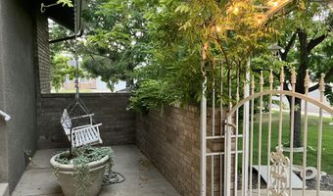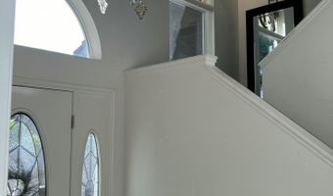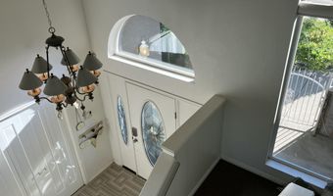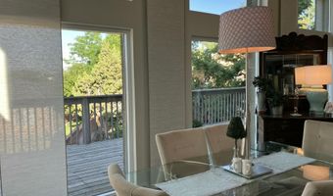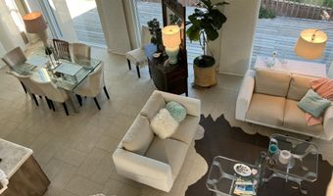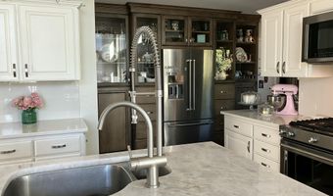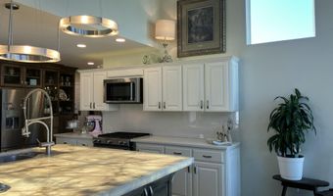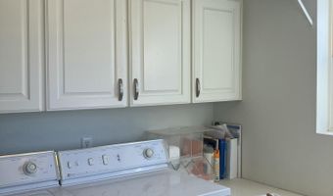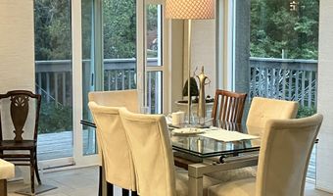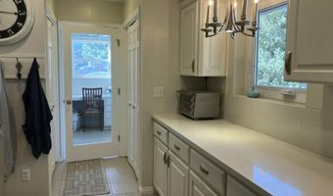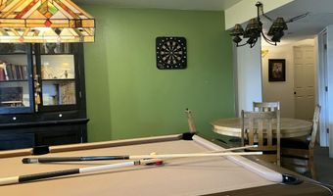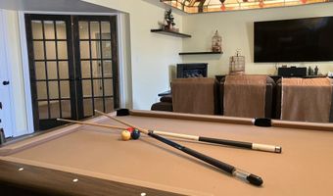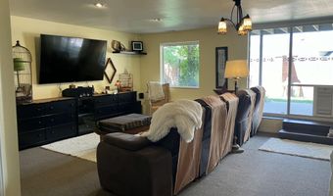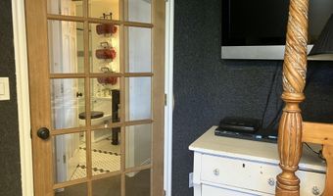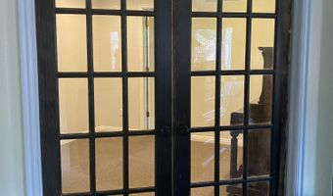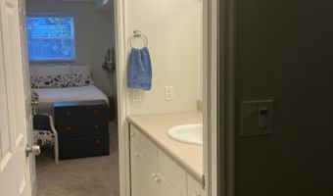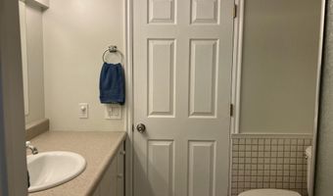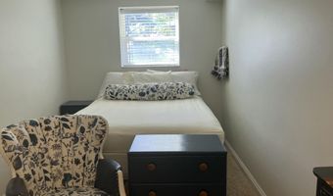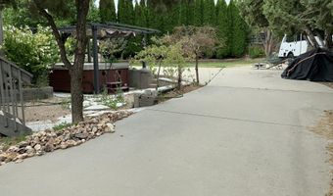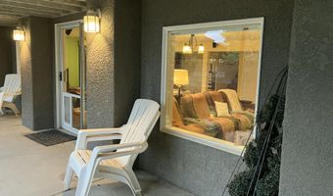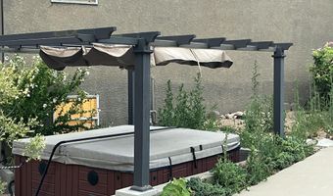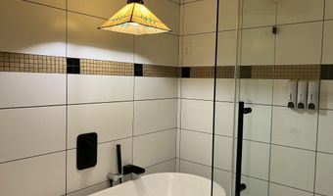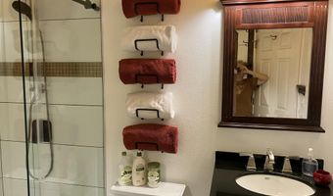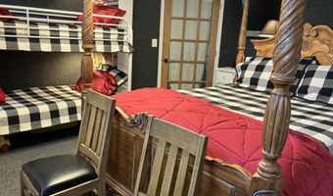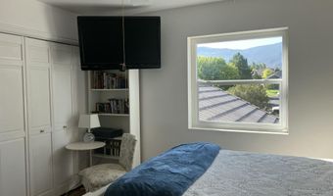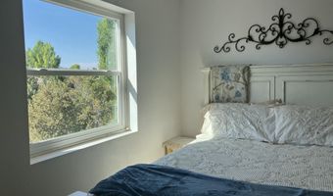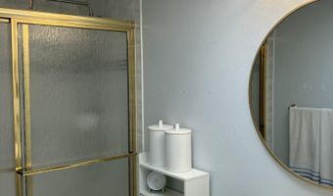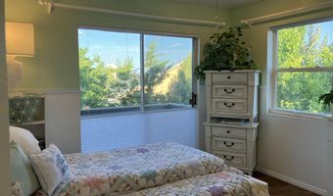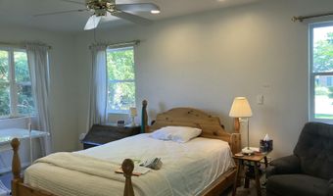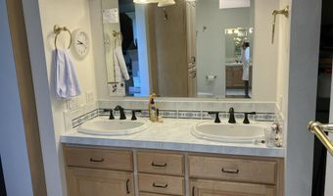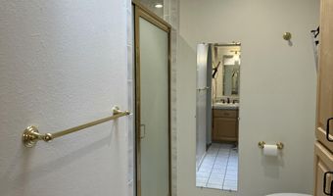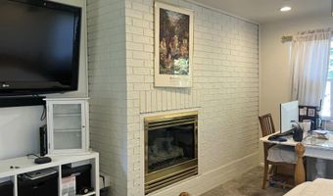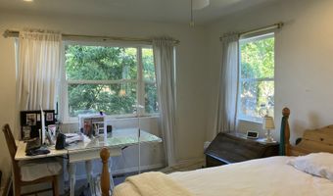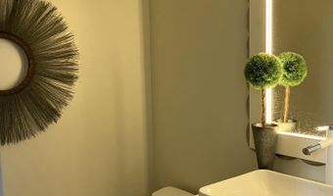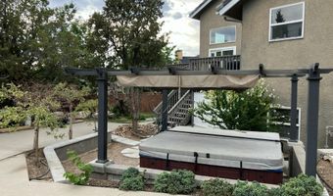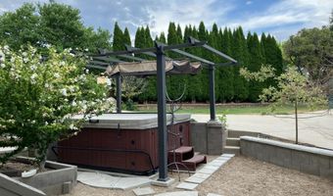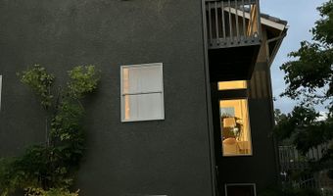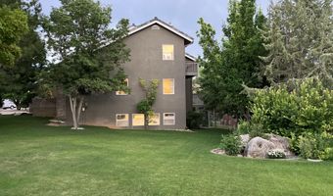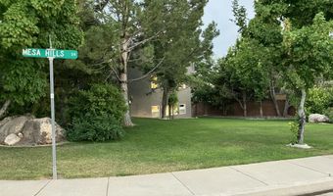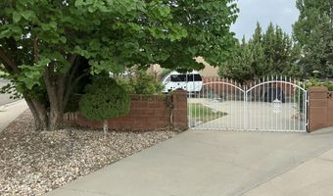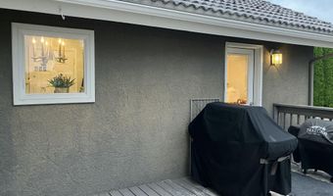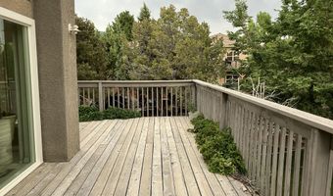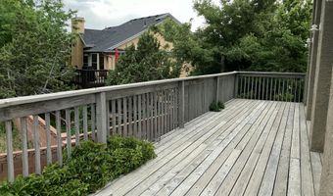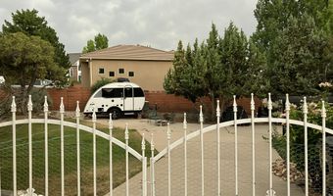298 Staci Ct Cedar City, UT 84720
Snapshot
Description
Located in a quiet neighborhood, this 3,796sqft home sits on a .38-acre lot. The main floor features a master bedroom with a fireplace, private bathroom, and walk-in closet. The living room, with high vaulted ceilings and large windows, connects to a deck and has an open layout with the kitchen, which includes a large island and plenty of counter/storage space. Behind the kitchen you'll find a half bathroom and laundry room with deck access.
The downstairs area has three rooms suitable as bedrooms, offices, or dens, and an updated bathroom with a tub and shower. It also offers a large open living space with backyard access. Upstairs, there are two bedrooms, one with a private deck, and a shared full bathroom. The home includes all appliances, a hot tub, shower grab bars, a home humidifier, a security system, and automatic sprinklers. The annual HOA fee is $120. New pictures coming soon!
More Details
Features
History
| Date | Event | Price | $/Sqft | Source |
|---|---|---|---|---|
| Listed For Sale | $650,000 | $171 | RE/MAX PROPERTIES |
Expenses
| Category | Value | Frequency |
|---|---|---|
| Home Owner Assessments Fee | $120 | Annually |
Taxes
| Year | Annual Amount | Description |
|---|---|---|
| 2025 | $2,824 |
Nearby Schools
Middle & High School Turning Point Family Care | 0.7 miles away | 06 - 12 | |
Middle School Cedar City Middle | 0.9 miles away | 06 - 08 | |
High School Cedar City High | 1 miles away | 09 - 12 |
