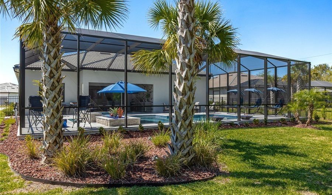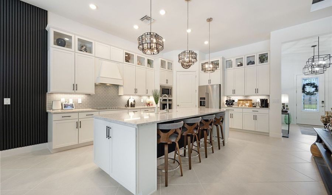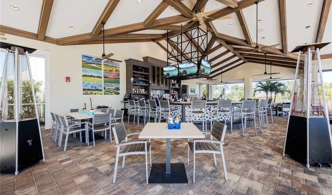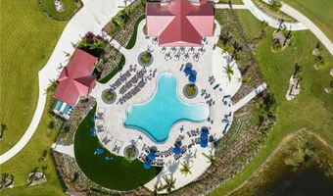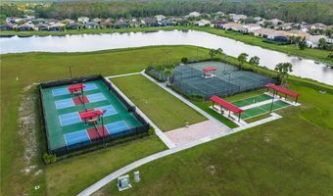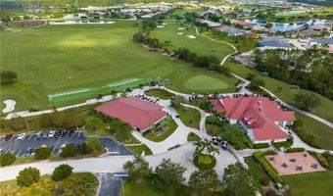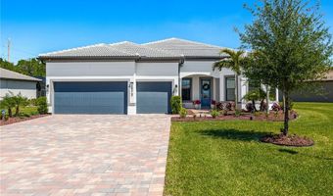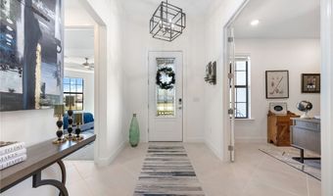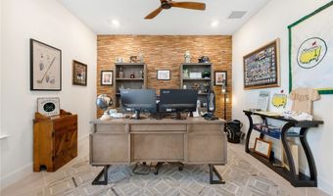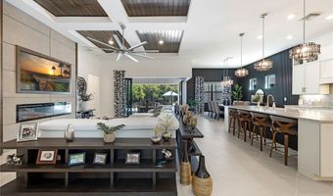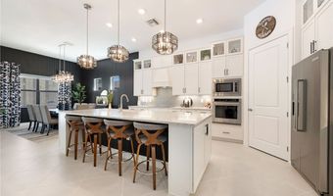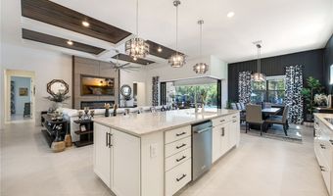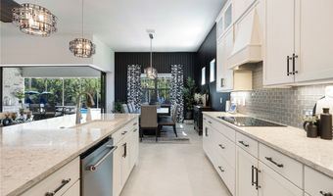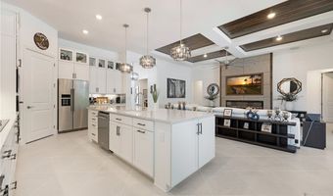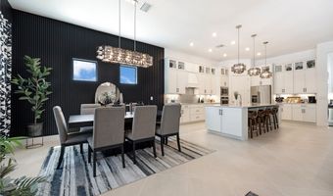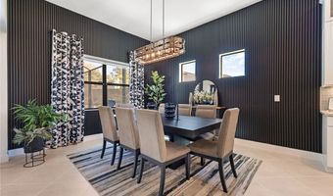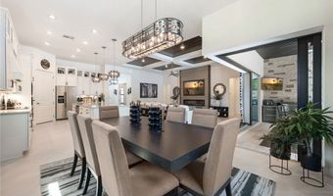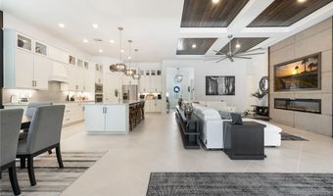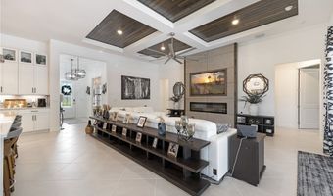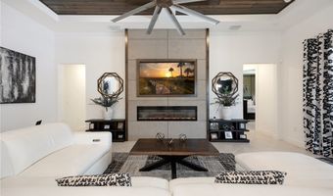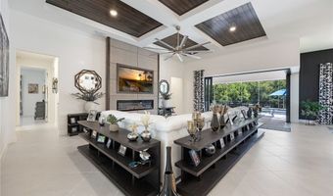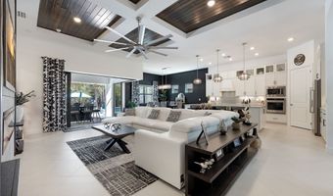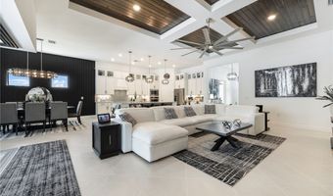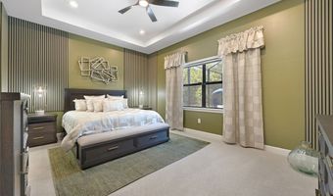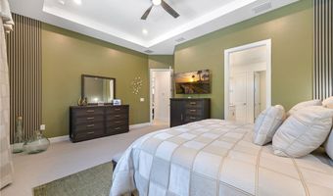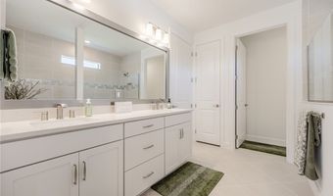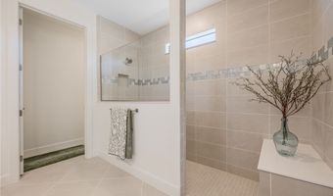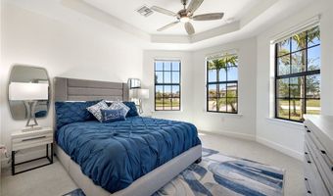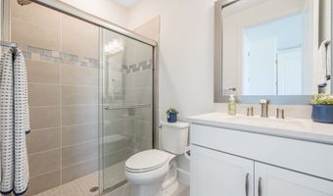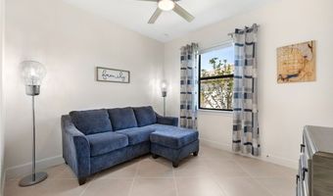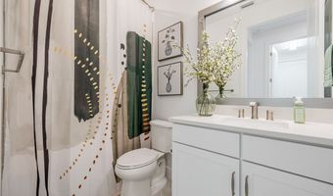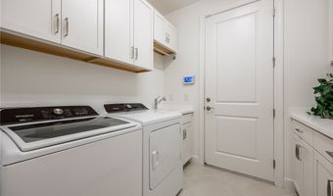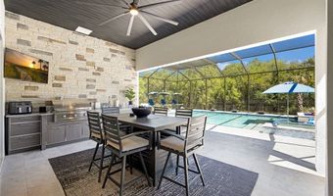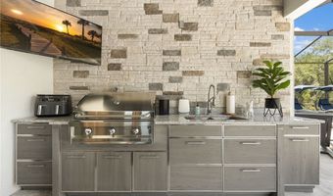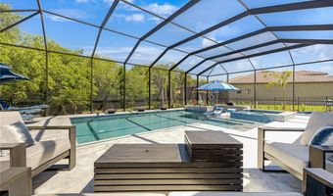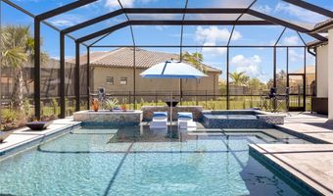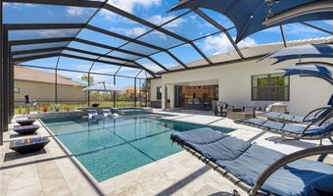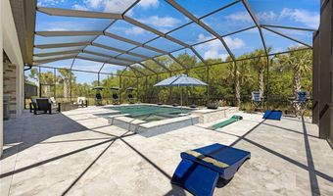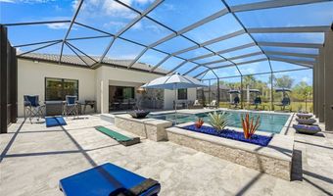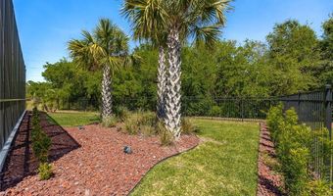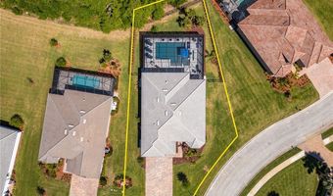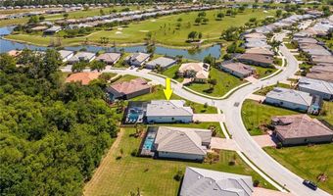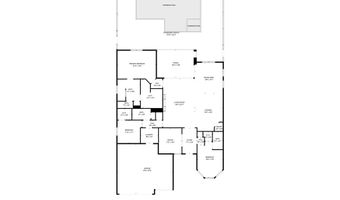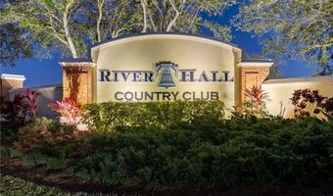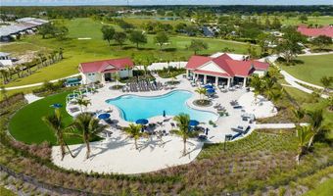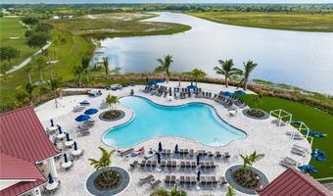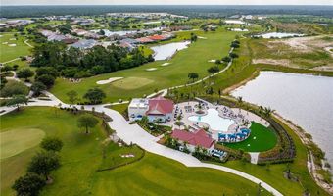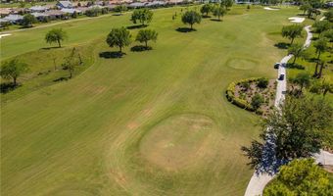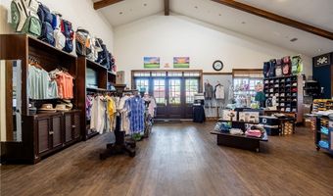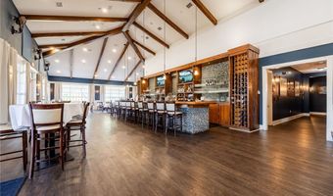2972 Sagittaria Ln Alva, FL 33920
Snapshot
Description
Stunning Model-Like Home in River Hall Country Club
Welcome to this breathtaking, model-like home situated on an oversized corner lot in the highly sought-after River Hall Country Club. From the moment you step through the front door, you'll be captivated by the luxury touches and impeccable design throughout.
This home offers a private office with a gorgeous stone accent wall, perfect for remote work or relaxation. Guests will love their own private retreat, as one guest bedroom features an en-suite bath, while the second guest bedroom offers privacy and comfort. The open-concept kitchen, great room, and dining area are an entertainer’s dream! The kitchen is beautifully appointed with glass-front upper cabinets, while the dining area showcases custom wall features. The great room boasts a stunning electric fireplace set on a custom-designed wall, adding warmth and ambiance.
The master suite is a true sanctuary, featuring elegant custom-designed wall accents that add sophistication and style. The master bath is nothing short of a dream, with luxurious finishes, dual vanities, and an oversized walk-in shower. The massive walk-in closet offers plenty of storage and organization, making it as functional as it is impressive.
Seamlessly transition through corner sliding doors to the ultimate outdoor entertaining space. The huge covered lanai features a top-of-the-line outdoor kitchen, perfect for hosting gatherings. The brand-new saltwater pool and spa include both a heater and chiller, ensuring year-round comfort. With plenty of deck space, you can lounge poolside, enjoy a game of cornhole, or let pets and kids play freely in the fenced-in yard. A whole-home water softener provides superior water quality, and the three-car garage even includes a separate refrigerator/freezer for added convenience.
River Hall is more than just a neighborhood—it’s a lifestyle. Whether you’re an avid golfer or prefer pickleball, this amenity-rich community has something for everyone. Enjoy the resort-style pool, fitness center, and clubhouse, or catch a game while dining at one of the on-site restaurants.
Don’t miss the opportunity to own this exceptional home in River Hall—schedule your private tour today!
More Details
Features
History
| Date | Event | Price | $/Sqft | Source |
|---|---|---|---|---|
| Listed For Sale | $900,000 | $362 | Keller Williams Realty Fort Myers and the Islands |
Expenses
| Category | Value | Frequency |
|---|---|---|
| Home Owner Assessments Fee | $1,143 | Quarterly |
Taxes
| Year | Annual Amount | Description |
|---|---|---|
| 2024 | $6,416 |
