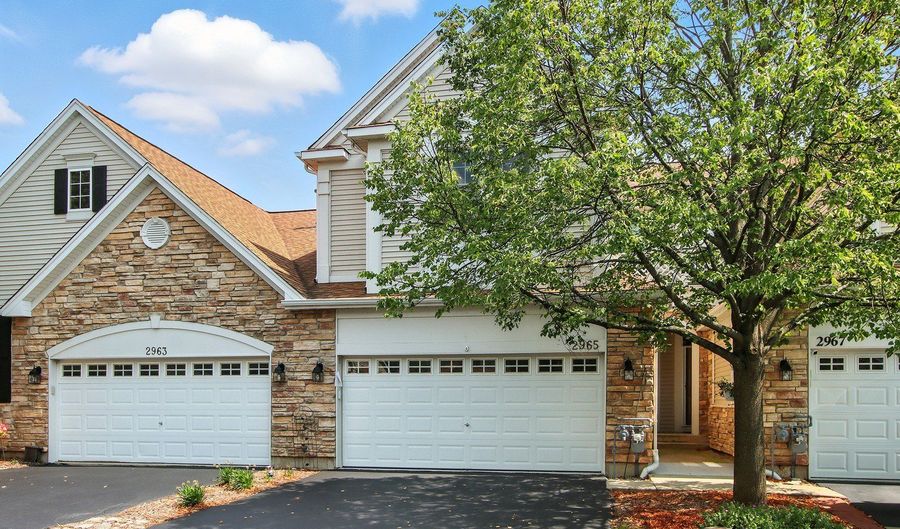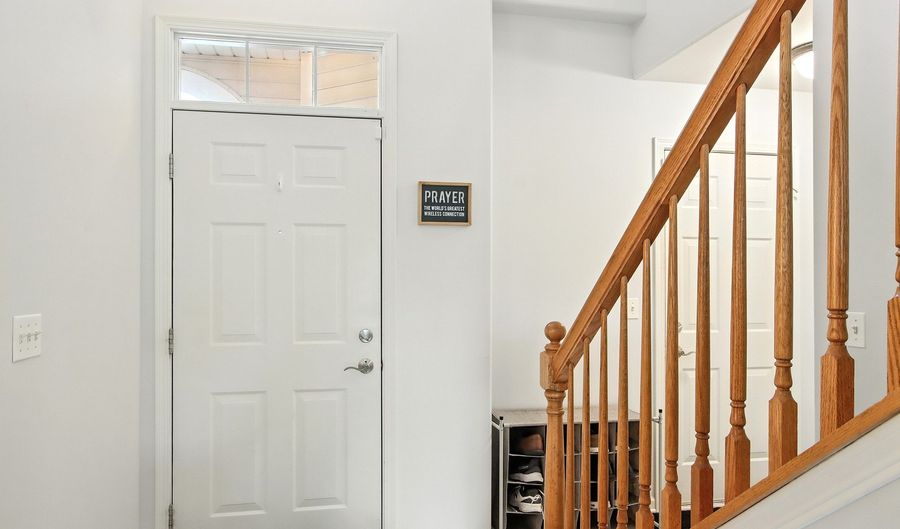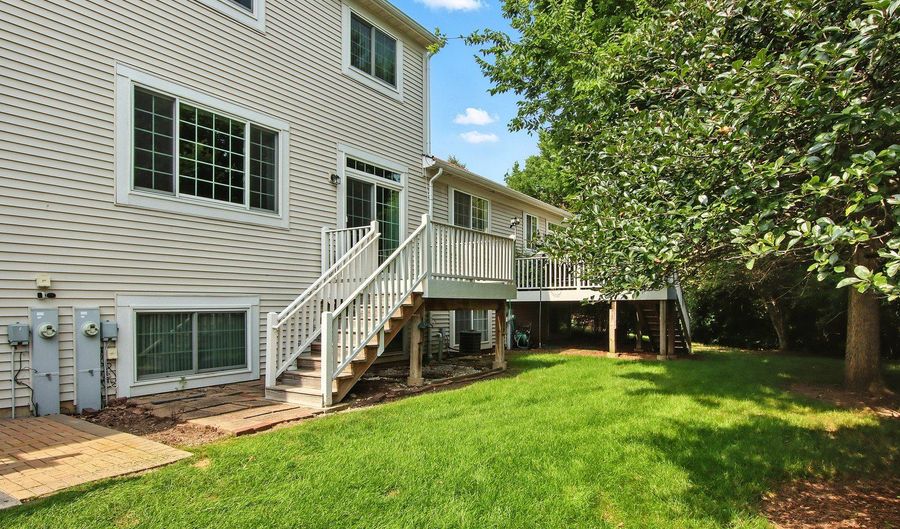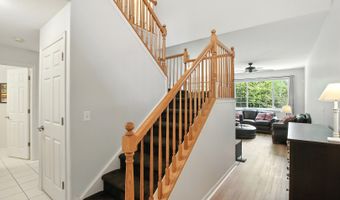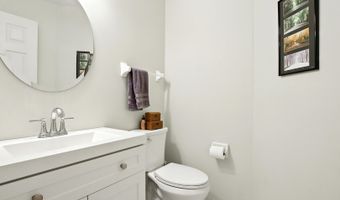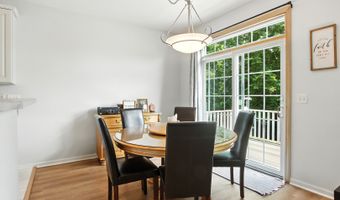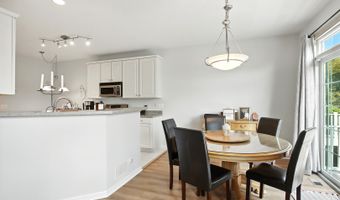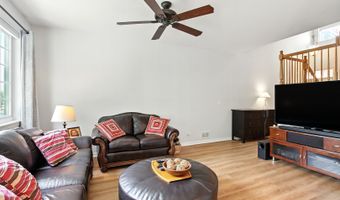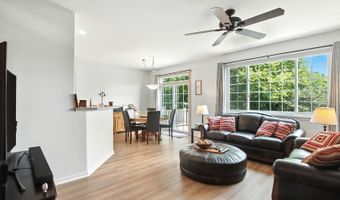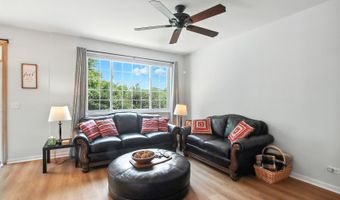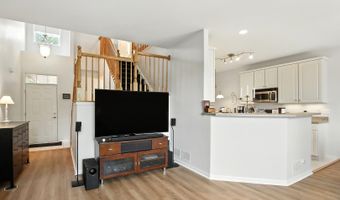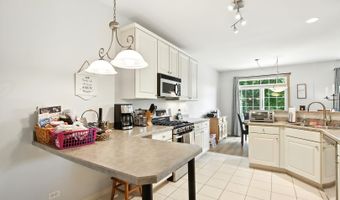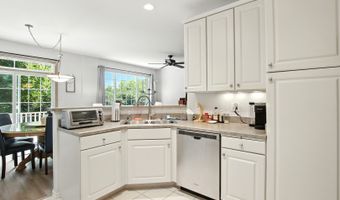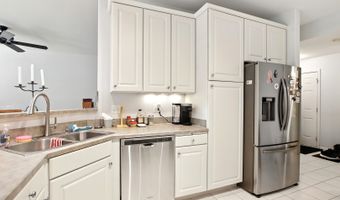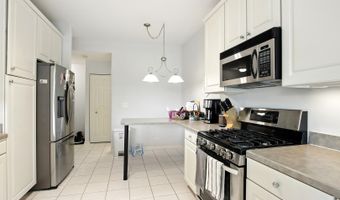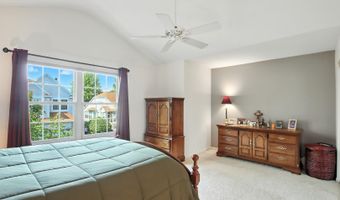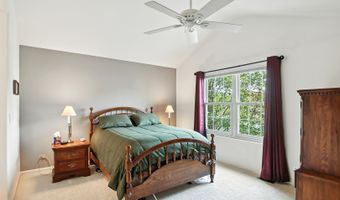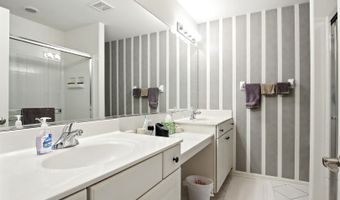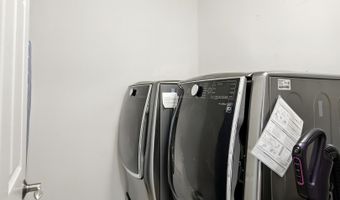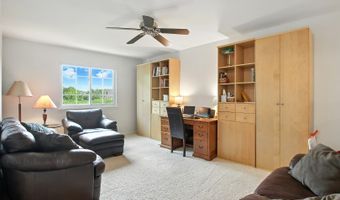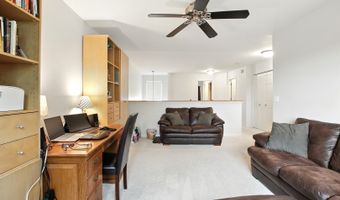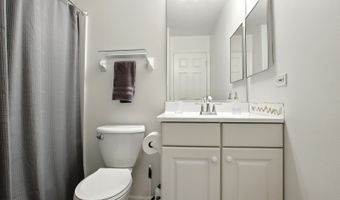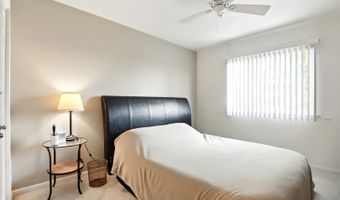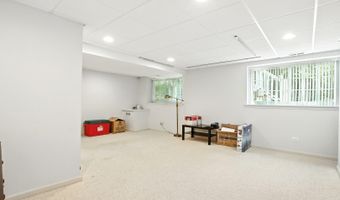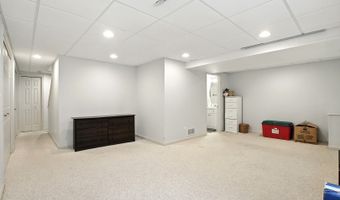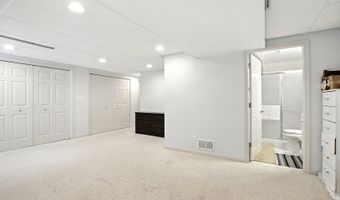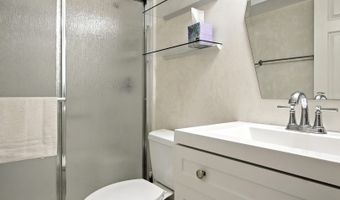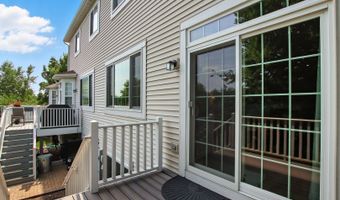2965 Talaga Dr Algonquin, IL 60102
Snapshot
Description
Discover your perfect blend of comfort and convenience in this exceptional 2-bedroom, loft townhome with 3 full baths and 1 half bath in desirable Algonquin. This meticulously maintained home offers thoughtfully designed living space with a 2-car attached garage and premium recent updates throughout. The heart of this home features a stunning kitchen with crisp white 42-inch cabinets and sleek stainless steel appliances, creating the perfect space for daily living and entertaining. The versatile loft space provides endless possibilities-easily convertible to a third bedroom or ideal as a home office, craft room, or family retreat. Adding to the convenience, the second-floor laundry room keeps daily tasks upstairs where they belong. Recent improvements ensure worry-free living with a brand-new water heater (February 2025), approximately 5-year-old Anderson windows with energy-efficient low-E reflective coating throughout, and 4-year-old LG washer and dryer with pedestals. Updated bathrooms showcase newer vanities and fixtures in the hall bath, master bath, and lower-level rec room bath, plus a refreshed half bath with new vanity and toilet. The finished lower level expands your living space with a recreation room, den/office, full bathroom, and convenient storage room. This thoughtful layout provides flexibility for multi-generational living, home offices, or entertaining. Located in Algonquin with convenient access to shopping at Algonquin Commons and easy Metra connections via nearby Crystal Lake and Elgin stations for Chicago commuters. Move-in ready with premium updates-this rare opportunity combines affordability, lifestyle, and location advantages. Schedule your showing today before this exceptional value is gone!
More Details
Features
History
| Date | Event | Price | $/Sqft | Source |
|---|---|---|---|---|
| Listed For Sale | $324,900 | $186 | Dream Real Estate, Inc. |
Expenses
| Category | Value | Frequency |
|---|---|---|
| Home Owner Assessments Fee | $262 | Monthly |
Taxes
| Year | Annual Amount | Description |
|---|---|---|
| 2024 | $6,986 |
Nearby Schools
High School Harry D Jacobs High School | 0.4 miles away | 09 - 12 | |
Elementary School Mackeben Elementary School | 1.7 miles away | KG - 02 | |
Middle School Heineman Middle School | 1.8 miles away | 06 - 08 |
