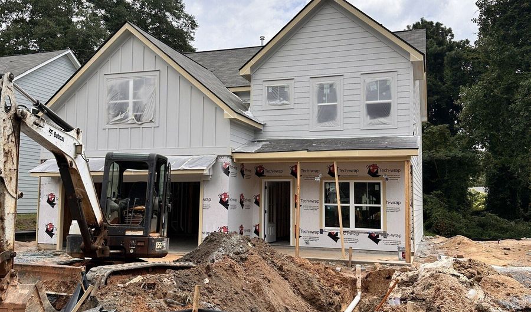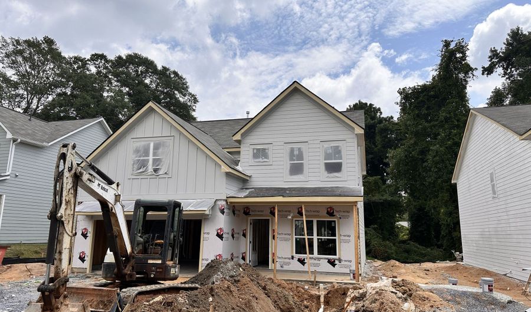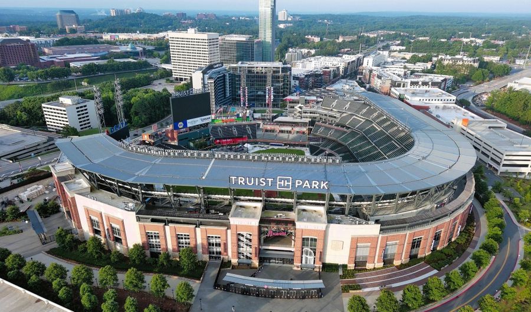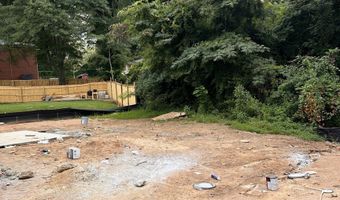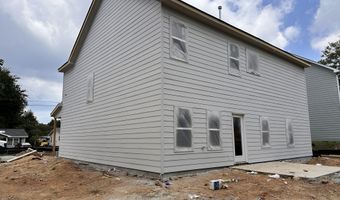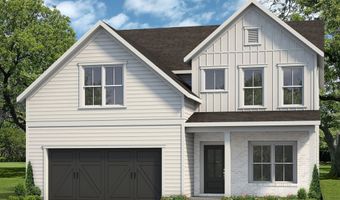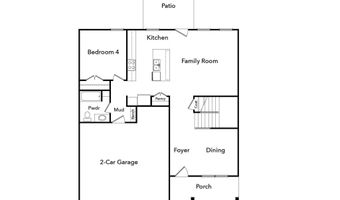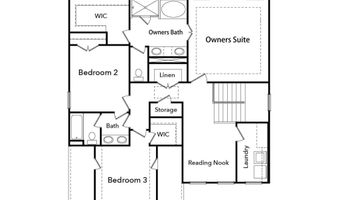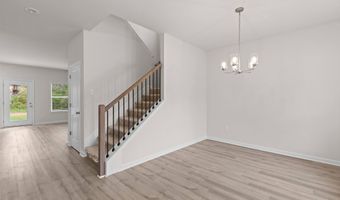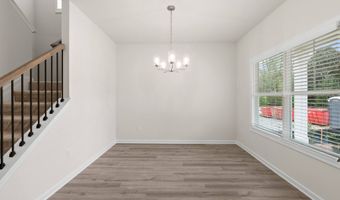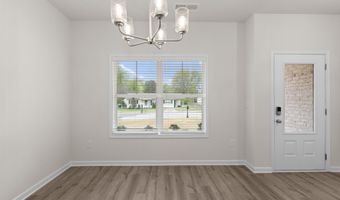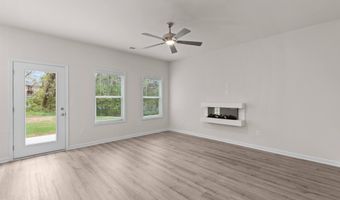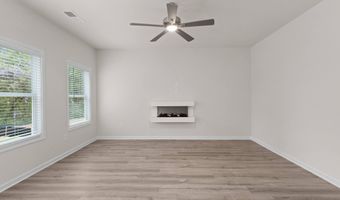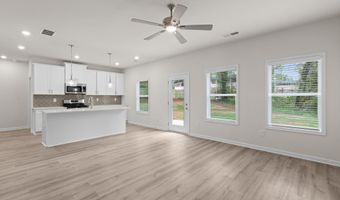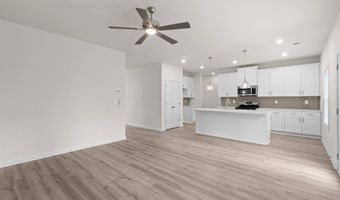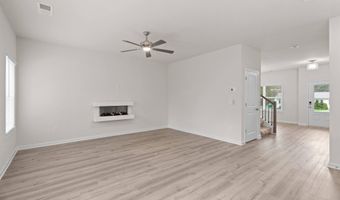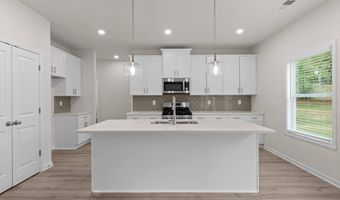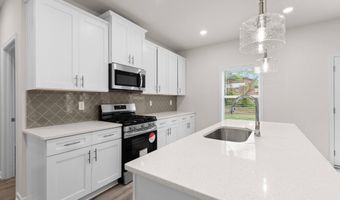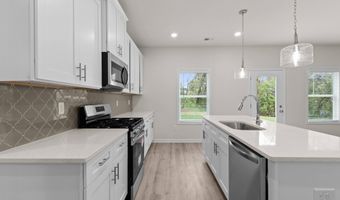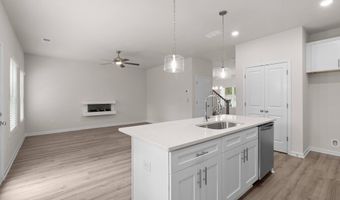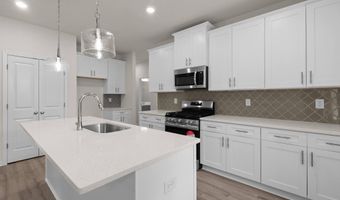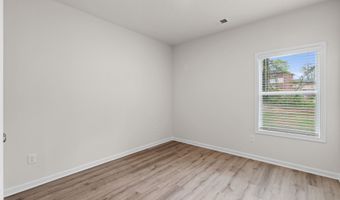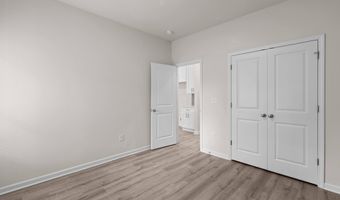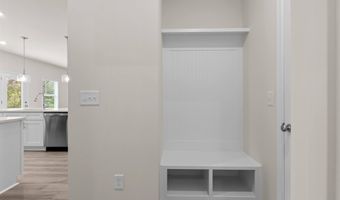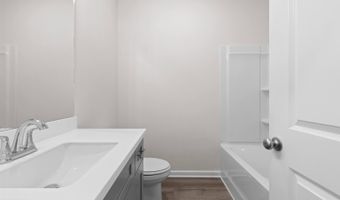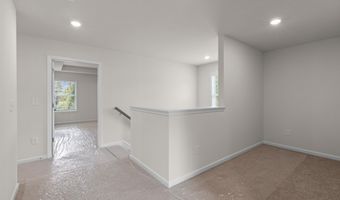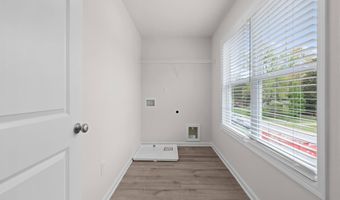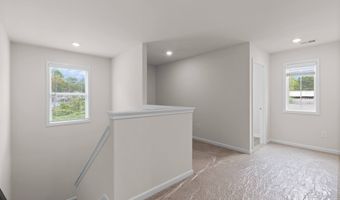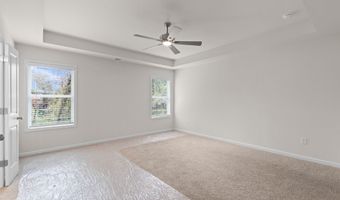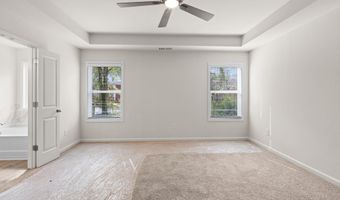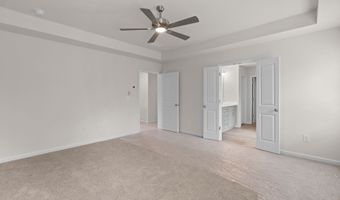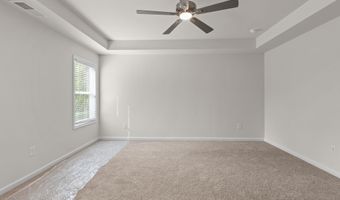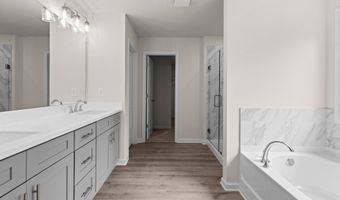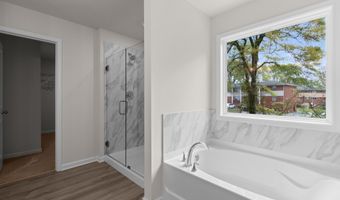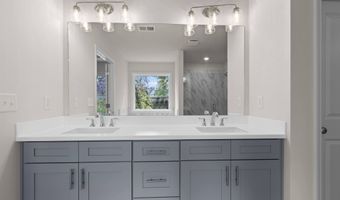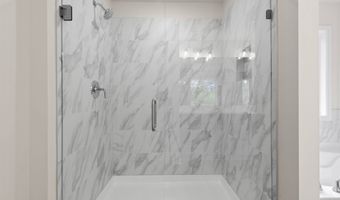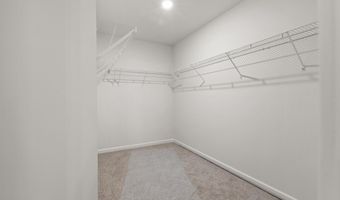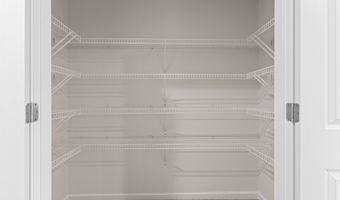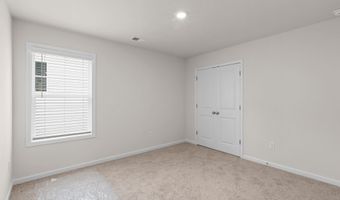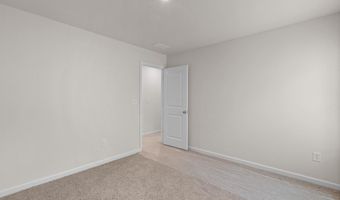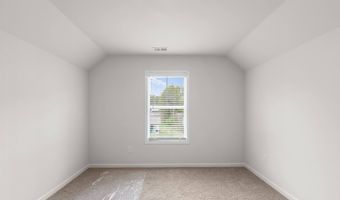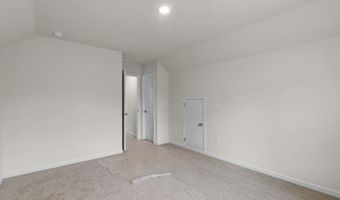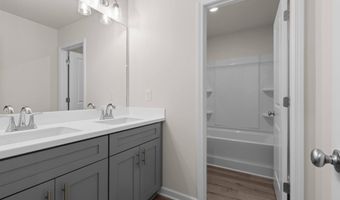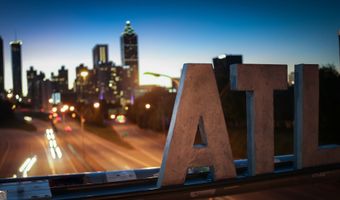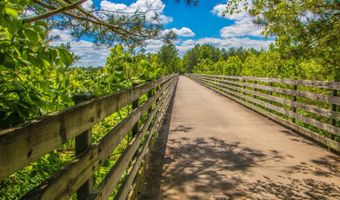2965 Jefferson Austell, GA 30106
Snapshot
Description
The Hampton Plan built by Create Homes! No HOA and large lot! Imagine stepping into a world of contemporary elegance and comfort, a seamless blend of style and functionality, designed to elevate your everyday life. The heart of the home is the spacious, open-concept kitchen and living area. Ascend to the stairs to the second level, where your luxurious primary retreat awaits. The spa-like oasis features a soaking tub, tile shower, double vanity and a spacious walk-in closet. A spacious second and third bedroom completes the second level with loft space, offering versatility for growing families or guests. Relax and entertain on your private rear patio. The spacious backyard offers endless possibilities, whether you envision a serene garden, a play area for children, or a gathering spot for friends and family. The Hampton Plan is more than just a house; it's a lifestyle upgrade. Construction by Create Homes ensure a comfortable and connected living experience. Take a short stroll to downtown Austell and partake in its charming atmosphere and events. Enjoy the convenience of a location close to shopping, dining, Mable House Amphitheater, Silver Comet Trail, Hartsfield-Jackson International Airport, I-285, I-20, I-75 and the East-West Connector. Don't settle for ordinary. Make The Hampton Plan your dream home today. Estimated Completion Late October. Ask us about our up to $5,000 towards closing costs incentive*. Must use Seller's Preferred Lender with binding contract by 08/30/2025.
More Details
Features
History
| Date | Event | Price | $/Sqft | Source |
|---|---|---|---|---|
| Listed For Sale | $414,900 | $177 | Re/Max Tru, Inc. |
Taxes
| Year | Annual Amount | Description |
|---|---|---|
| 2024 | $0 |
Nearby Schools
Middle School Garrett Middle School | 0.4 miles away | 06 - 08 | |
Elementary School Austell Primary School | 0.6 miles away | PK - 01 | |
Middle School Cooper Middle School | 2.2 miles away | 06 - 08 |
