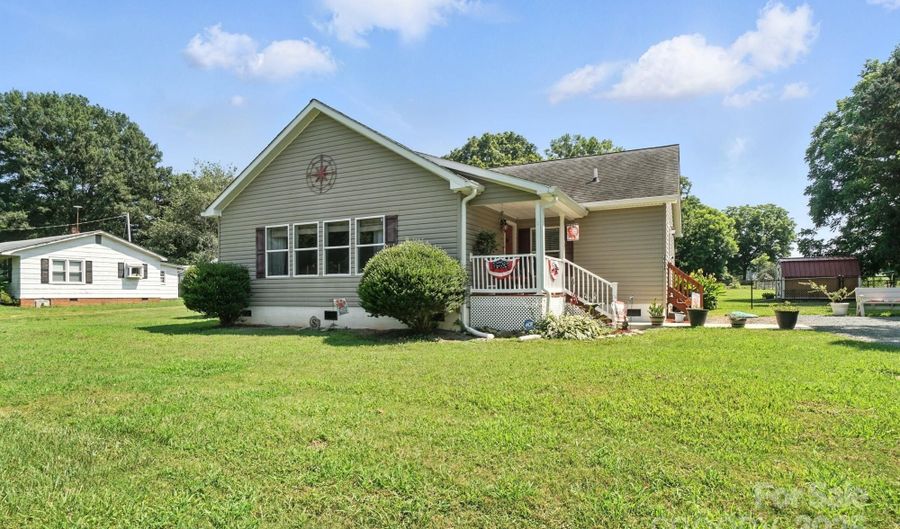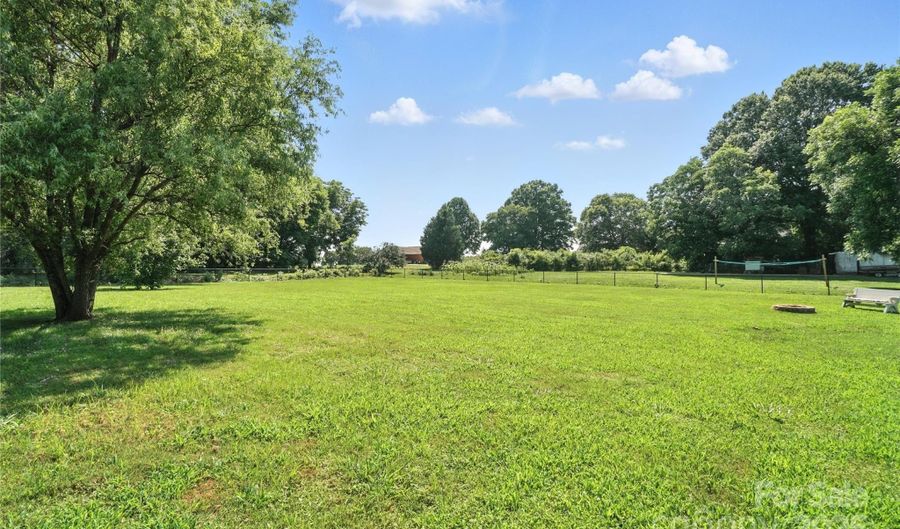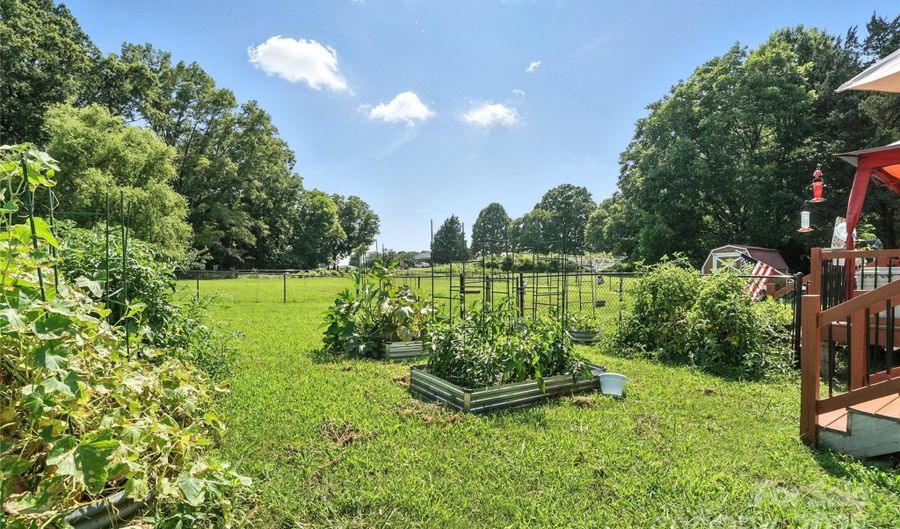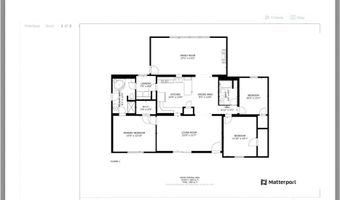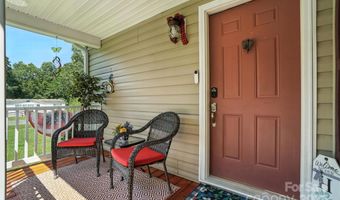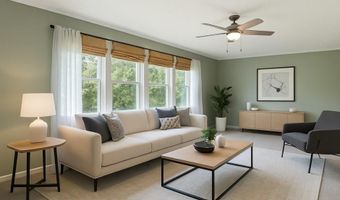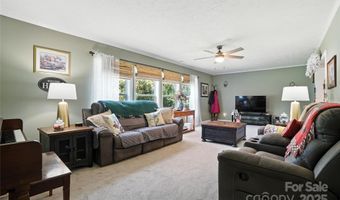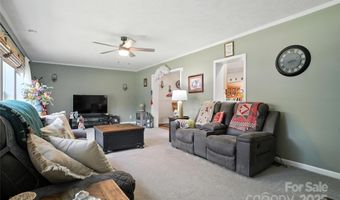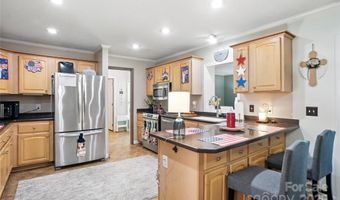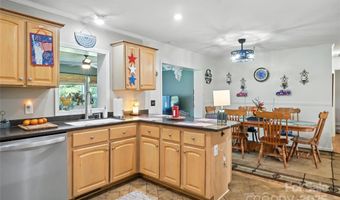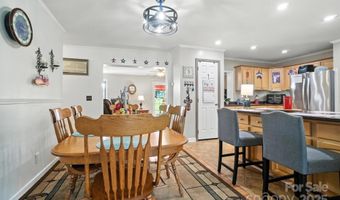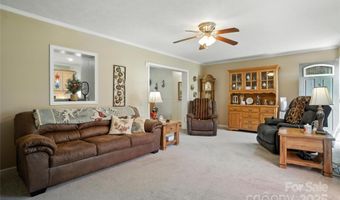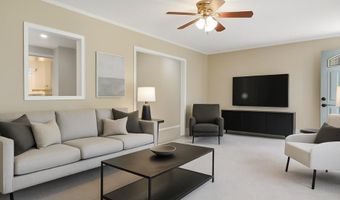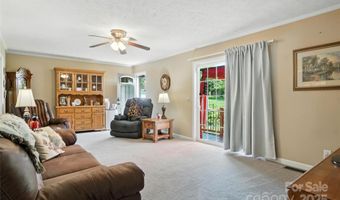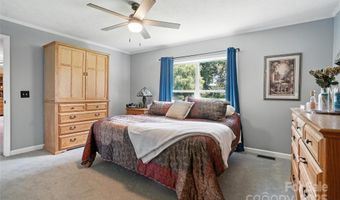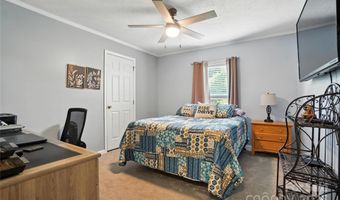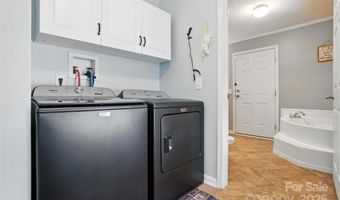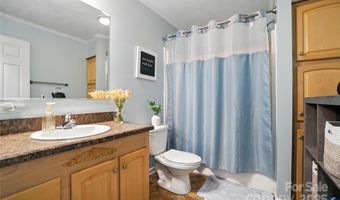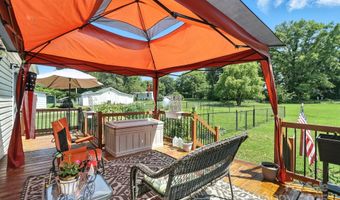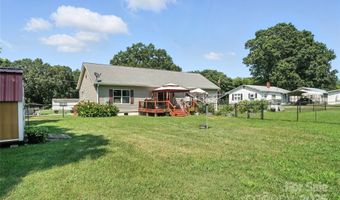29636 Lakeside Dr Albemarle, NC 28001
Snapshot
Description
Price Reduction! Plus, this beauty is getting a brand new Roof!! Come and take a look, you won't be disappointed! Welcome home to this charming single-story home with no HOA's on a large 0.83 acre lot which offers comfort, space, and a touch of country living! This 3-bedroom, 2-bath home offers a classic layout with room for everyone, featuring both a large light filled living room in the front of the home and a large spacious family room in the back, ideal for relaxing evenings or entertaining guests. The heart of the home is the kitchen & adjoining dining area, perfect for gathering around the table for everyday meals or special occasions. The Primary has a large ensuite bath with a soaking tub & walk in shower, the other 2 bedrooms share a main bath. The laundry room is conveniently located between the kitchen & primary bedroom. And wait until you see the large backyard! A portion is fenced & full of possibility! Enjoy the peaceful view, tend to your raised garden beds, or simply unwind under the open sky on the rear deck. This home has been loving maintained and waiting for its new owners!
More Details
Features
History
| Date | Event | Price | $/Sqft | Source |
|---|---|---|---|---|
| Price Changed | $305,000 -4.69% | $162 | NorthGroup Real Estate LLC | |
| Price Changed | $320,000 -1.54% | $170 | NorthGroup Real Estate LLC | |
| Price Changed | $325,000 -1.52% | $172 | NorthGroup Real Estate LLC | |
| Listed For Sale | $330,000 | $175 | NorthGroup Real Estate LLC |
Taxes
| Year | Annual Amount | Description |
|---|---|---|
| $0 | HSE 29636 LAKESIDE DR |
Nearby Schools
Elementary School Millingport Elementary | 2.6 miles away | PK - 08 | |
Learning Center Stanly Academy Learning Center | 2.7 miles away | 06 - 12 | |
Elementary School North Albemarle Elementary | 2.7 miles away | KG - 05 |
