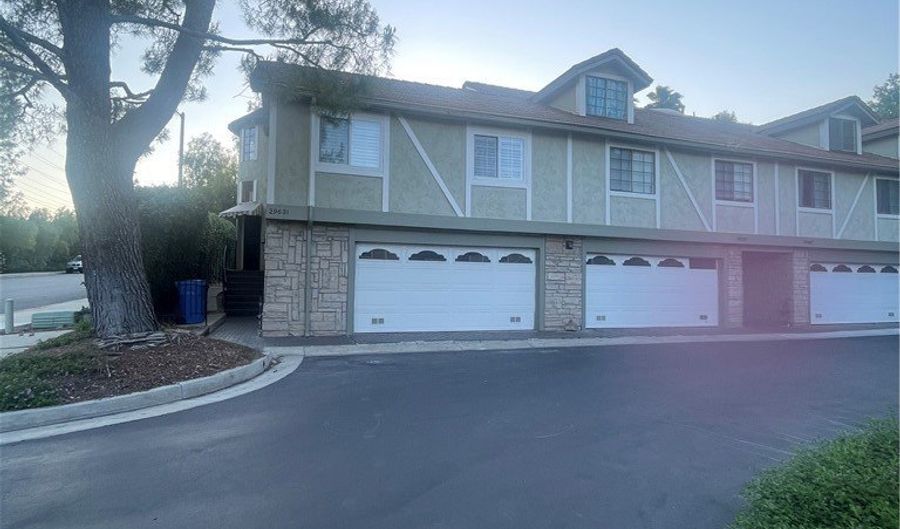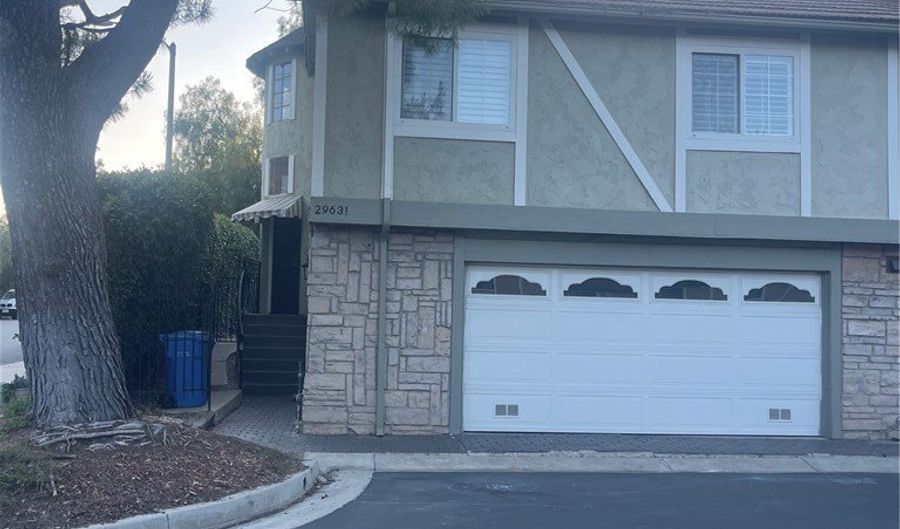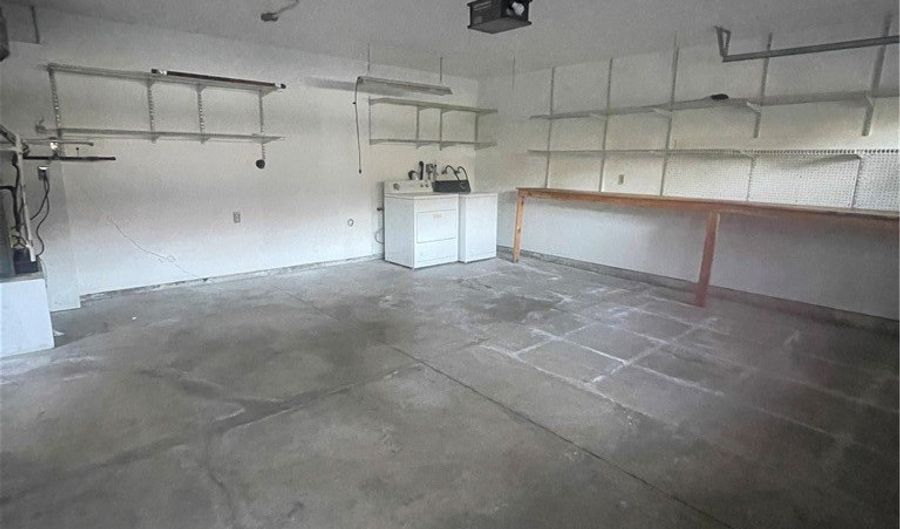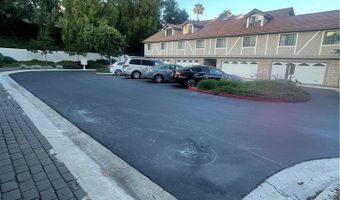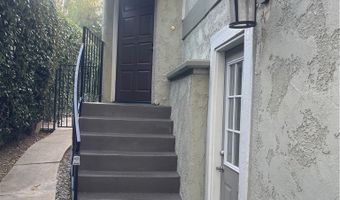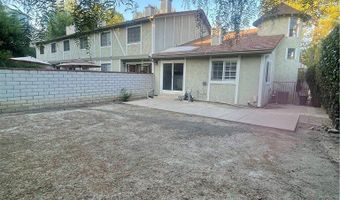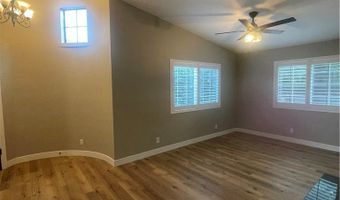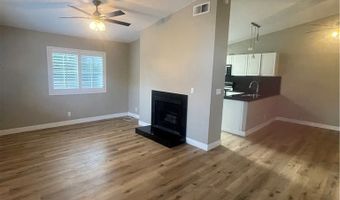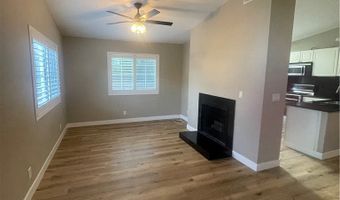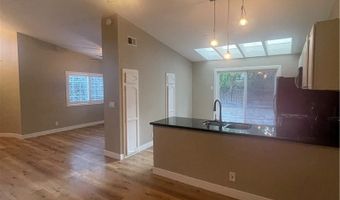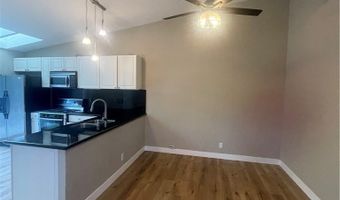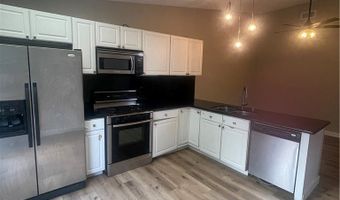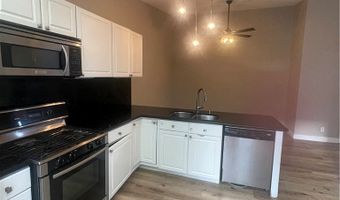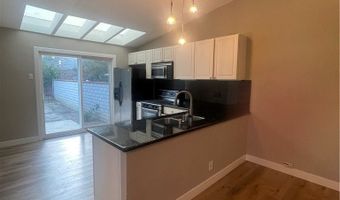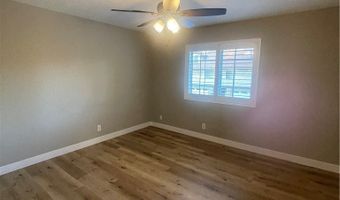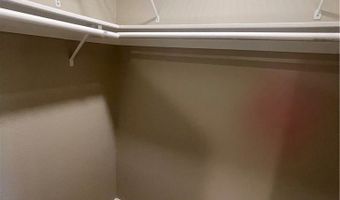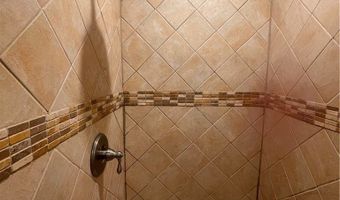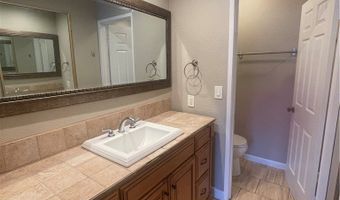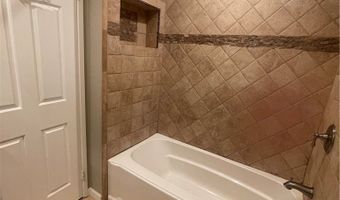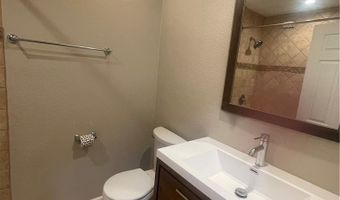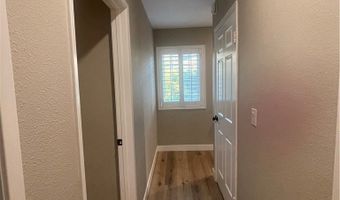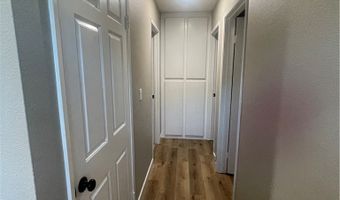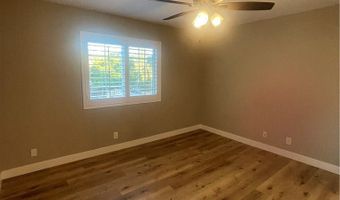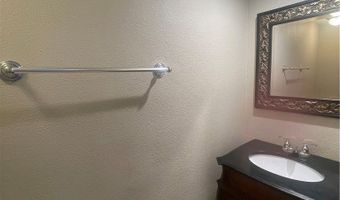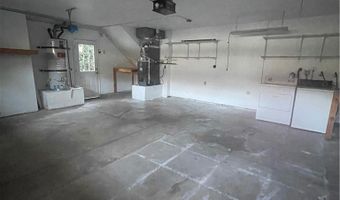29631 Canwood St Agoura Hills, CA 91301
Snapshot
Description
Charming corner townhouse remodeled with with a bright open kitchen and stainless steel appliances. Freshly painted with new laminate flooring and upgraded recessed lighting, ceiling fans with lights in both bedrooms, family room and dining room. Kitchen has a large skylight allowing plenty of natural sunlight. Dark granite countertops contrast beautifully against the white cabinets. The gas fireplace has matching dark granite trim to the kitchen counters. Family room and dining room have cathedral ceilings. The backyard is perfect for entertaining and for a family that has dog. Plenty of space to create a home garden. The master bedroom has a walk-in closet with it own private bathroom that has a shower. The second bathroom has a shower bath combo tiled with natural stone with a new vanity. The main floor has a guest bathroom. There is an oversized two car garage that is deep for longer cars and the garage is also extra wide that offers additional storage space even if two cars are parked inside garage. The garage has a washer and dryer which is included in the rental. The garage is attached but there is not direct access from garage to the house. Additional guest parking in front of the unit and on the street. This community has a gated pool and tennis courts and is surrounded by paved walkways through various greenbelts. Located in the award winning Las Virgenes School District. Minutes from several shopping centers that offer a wide variety of restaurants, shops, banking and close to Costco and Target. Many parks within walking distance and a short drive to the beaches through one of the local canyons. If you are looking for cozy, charming home with lots of natural sunlight this is the perfect place for you.Contact listing agent Debi Krasovich at (818)264-6383 for a showing, can be shown on short notice.
More Details
Features
History
| Date | Event | Price | $/Sqft | Source |
|---|---|---|---|---|
| Listed For Rent | $3,800 | $4 | Fathom Realty Group Inc. |
Expenses
| Category | Value | Frequency |
|---|---|---|
| Security Deposit | $3,800 |
Nearby Schools
Middle School Lindero Canyon Middle | 1 miles away | 06 - 08 | |
Elementary School Willow Elementary | 1.1 miles away | KG - 05 | |
Learning Center Las Virgenes Community Learning Center | 1.3 miles away | KG - 05 |
