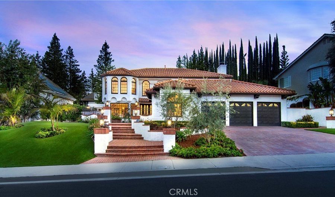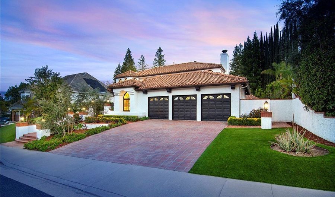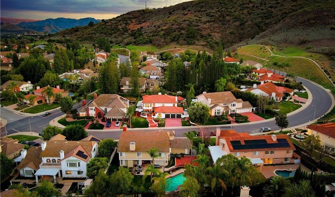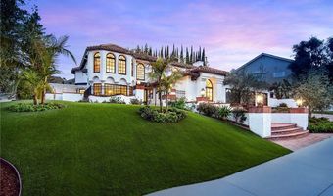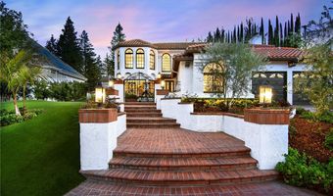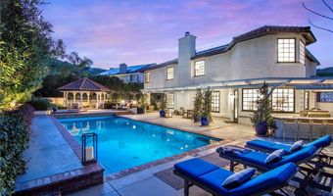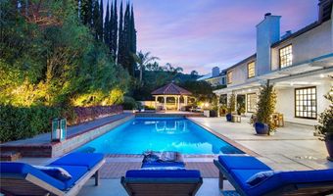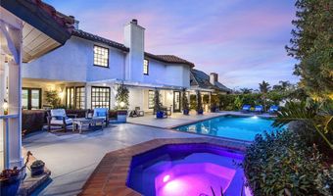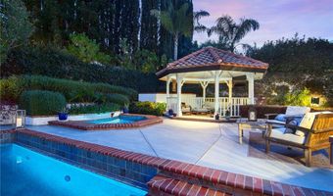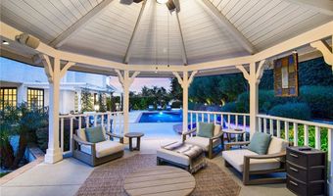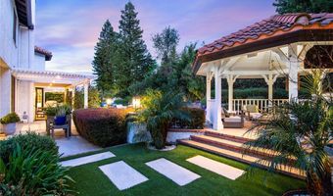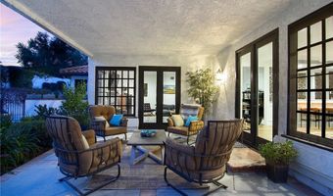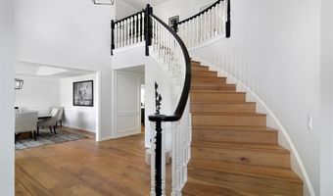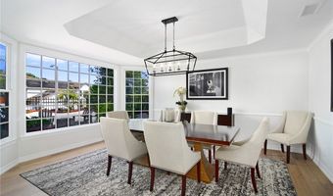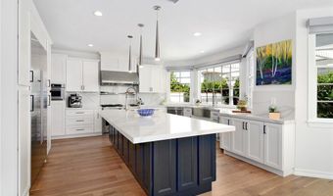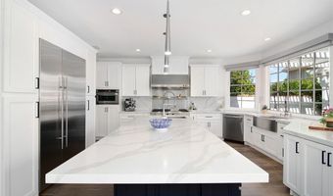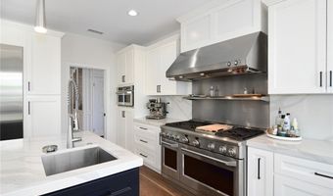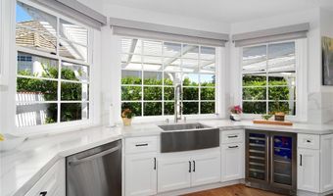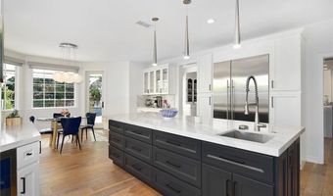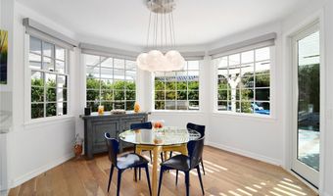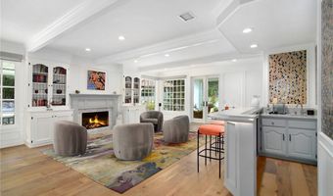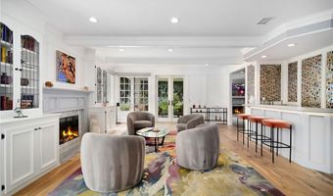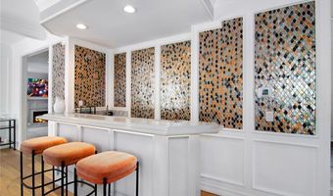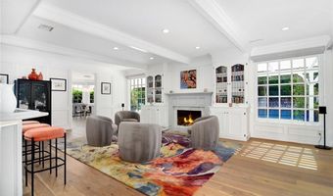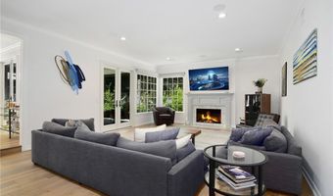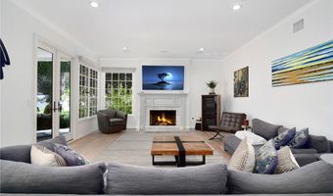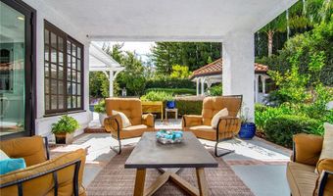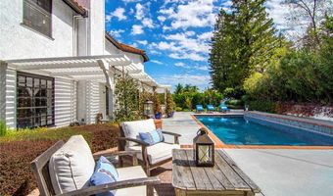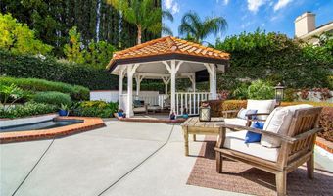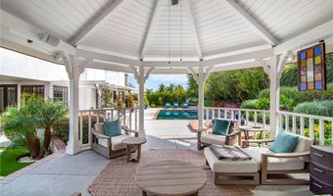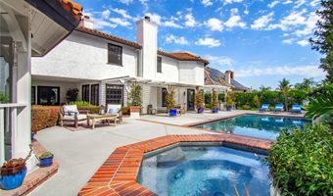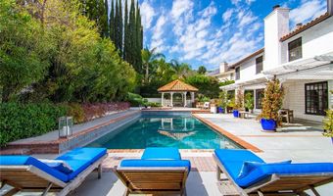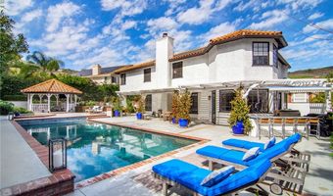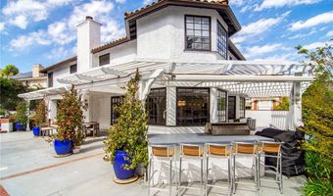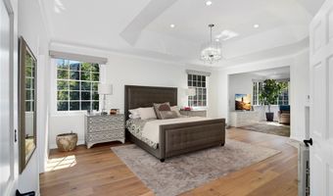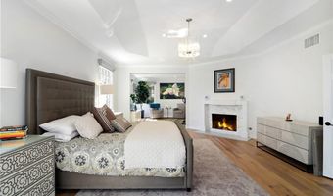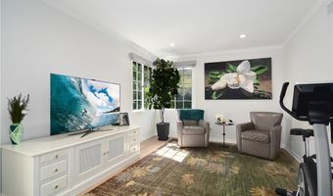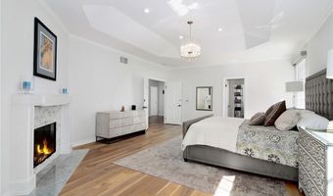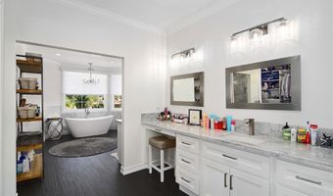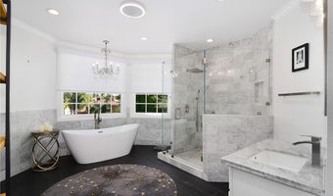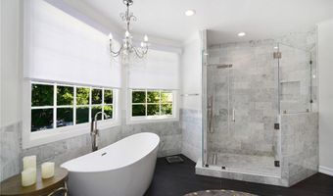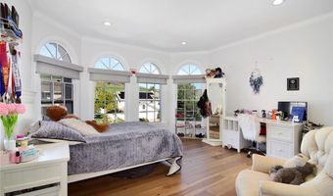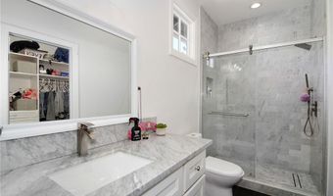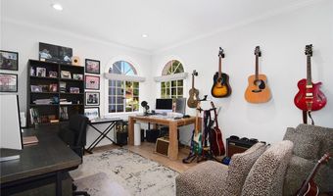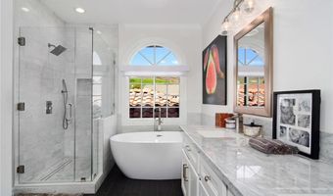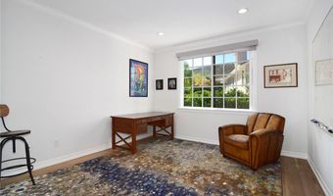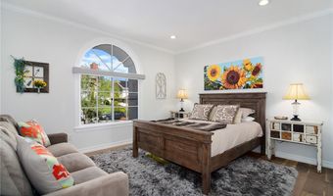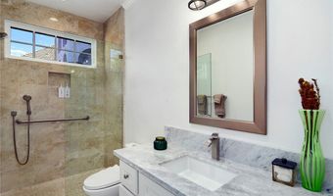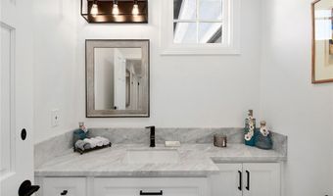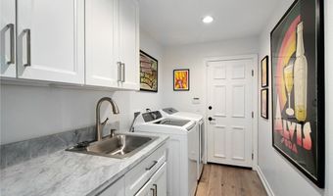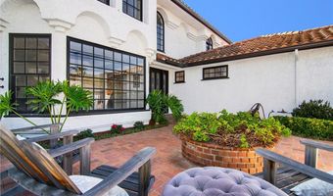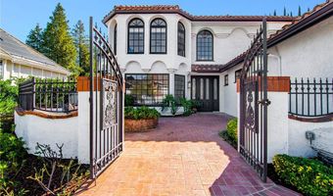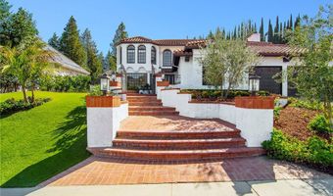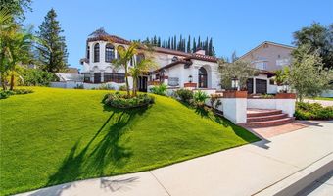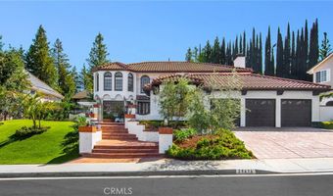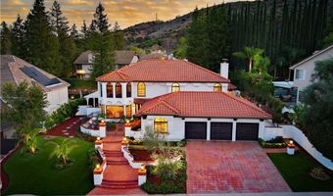29614 Ridgeway Dr Agoura Hills, CA 91301
Snapshot
Description
Absolutely Stunning Turnkey Home in Morrison Highlands!
Situated on a serene residential loop off Ridgeway Drive, this beautifully remodeled 5-bedroom, 5-bath estate offers the perfect blend of privacy, mountain views, and luxurious living. Nestled on a private lot with lush landscaping and a drip irrigation system, this entertainer’s dream features an oversized outdoor gazebo, a built-in BBQ with bar-top seating, a covered patio, and a complete indoor/outdoor sound system.
The backyard oasis includes a sparkling pool and jacuzzi with newer PebbleTec finish, updated tile, and all new pool equipment—ideal for year-round enjoyment.
Step inside to find all-new wood flooring and high efficiency LED lighting throughout. The thoughtfully designed floorplan includes a spacious downstairs bedroom with en-suite bath, a powder room, formal dining room, living room with fireplace, and a large family room with a second fireplace and bar area. The chef’s kitchen is the heart of the home, showcasing new stainless steel appliances, a massive center island with prep sink and seating, quartz countertops and backsplash, shaker cabinetry with soft-close doors, pull-out drawers, spice racks, and pantry storage. A sunny breakfast area adds to the charm.
Upstairs, discover four additional bedrooms and three beautifully updated bathrooms featuring Italian tile plank flooring, Carrara marble showers and counters, and white shaker cabinetry. The expansive primary suite boasts a fireplace, a flexible sitting area perfect for an office or gym, a luxurious bath with free-standing soaking tub, dual vanities, and a generous walk-in closet. Two of the secondary bedrooms share a designer bathroom with dual vanities and separate tub and shower, while the fourth upstairs bedroom enjoys its own private bath.
With limited traffic, gorgeous views of the Santa Monica Mountains, and a peaceful, quiet setting, this Morrison Highlands gem truly has it all.
More Details
Features
History
| Date | Event | Price | $/Sqft | Source |
|---|---|---|---|---|
| Listed For Sale | $2,999,000 | $680 | Pinnacle Estate Properties |
Expenses
| Category | Value | Frequency |
|---|---|---|
| Home Owner Assessments Fee | $255 | Quarterly |
Nearby Schools
Elementary School Willow Elementary | 0.9 miles away | KG - 05 | |
Learning Center Las Virgenes Community Learning Center | 0.9 miles away | KG - 05 | |
Elementary School Sumac Elementary | 0.9 miles away | KG - 05 |
