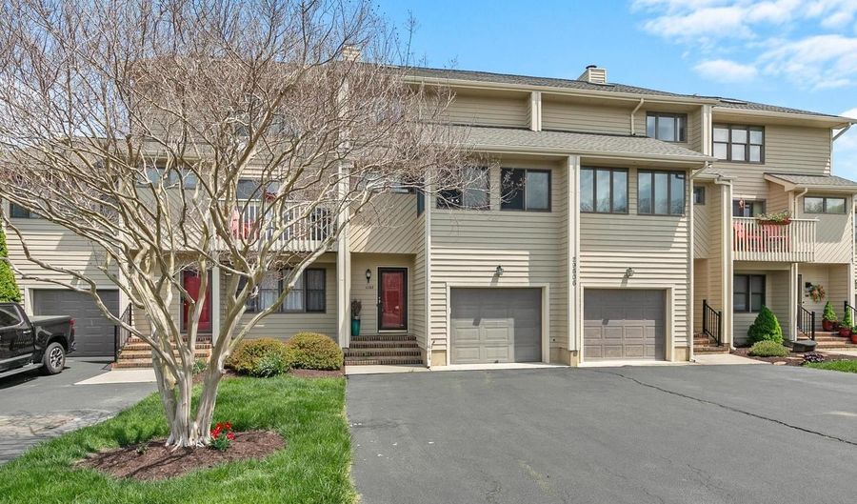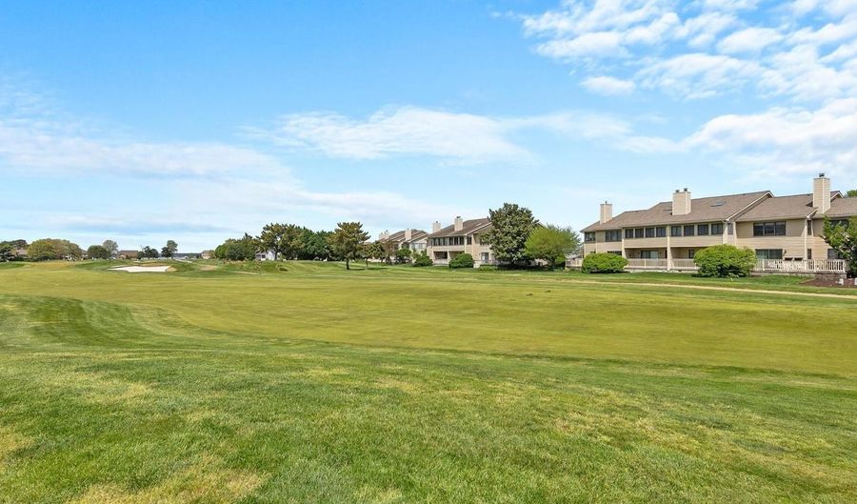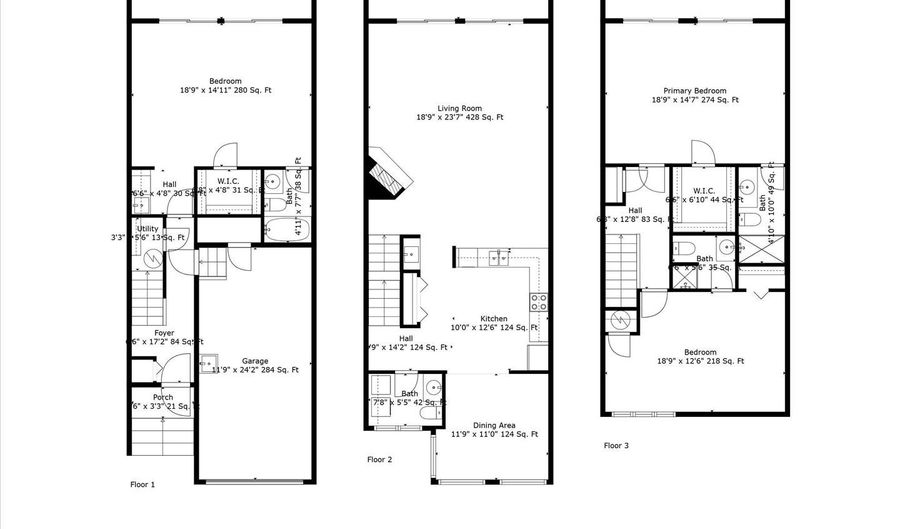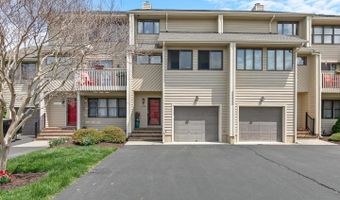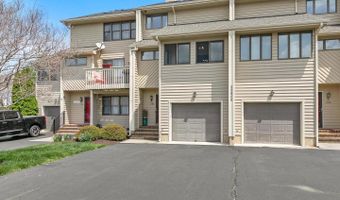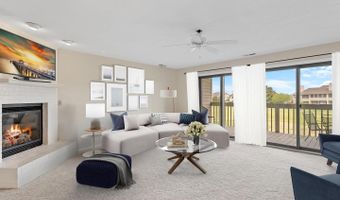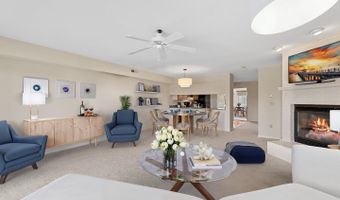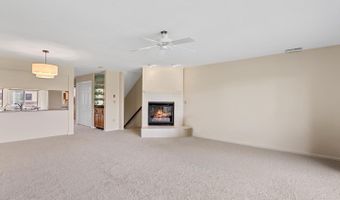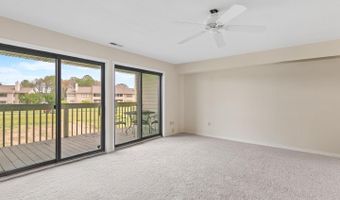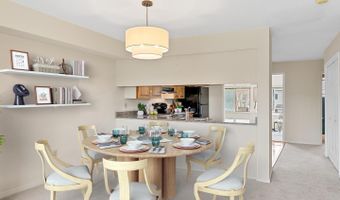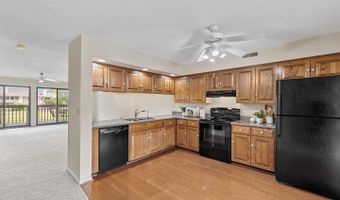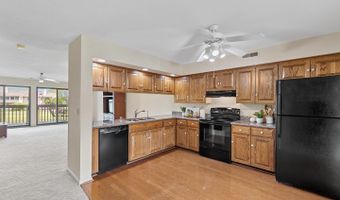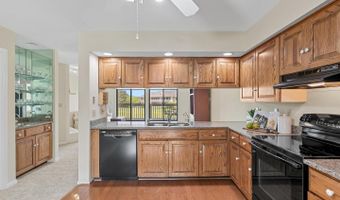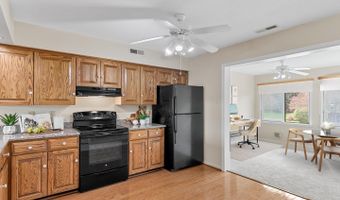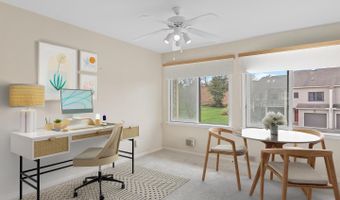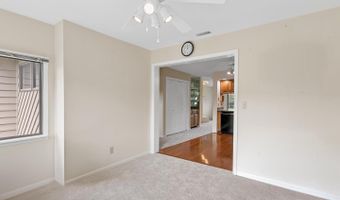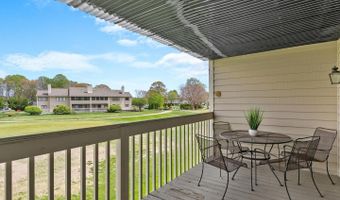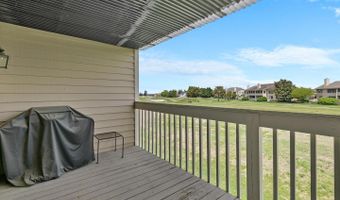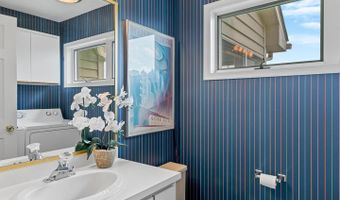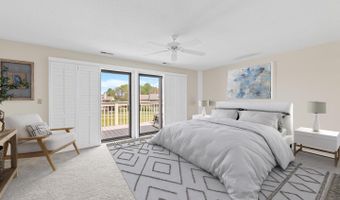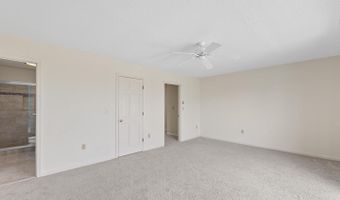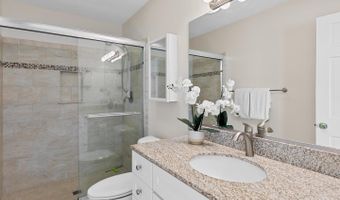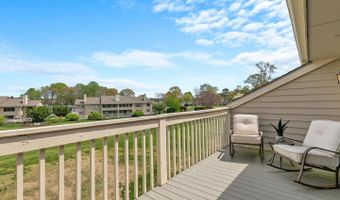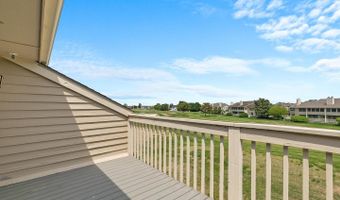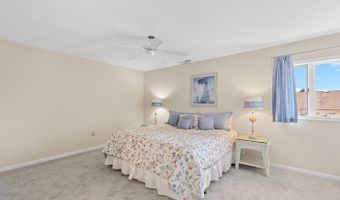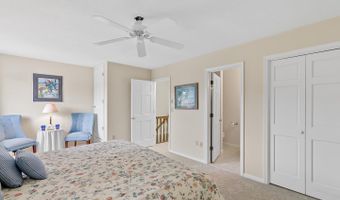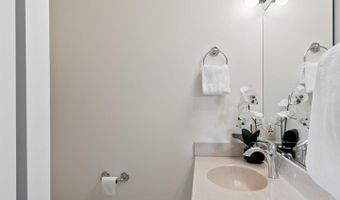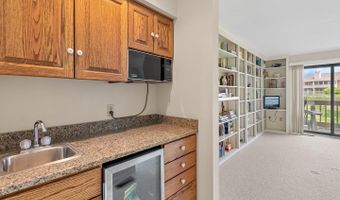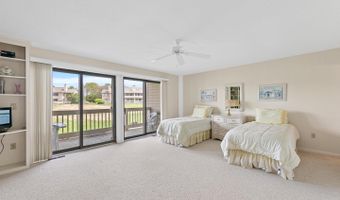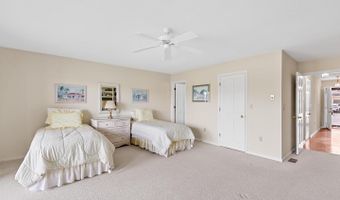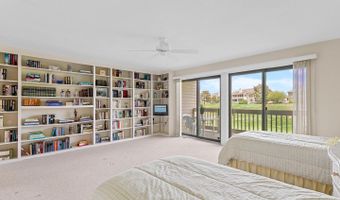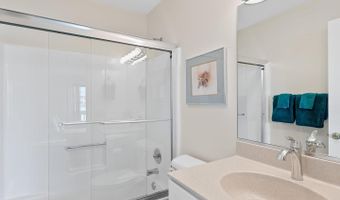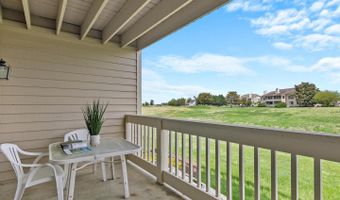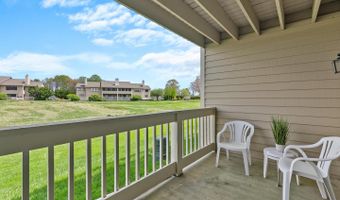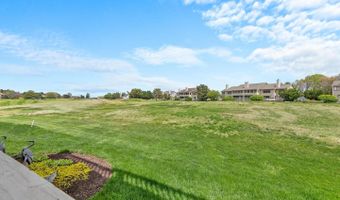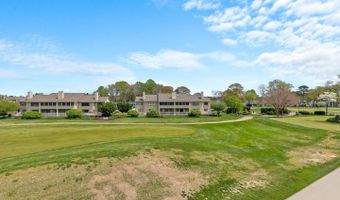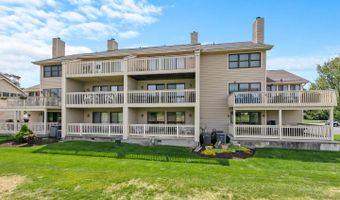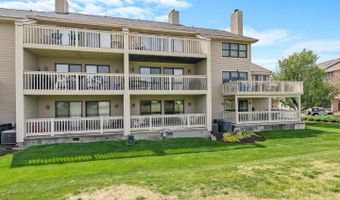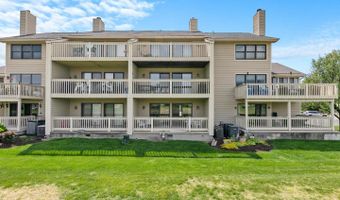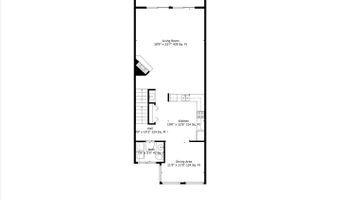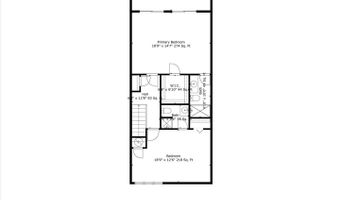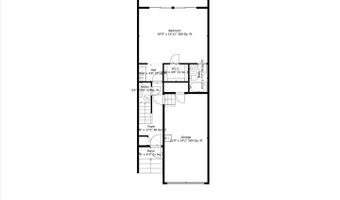29606 Carnoustie Court - Coastal Flair with Panoramic Golf Course & Bay Views Welcome to refined coastal living at 29606 Carnoustie Court, a beautifully maintained townhome villa nestled on a quiet cul-de-sac in the premier Cripple Creek Golf and Country Club community. Set against the scenic backdrop of the Indian River Bay and the 10th Green, this three-level residence offers effortless comfort, sweeping views, and relaxed elegance-perfect as a year-round retreat or serene getaway. Freshly painted interiors and new carpet throughout the main and upper levels provide a fresh canvas, inviting you to make this lovely home your own. The main level is designed for easy living and gracious entertaining, with a spacious living and dining area anchored by a cozy fireplace and a wall of glass sliding doors that frame breathtaking golf course views. Step outside onto the expansive deck, where bay breezes and lush fairways set the stage for unforgettable gatherings. The well-appointed kitchen features granite countertops, ample prep space, a generous pantry, and a wet bar with built-in glass shelving-perfect for entertaining. Just off the kitchen, a sunny breakfast room offers the ideal spot to savor your morning coffee before heading out for a round of golf. A convenient laundry room with a half bath rounds out the main level. Upstairs, the tranquil primary suite is a true sanctuary. Plantation shutters frame a private balcony with sweeping bay and golf course views, while the spa-like ensuite boasts a large walk-in shower and custom walk-in closet with built-ins. A spacious guest bedroom on this level also enjoys its own ensuite bath and cozy sitting area-perfect for visiting family and friends. The entry-level offers an additional guest retreat, complete with a private ensuite, walk-in closet, and inviting living area with built-in bookcases, a mini wet bar with beverage fridge, and access to a covered porch overlooking the 10th Green-ideal for enjoying the game from the comfort of home. Whether you're sipping cocktails on the deck, curling up with a good book by the fire, or taking in the panoramic views, this home offers the very best in coastal golf course living. Cripple Creek Golf & Country Club - The Ultimate Coastal Lifestyle Located in the heart of Delaware's only private golf club near Bethany Beach, Cripple Creek Golf & Country Club offers a lifestyle like no other. This prestigious 18-hole championship course spans 142 scenic acres along the Indian River Bay and is just five miles from the beach. Residents enjoy a host of amenities including golf, pickleball, swimming, and a newly renovated clubhouse with outstanding dining and social events. For nature lovers, nearby Holts Landing State Park offers kayaking, paddle boarding, and fishing, while a variety of nearby shops and restaurants make it easy to enjoy the coastal lifestyle. The initial membership to the club is included with the sale (a $15K value).
