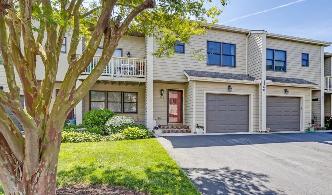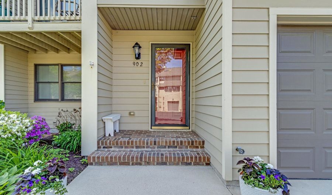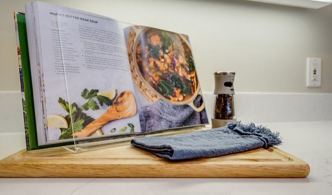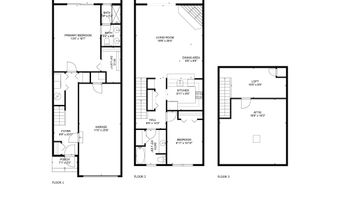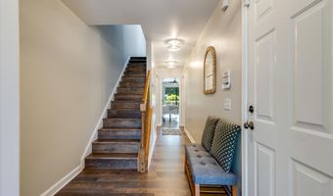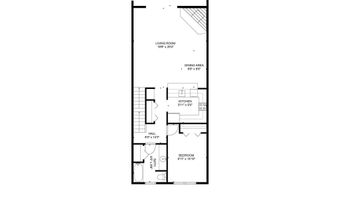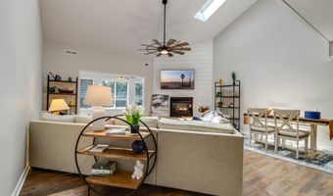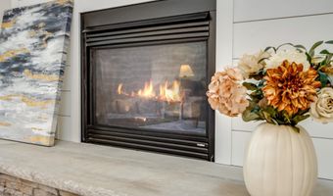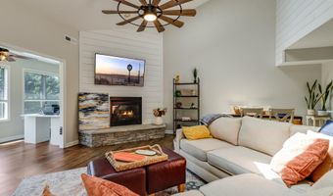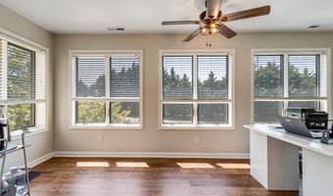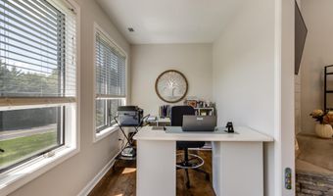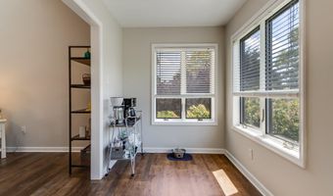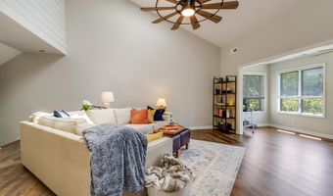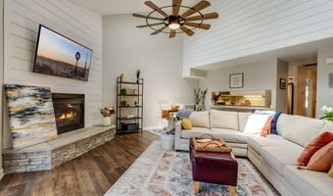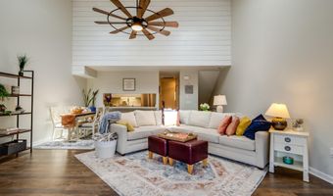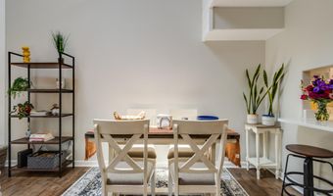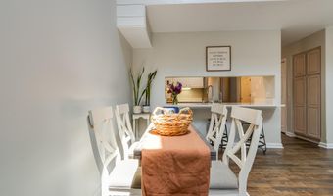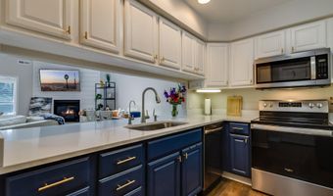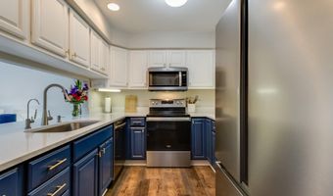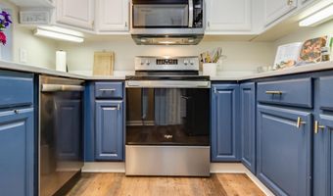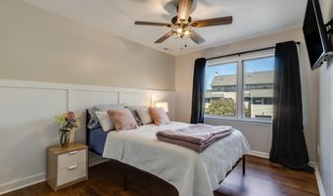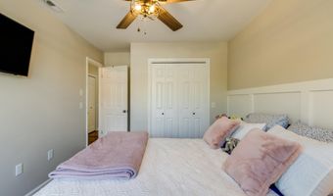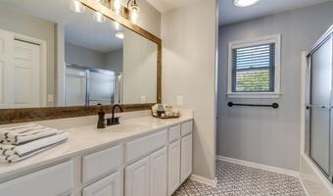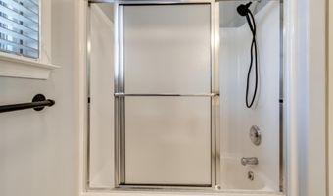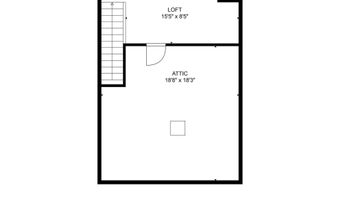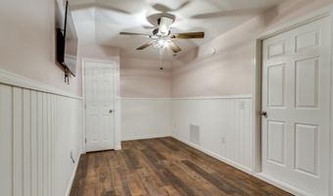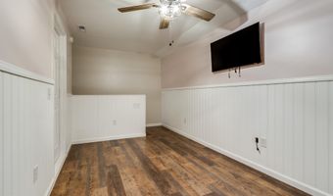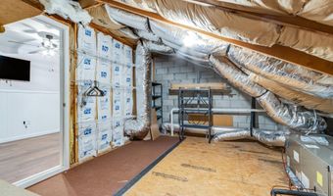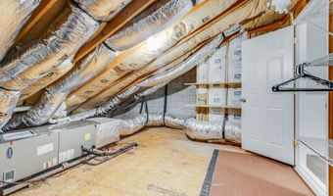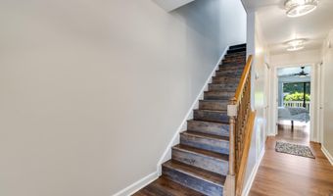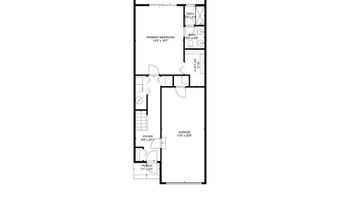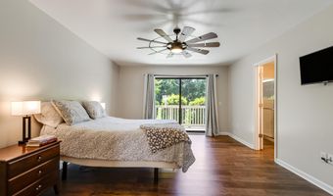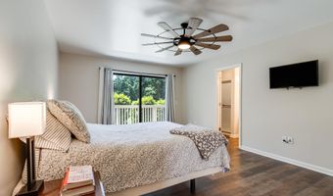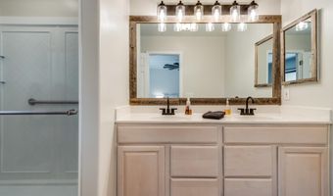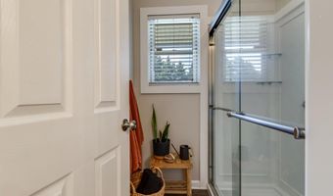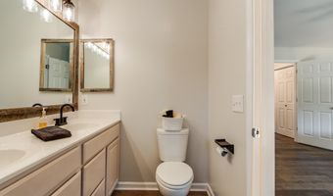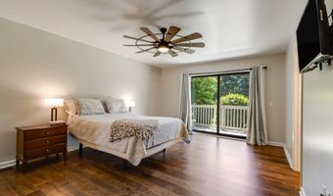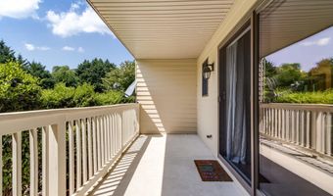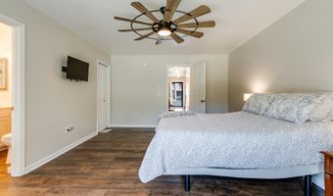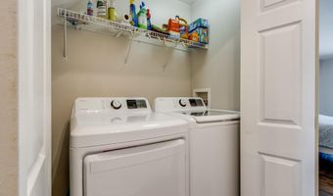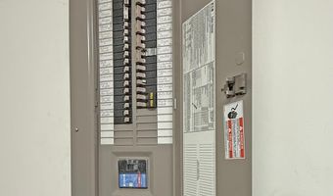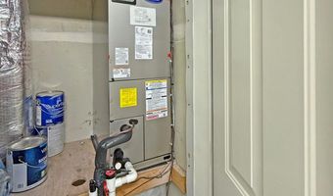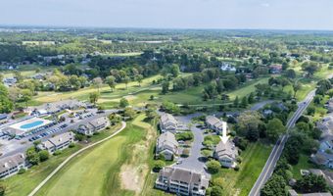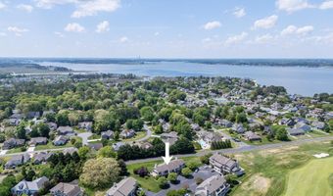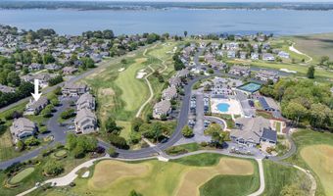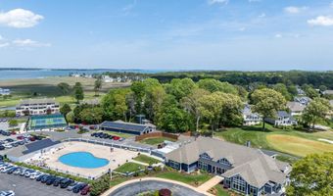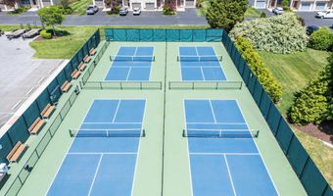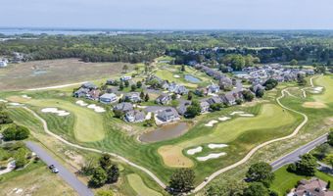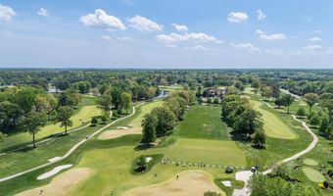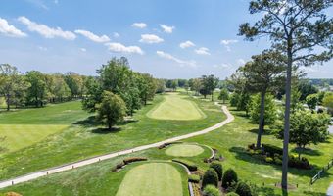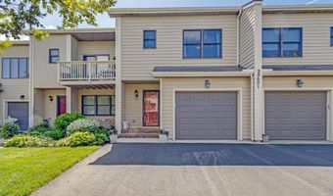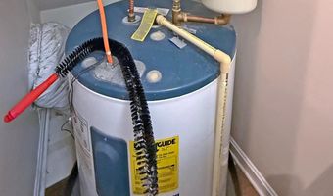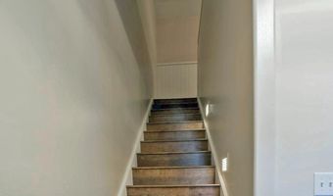Welcome to the Fairway Villas community located within the grounds of the Cripple Creek Golf & Country Club! This home is less than 7 miles from the Bethany Beach boardwalk, too. The 2003-built townhouse has been nicely updated with luxury vinyl plank flooring throughout for a crisp, coastal feeling. It's a three-story townhouse-style condominium with a reverse floor plan and it is approximately 1,700 sq. ft. The primary bedroom is on the first floor, with the main living area upstairs on the second floor. There is also a loft on the third floor, which would make an excellent third bedroom for guest, a workout space, home office, a craft room...or whatever you can imagine! The living room has great room styling with a cathedral ceiling, a gas fireplace with a stacked-stone hearth, and shiplap wall accents. Additionally, there is a sunroom adjacent to the great room where you can enjoy the views of the common grounds. The great room has space for your dining room set, too. The breakfast-bar kitchen features newer quartz countertops, stainless steel appliances, and contemporary cabinetry. The newer appliances include a smooth-top electric range, built-in microwave, dishwasher, fridge with ice maker, and a disposal. The en Suite main bedroom is on the first floor. That bath has a step-in shower and a double-sink vanity. That bedroom has a large walk-in closet, too. And there is a sliding glass door leading out to the private balcony. The second bedroom is upstairs off of the great room. It is next to the second full bath, which has a tub/shower. The laundry is on the first floor. Walk-in attic storage off of the third-floor loft. Two-zone HVAC. 200amp electric service. Oversized one-car garage with garage-door opener. Golf, pool, tennis/pickleball, and social/dining memberships are available through the Country Club; Monthly fees vary by membership package, but all initiation fees are waived for property owners (ask your Agent for more details).
