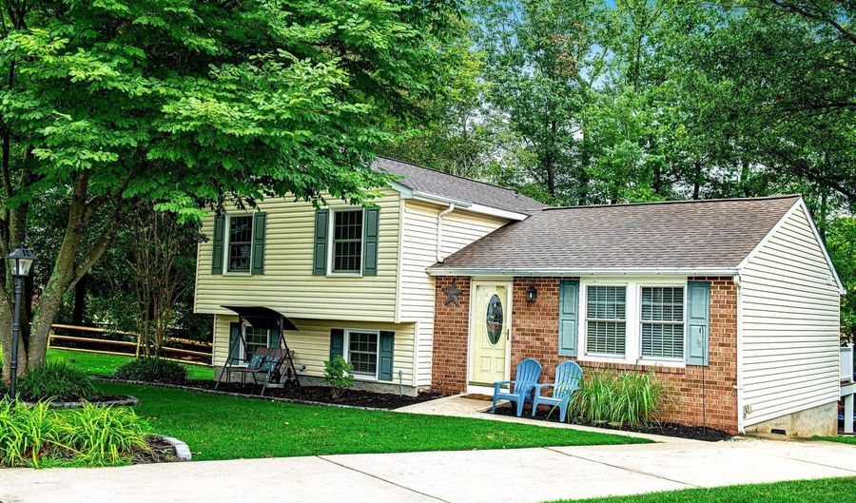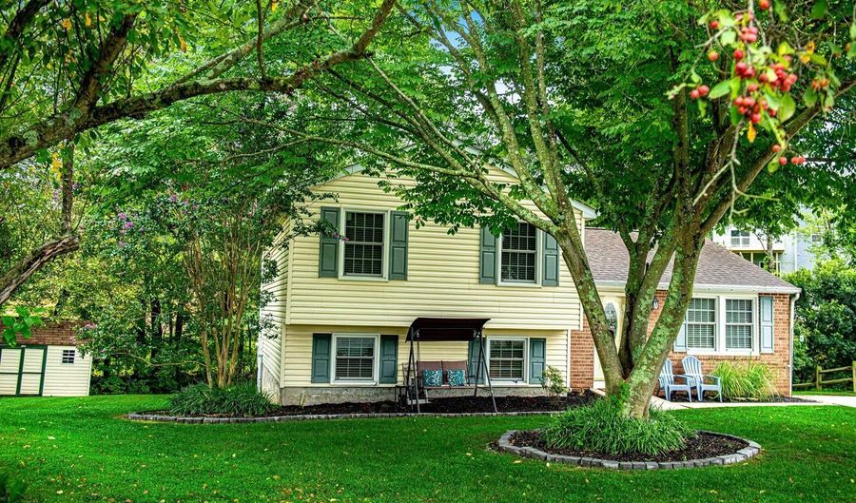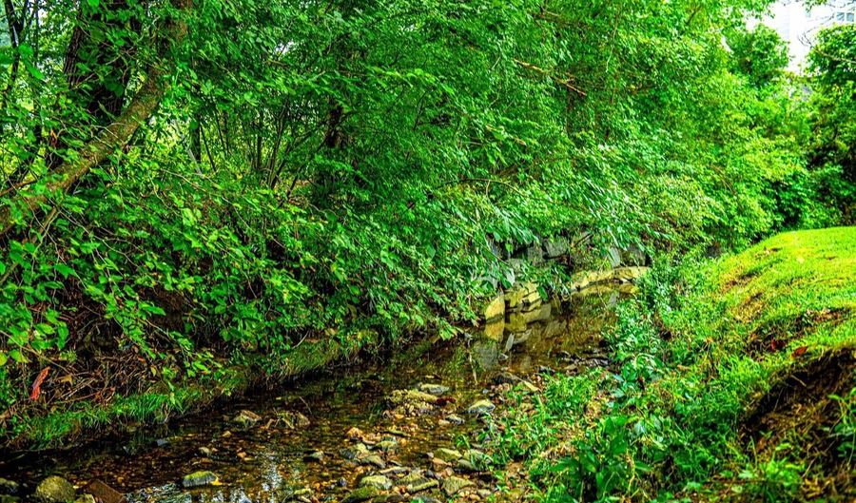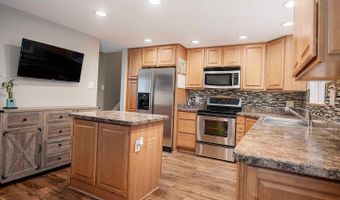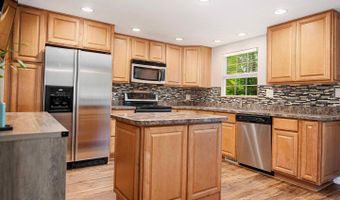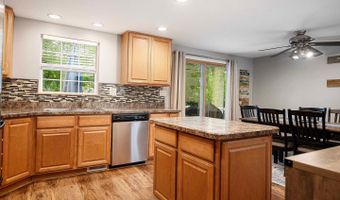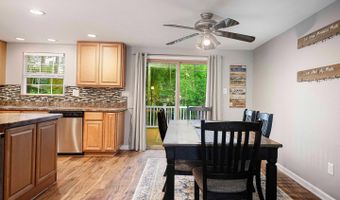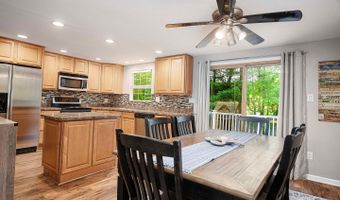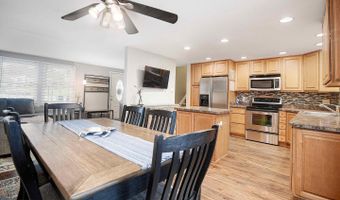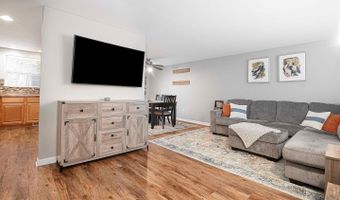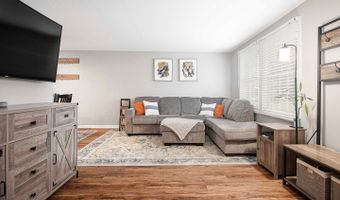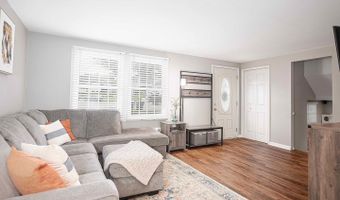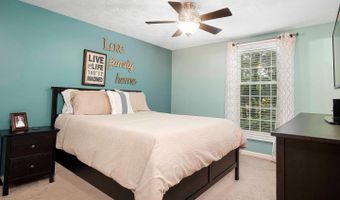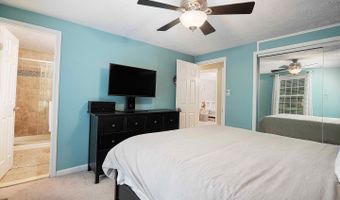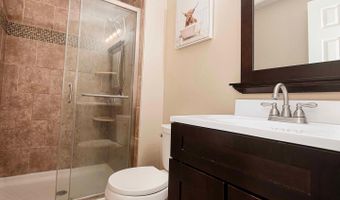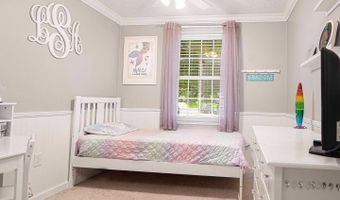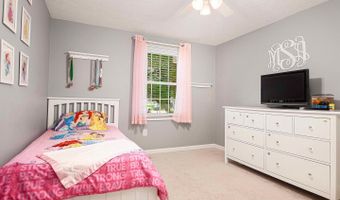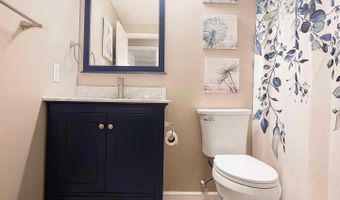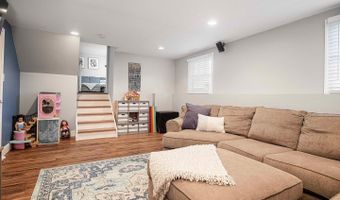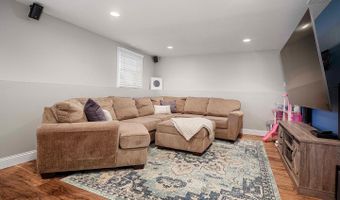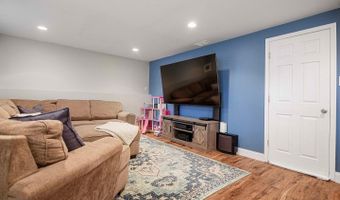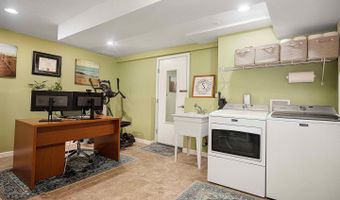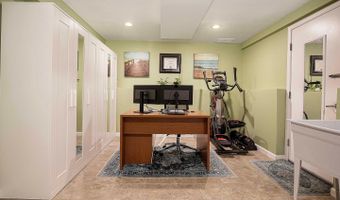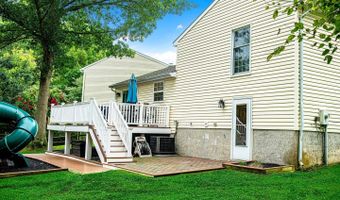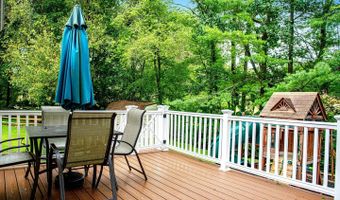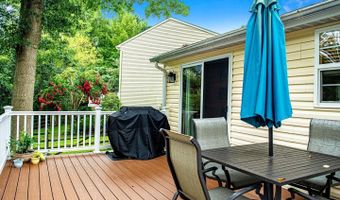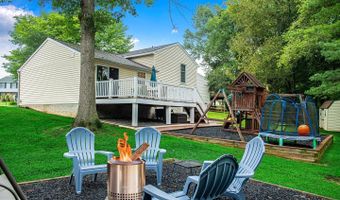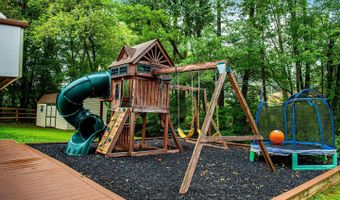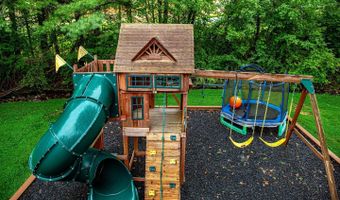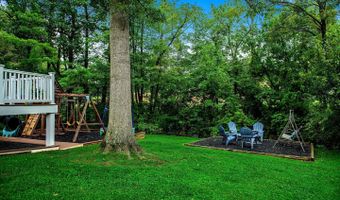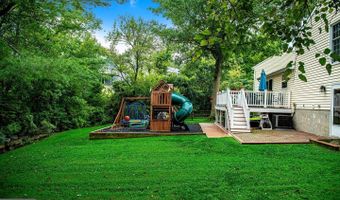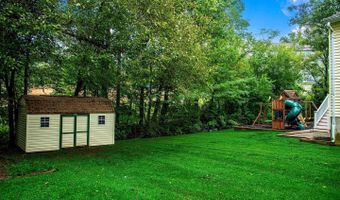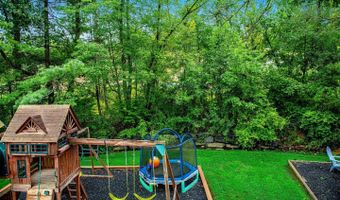Ϭ Welcome Home to 2954 Burnt Oak Court Ϭ Tucked away on a cul-de-sac, this immaculate split-level home is designed for both everyday living and entertaining. Step inside to an open-concept layout filled with natural light. Updated kitchen features stainless steel appliances, glass tile backsplash, built-in pantry and island, all with an open sightline to the dining area and family room-making gatherings and daily living effortless Upstairs, you'll find spacious bedrooms and renovated baths with modern finishes such as black vanities, marble style counter, and walk-in shower with glass tile border (primary bath updated in 2014 and hall bath in 2024). The lower level recreation room offers even more room to spread out - perfect for movie nights! The lower level finished utility room is perfect for an office, gym, craft room, additional storage, etc. Framed by woods and a creek, the backyard is designed for gatherings and relaxation. The maintenance-free composite deck with vinyl railing is ideal for outdoor dining, while the flat yard offers plenty of space for games and summer fun. Evenings are best spent around the custom fire pit area with friends or grilling out during weekend get-togethers. A newer play set with slide, swing, and playhouse adds extra fun while a shed provides convenient storage. Stay cool all summer with an optional pool membership at the community pool! Additional features include newer luxury vinyl floors throughout the main level, wainscoting trim detail and crown molding, recessed lighting, newer blinds throughout (2020), surround sound speakers, and ceiling fans in all bedrooms. Big ticket updates offer peace of mind- windows (approx. 5 years old), roof (approx. 10 years old), hot water heater (approx. 5-7 years old). Prime location close to I-95, Wegmans, restaurants, shops, and other local conveniences. Don't miss the chance to make this home yours!
