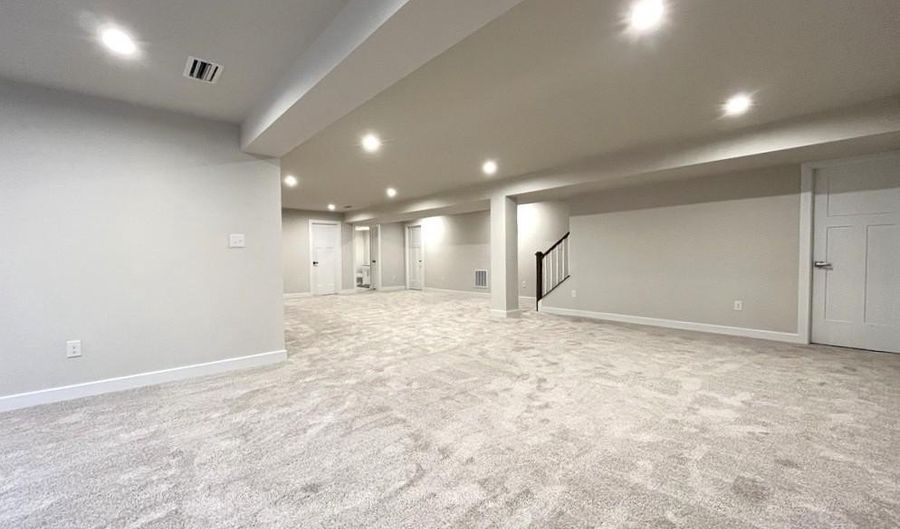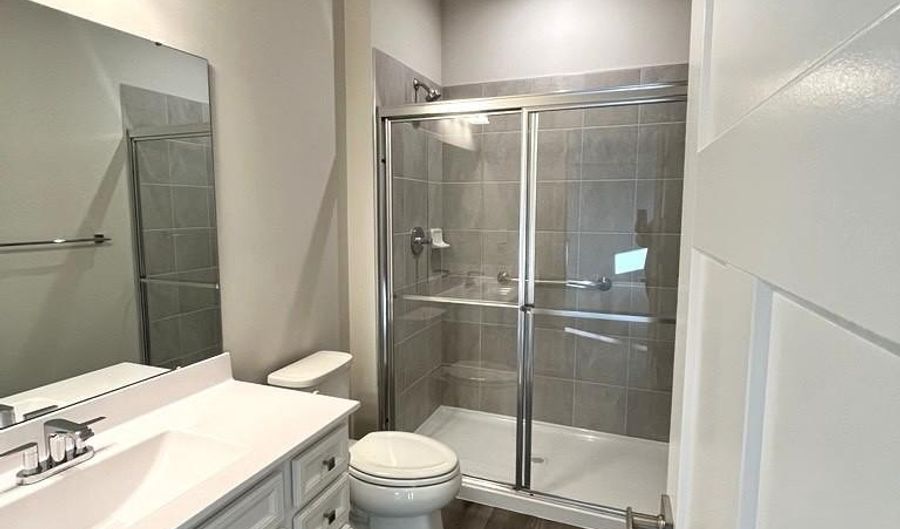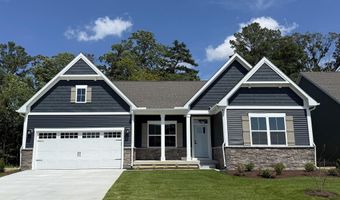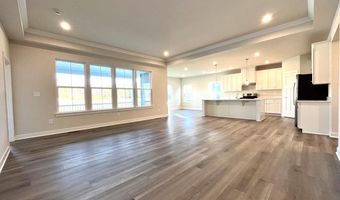29506 DAGGER BOARD Dr Lewes, DE 19958
Snapshot
Description
New home, ready this fall! Loaded with features, this Savannah at Anchors Run offers grand living on one level with thoughtful upgrades throughout, plus a finished basement for even more space to relax and entertain.
As soon as you arrive at the home, you're welcomed with a partial stone faade and charming front porch. Step into the foyer and discover a private study with French doors, ideal for working from home or enjoying a hobby in peace and quiet. Luxury vinyl plank flooring flows throughout the main level, including all bedrooms, adding style and durability. At the heart of the home, the great room stuns with a 10' tray ceiling and cozy fireplace, seamlessly connecting to the gourmet kitchen and dining area. The kitchen is a chef's dream, featuring upgraded linen cabinetry, quartz countertops, a tile backsplash, and a complete GE stainless steel appliance package including a refrigerator and gas range. A large island with pendant lighting offers the perfect spot for casual meals or entertaining guests. The owner's suite is tucked privately at the rear of the home and includes a tray ceiling, dual walk-in closets, and a spa-like bath with dual vanities and a tiled shower. Step outside to enjoy the rear covered porch, accessible from both the great room and owner's suite, offering peaceful outdoor living with no rear neighbors. Two additional bedrooms and a full bath complete the main level. Downstairs, the finished basement expands your living space with a rec room, fourth bedroom, and full bathroom perfect for guests or family members. Enjoy resort amenities, community irrigation, acres of green space & refined curb appeal. Other floor plans and homesites are available. Photos are representative.
Open House Showings
| Start Time | End Time | Appointment Required? |
|---|---|---|
| No |
More Details
Features
History
| Date | Event | Price | $/Sqft | Source |
|---|---|---|---|---|
| Listed For Sale | $599,990 | $163 | NVR, INC. |
Expenses
| Category | Value | Frequency |
|---|---|---|
| Home Owner Assessments Fee | $165 | Monthly |
Taxes
| Year | Annual Amount | Description |
|---|---|---|
| $0 |
Nearby Schools
Middle School Beacon Middle School | 3 miles away | 04 - 08 | |
Treatment Center Lewes Day Treatment Center (6 - 14) | 5.2 miles away | PK - 12 | |
High School Career Opportunities | 5.4 miles away | 09 - 12 |







