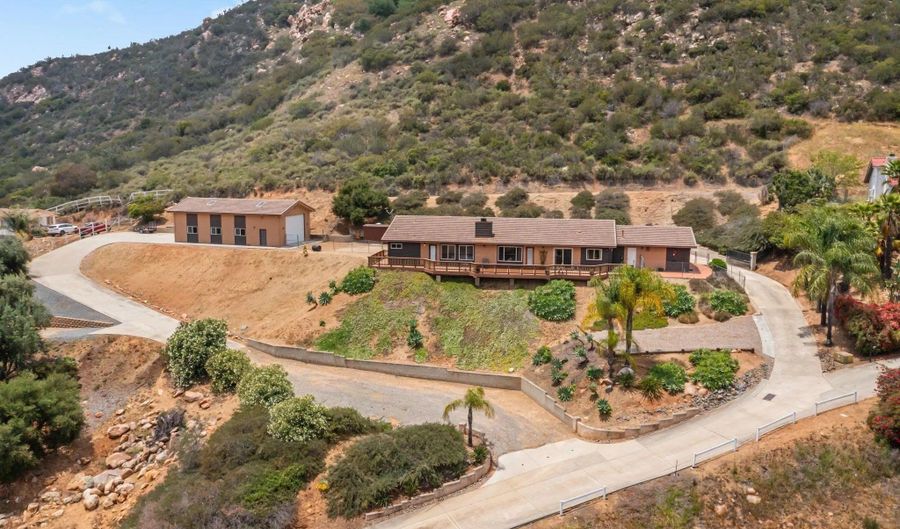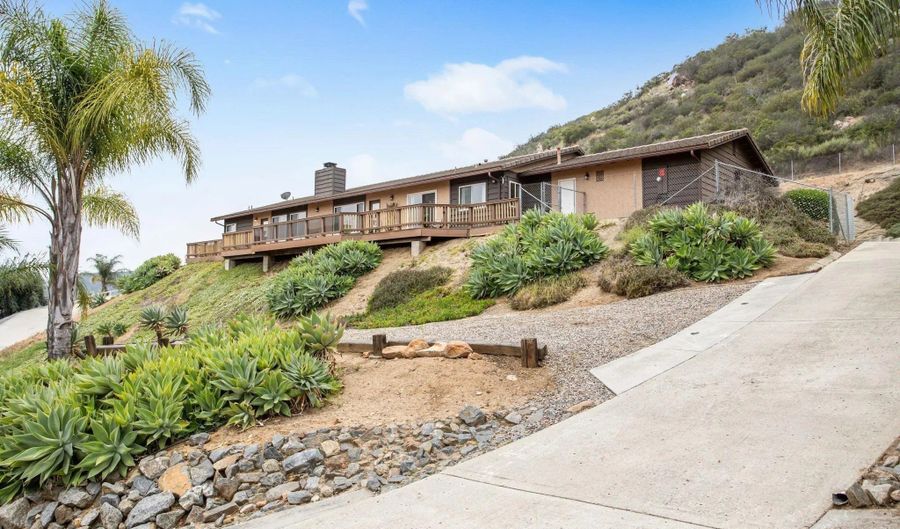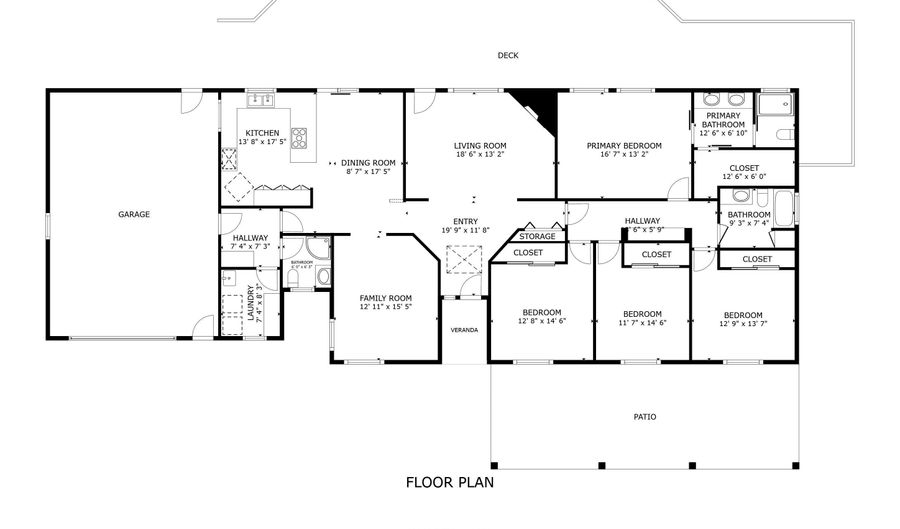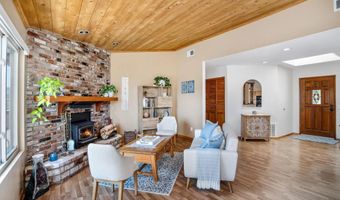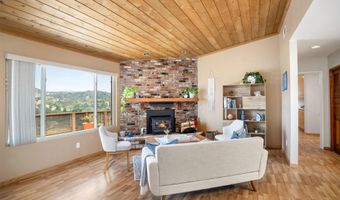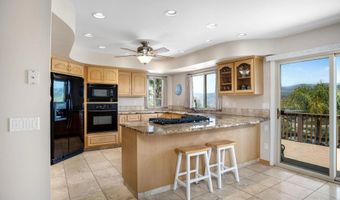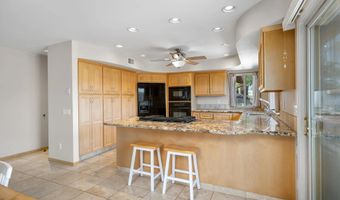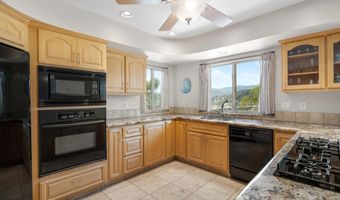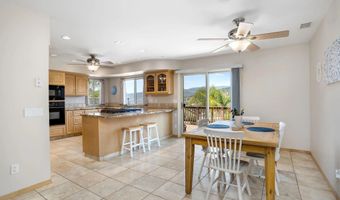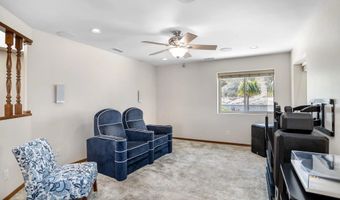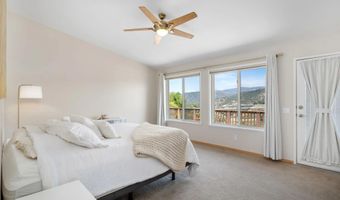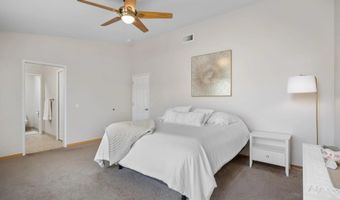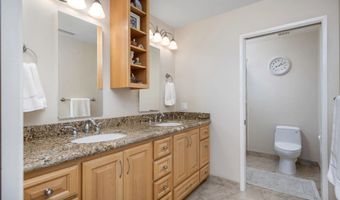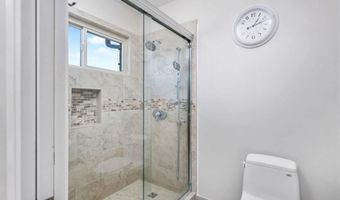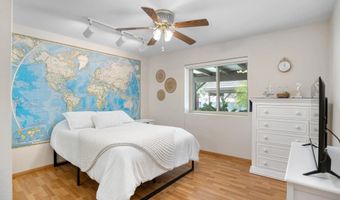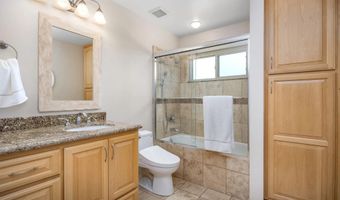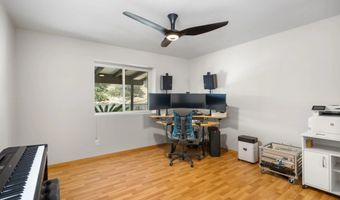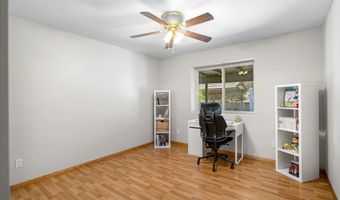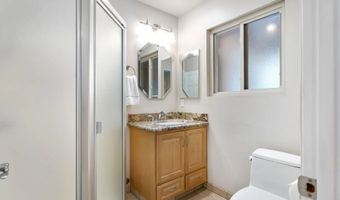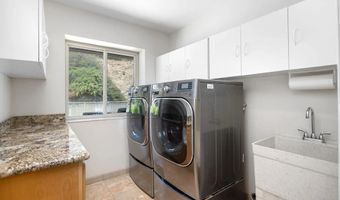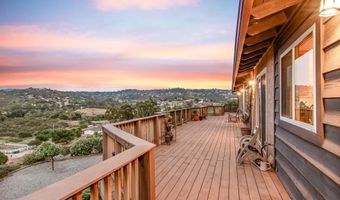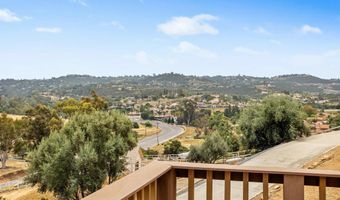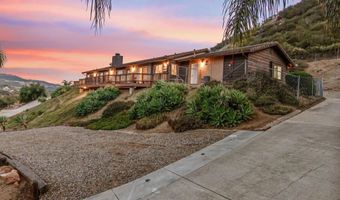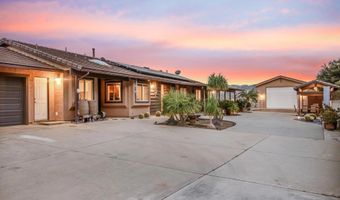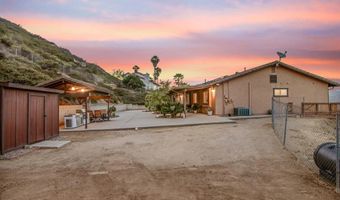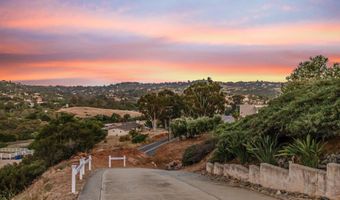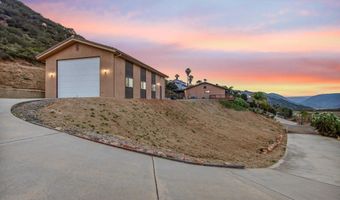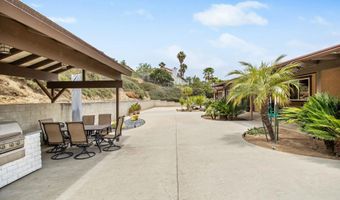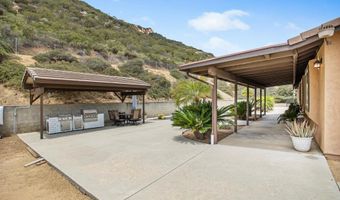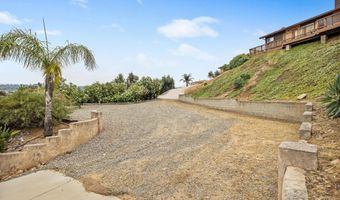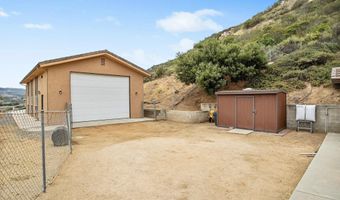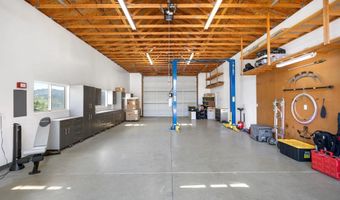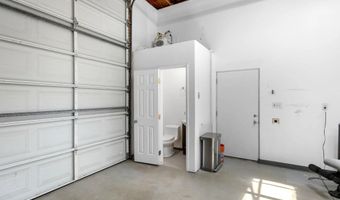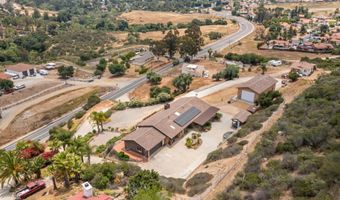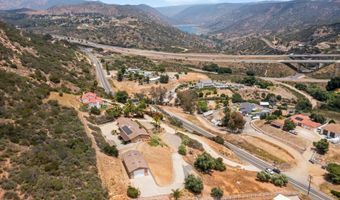295 Arnold Way Alpine, CA 91901
Snapshot
Description
Set on two serene acres, this beautifully designed single-story home offers sweeping panoramic views and an incredible blend of comfort, functionality, and space. Thoughtfully customized with 4 bedrooms and 3 bathrooms, the property features an open-concept layout and a seamless connection to the outdoors, including a spacious composite deck perfect for taking in the natural surroundings. The living room is warm and inviting with exposed wood ceilings, abundant natural light, and a cozy fireplace insert. The updated kitchen includes granite countertops, a breakfast bar, and custom cabinetry. Throughout the home, you’ll find a mix of wood laminate and travertine flooring, recessed lighting, dual pane windows, and central heating and air. The primary suite offers a peaceful retreat with a walk-in closet and a spa-style bathroom featuring a tiled walk-in shower and dual vanity. One of the guest bathrooms includes a jetted tub—perfect for relaxing at the end of the day. A new water filtration and softener system has been added, enhancing every shower with softer water while protecting appliances and improving the taste and quality of water throughout the home. Step outside to enjoy a built-in BBQ, a covered patio, and an expansive backyard ideal for relaxing or entertaining. For car enthusiasts or those needing serious workspace, the property boasts a 1250 sq ft workshop with 13-foot ceilings, a professional-grade car lift, and drive-through roll-up doors—easily accommodating up to six vehicles.
More Details
Features
History
| Date | Event | Price | $/Sqft | Source |
|---|---|---|---|---|
| Listed For Sale | $1,140,000 | $481 | Redfin Corporation |
Nearby Schools
Learning Center Creekside Early Learning Center | 1 miles away | KG - KG | |
Elementary & Middle School Mountain View Learning Academy | 1 miles away | KG - 08 | |
Elementary School Shadow Hills Elementary | 1 miles away | 01 - 05 |
