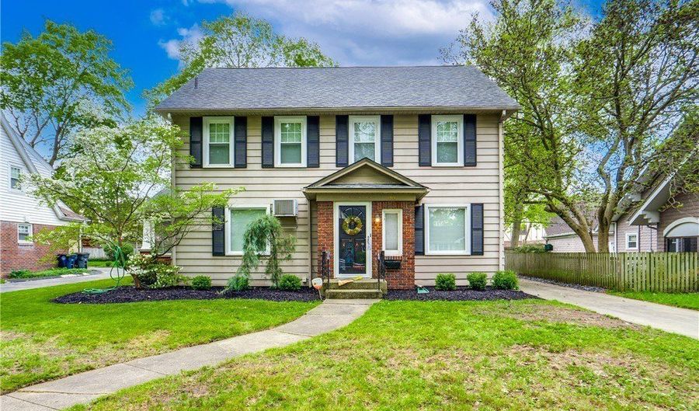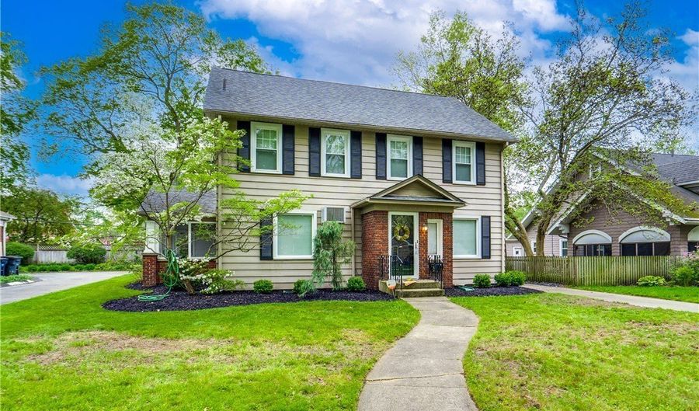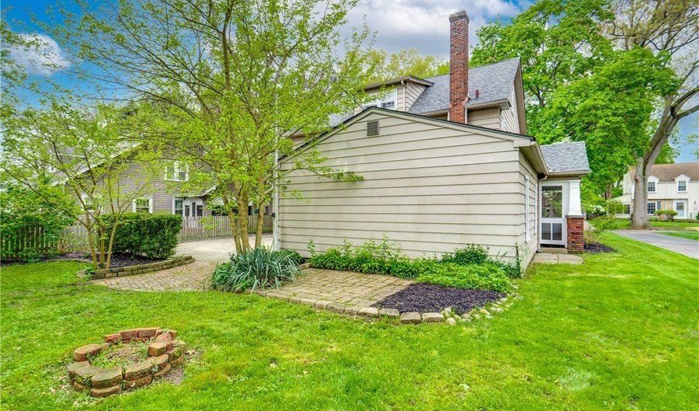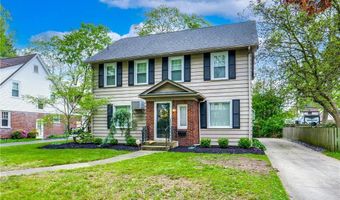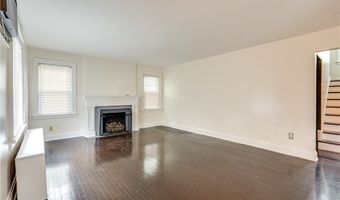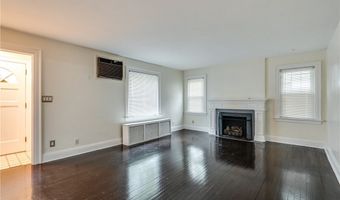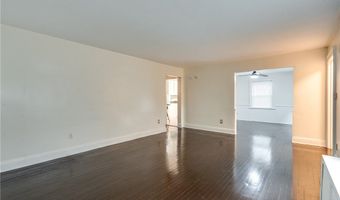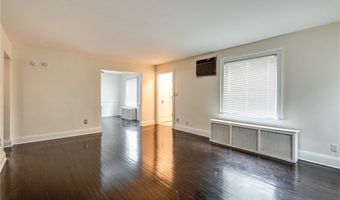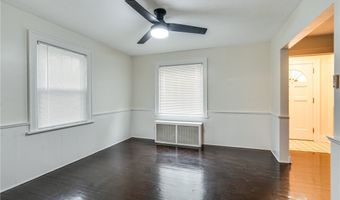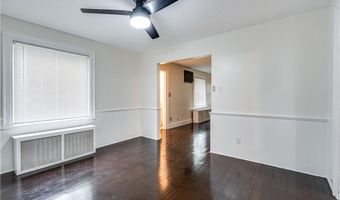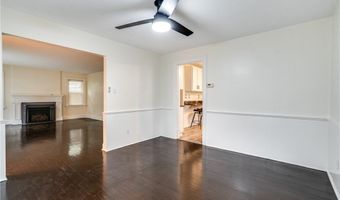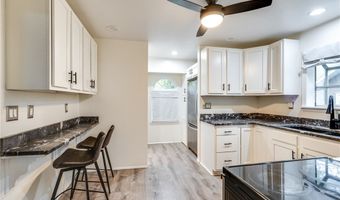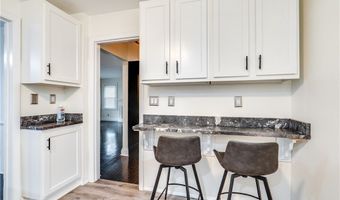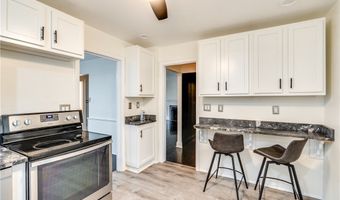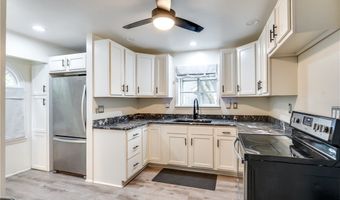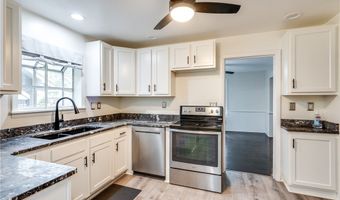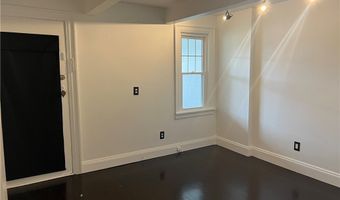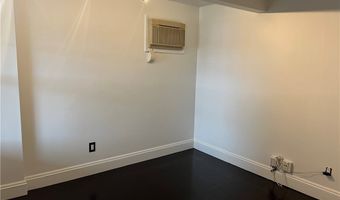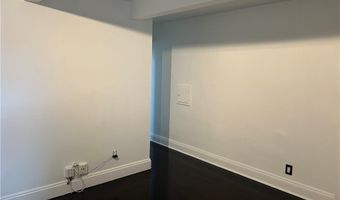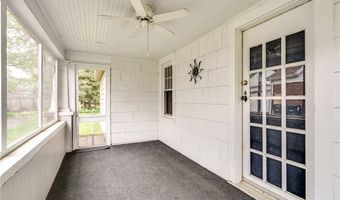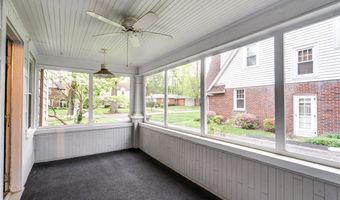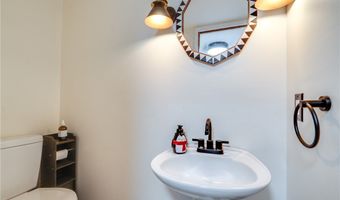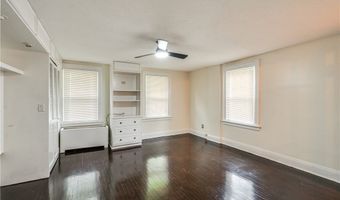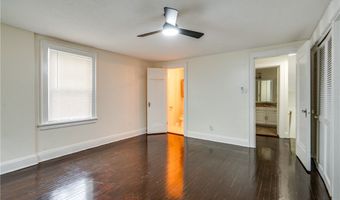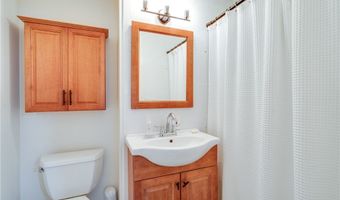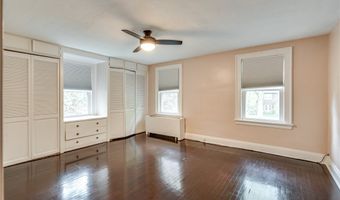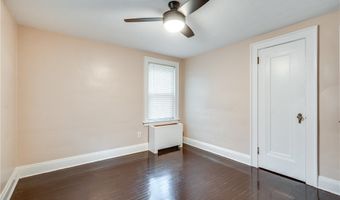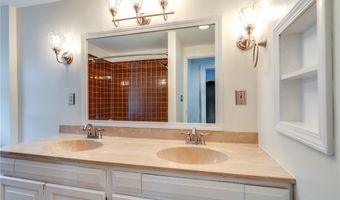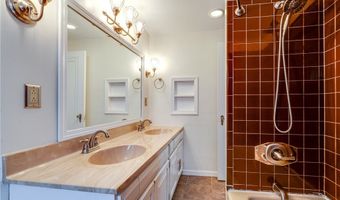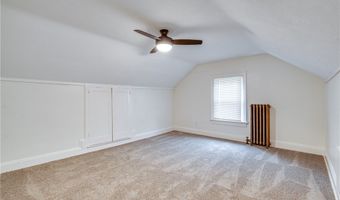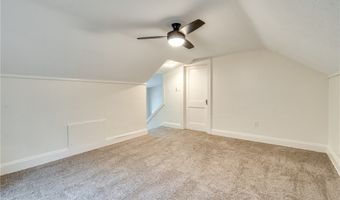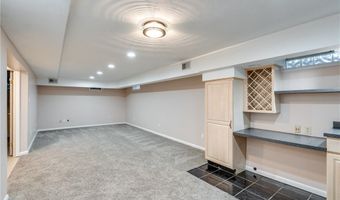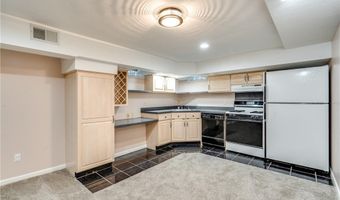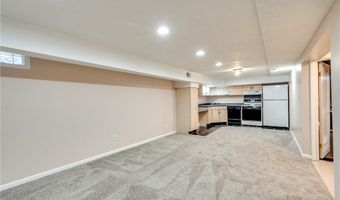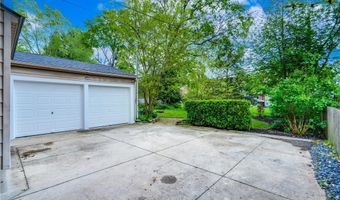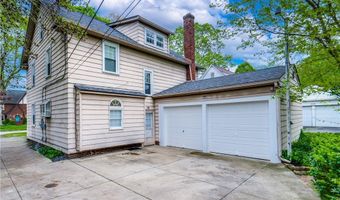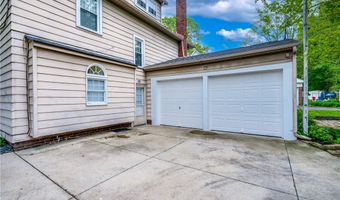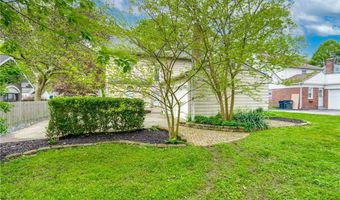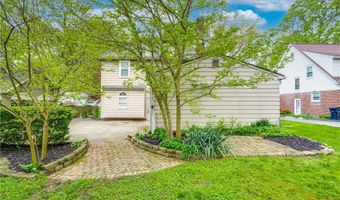294 Sundale Rd Akron, OH 44313
Snapshot
Description
Motivated Seller! There is so much charm in this West Akron neighborhood! Street lights, sidewalks, and tree lined streets just to name a few. In addition to the quaint neighborhood, you will love all that this home has to offer! Dark stained hardwood flooring runs through the front living room and formal dining room which is a great accent to the light wall color. The living room features a gas fireplace and plenty of windows. The kitchen shines with newer white cabinetry, newer countertops, LVP flooring, an eating bar, and all appliances to stay. There's a bonus room which would be a perfect office, kids play room, or additional sitting area. This room is adjoined to a screened-in porch leading to the outside. No one will need to go far as the guest bathroom is easily accessed off the back door by the basement steps. The second floor has 3 very spacious rooms with lots of closet space and built-ins. The owner's space has its own private full bath so there's no need to share. There is a second full bath on this floor for the other 2 bedrooms which is ideal! The 3rd floor has nice neutral carpet and is home to the 4th bedroom with plenty of closet space and room for all of your furnishings. Wait, there's more! The basement has a recreation room with an adjoined kitchen when you need extra room for hosting and preparing meals. Don't worry, there is still plenty of space for storage and a laundry area. The charm carries to the exterior where you will find a 2 car garage, paver patios, a fire pit area, and a yard that won't take all of your time this summer to maintain. The owners would love an offer to work with so schedule your showing and let's make this happen!
More Details
Features
History
| Date | Event | Price | $/Sqft | Source |
|---|---|---|---|---|
| Listed For Sale | $279,900 | $124 | EXP Realty, LLC. |
Taxes
| Year | Annual Amount | Description |
|---|---|---|
| 2024 | $4,668 | SV-WESTOVER PK LOT 95 ALL |
Nearby Schools
Middle School Perkins Middle School | 0.4 miles away | 06 - 08 | |
Elementary School Case Elementary School | 0.9 miles away | PK - 05 | |
Elementary School Rankin Elementary School | 0.9 miles away | KG - 05 |
