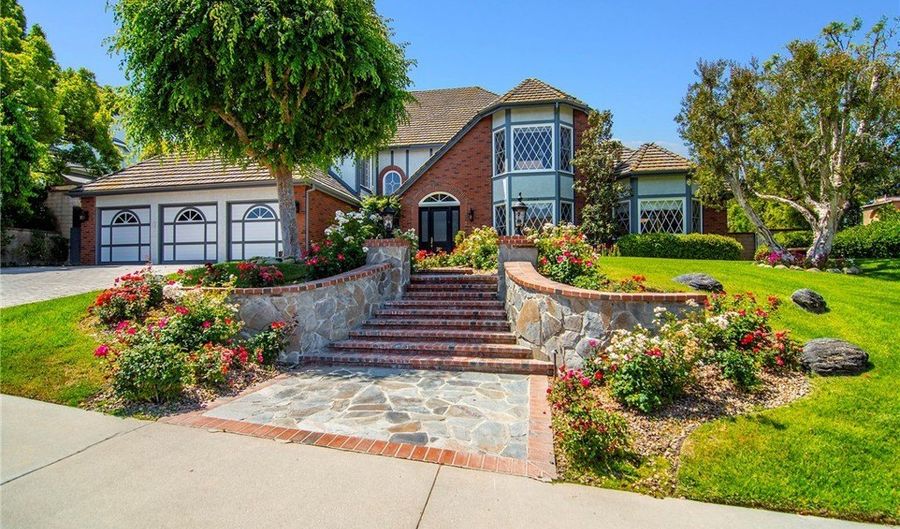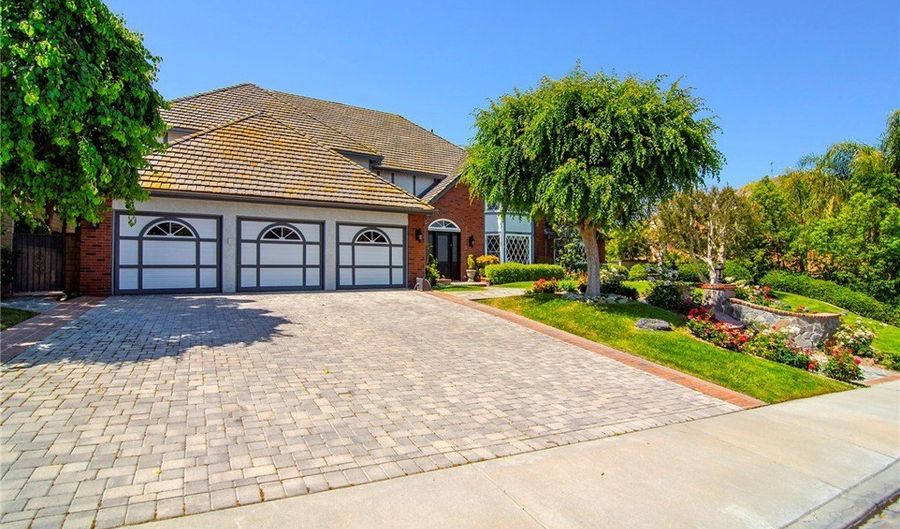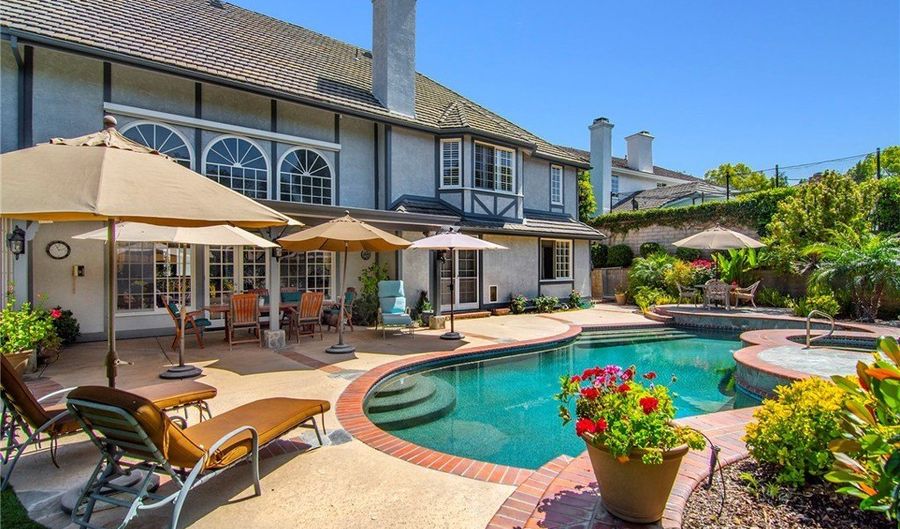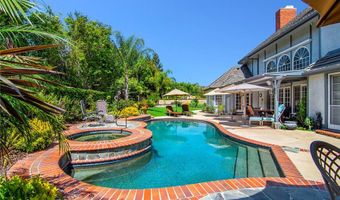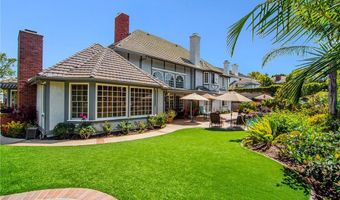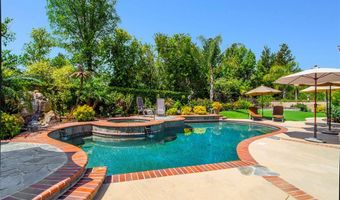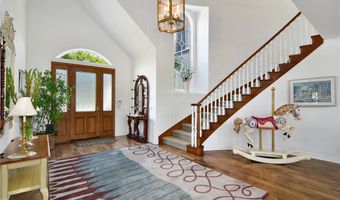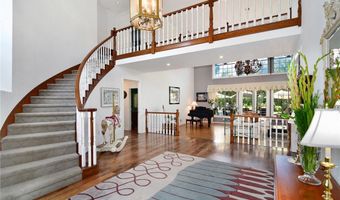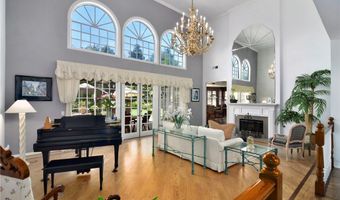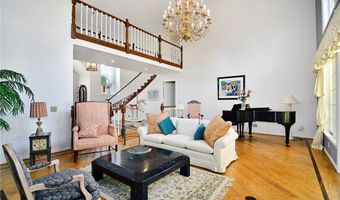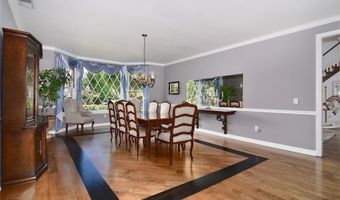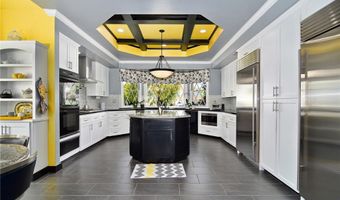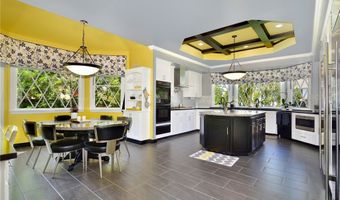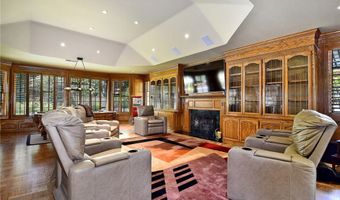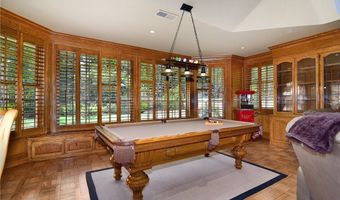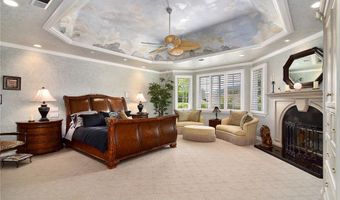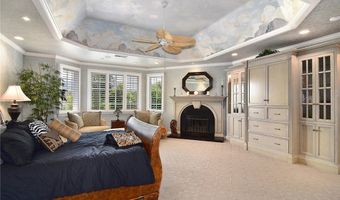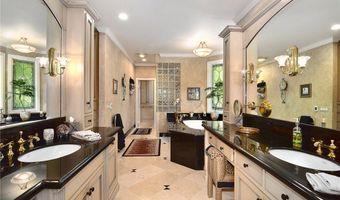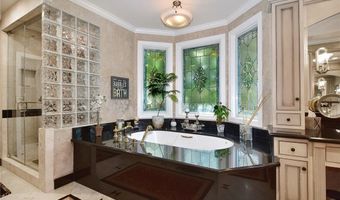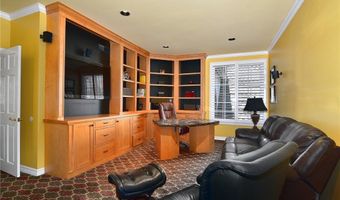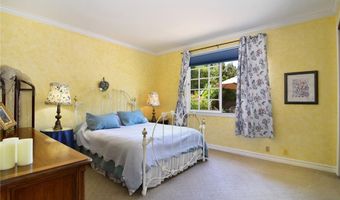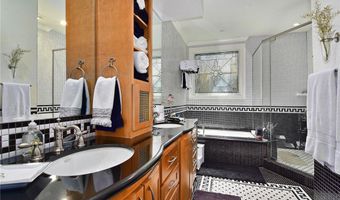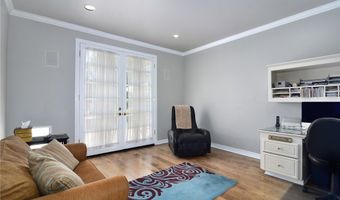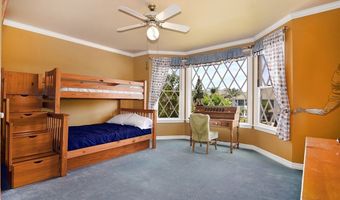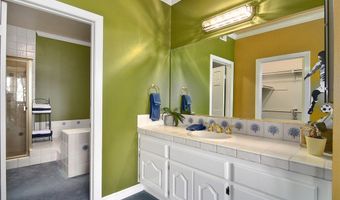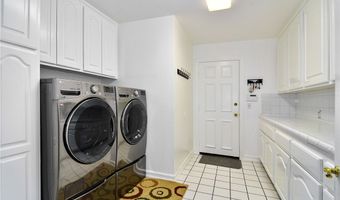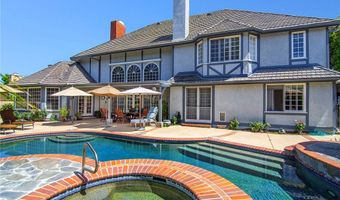29360 Castlehill Dr Agoura Hills, CA 91301
Snapshot
Description
Amazing 5,700+/- SF 5 BR + 4.5 BA Morrison Highlands Tudor Estate available for lease. This home features an attractive backyard oasis with a private pool, spa, decorative waterfall and is beautifully landscaped. Upon entering the home, you are greeted with a formal entry way that leads to the spacious formal living room; formal dining room, gourmet kitchen with center island and breakfast nook; great room with a fireplace and lots of built-in storage. The master suite has built-in storage, a sitting area, private bathroom with dual sinks, a vanity, soaking tub, standing shower and walk in closet. Other features include 4 secondary bedrooms and bathroom, laundry room, 3 car garage. Great location close to parks, grocery, restaurants, and shopping. Home to Las Virgenes award-winning school district and Blue Ribbon Schools!
More Details
Features
History
| Date | Event | Price | $/Sqft | Source |
|---|---|---|---|---|
| Listed For Rent | $12,750 | $2 | Pinnacle Estate Properties |
Expenses
| Category | Value | Frequency |
|---|---|---|
| Security Deposit | $12,750 |
Nearby Schools
Elementary School Willow Elementary | 0.4 miles away | KG - 05 | |
Learning Center Las Virgenes Community Learning Center | 0.5 miles away | KG - 05 | |
Elementary School Sumac Elementary | 0.5 miles away | KG - 05 |
