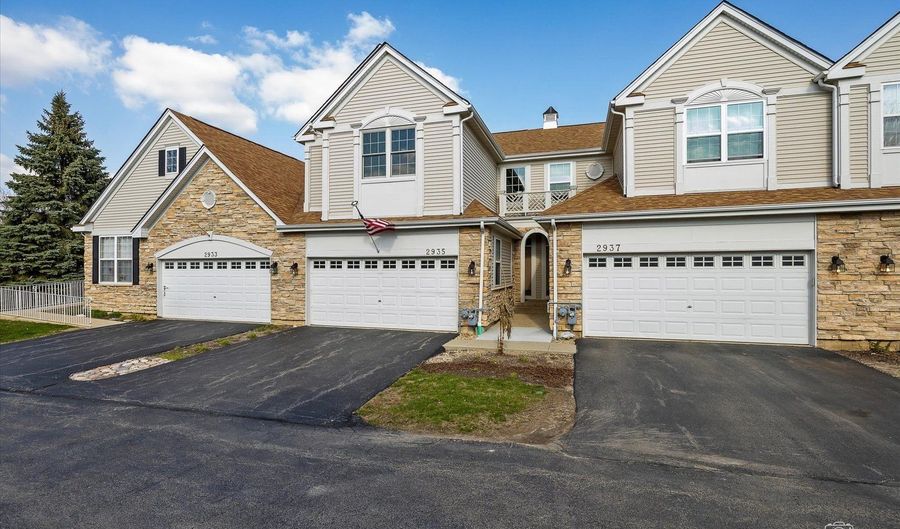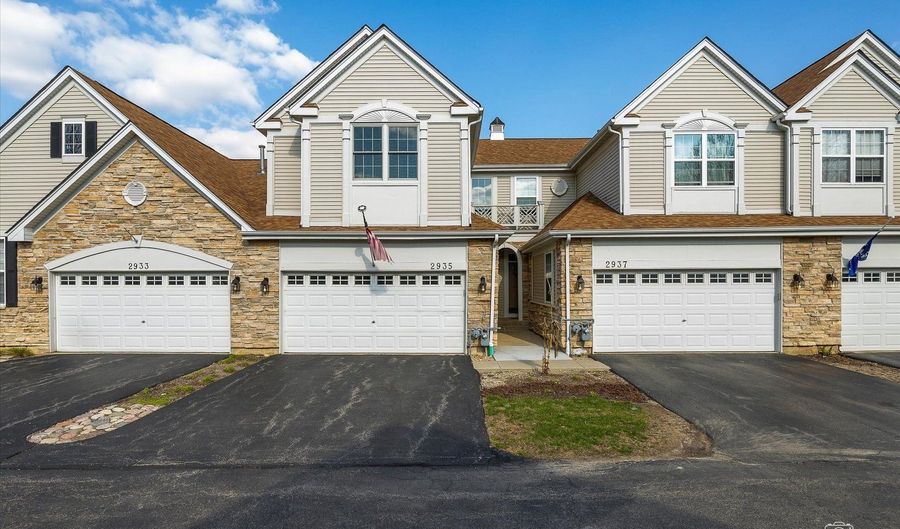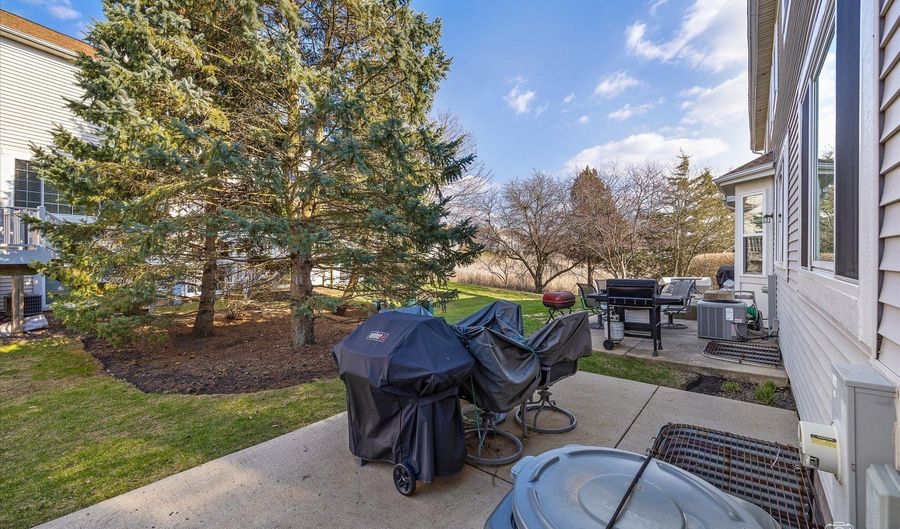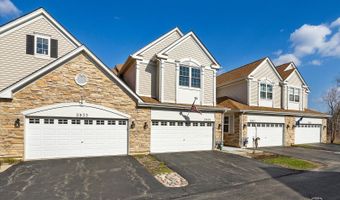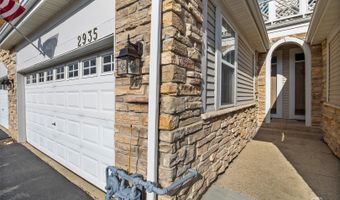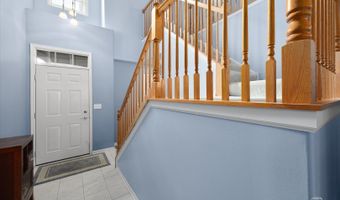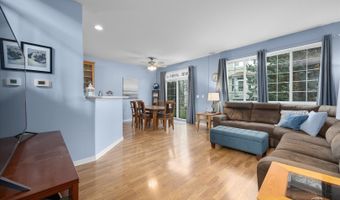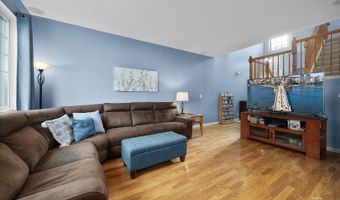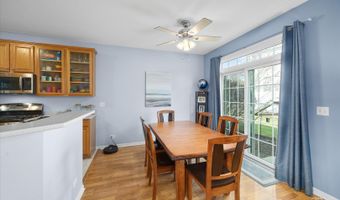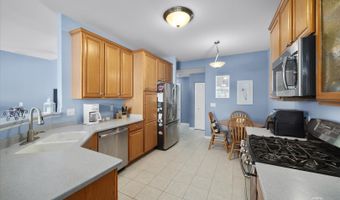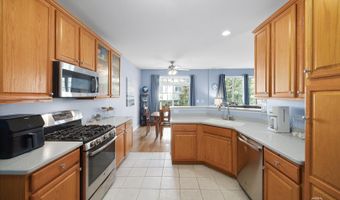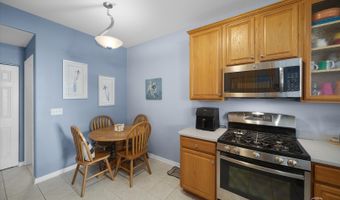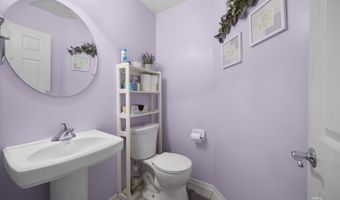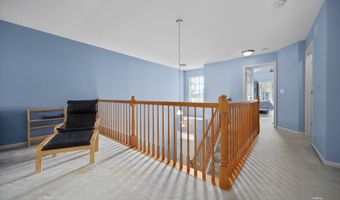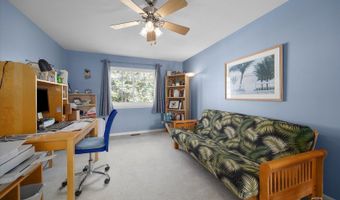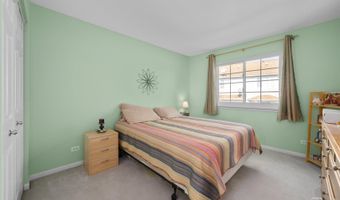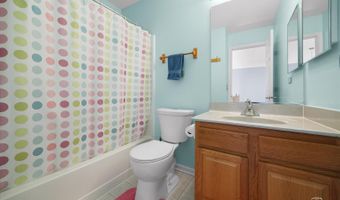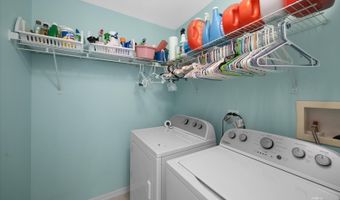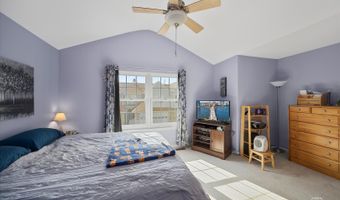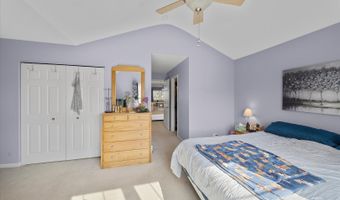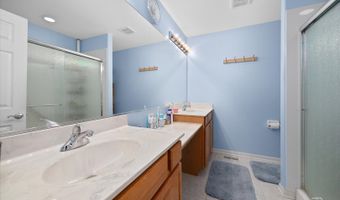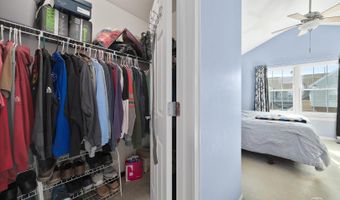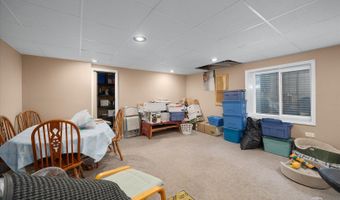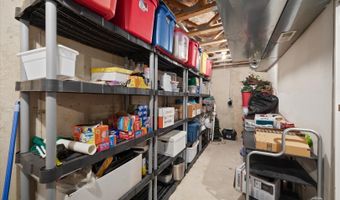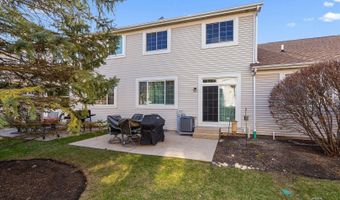2935 Talaga Dr Algonquin, IL 60102
Snapshot
Description
Welcome to this beautifully maintained 2-bedroom, 2.5-bathroom townhome with a spacious loft and nearly 1,800 square feet of thoughtfully designed living space. From the moment you enter, you're greeted by soaring vaulted ceilings and a striking staircase that sets the tone for the rest of the home. The open-concept main level is filled with natural light and features warm laminate flooring, a large living room with built-in surround sound, and a seamless flow into the dining area and kitchen-perfect for both entertaining and everyday living. The kitchen is equipped with stainless steel appliances, Corian countertops, tile flooring, a gas cooktop, and a wraparound breakfast bar that ties the whole space together. A convenient half bathroom completes the main level. Upstairs, you'll find a bright and airy loft, a generously sized secondary bedroom, and a serene primary suite-perfect for rest and relaxation. The finished basement provides additional space ideal for a home theater, playroom, gym, or office setup. Recent updates include all-new Andersen windows, a newer furnace and A/C (2019), and a roof that's approximately six years old-giving you peace of mind for years to come. This home also features an attached two-car garage offering ample space for parking and storage. Whether you're hosting guests or enjoying a quiet night in, this move-in-ready townhome offers comfort, functionality, and style in every corner.
More Details
Features
History
| Date | Event | Price | $/Sqft | Source |
|---|---|---|---|---|
| Listed For Sale | $349,000 | $200 | RE/MAX Horizon |
Expenses
| Category | Value | Frequency |
|---|---|---|
| Home Owner Assessments Fee | $262 | Monthly |
Taxes
| Year | Annual Amount | Description |
|---|---|---|
| 2023 | $5,415 |
Nearby Schools
High School Harry D Jacobs High School | 0.4 miles away | 09 - 12 | |
Elementary School Mackeben Elementary School | 1.8 miles away | KG - 02 | |
Middle School Heineman Middle School | 1.8 miles away | 06 - 08 |
