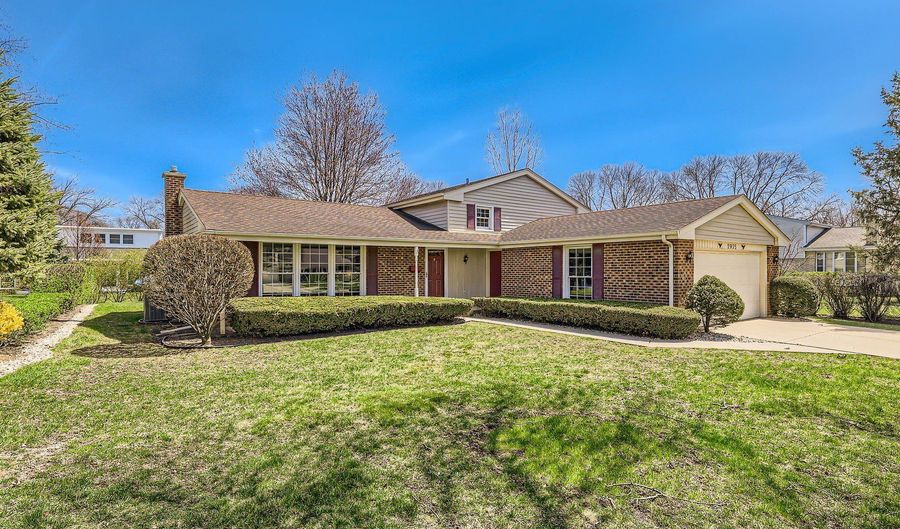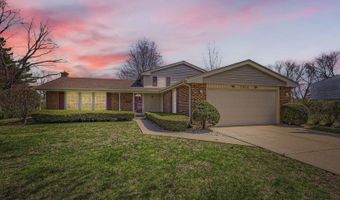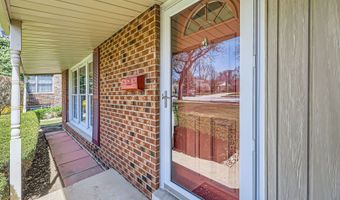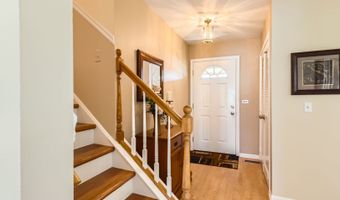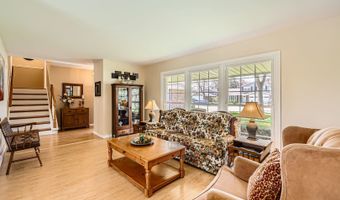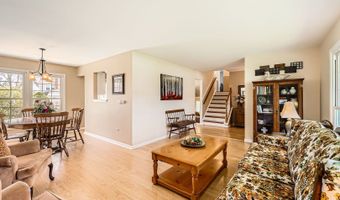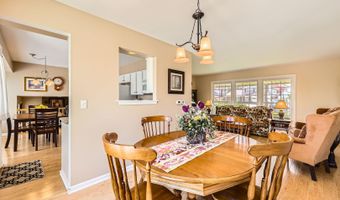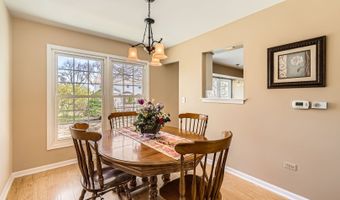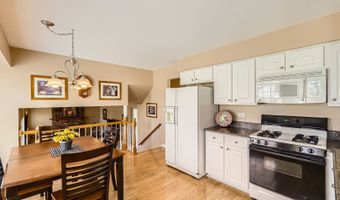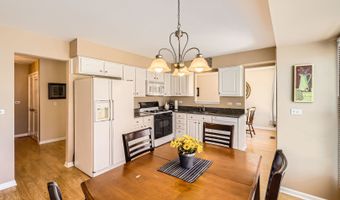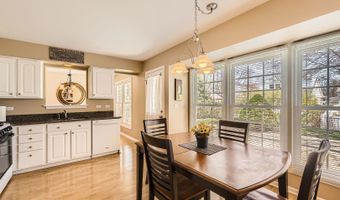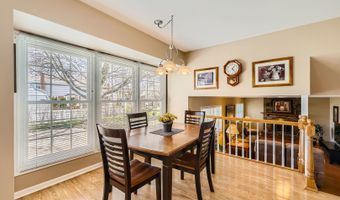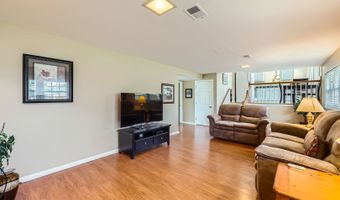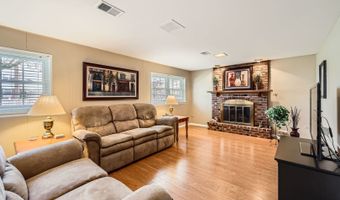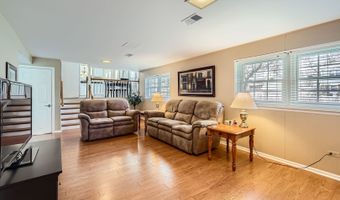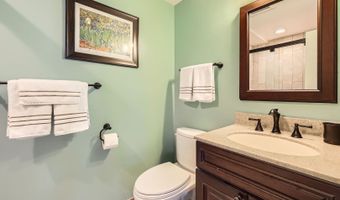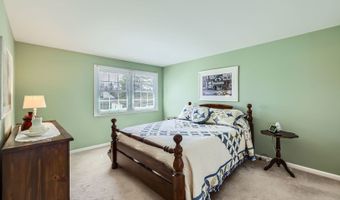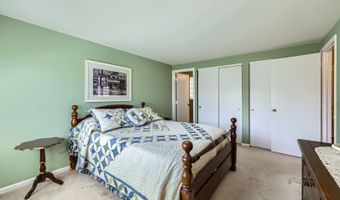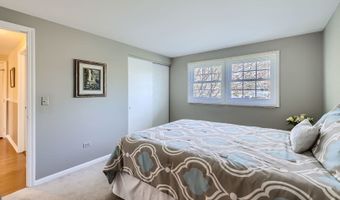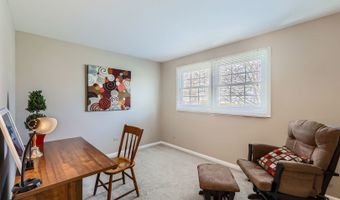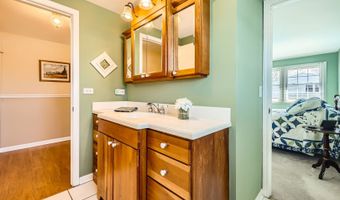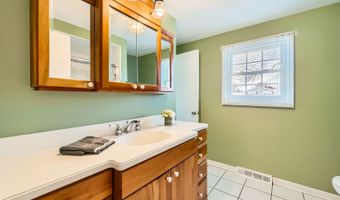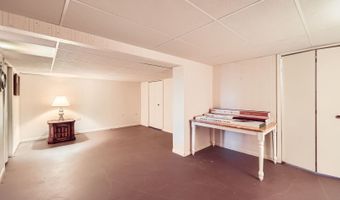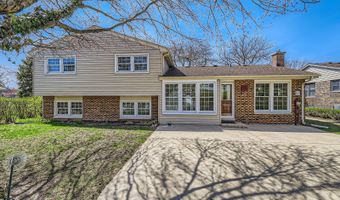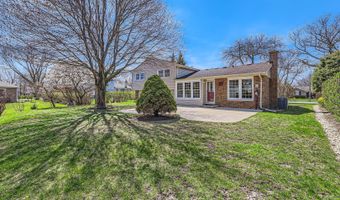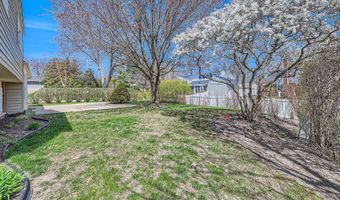2935 N Windsor Dr Arlington Heights, IL 60004
Price
$465,000
Listed On
Type
For Sale
Status
Active
3 Beds
2 Bath
1306 sqft
Asking $465,000
Snapshot
Type
For Sale
Category
Purchase
Property Type
Residential
Property Subtype
Single Family Residence
MLS Number
12339428
Parcel Number
03084070080000
Property Sqft
1,306 sqft
Lot Size
Year Built
1970
Year Updated
Bedrooms
3
Bathrooms
2
Full Bathrooms
2
3/4 Bathrooms
0
Half Bathrooms
0
Quarter Bathrooms
0
Lot Size (in sqft)
-
Price Low
-
Room Count
8
Building Unit Count
-
Condo Floor Number
-
Number of Buildings
-
Number of Floors
1
Parking Spaces
2
Location Directions
Arlington Hts Rd North of Hintz to Burr Oak, East to Windsor, North to Home
Subdivision Name
Northgate
Franchise Affiliation
RE/MAX International
Special Listing Conditions
Auction
Bankruptcy Property
HUD Owned
In Foreclosure
Notice Of Default
Probate Listing
Real Estate Owned
Short Sale
Third Party Approval
Description
Spacious Northgate Jamestown split level ready for new owner. Partially finished sub-basement and extra large laundry/mud room offers extra living space and storage options. Living room/Dining room combination with great natural lighting. Eat in bright, white kitchen overlooks lovely backyard, patio and family room with brick fireplace. Spacious upstairs landing leads to three roomy bedrooms. Neutral decor throughout with two updated bathrooms. Well maintained, established neighborhood close to shopping, transportation, walk to park and elementary school. Don't hesitate...buy it today!!!
More Details
MLS Name
Midwest Real Estate Data, LLC
Source
ListHub
MLS Number
12339428
URL
MLS ID
MREDIL
Virtual Tour
PARTICIPANT
Name
Sue Tharp
Primary Phone
(847) 577-9797
Key
3YD-MREDIL-80386
Email
suetharp@remax.net
BROKER
Name
RE/MAX Suburban
Phone
(847) 577-9797
OFFICE
Name
RE/MAX Suburban
Phone
(847) 577-9797
Copyright © 2025 Midwest Real Estate Data, LLC. All rights reserved. All information provided by the listing agent/broker is deemed reliable but is not guaranteed and should be independently verified.
Features
Basement
Dock
Elevator
Fireplace
Greenhouse
Hot Tub Spa
New Construction
Pool
Sauna
Sports Court
Waterfront
Appliances
Dishwasher
Dryer
Garbage Disposer
Microwave
Range
Refrigerator
Washer
Architectural Style
Split Level
Flooring
Laminate
Wood
Heating
Fireplace
Forced Air
Rooms
Bathroom 1
Bathroom 2
Bedroom 1
Bedroom 2
Bedroom 3
Bonus Room
History
| Date | Event | Price | $/Sqft | Source |
|---|---|---|---|---|
| Listed For Sale | $465,000 | $356 | RE/MAX Suburban |
Taxes
| Year | Annual Amount | Description |
|---|---|---|
| 2023 | $10,033 |
Nearby Schools
Elementary School J W Riley Elementary School | 0.1 miles away | KG - 05 | |
Undergraduate School James Whitcomb Riley School | 0.1 miles away | UG - UG | |
Elementary School Ivy Hill Elementary School | 1 miles away | PK - 05 |
Get more info on 2935 N Windsor Dr, Arlington Heights, IL 60004
By pressing request info, you agree that Residential and real estate professionals may contact you via phone/text about your inquiry, which may involve the use of automated means.
By pressing request info, you agree that Residential and real estate professionals may contact you via phone/text about your inquiry, which may involve the use of automated means.
