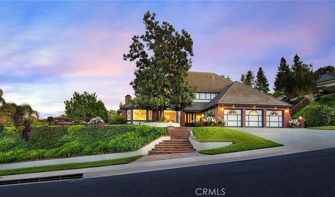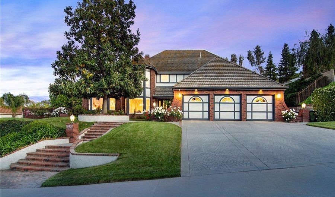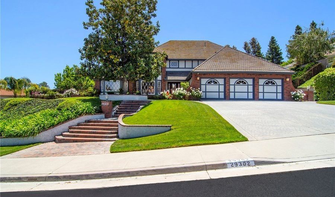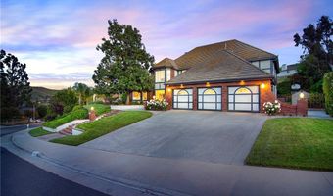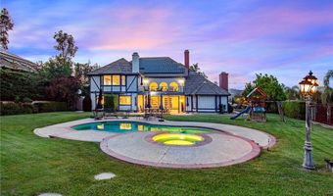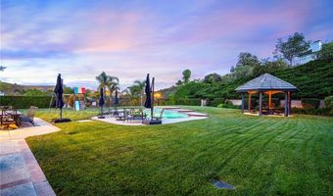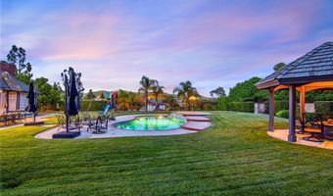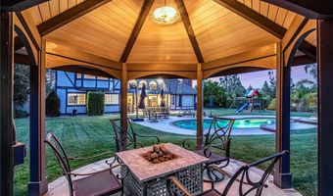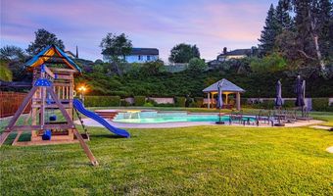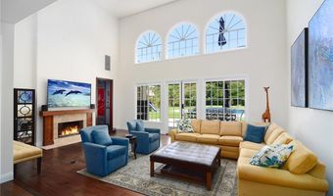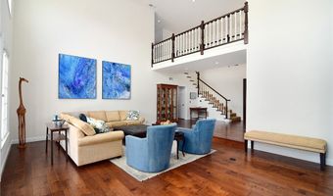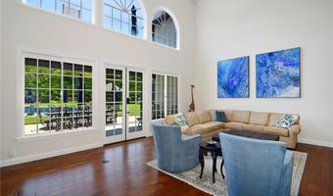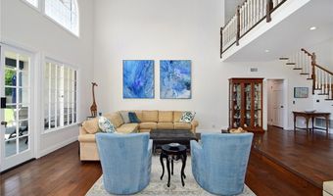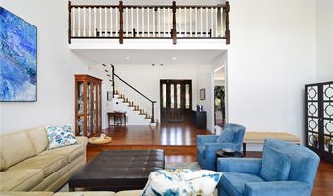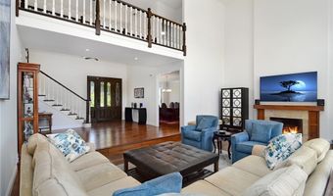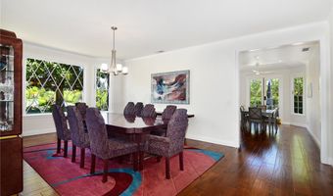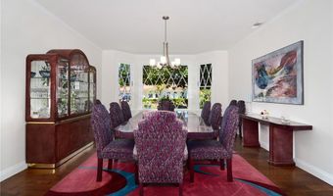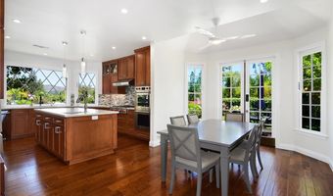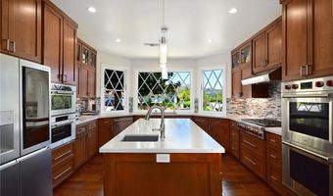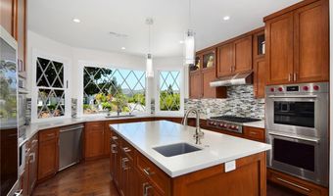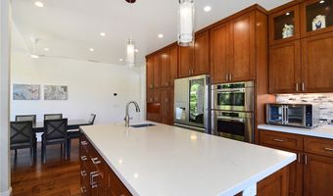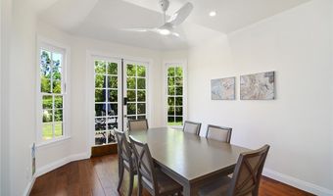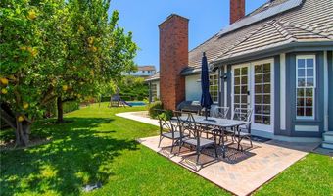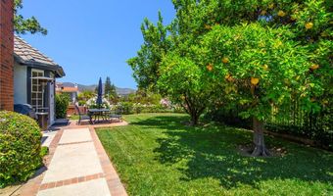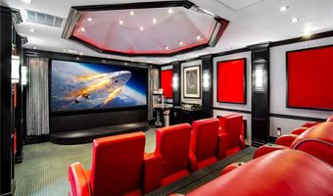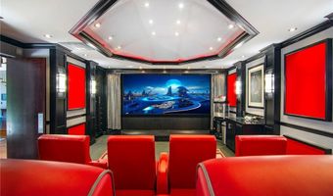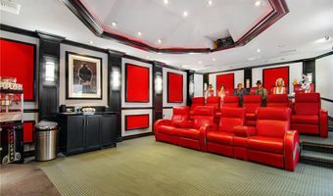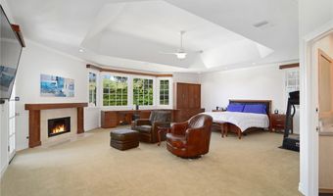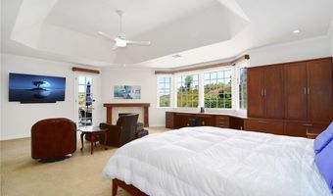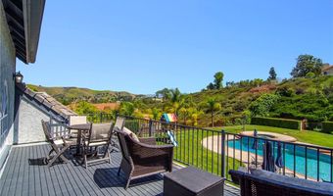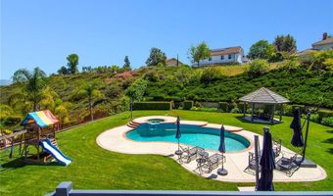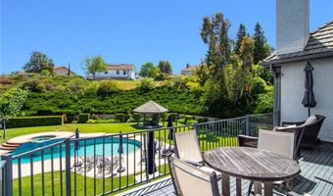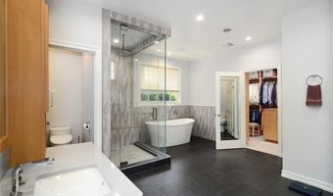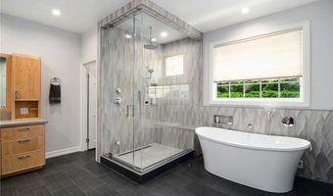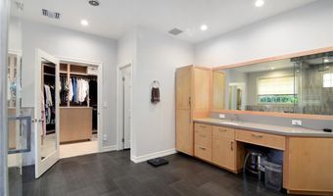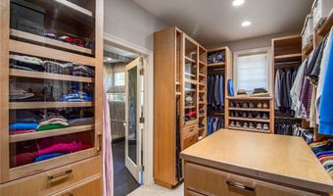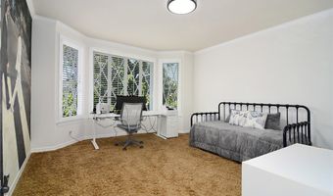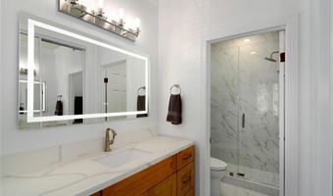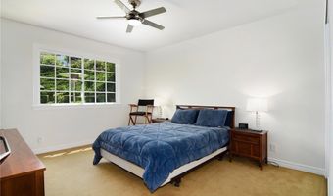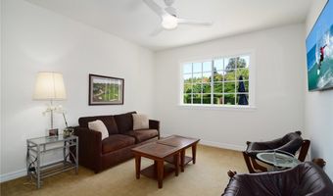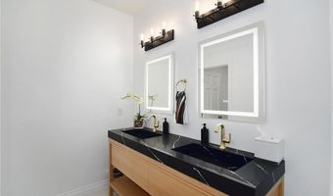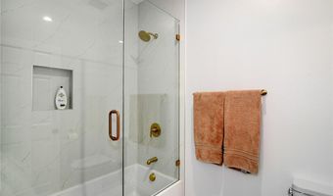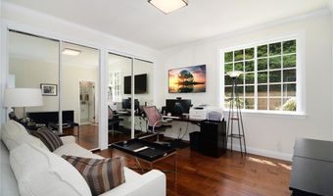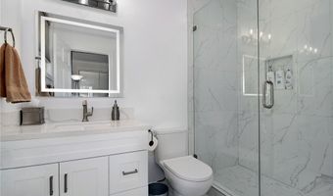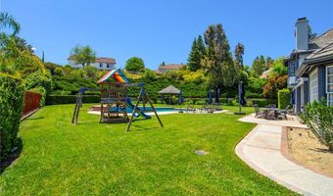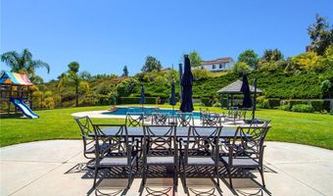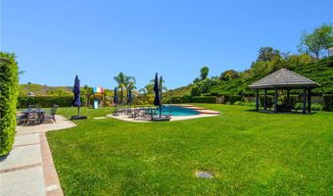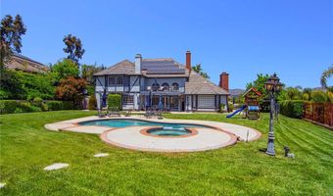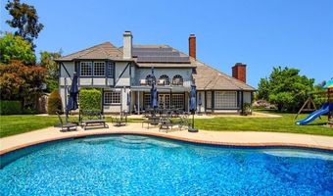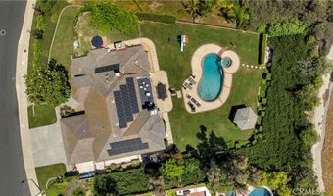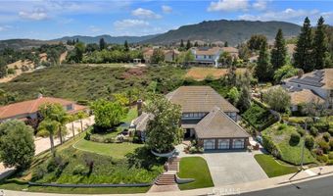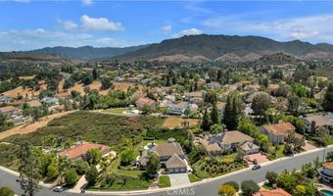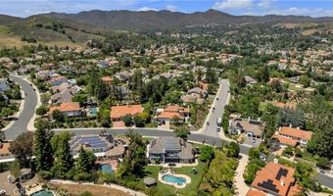29302 Laro Dr Agoura Hills, CA 91301
Snapshot
Description
Welcome to this exceptional residence nestled in the prestigious Morrison Highlands community. Situated on a spacious lot with panoramic views, this beautifully upgraded home offers the ultimate in comfort, technology, and indoor-outdoor living.
Enjoy resort-style amenities in your expansive backyard featuring a sparkling pool and spa, gazebo with lighting, lush lemon and grapefruit trees, a fire pit, and a natural gas BBQ. A removable pool fence ensures flexibility for family fun or elegant entertaining.
Inside, the completely remodeled chef’s kitchen is a culinary dream, boasting custom maple cabinetry, quartz countertops, a large center island with sink and storage, and premium Wolf and LG Signature appliances—including four ovens, a built-in steam convection oven, and a see-through refrigerator with an auto-opening door. A butler’s pantry adds even more functionality.
The luxurious upstairs primary suite is a true retreat, with a private balcony, a custom walk-in closet with built-in dresser, and a spa-inspired bathroom complete with soaking tub, steam shower, dual water closets, and Toto bidet washlets.
This home also features a professionally built, 10-seat home theater—featured in two audio-video magazines—fully equipped with smart iPad controls. The theater equipment was upgraded just four years ago.
Designed with smart living in mind, the home includes motorized shades in the primary bedroom, a Ring alarm system, smart controls for lighting, thermostats, irrigation, and pool equipment, as well as digital locks on all exterior doors. The garage is wired for EV charging and supported by owner-owned solar panels.
Located in the highly regarded Las Virgenes School District, this rare offering blends luxury, innovation, and timeless comfort in one of the area’s most coveted neighborhoods.
More Details
Features
History
| Date | Event | Price | $/Sqft | Source |
|---|---|---|---|---|
| Price Changed | $3,099,000 -11.43% | $673 | Pinnacle Estate Properties | |
| Listed For Sale | $3,499,000 | $760 | Pinnacle Estate Properties |
Expenses
| Category | Value | Frequency |
|---|---|---|
| Home Owner Assessments Fee | $1,020 | Annually |
Nearby Schools
Elementary School Willow Elementary | 0.4 miles away | KG - 05 | |
Learning Center Las Virgenes Community Learning Center | 0.5 miles away | KG - 05 | |
Elementary School Sumac Elementary | 0.5 miles away | KG - 05 |
