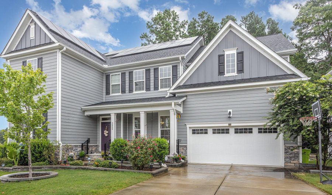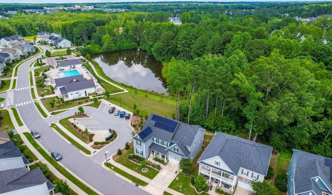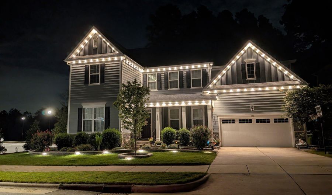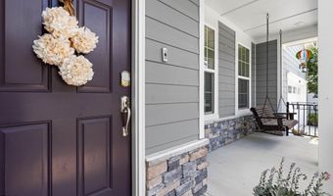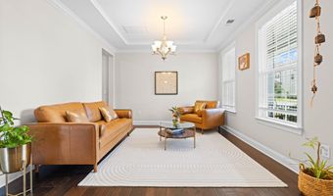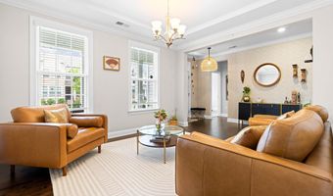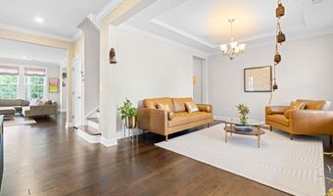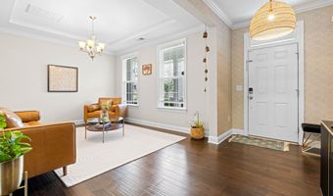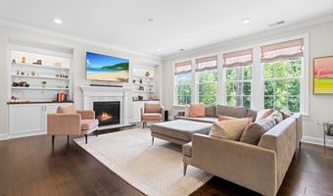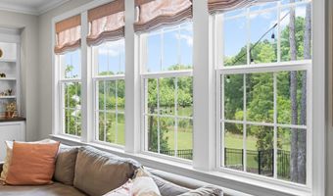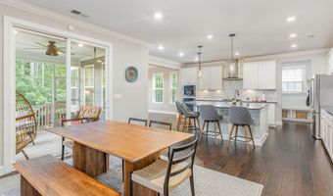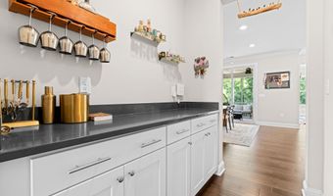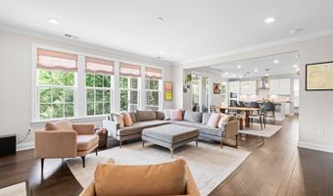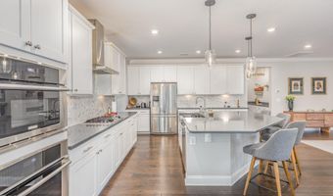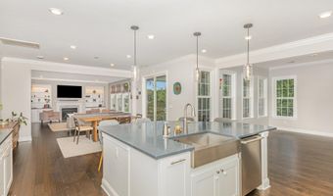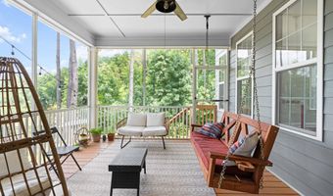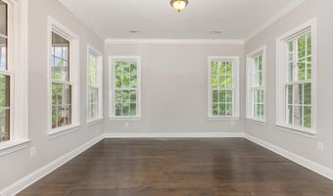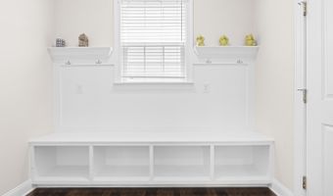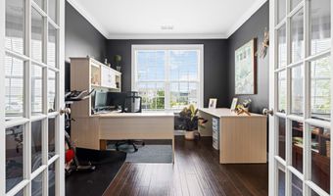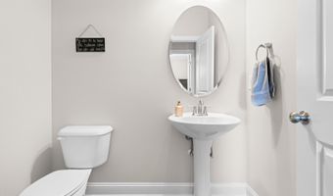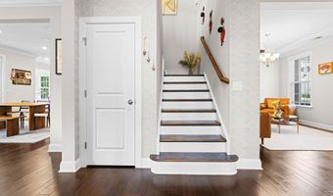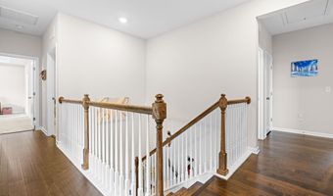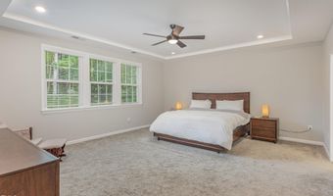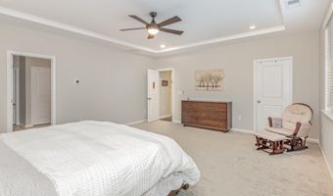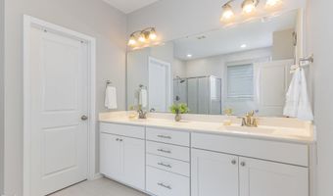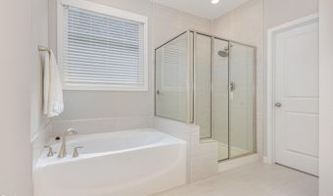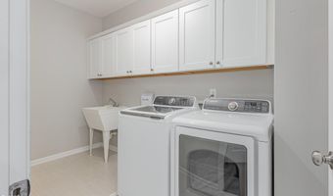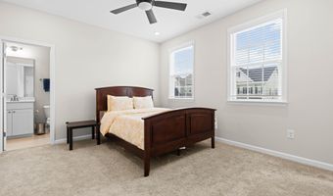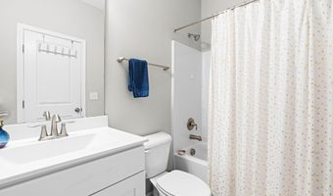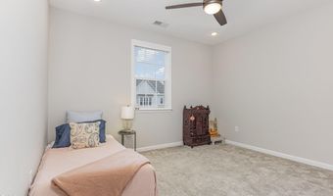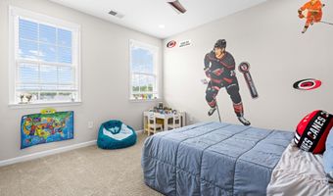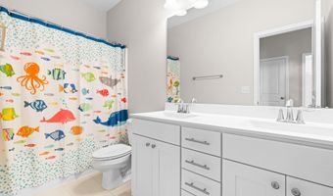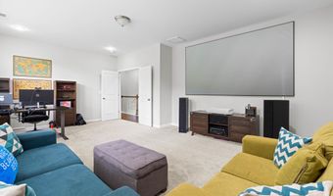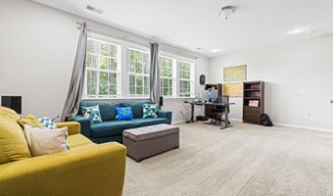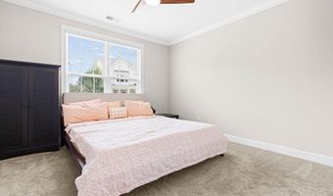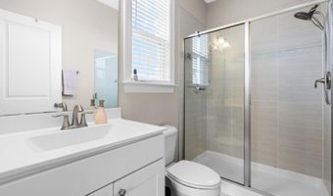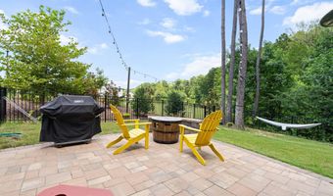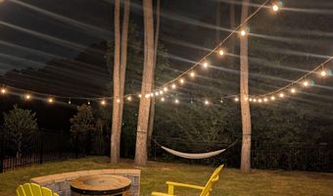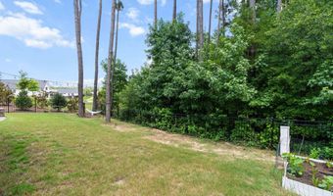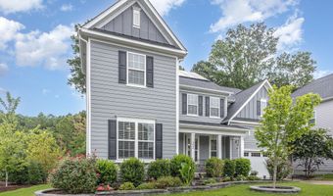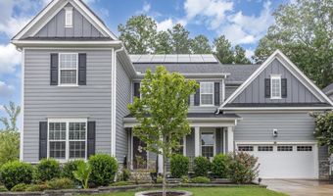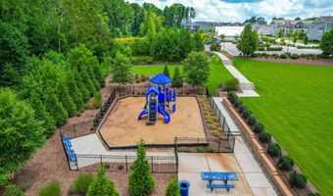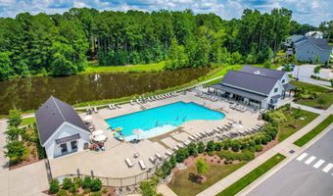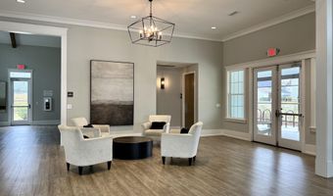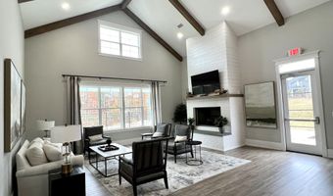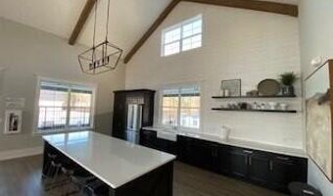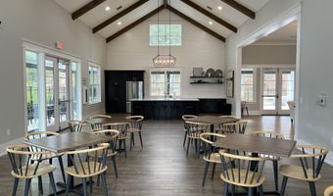2930 Farmhouse Dr Apex, NC 27502
Snapshot
Description
Welcome Home to this gorgeous Valencia plan in highly sought after Smith Farm. This stunner will check all your boxes! Main floor guest suite with full private bath - separate main floor powder room -designated office space - formal dining - huge gourmet kitchen - large walk in pantry - drop zone -multi purpose sunroom- screened porch - custom stone patio - upstairs bonus room - solar panels - private fenced yard and more! Enjoy incredible nature views and easy access to 540 with the new SweetWater Town Center just down the street! Smith Farm boasts a stunning clubhouse perfect for hosting parties, large pool, playgrounds, gardens, many miles of connecting trails, including direct access to the tobacco trail!!! little free libraries, community events and food trucks, dog park, play lawns and more.
Special Financing Incentives available on this property from SIRVA Mortgage. Showings start Friday Aug 15th
More Details
Features
History
| Date | Event | Price | $/Sqft | Source |
|---|---|---|---|---|
| Listed For Sale | $995,000 | $235 | Better Homes & Gardens Real Es |
Expenses
| Category | Value | Frequency |
|---|---|---|
| Home Owner Assessments Fee | $100 | Monthly |
Taxes
| Year | Annual Amount | Description |
|---|---|---|
| 2024 | $7,244 |
Nearby Schools
Elementary School Olive Chapel Elementary | 1.6 miles away | KG - 05 | |
Elementary School Apex Elementary | 3.7 miles away | KG - 05 | |
Elementary School Baucom Elementary | 3.8 miles away | PK - 05 |
