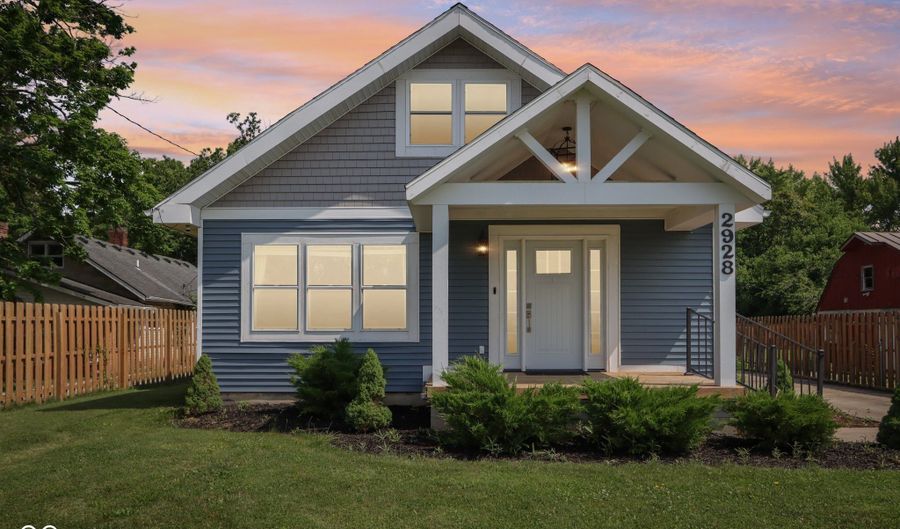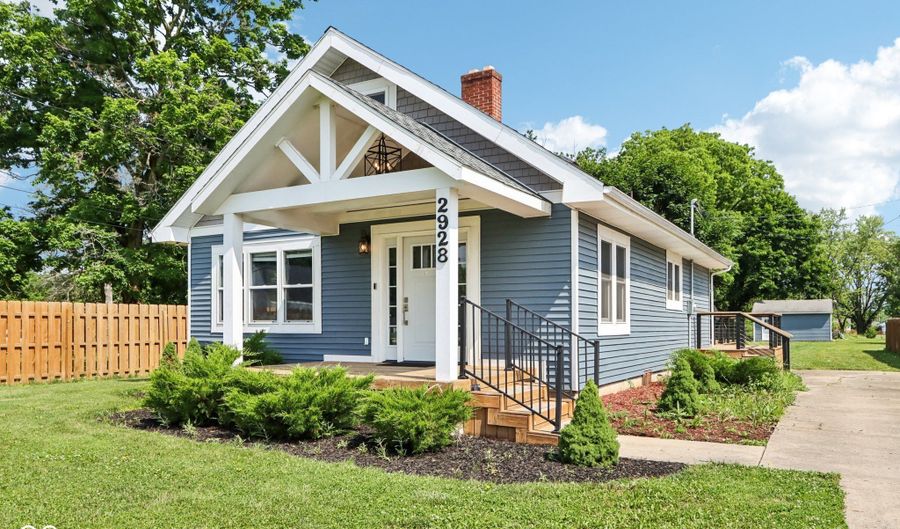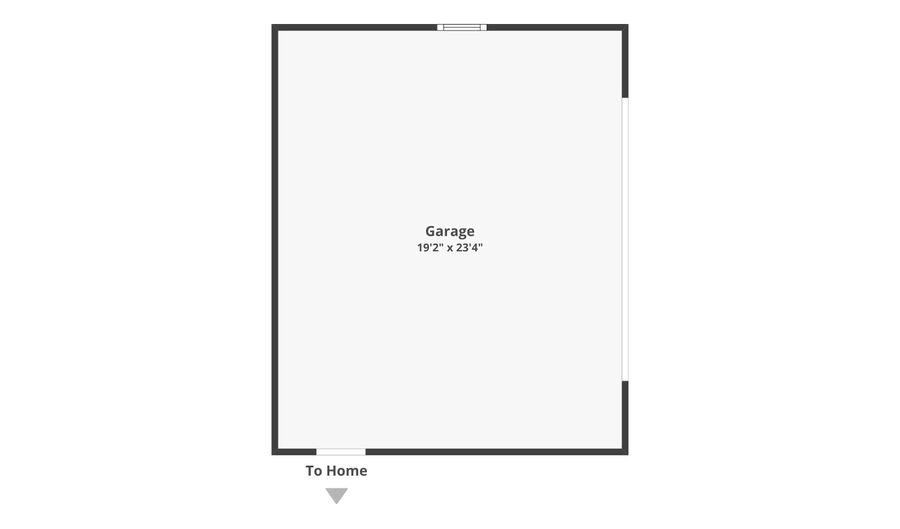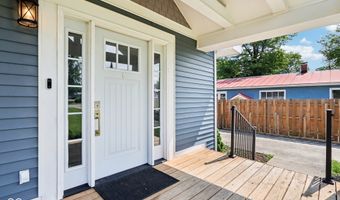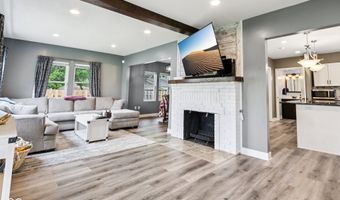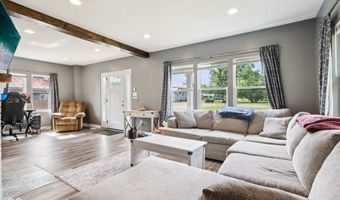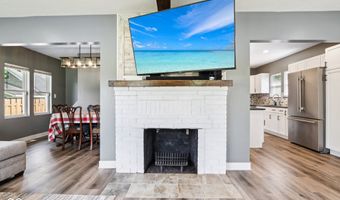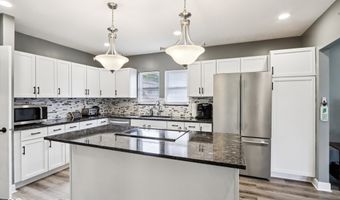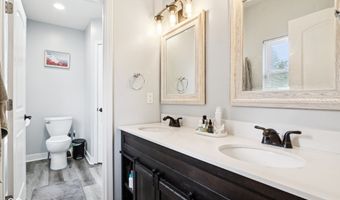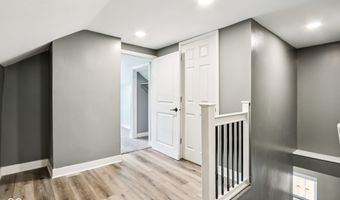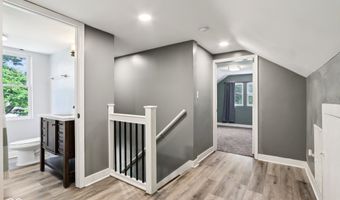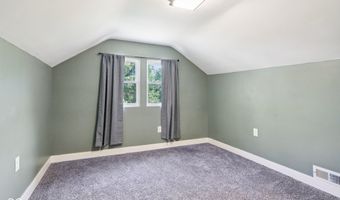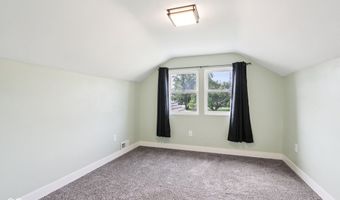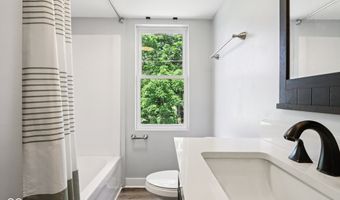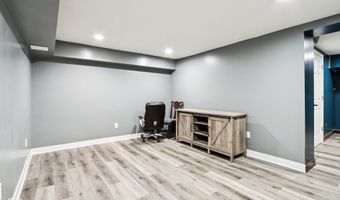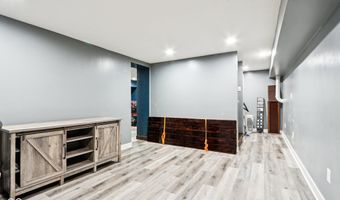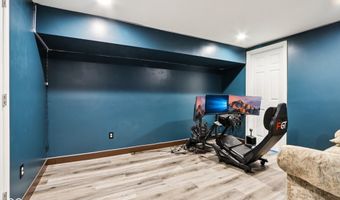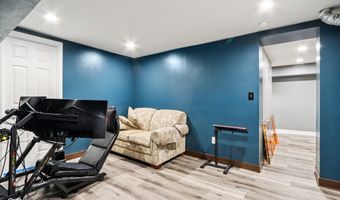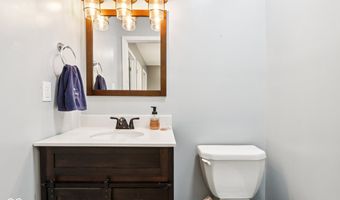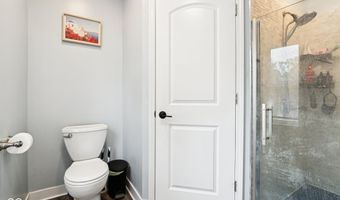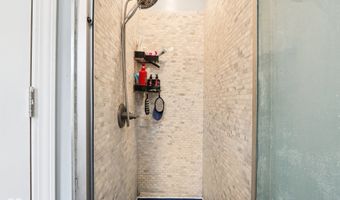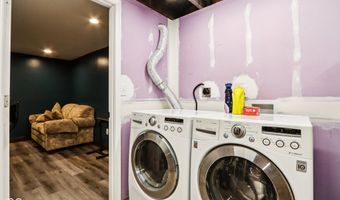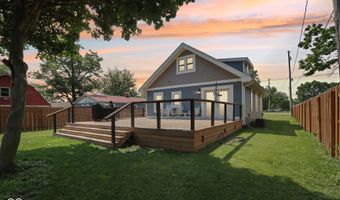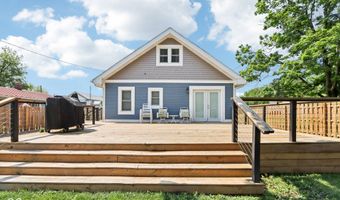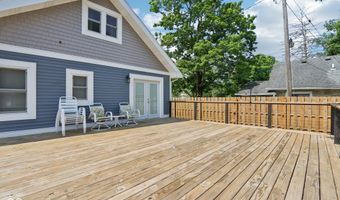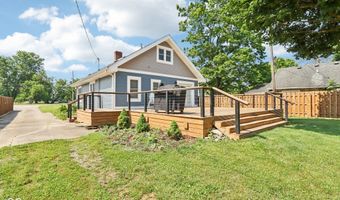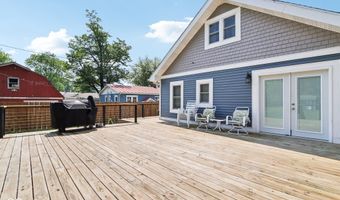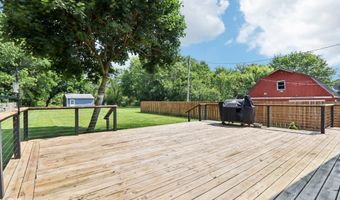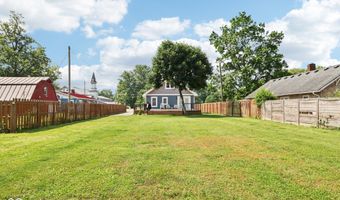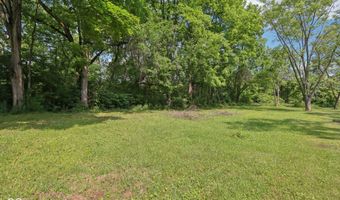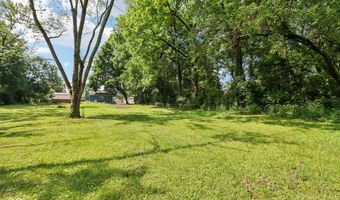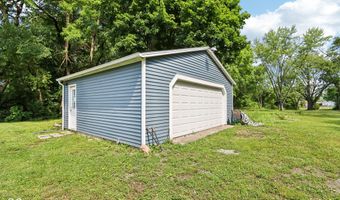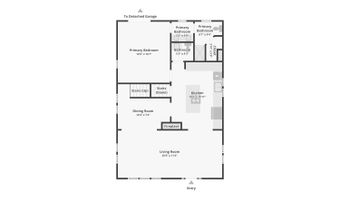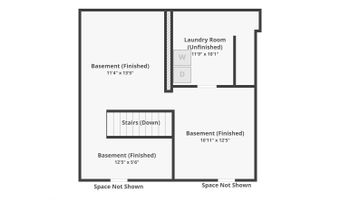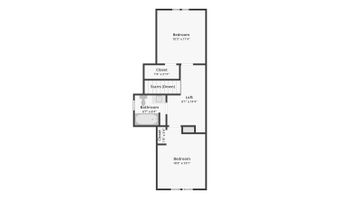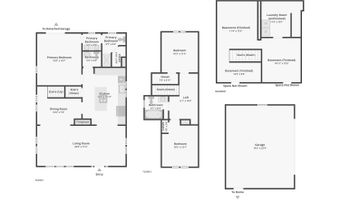2928 Mounds Rd Anderson, IN 46016
Snapshot
Description
Welcome home to this beautifully renovated 3-bedroom, 2.5 bath home set on 1.25 acres with a little bit of modern comfort & country charm! This truly move-in-ready home perfectly blends stylish upgrades with functional living. Every inch of this home has been thoughtfully updated: Roof, windows, HVAC, water heater, electrical, siding, kitchen cabinets, countertops, modern vanities in all bathrooms, full suite of new kitchen appliances, all added in 2023! The heart of the home is the showstopping kitchen-featuring a massive island, sleek flat-top stove and oven range, and a farmhouse sink that ties it all together in warm, welcoming style. Retreat to the primary suite, complete with a double vanity, walk-in shower, and spacious walk-in closet. Step out onto the huge back deck, perfect for summer cookouts, weekend gatherings, or simply relaxing under the stars. The detached 2-car garage and expansive yard offer endless potential-whether you're into cars, gardening, play space, or hobbies. This is more than just a house-it's a fresh start with room to grow. Schedule a showing today and discover all that this modern country gem has to offer!
More Details
Features
History
| Date | Event | Price | $/Sqft | Source |
|---|---|---|---|---|
| Price Changed | $295,000 -1.67% | $115 | Trueblood Real Estate | |
| Listed For Sale | $300,000 | $117 | Trueblood Real Estate |
Nearby Schools
Elementary School Tenth Street Elementary School | 1.1 miles away | KG - 05 | |
Elementary School Valley Grove Elementary School | 1.7 miles away | KG - 05 | |
Middle School East Side Middle School | 2.2 miles away | 06 - 08 |
