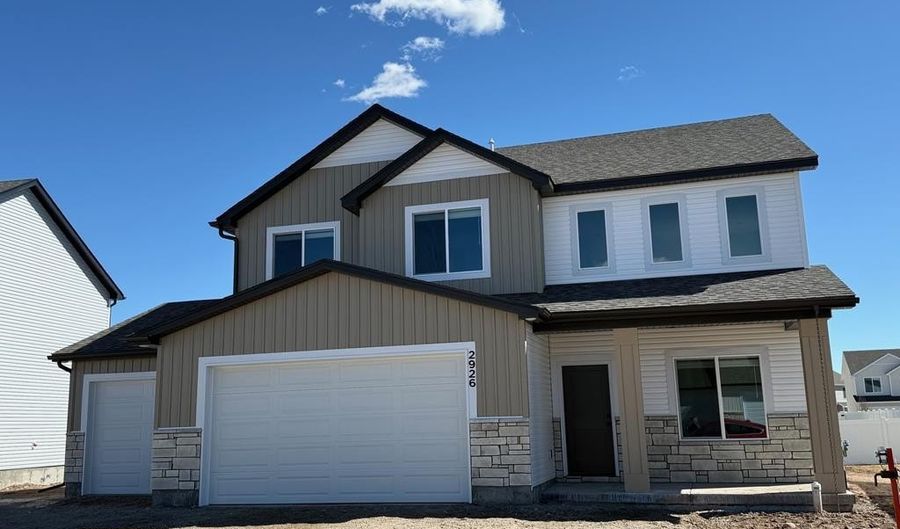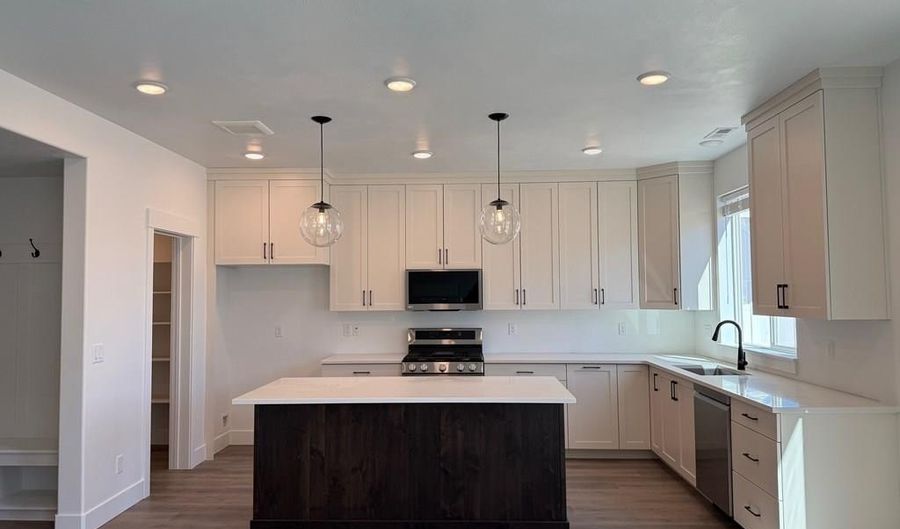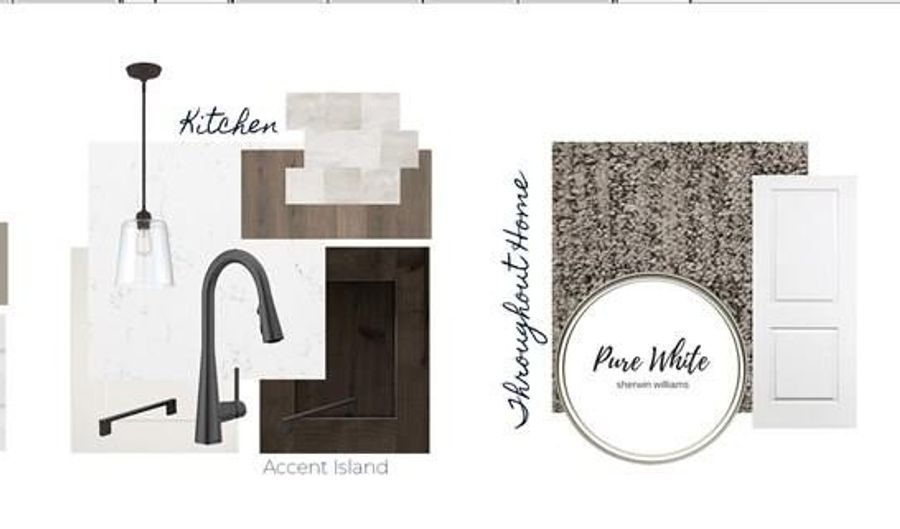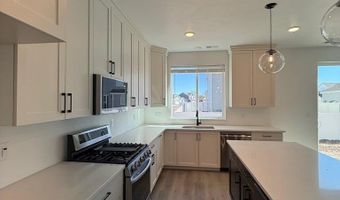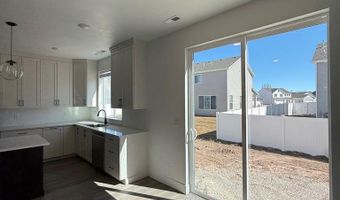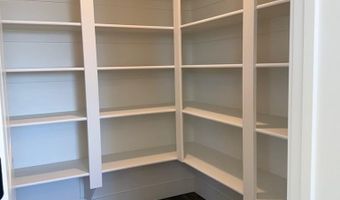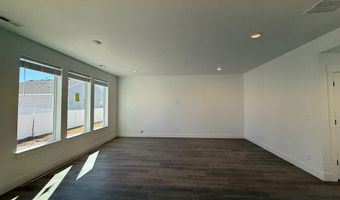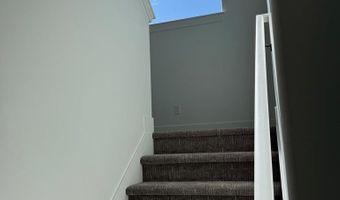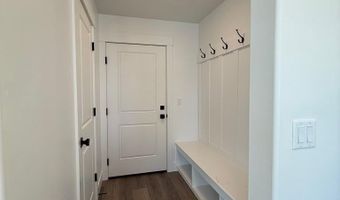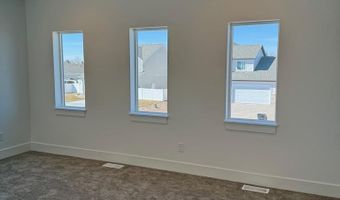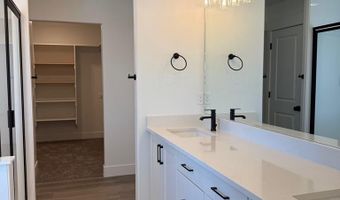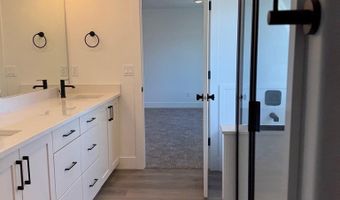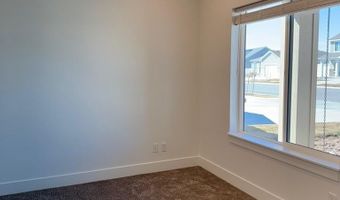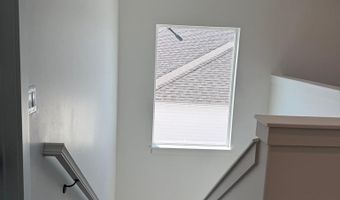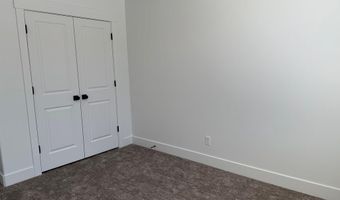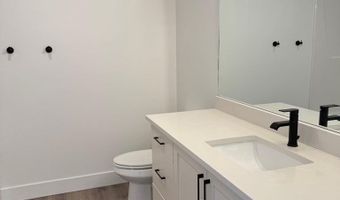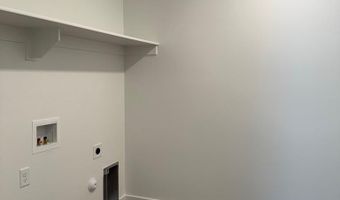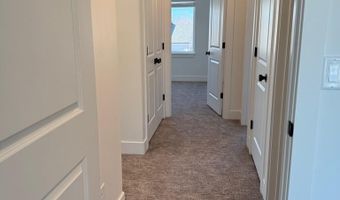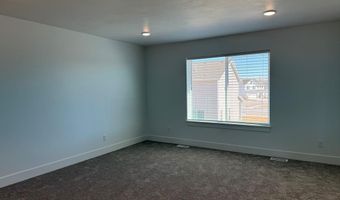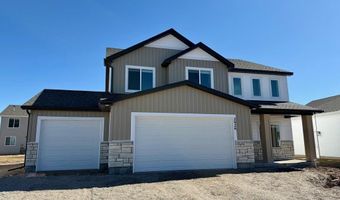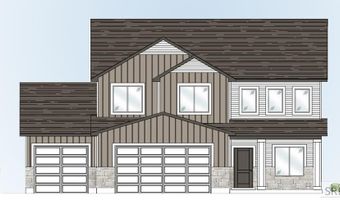2926 Curlew Dr Ammon, ID 83401
Price
$501,900
Listed On
Type
For Sale
Status
Active
4 Beds
3 Bath
2631 sqft
Asking $501,900
Snapshot
Type
For Sale
Category
Purchase
Property Type
Residential
Property Subtype
Single Family Residence
MLS Number
2174898
Parcel Number
Property Sqft
2,631 sqft
Lot Size
0.16 acres
Year Built
2025
Year Updated
Bedrooms
4
Bathrooms
3
Full Bathrooms
2
3/4 Bathrooms
0
Half Bathrooms
1
Quarter Bathrooms
0
Lot Size (in sqft)
6,969.6
Price Low
-
Room Count
-
Building Unit Count
-
Condo Floor Number
-
Number of Buildings
-
Number of Floors
2
Parking Spaces
3
Legal Description
Lot 21, Block 6, First Street Community Div 4
Subdivision Name
Simplicity Subdivision-bon
Special Listing Conditions
Auction
Bankruptcy Property
HUD Owned
In Foreclosure
Notice Of Default
Probate Listing
Real Estate Owned
Short Sale
Third Party Approval
Description
Welcome to the Ashland: Effortless Everyday Living! This spacious two-story home is designed for modern lifestyles. Step inside to find a dedicated office space, perfect for remote work. The open-concept kitchen and living area create a bright and inviting space for gatherings. The kitchen boasts a large pantry and seamless flow to the mudroom, where a convenient bench near the garage door provides the perfect drop zone for busy families. Upstairs, four bedrooms offer comfortable retreats, including a luxurious primary suite with a walk-in closet. A spacious loft provides versatility for a playroom, home theater, or additional living space. The Ashland blends functionality and style, ideal for today's families.
More Details
MLS Name
Snake River Regional MLS
Source
ListHub
MLS Number
2174898
URL
MLS ID
SNRMLSID
Virtual Tour
PARTICIPANT
Name
Bruce Jolley
Primary Phone
(208) 529-2116
Key
3YD-SNRMLSID-5125_8592
Email
brucejolley@Kartchner.com
BROKER
Name
Kartchner Homes Inc
Phone
(208) 529-2116
OFFICE
Name
Kartchner Homes Inc
Phone
(208) 529-2116
Copyright © 2025 Snake River Regional MLS. All rights reserved. All information provided by the listing agent/broker is deemed reliable but is not guaranteed and should be independently verified.
Features
Basement
Dock
Elevator
Fireplace
Greenhouse
Hot Tub Spa
New Construction
Pool
Sauna
Sports Court
Waterfront
Appliances
Dishwasher
Garbage Disposer
Microwave
Range
Range - Gas
Washer
Water - Softener
Architectural Style
Other
Exterior
Established Lawn
Flower Beds
Sprinkler System Full
Heating
Forced Air
Interior
Master Bath
Office
Pantry
Walk-in Closet(s)
Quartz Counters
Other Structures
Packing Shed
Shed(s)
Parking
Garage
Property Condition
New Construction
Rooms
Bathroom 1
Bathroom 2
Bathroom 3
Bedroom 1
Bedroom 2
Bedroom 3
Bedroom 4
History
| Date | Event | Price | $/Sqft | Source |
|---|---|---|---|---|
| Listed For Sale | $501,900 | $191 | Kartchner Homes Inc |
Expenses
| Category | Value | Frequency |
|---|---|---|
| Home Owner Assessments Fee | $85 | Monthly |
Taxes
| Year | Annual Amount | Description |
|---|---|---|
| 2024 | $0 |
Get more info on 2926 Curlew Dr, Ammon, ID 83401
By pressing request info, you agree that Residential and real estate professionals may contact you via phone/text about your inquiry, which may involve the use of automated means.
By pressing request info, you agree that Residential and real estate professionals may contact you via phone/text about your inquiry, which may involve the use of automated means.
