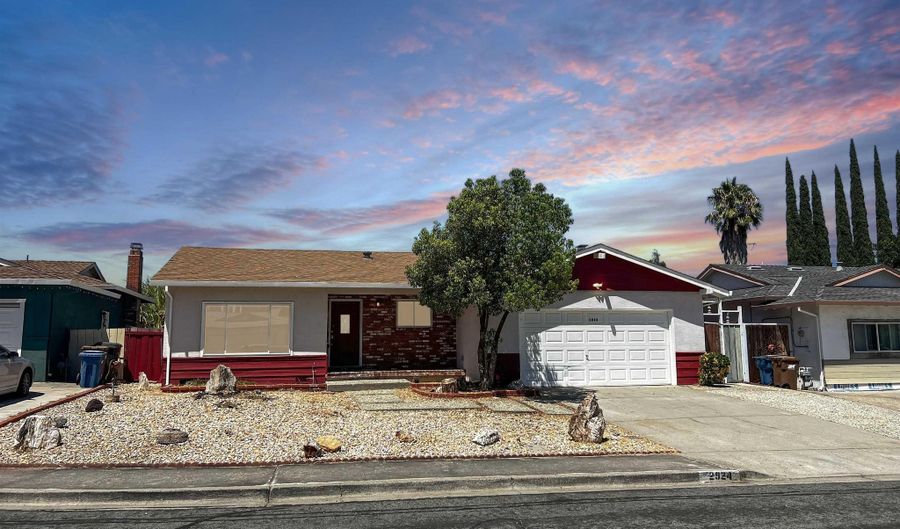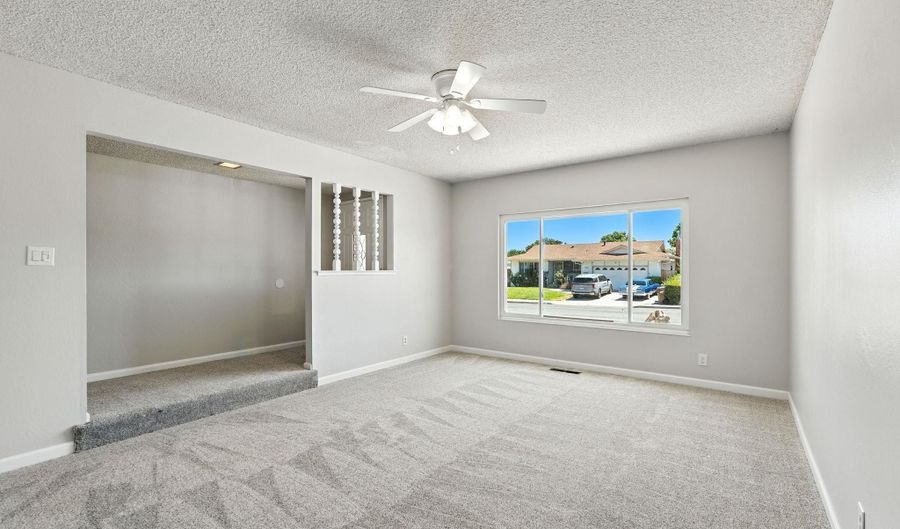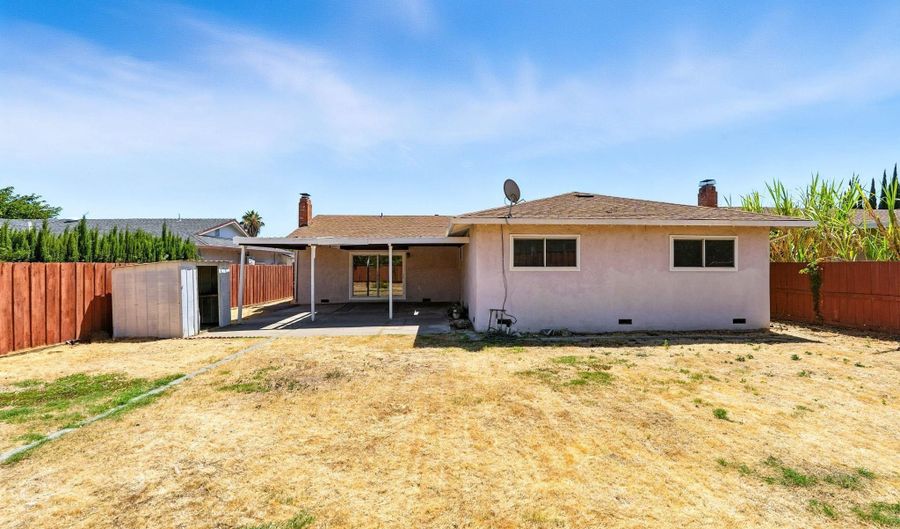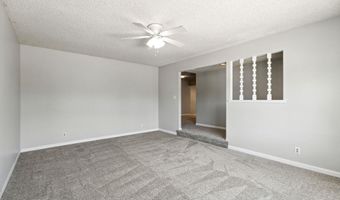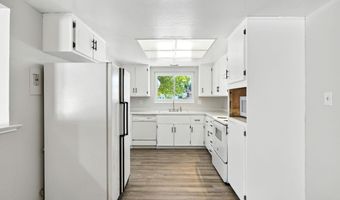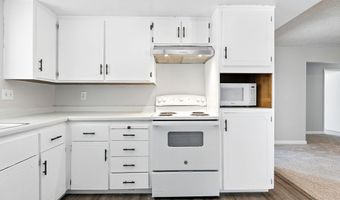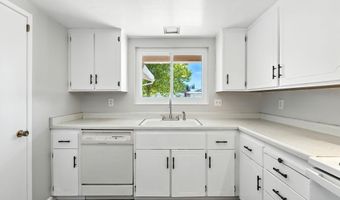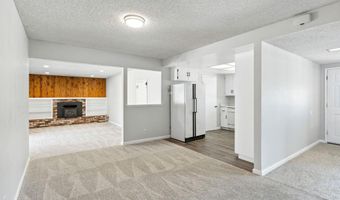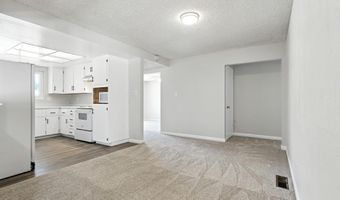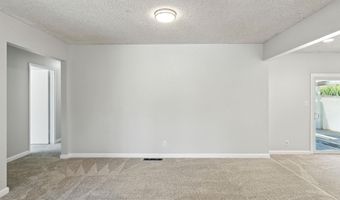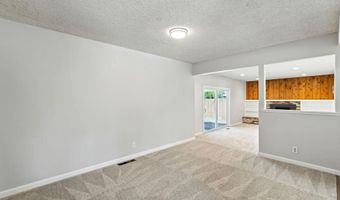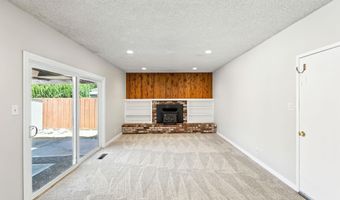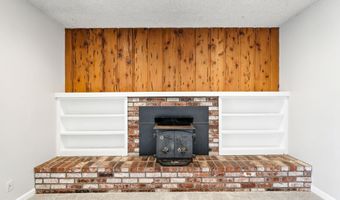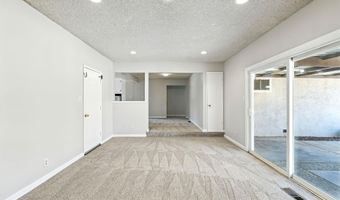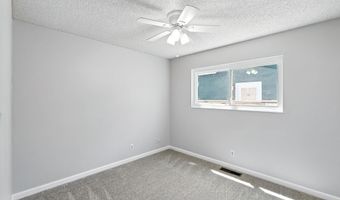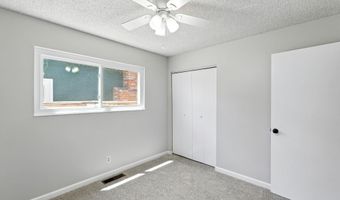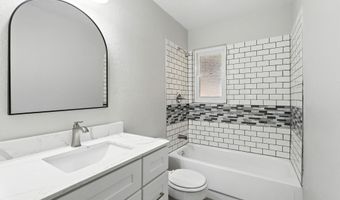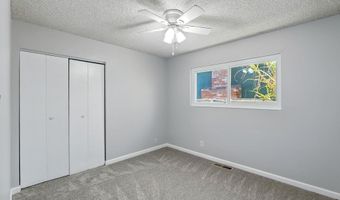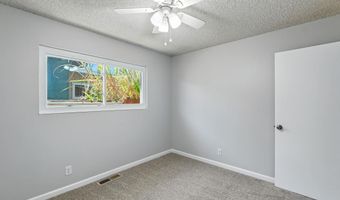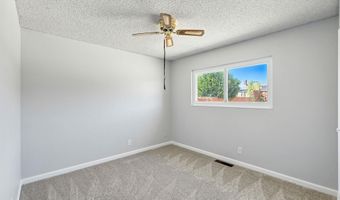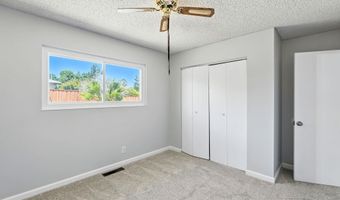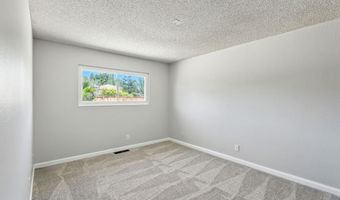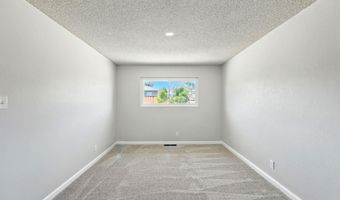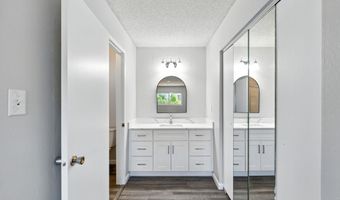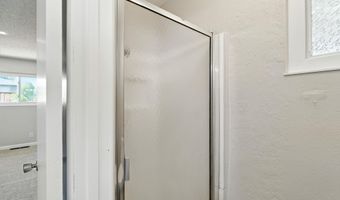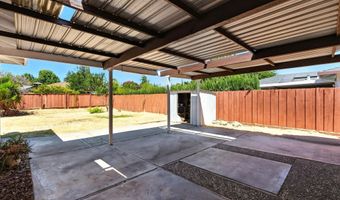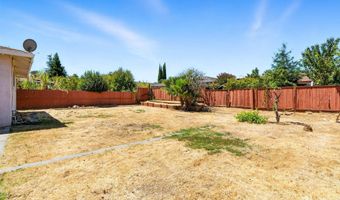2924 Ventura Ct Antioch, CA 94509
Snapshot
Description
Discover this spacious 4-bedroom, 2-bath ranch-style home nestled on a serene cul-de-sac in the coveted Mira Vista neighborhood. Built in 1968 and offering 1,707 sqft of comfortable living space on a generous 8,450 sqft lot, this home combines classic charm with modern convenience. Step inside to find an inviting floor plan with a warm wood-burning stove and forced-air heating and central A/C, delivering cozy comfort year-round. Dual-pane windows throughout enhance energy efficiency and quietude. The heart of the home is its living area—perfect for family gatherings—flowing seamlessly into a functional kitchen equipped with laminate counters, pantry, and all included appliances (dishwasher, electric range, microwave, refrigerator, and disposal). Retreat to any of the four comfortable bedrooms, served by two full bathrooms. The home also offers a practical laundry setup in the garage, including washer, dryer, and garage access. Enjoy outdoor life on the relaxing covered patio, overlooking a large, fenced backyard—ideal for entertaining, gardening, or relaxing in private outdoor space. Convenience is at your fingertips—with nearby shopping, freeway access, and a coveted cul de sac location! Come fall in LOVE
Open House Showings
| Start Time | End Time | Appointment Required? |
|---|---|---|
| No | ||
| No |
More Details
Features
History
| Date | Event | Price | $/Sqft | Source |
|---|---|---|---|---|
| Listed For Sale | $575,000 | $337 | Keller Williams Realty |
Nearby Schools
Elementary & Middle School Antioch Charter Academy | 0.3 miles away | KG - 08 | |
Elementary School Mission Elementary | 0.4 miles away | KG - 05 | |
Elementary School Marsh Elementary | 0.8 miles away | KG - 05 |
