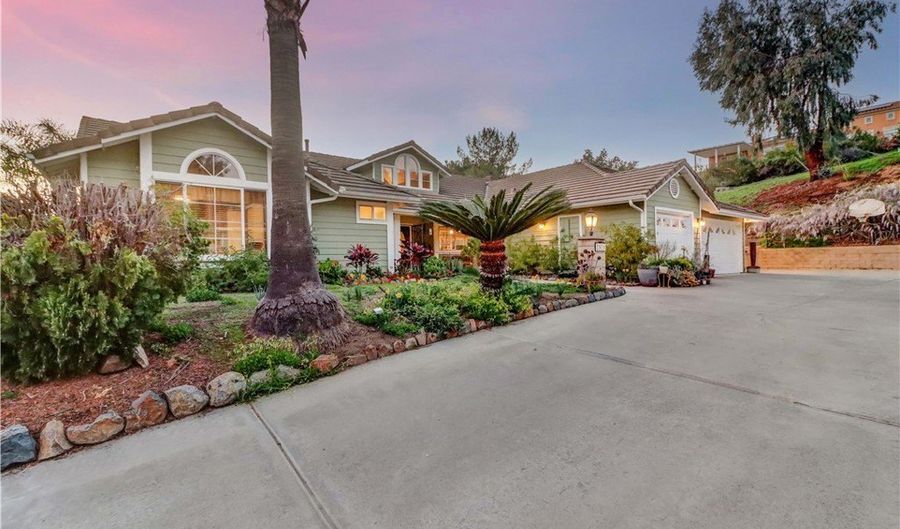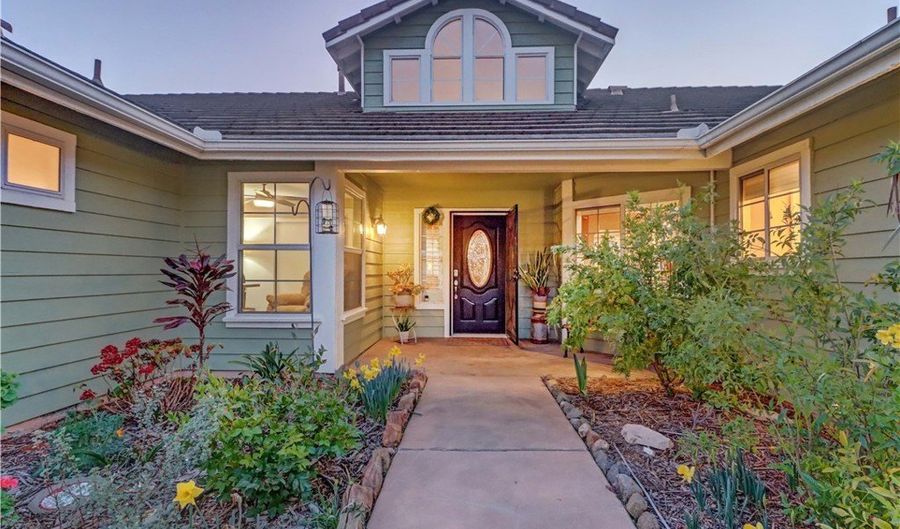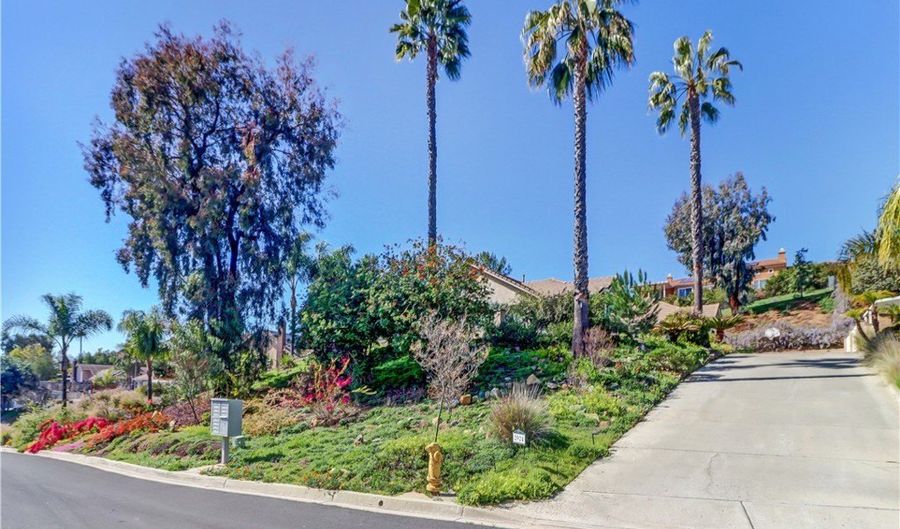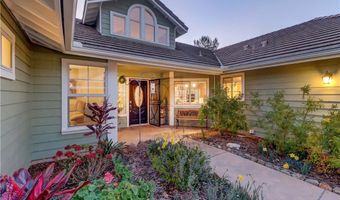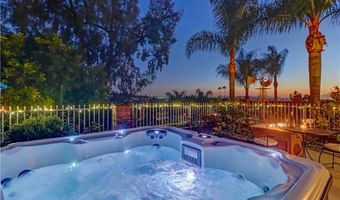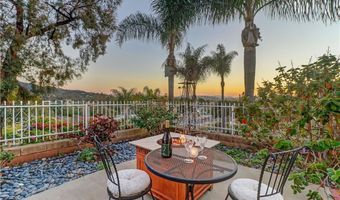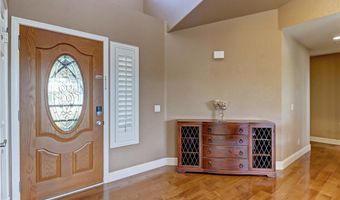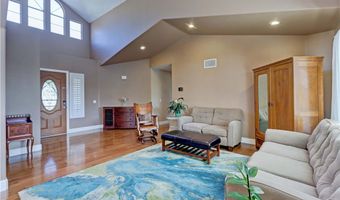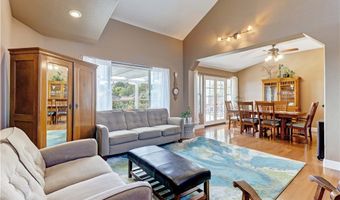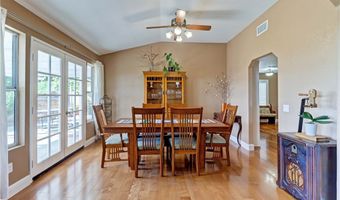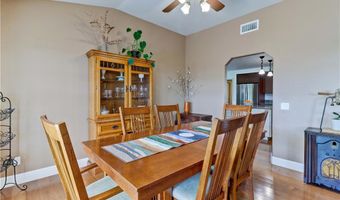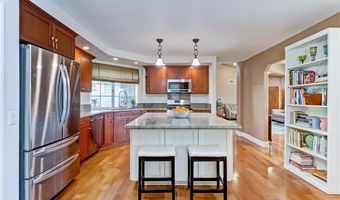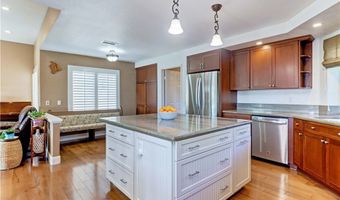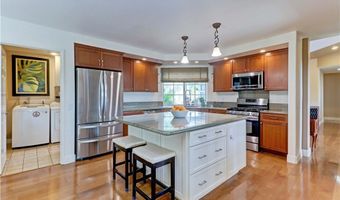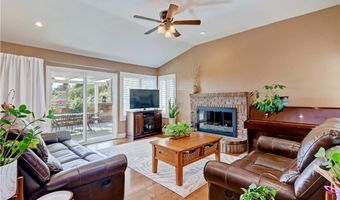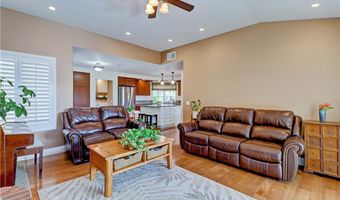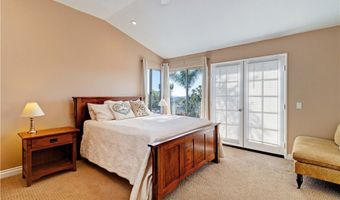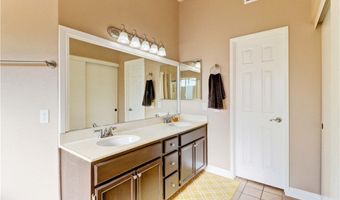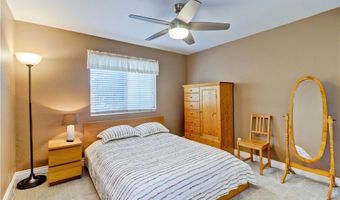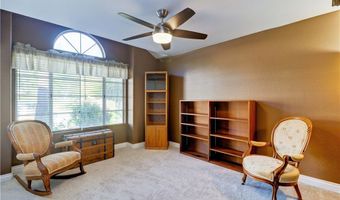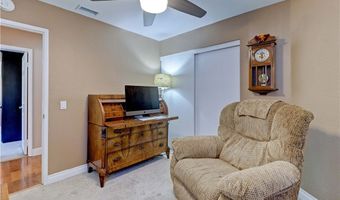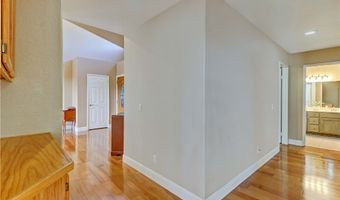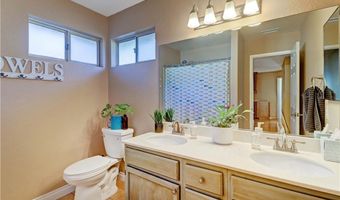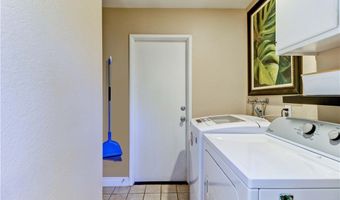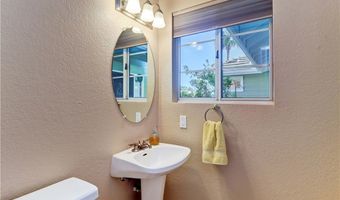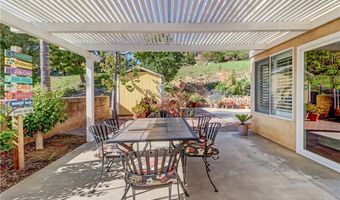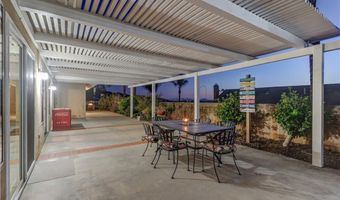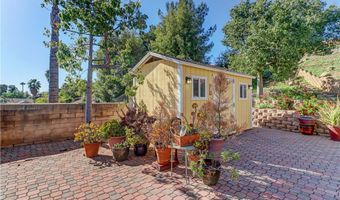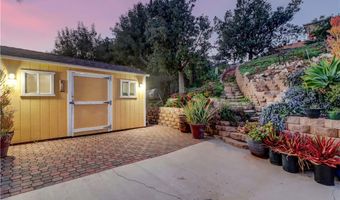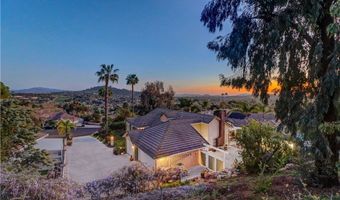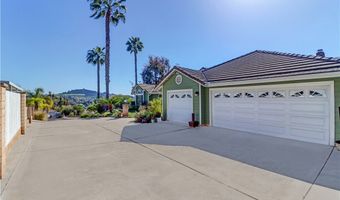2924 Jed Rd Escondido, CA 92027
Snapshot
Description
Welcome to 2924 Jed Road—a single-story gem nestled in a quiet cul-de-sac neighborhood. This home offers beautiful views that greet you from the moment you arrive, paired with a floorplan designed for comfort and flow. With 4 bedrooms and 3 baths, there’s room for everyone to settle in and thrive.
Step into the living room, where volume ceilings create an airy, open feel. Adjacent is the dining room, with French doors leading to a large patio—perfect for indoor-outdoor living. A beautifully updated kitchen, featuring granite counters, cherry cabinetry, and stainless appliances, opens to the breakfast nook and family room with a fireplace. Additionally, there’s an indoor laundry room and a half bath. Engineered wood floors tie it all together with timeless style.
The primary bedroom is your retreat, complete with stunning views and French doors opening to the yard. The spacious primary bath features a soaking tub and dual sinks. Down the hall, three additional bedrooms and a large bath complete the interior.
Outside, over half an acre of land awaits, sprinkled with citrus trees and space for possible RV parking. The large patio is ideal for entertaining, while the hillside offers endless opportunities—create your own vineyard, a play area, or a sitting spot to enjoy incredible valley views of orchards, vineyards, and city lights. At 2924 Jed Rd., you’re not just buying a home—you’re claiming a lifestyle. Come see it for yourself!
More Details
Features
History
| Date | Event | Price | $/Sqft | Source |
|---|---|---|---|---|
| Listed For Sale | $1,105,000 | $493 | WHEELER STEFFEN SOTHEBY'S INT. |
Nearby Schools
Elementary & Middle School Nicolaysen Community Day | 0.2 miles away | KG - 08 | |
Elementary School Orange Glen Elementary | 0.4 miles away | KG - 05 | |
High School Valley High (Continuation) | 0.4 miles away | 09 - 12 |
