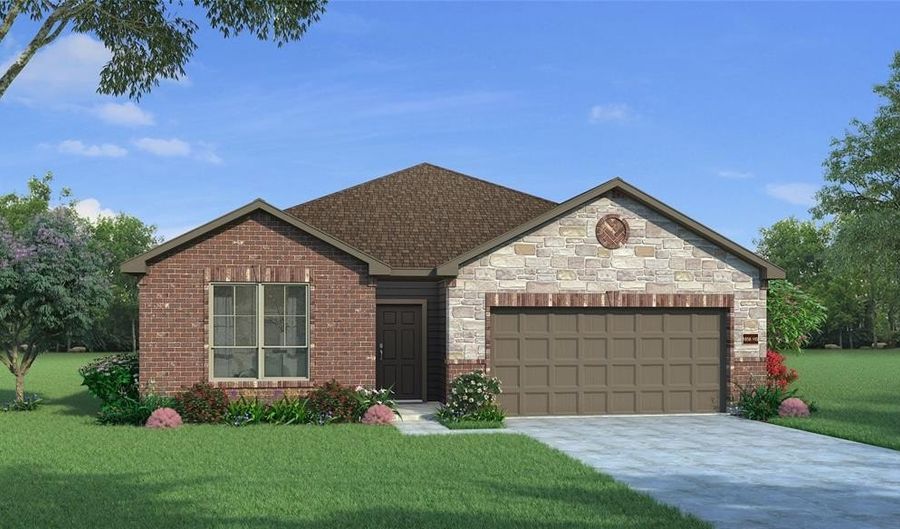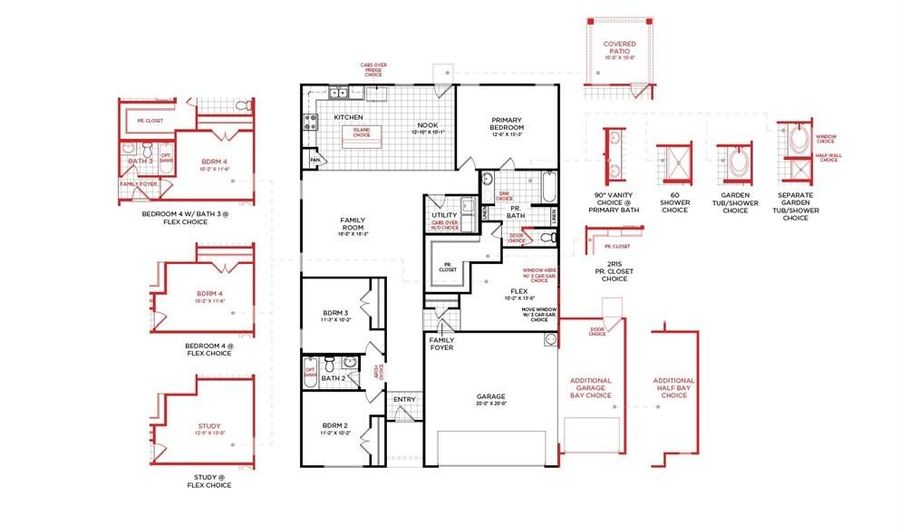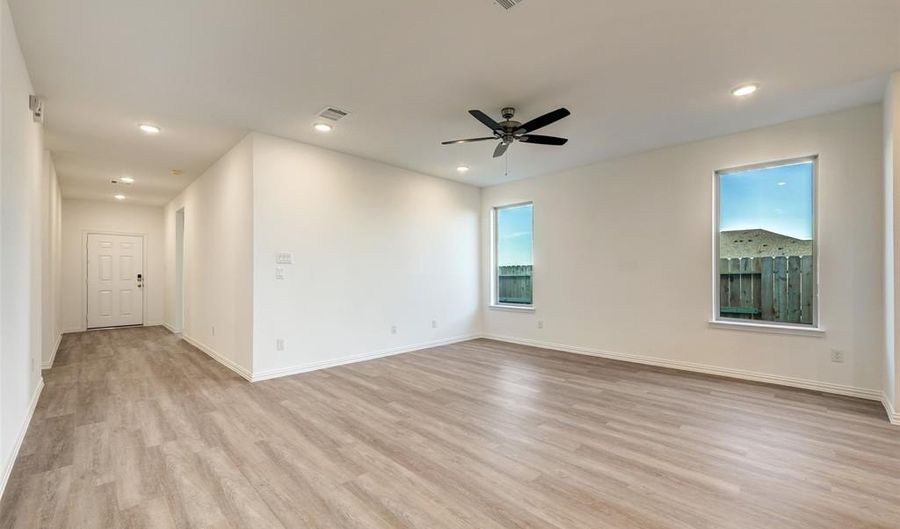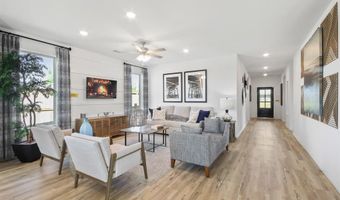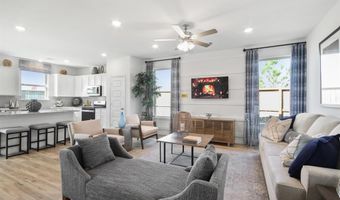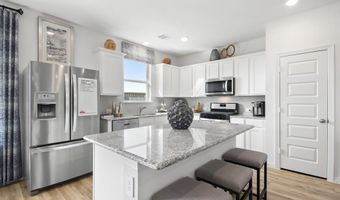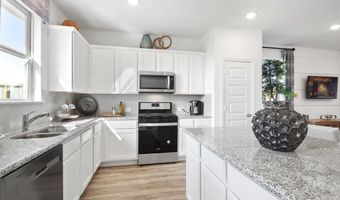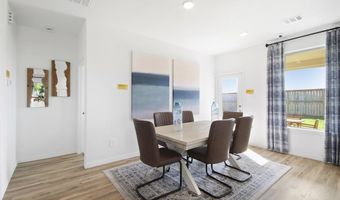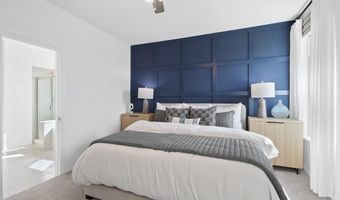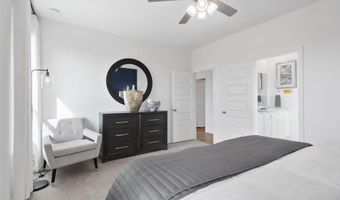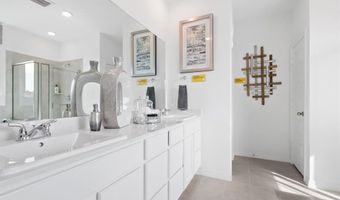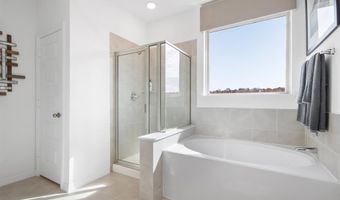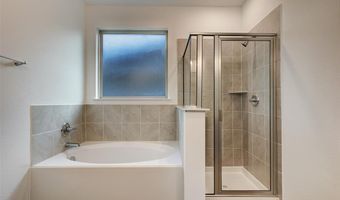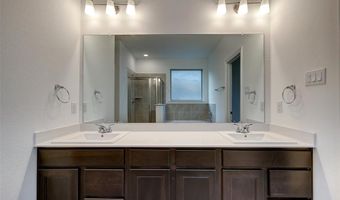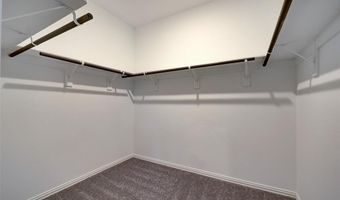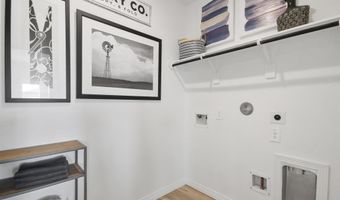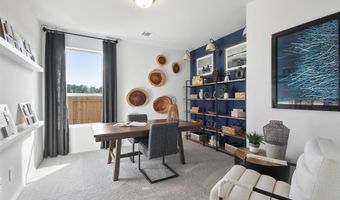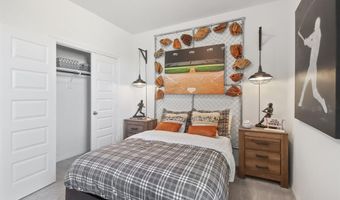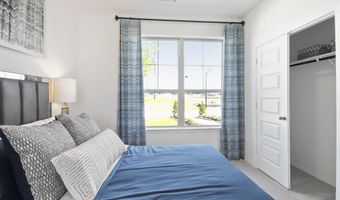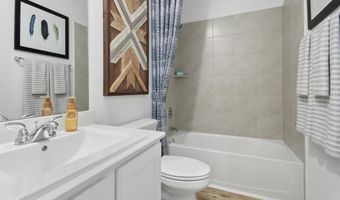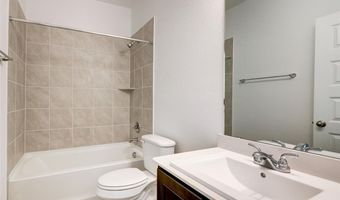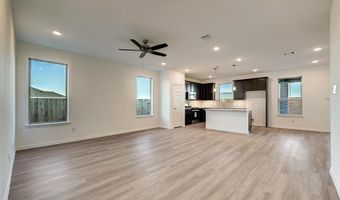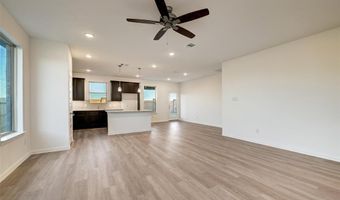2923 Wagoner Rnch Anna, TX 75409
Snapshot
Description
MLS# 20997769 - Built by HistoryMaker Homes - Ready Now! ~ This is an Emory II floorplan Elevation H, 1852 square feet with 4 bedrooms, 2 bathrooms. This beautiful open floor plan consists of 42 inch Linen cabinets, and eye catching barley island wrap, with Juneau 4cm quartz countertops, and all stainless-steel whirlpool appliances. Through out the home you will see a marina Luxury vinyl plank in all of the main areas and a carpet in the bedrooms. The primary bath has a spacious size tub and shower, as well as a big closet for plenty of clothing and storage! Do not forget the backyard which has a covered patio and plenty of room for entertaining and a fury friend or two. Come check it out and take advantage of such an incredible opportunity!
More Details
Features
History
| Date | Event | Price | $/Sqft | Source |
|---|---|---|---|---|
| Listed For Sale | $354,990 | $192 | HomesUSA.com |
Expenses
| Category | Value | Frequency |
|---|---|---|
| Home Owner Assessments Fee | $650 | Annually |
Nearby Schools
High School Anna High School | 2.2 miles away | 09 - 12 | |
Middle School Anna Middle School | 2.3 miles away | 06 - 08 | |
Other Anna Daep | 3.1 miles away | 00 - 00 |


