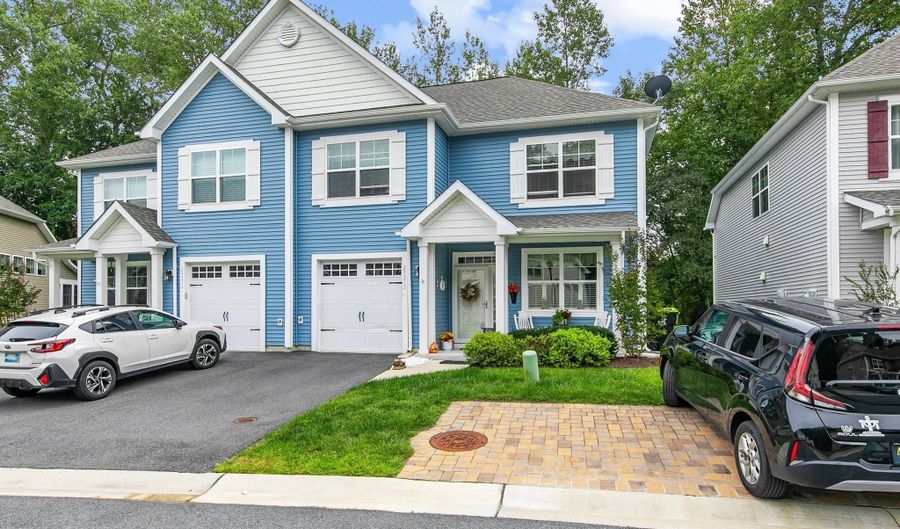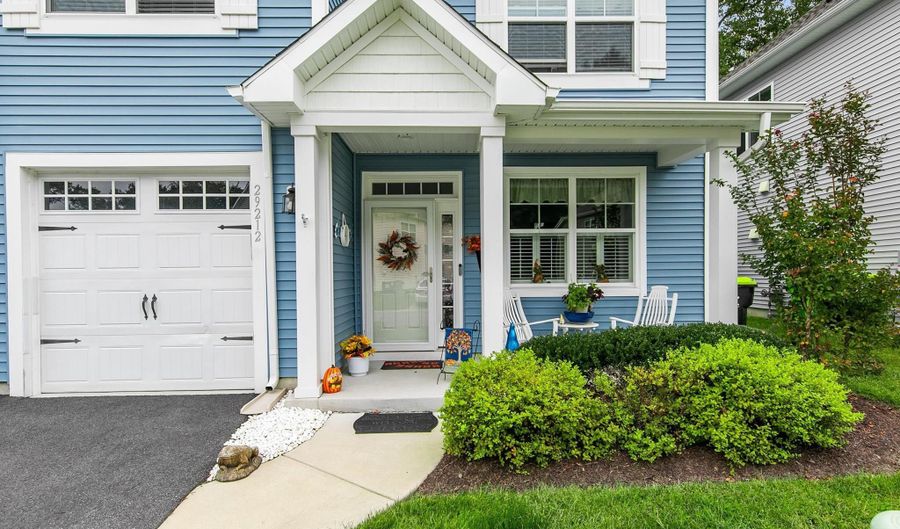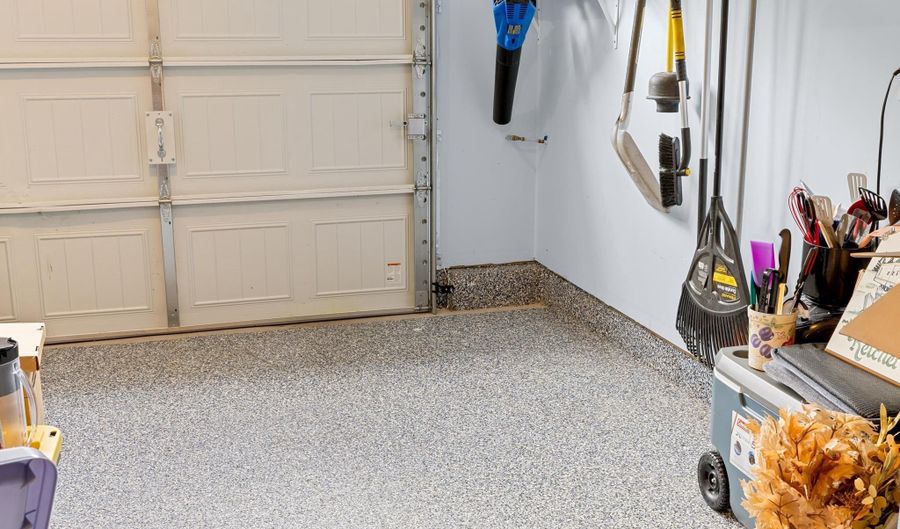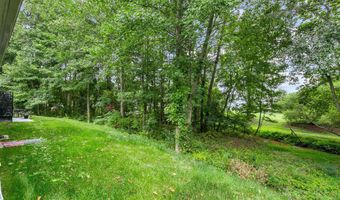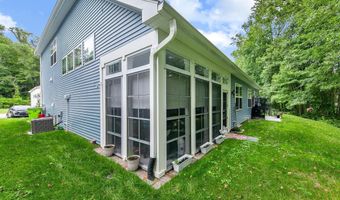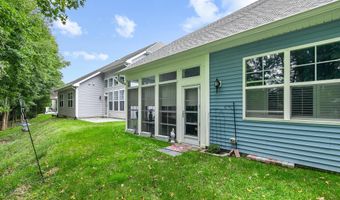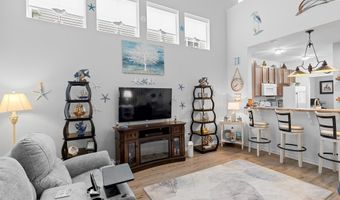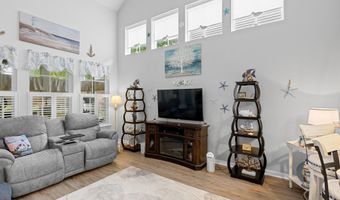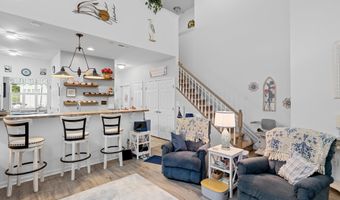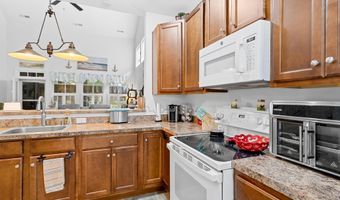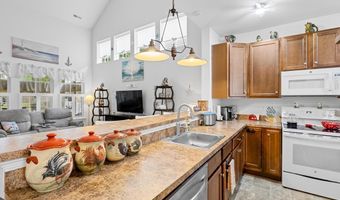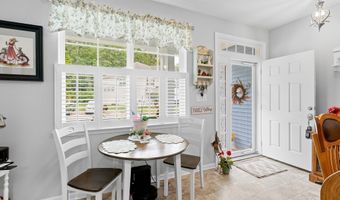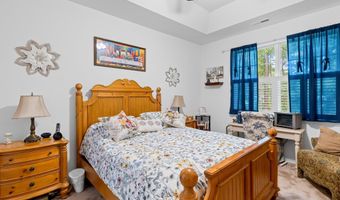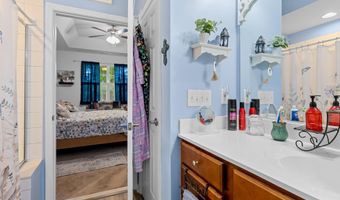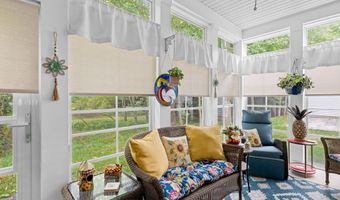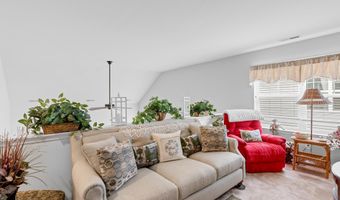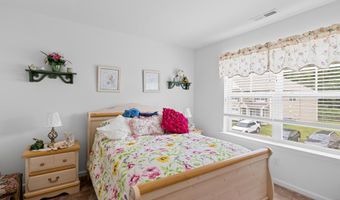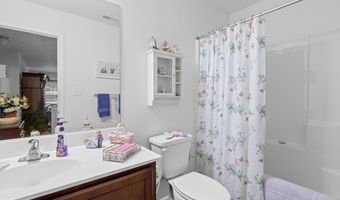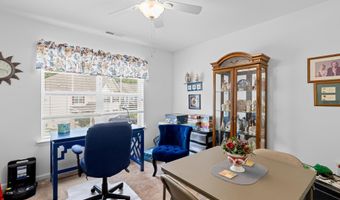Spacious Two-Story Twin Home with Light-Filled Living & Three-Season, Creek-side Sun Room in Dagsboro! Built by Fermoor Homes in 2020, this right-hand twin home blends architectural charm, modern construction, and natural beauty. Located on a quiet street of attractive homes with cottage-style gables and porches, this home backs to a woodland creek and mature trees, creating your very own retreat. Inside, soaring two-story ceilings in the living room are complemented by extra upper-level windows, flooding the space with natural light. The staircase, with a handy storage cubby underneath, runs along the side of the room, adding architectural interest. The kitchen features maple cabinetry, granite countertops with a peninsula breakfast bar, and stainless steel appliances, complemented by a separate dining room with a sunny window. Hardwood floors in the entry, stain-resistant carpet in bedrooms and loft, and ceramic tile in the owner's bath provide quality finishes throughout. A laundry room and half bath complete the main level. The owners' suite on the first floor offers a walk-in closet and full bath with step-in shower and tile flooring. Upstairs, a large loft overlooks the living room, alongside two generous bedrooms, a full bath, and a mechanical/storage room. A stair lift provides convenient access to the second floor while keeping the stairs in nearly-new condition. One of the standout features is the three-season room overlooking the woodland creek - a perfect space to relax year-round. The one-car garage has a durable fleck epoxy floor, keeping it clean and stylish. Save on heating and cooling with these quality construction and energy-efficient features: 2*6 exterior walls with R-23 insulation, R-49 attic insulation, high-performance low-E windows 95+ efficiency propane gas furnace with heat pump and 16 SEER A/C Maintenance-free vinyl siding, 30-year architectural shingles, and irrigated landscaping Recessed kitchen lighting, ceiling fans, and modern brushed nickel finishes throughout The condo association maintains the exterior and grounds, giving you time to enjoy all that Dagsboro offers: The Katie Healm Town Park and Playground, the historic Dagsboro Theater, vintage shops, a quilting/needlework store, and Porto's Pizza and Grill. Beaches are just a short drive away - Bethany Beach (10 miles), Fenwick (15 miles) and Rehoboth/Lewes (25 miles) - along with shopping and conveniences right there on Rt. 113, and easy access to boating, fishing, and over 20 golf courses! This home is in excellent condition and move-in ready with tons of natural light, thoughtful upgrades, and room for your personal style. Envision yourself enjoying the bright, airy spaces and serene creek views! Note: The home is currently personalized with the owner's decor; buyers will find ample space to make it their own.
