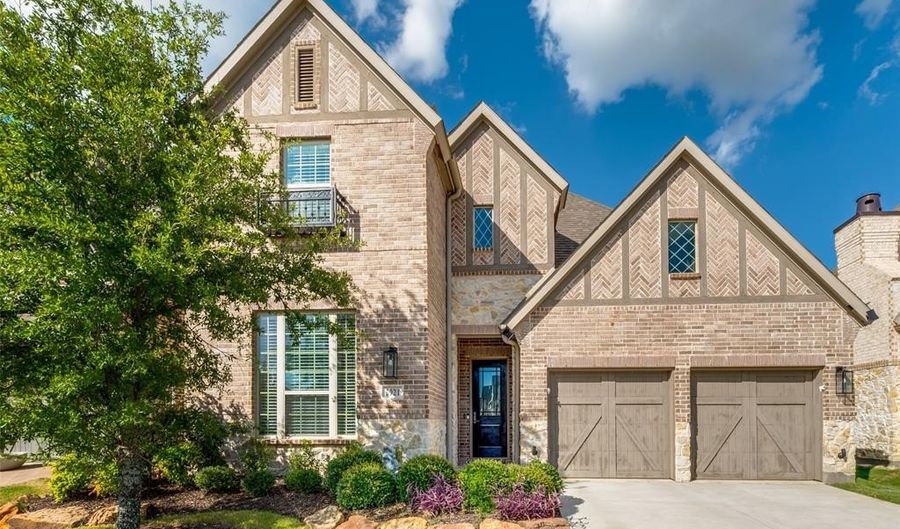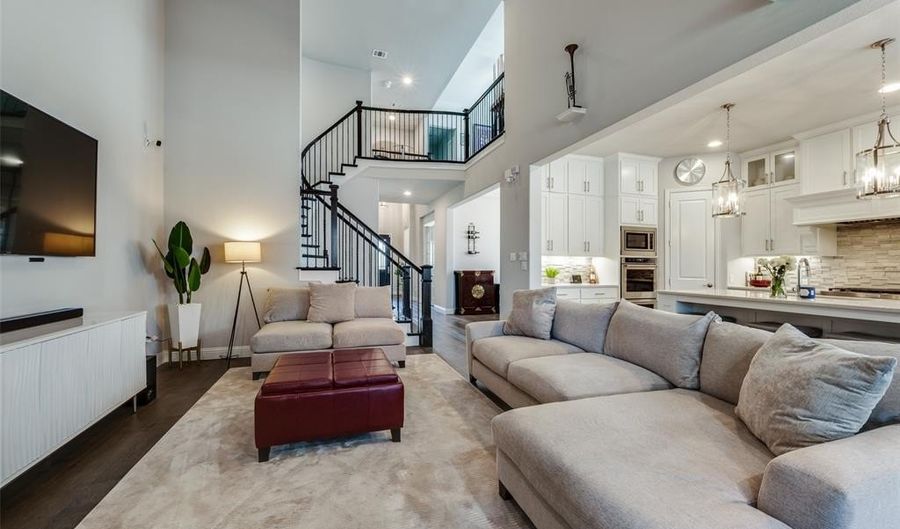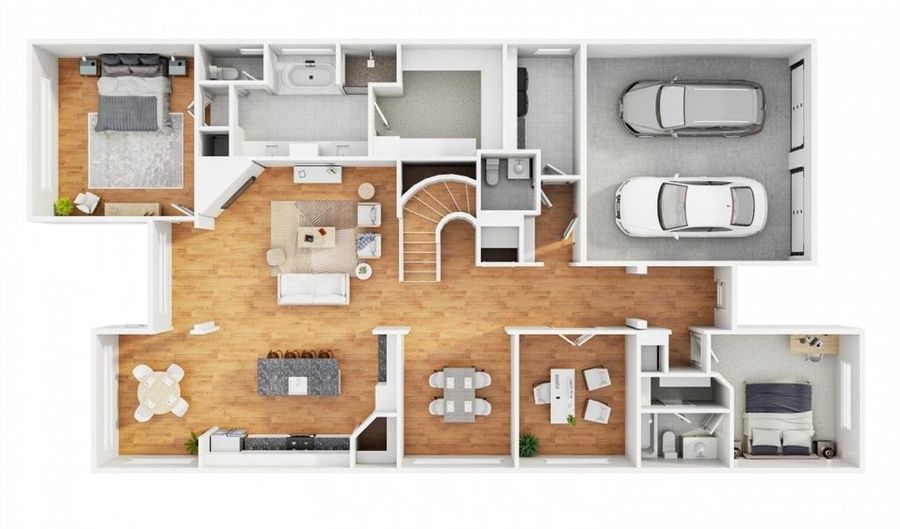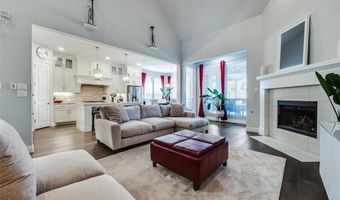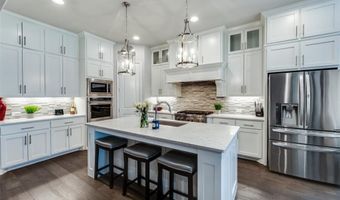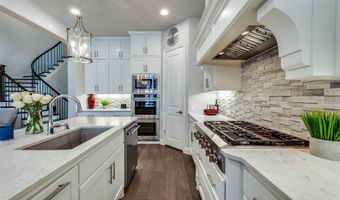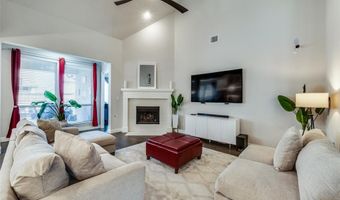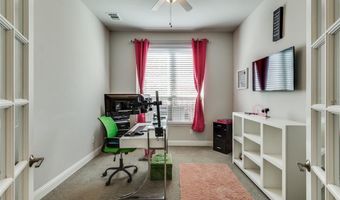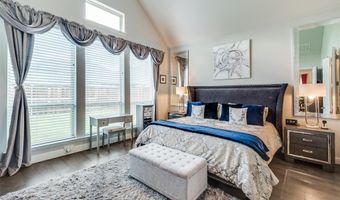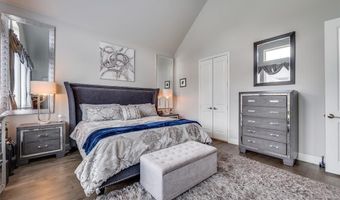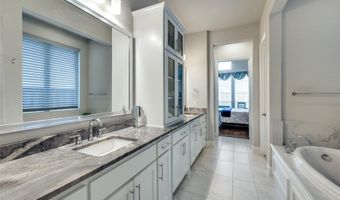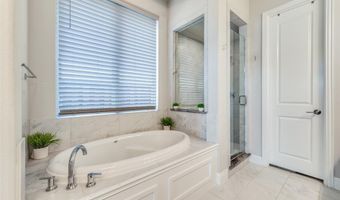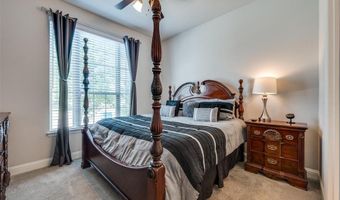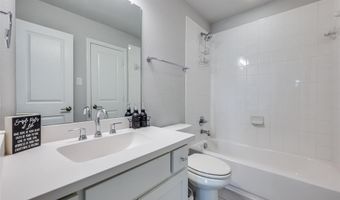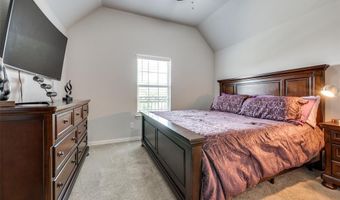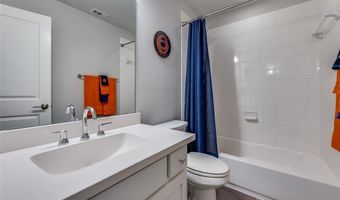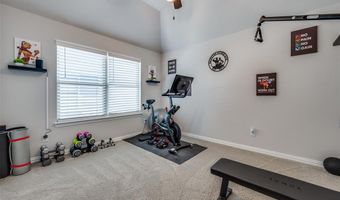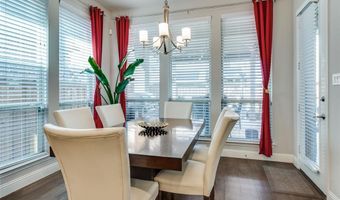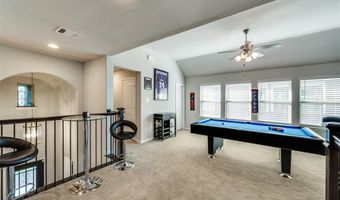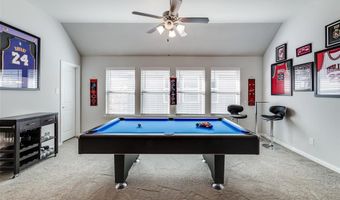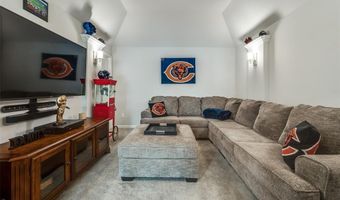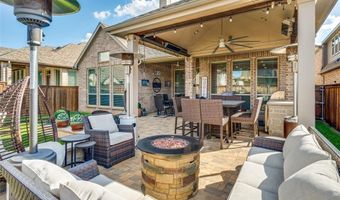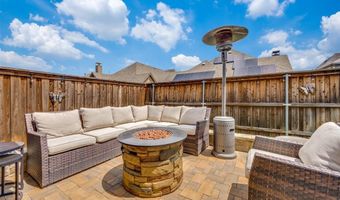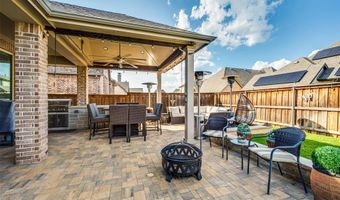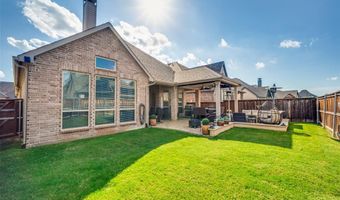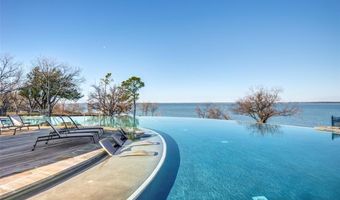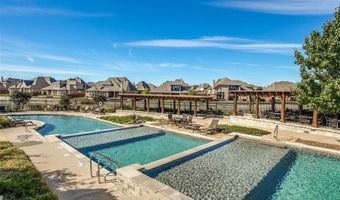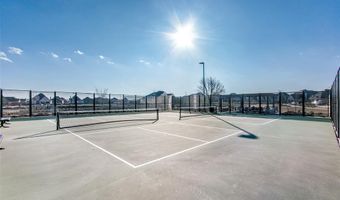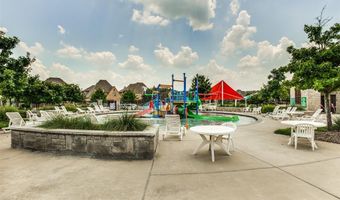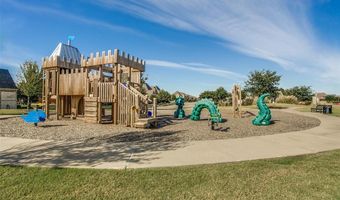2921 Darcy The Colony, TX 75056
Snapshot
Description
Welcome to this stunning 4-bedroom, 4.5-bath home nestled in the highly desirable Tribute master-planned lakeside & golf resort community. This spacious 3,545 sq ft residence offers the perfect blend of elegance, comfort, and functionality—MOVE-IN READY and waiting for you!
Step inside to discover soaring ceilings, rich hardwood floors, and an open-concept layout ideal for both everyday living and entertaining. The chef-inspired kitchen boasts quartz countertops, stainless steel appliances, a large island, and an abundance of cabinetry. Each bedroom has its own en-suite bath, providing ultimate privacy and convenience, plus a generational suite. The oversized primary suite is a true retreat with a spa-like bath and generous walk-in closet. The extended covered patio with a custom pergola creates the perfect backdrop for outdoor dining and summer evenings.
Included with the home are the refrigerator, game room pool table, hardwired outdoor headlamps, three propane heat lamps, and a six-seater outdoor dining table.
Located within walking distance to parks and 11 miles of scenic lakefront trails. Enjoy access to resort-style amenities, future marina, golf courses, pools, pickleball courts, kayak ramp, and more in The Tribute.
Special Financing Incentive: Buyers who utilize our preferred lender will receive a 1% buydown on the current market interest rate, offering substantial savings in the first year of your mortgage.
Don't miss this opportunity—schedule your private tour today!
Open House Showings
| Start Time | End Time | Appointment Required? |
|---|---|---|
| No |
More Details
Features
History
| Date | Event | Price | $/Sqft | Source |
|---|---|---|---|---|
| Listed For Sale | $799,000 | $225 | Monument Realty |
Expenses
| Category | Value | Frequency |
|---|---|---|
| Home Owner Assessments Fee | $726 | Semi-Annually |
Nearby Schools
Middle School Lakeview Middle | 1.9 miles away | 06 - 08 | |
Elementary School Stewarts Creek Elementary | 1.9 miles away | PK - 05 | |
Elementary School Ethridge Elementary | 2.1 miles away | PK - 05 |
