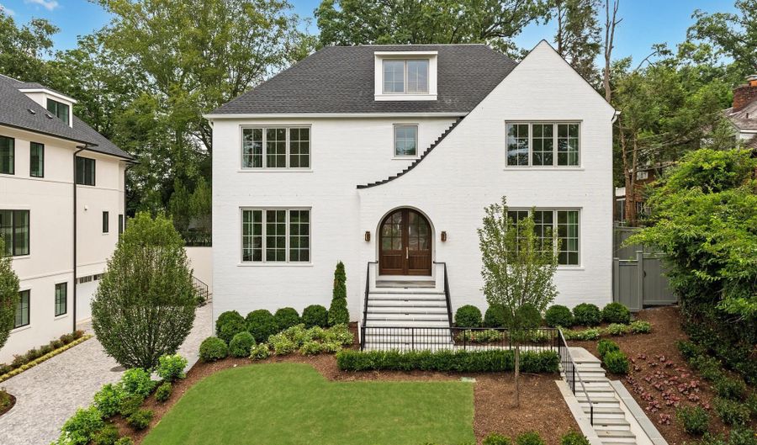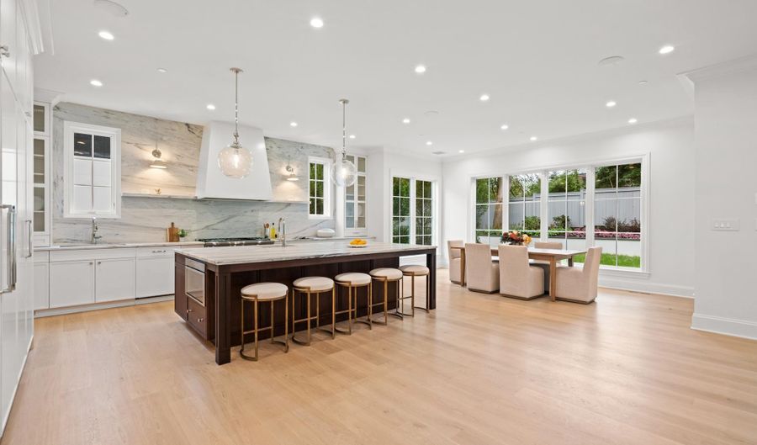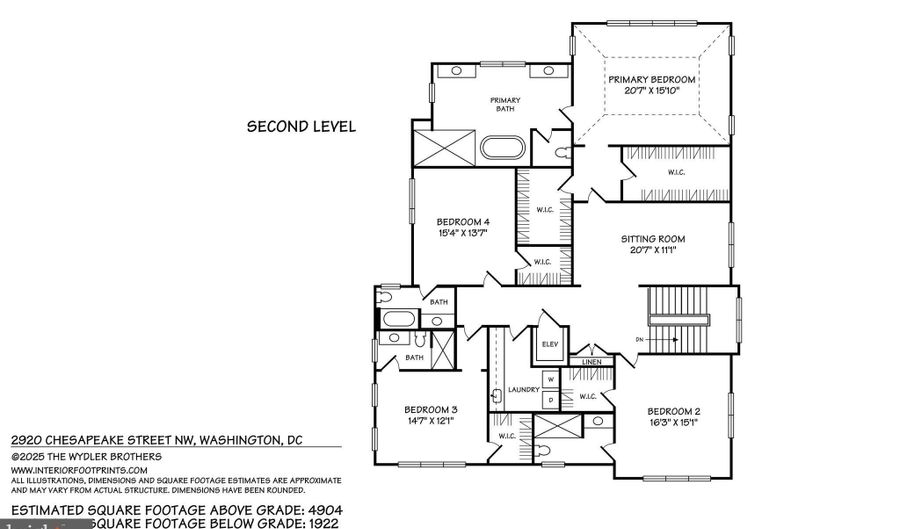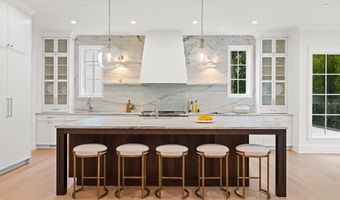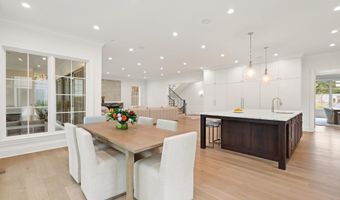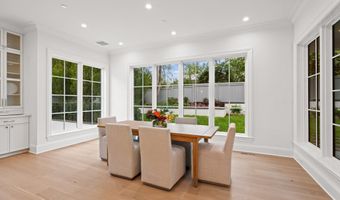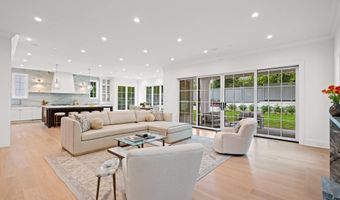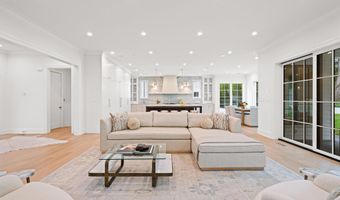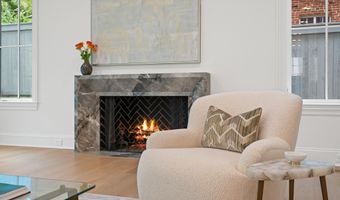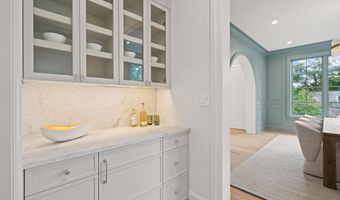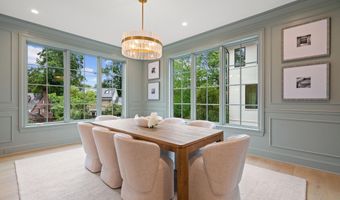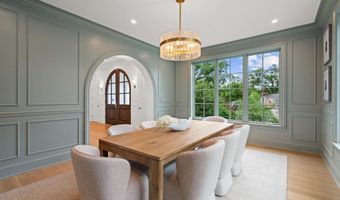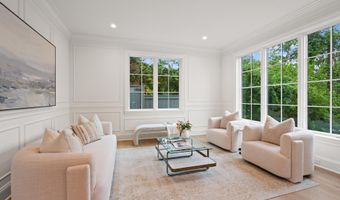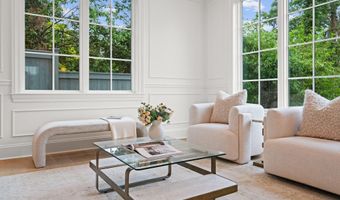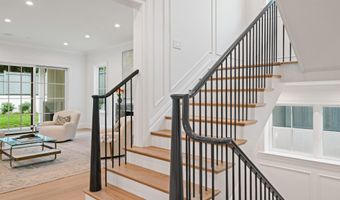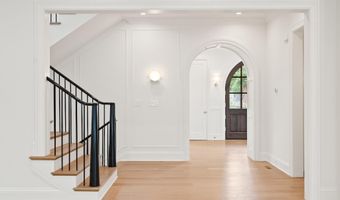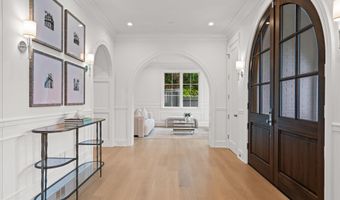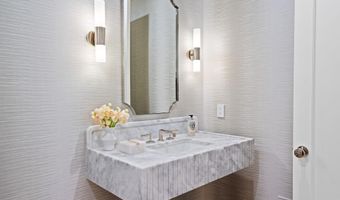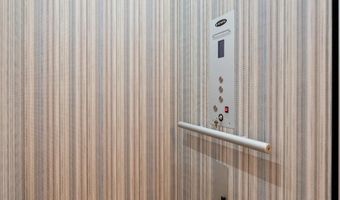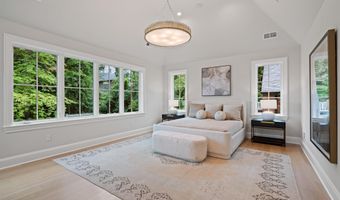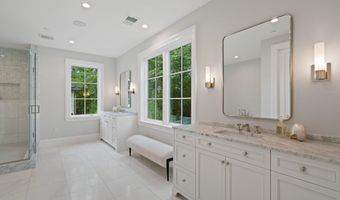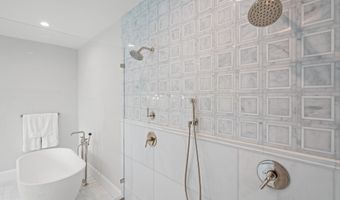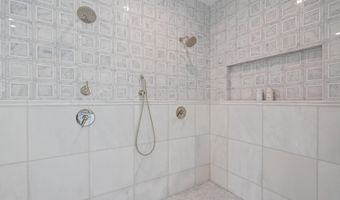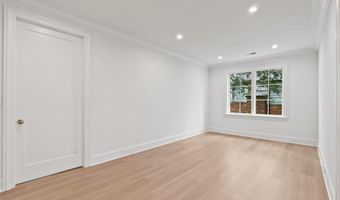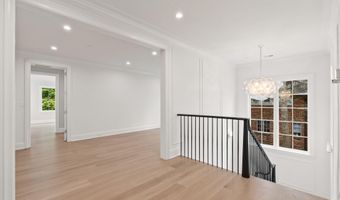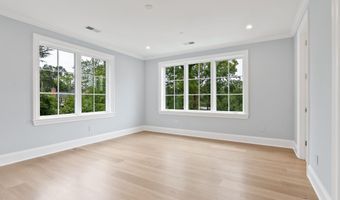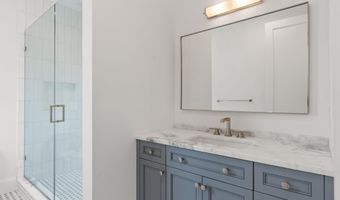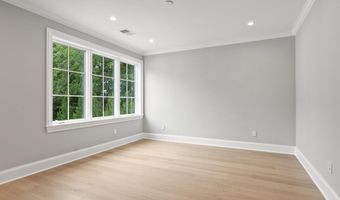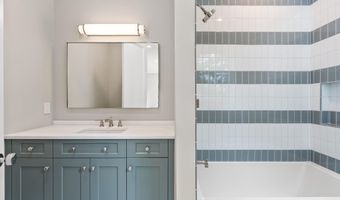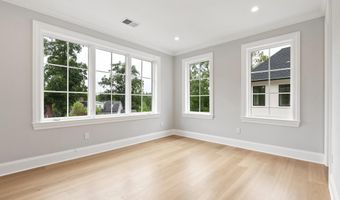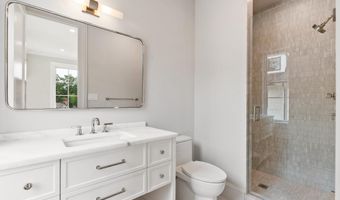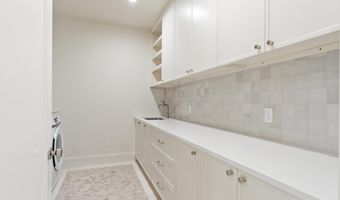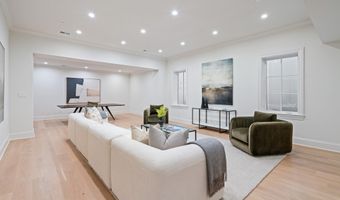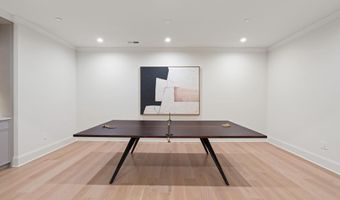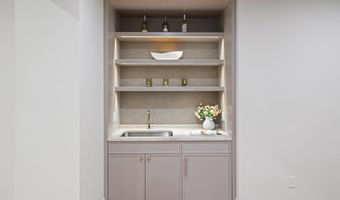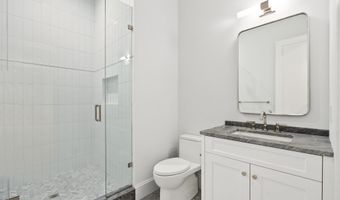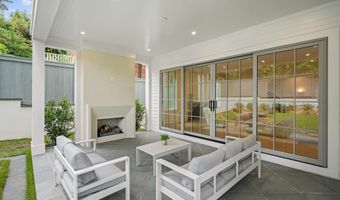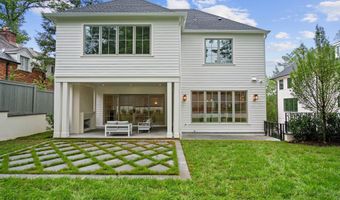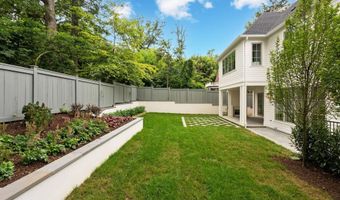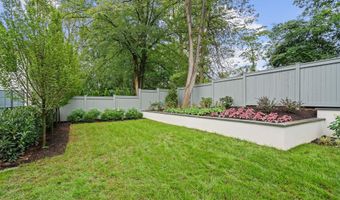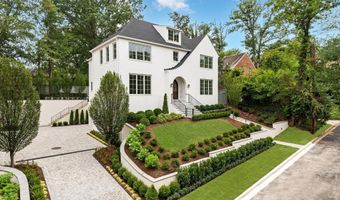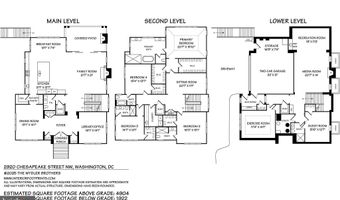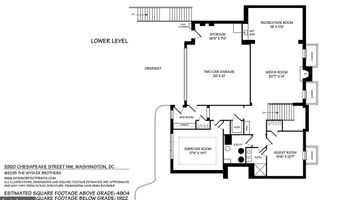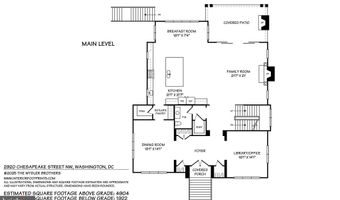2920 CHESAPEAKE St NW Washington, DC 20008
Snapshot
Description
Discover unparalleled craftsmanship and sophisticated design in this stunning new residence developed by the renowned Danube Group in partnership with GTM Architects, interior designer M.S Vicas Interiors, Richardson and Associates Landscape Architecture, CAS Engineering, and Churilla Homes. Encompassing 6,826 square feet (7,560 sqft-including the garage and unfinished areas) across three meticulously finished levels, this stunning white brick home blends classic elegance with contemporary luxury. A private elevator services all floors, ensuring comfort and convenience at every turn. Within this exquisite residence you will find five spacious bedrooms and five and a half beautifully appointed bathrooms, offering the perfect balance of privacy and functionality for everyday living and effortless entertaining.
The main level with its soaring 10-foot ceilings welcomes you with a grand foyer, a private study, and an elegant formal dining roomseamlessly connected to the gourmet kitchen by a butlers pantry and walk-in storage. The heart of the home is the expansive open-concept kitchen and family room, centered around a cozy fireplace. The designer chefs kitchen features an oversized island, top-tier stainless steel appliances, custom cabinetry, and an informal dining space surrounded by windows and beautiful views of the private and splendidly landscaped scenery. Sliding glass doors lead to a covered rear porch with a second fireplaceideal for year-round gatherings.
Upstairs, the second level offers four generously sized bedrooms, each with walk-in closets and en-suite lavish bathrooms, and a versatile sitting room for the family to gather and connect. The luxurious primary suite serves as a true retreat, boasting a 14.5-foot vaulted ceiling in the bedroom, dual walk-in closets and a spa-inspired bath with double vanities, a soaking tub, a large walk-in shower, and a private water closet.
The fully finished lower level is designed for entertainment and relaxation with 10-foot ceilings, featuring a spacious recreation/media room, a full wet bar, an optional glass-enclosed wine storage, and dedicated sunlit exercise room. This level also includes a guest bedroom, a splendid bathroom, a functional mudroom with ample storage, and direct access to the attached oversized 652 square foot two-car garage. With the magnificent Rock Creek Park only minutes away, this extraordinary home has been thoughtfully curated to meet the highest standards of luxury and comfort.
More Details
Features
History
| Date | Event | Price | $/Sqft | Source |
|---|---|---|---|---|
| Listed For Sale | $5,095,000 | $746 | Compass |
Taxes
| Year | Annual Amount | Description |
|---|---|---|
| $4,250 |
Nearby Schools
Elementary School Murch Elementary School | 0.6 miles away | PK - 06 | |
Middle School Deal Jhs | 0.9 miles away | 06 - 08 | |
Elementary School Hearst Elementary School | 1 miles away | PK - 03 |
