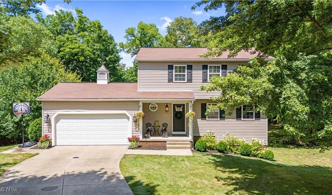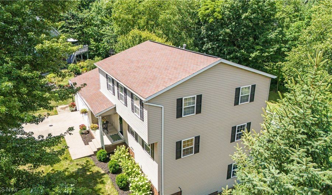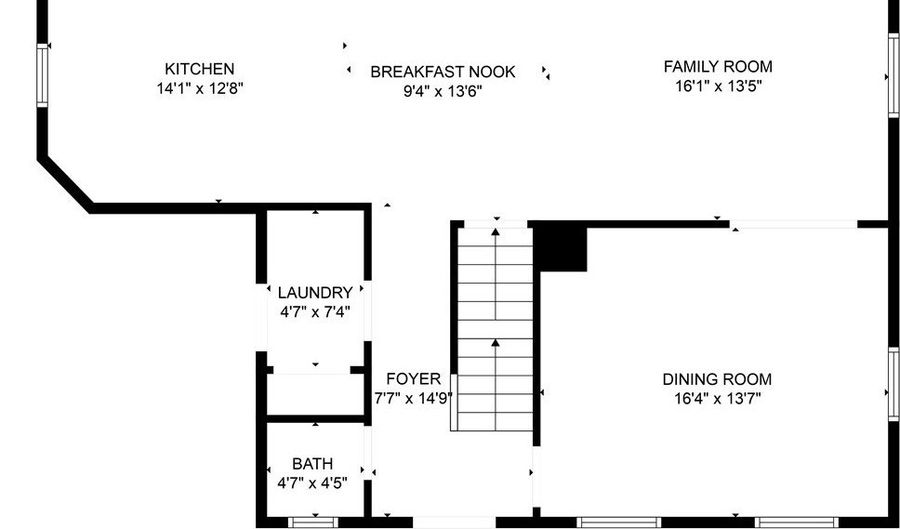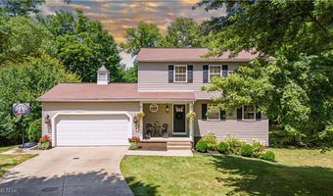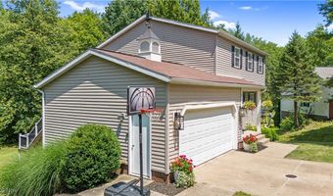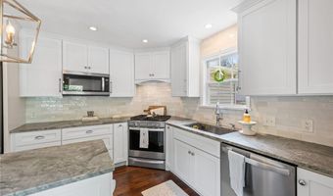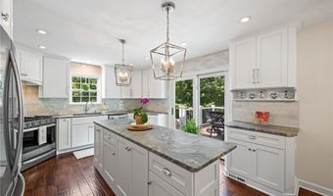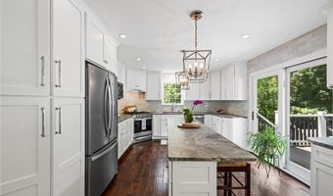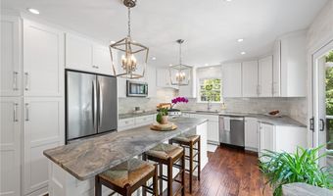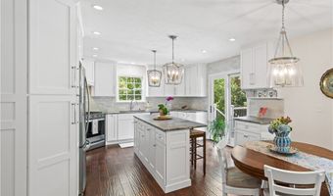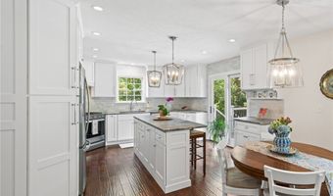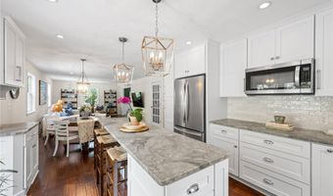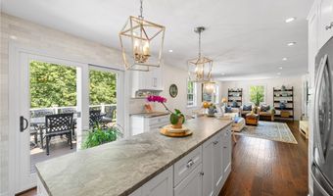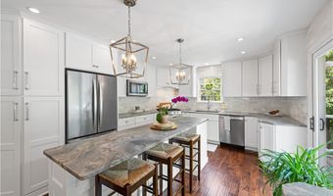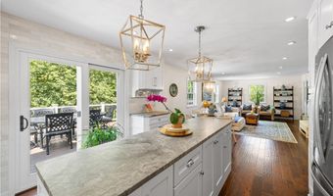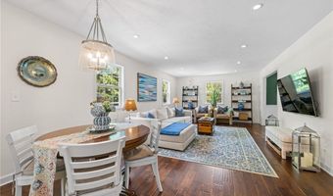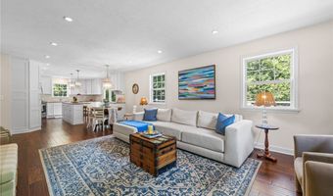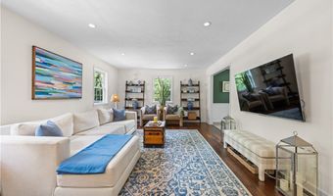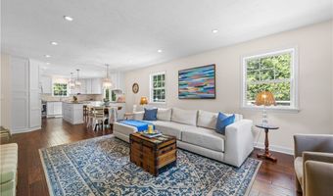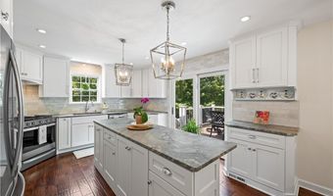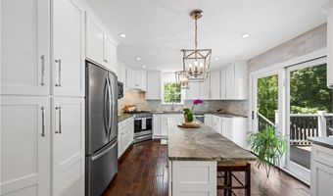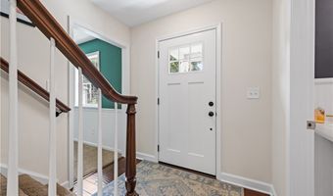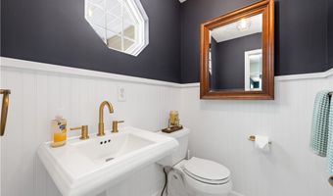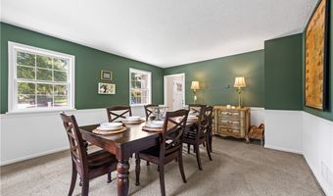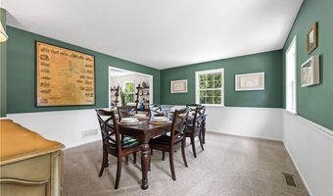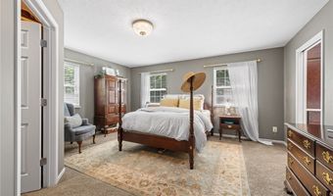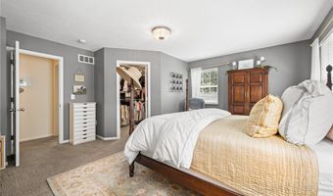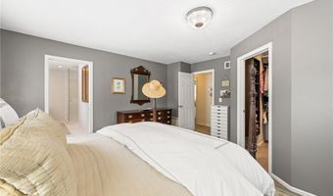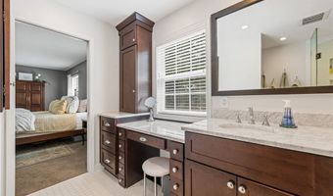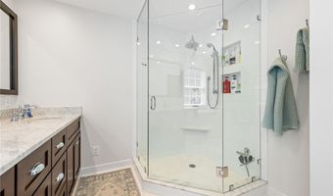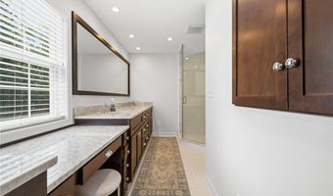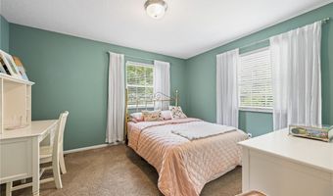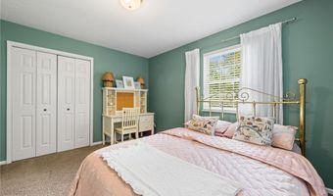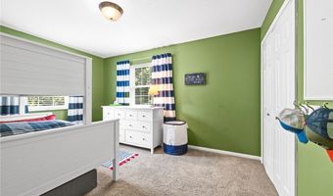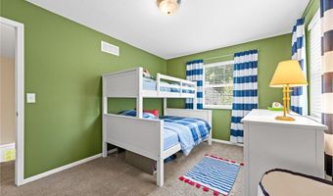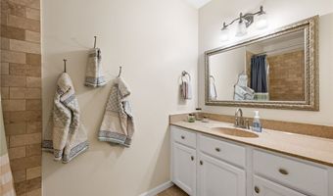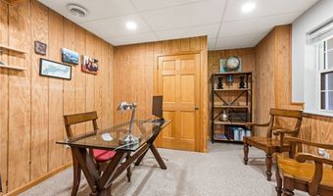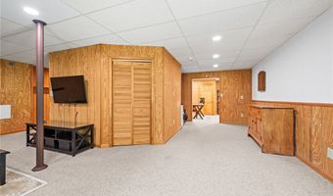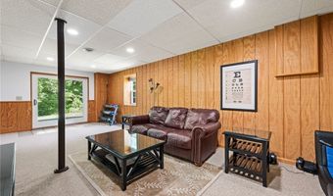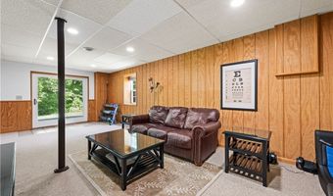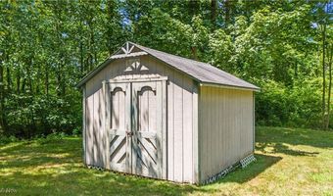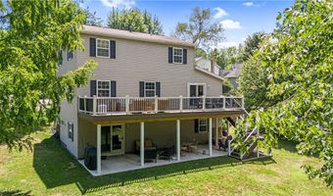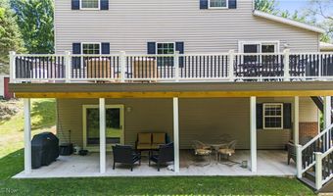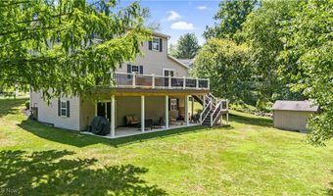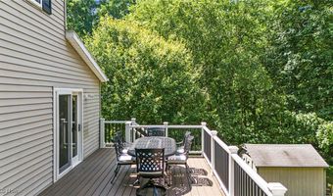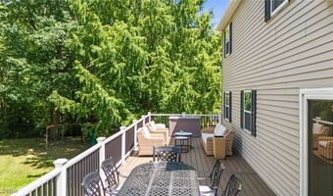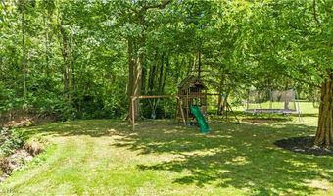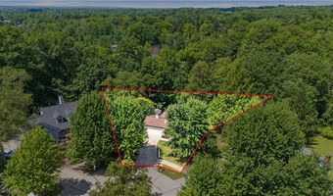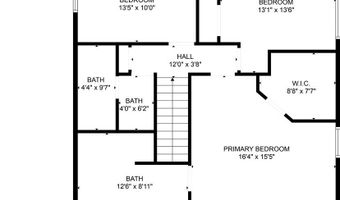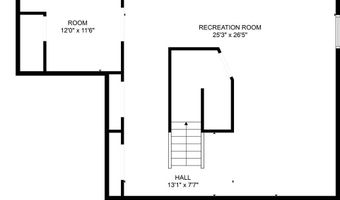292 Summerhill Dr Aurora, OH 44202
Snapshot
Description
The dream house you have been searching for in the AURORA school district. This home, located on a cul-de-sac in a beautiful neighborhood, has been lovingly updated, from top to bottom. The GORGEOUS Kitchen remodel completed in 2019 includes: Custom Amish cabinetry - Leathered stone (Dolomite) counters, all new, matching appliances, engineered hardwood floors. There is also a Marble tile backsplash and walls. All new lighting, including added recessed lights. Dining room/living room is great for entertaining. Recently updated powder room has bead board through out. New paint, Kohler pedestal sink, Marble floor, New lighting. The Mirror in photos is EXCLUDED and will be replaced with another mirror. The Master bedroom and bathroom project completed in 2016 includes a custom Walk in closet with custom design built-in cabinets, The full master bath was not there when they purchased the home. It comes with Choice Cabinetry custom cabinets and design, Marble counters, Heated floor with programmable controller, Solon Glass custom glass shower enclosure and Solon Glass custom built full length vanity mirror. In 2013 the second floor hall bath was remodeled. All upstairs closets have closet organizers. A New railing was installed in 2021. The main floor and basement sliders were both replaced in 2018. In 2023 A beautiful 500 sf Deck with Trex composite decking and railing that extends the width of the home was added and comes with a 40 year warranty. A 500 sf concrete patio was added as well --off the lower level. Between the deck and patio it added 1000 sf of beautiful outdoor living. Basement lighting: 2025 and new carpet installed July 2025. In the last several years thousands of dollars have been spent on Garage organizers Roof: 2011. The Water heater was replaced in 2018. In 2021 The Electrical box was updated and a 40A, 220V circuit was installed in the garage for EV Changing. Don't miss this amazing home. It will be TOM from Aug 3-7 for out of town family.
More Details
Features
History
| Date | Event | Price | $/Sqft | Source |
|---|---|---|---|---|
| Listed For Sale | $439,900 | $150 | Keller Williams Chervenic Rlty |
Taxes
| Year | Annual Amount | Description |
|---|---|---|
| 2024 | $5,413 | SUMMERHILL 1 LOT 54 |
Nearby Schools
Elementary School Leighton Elementary School | 0.6 miles away | 03 - 05 | |
Middle School Harmon Middle School | 0.9 miles away | 06 - 08 | |
High School Aurora High School | 1.2 miles away | 09 - 12 |
