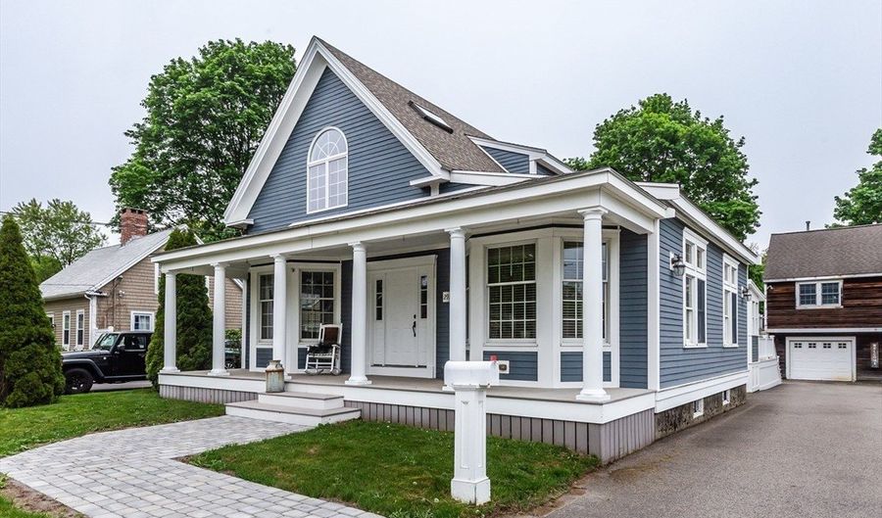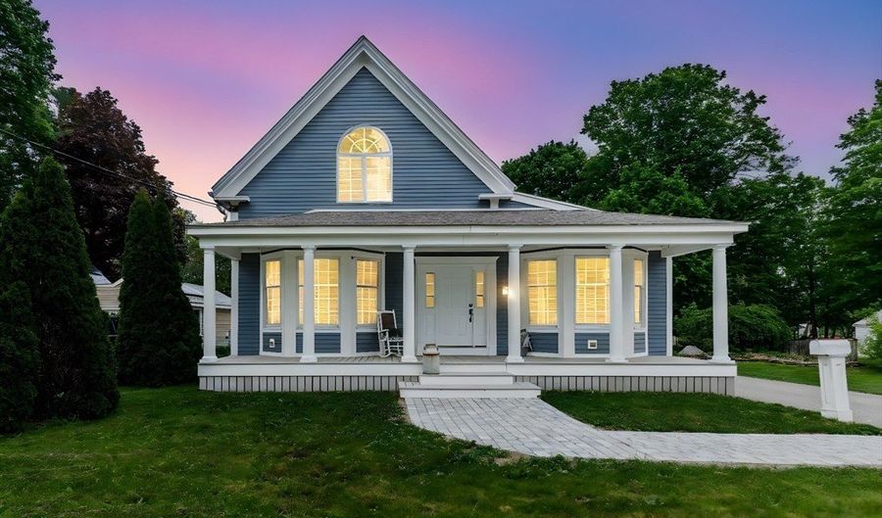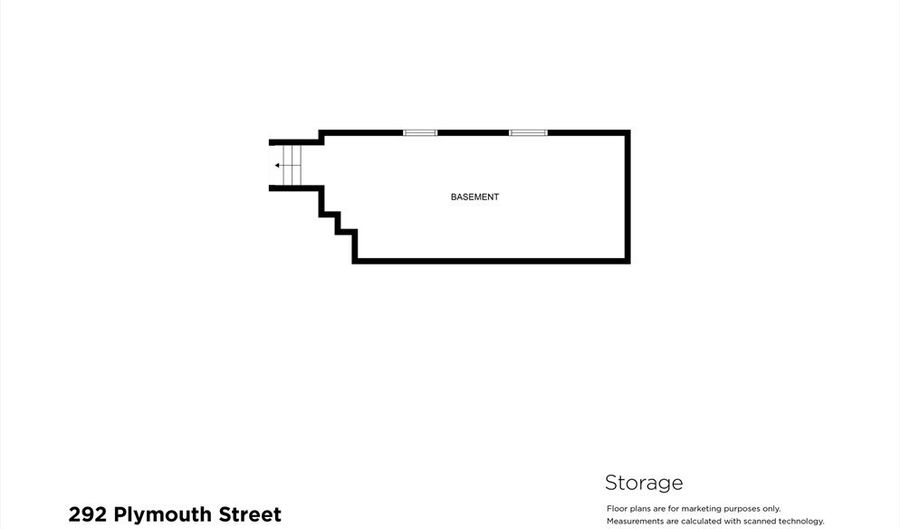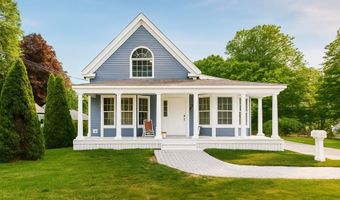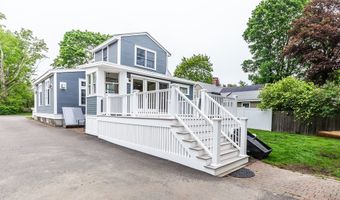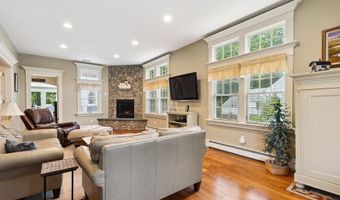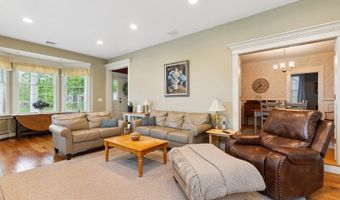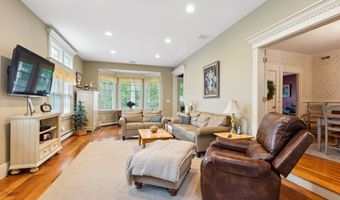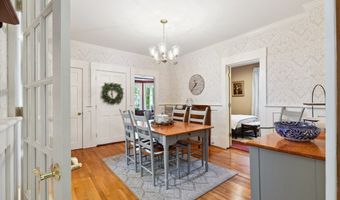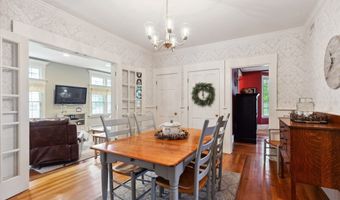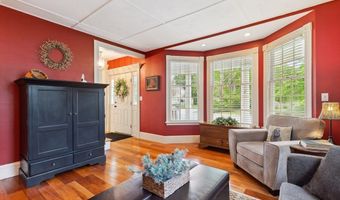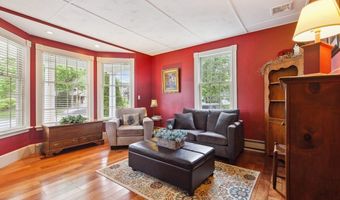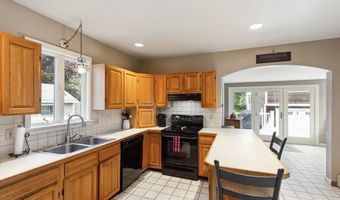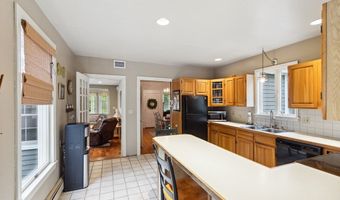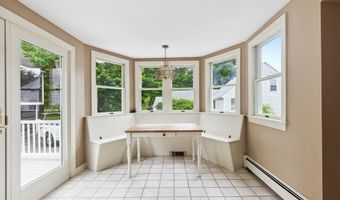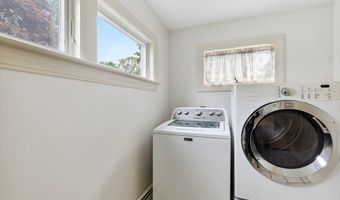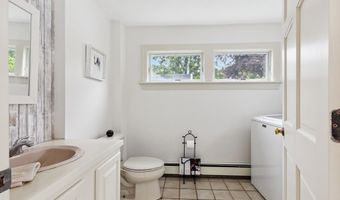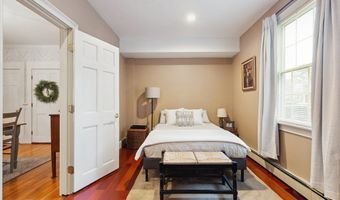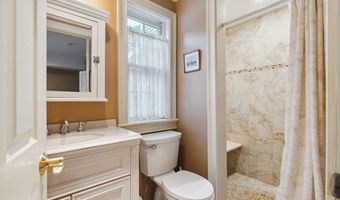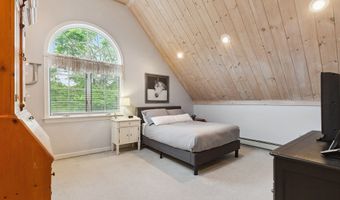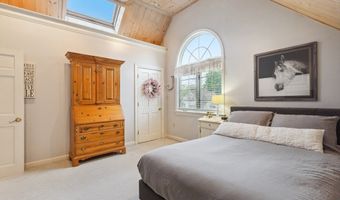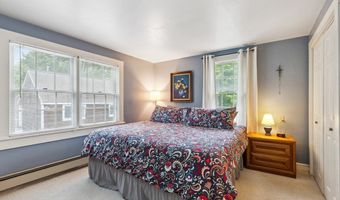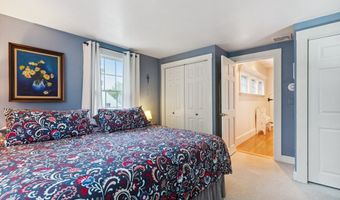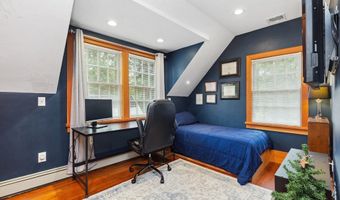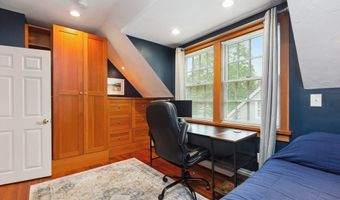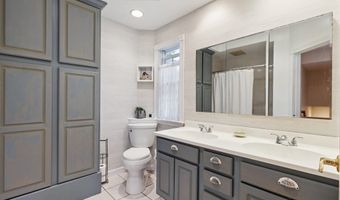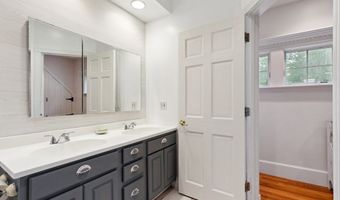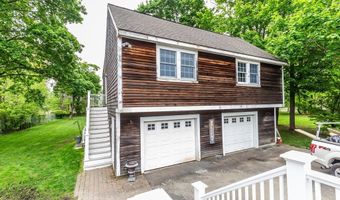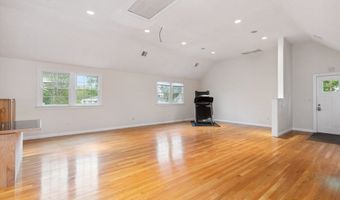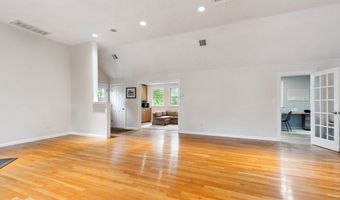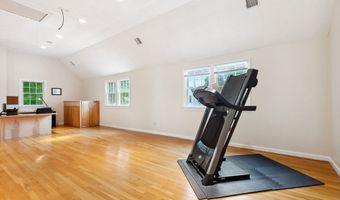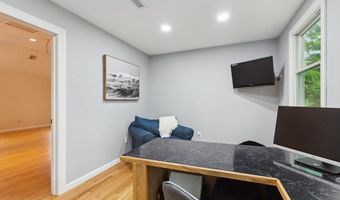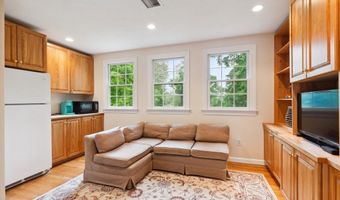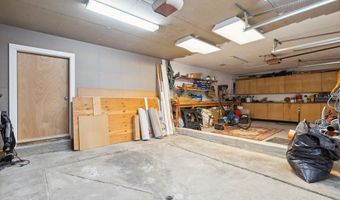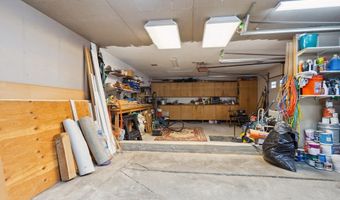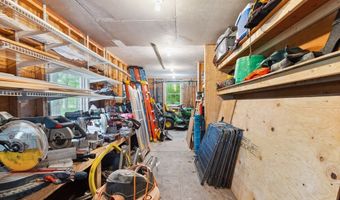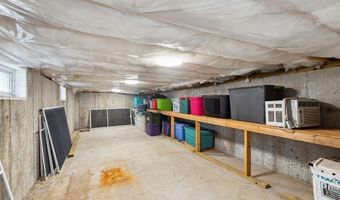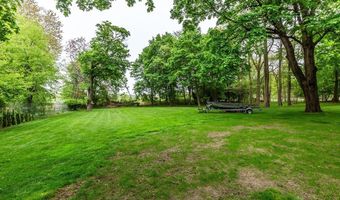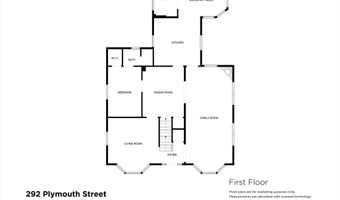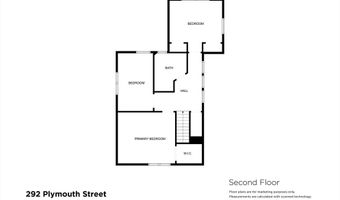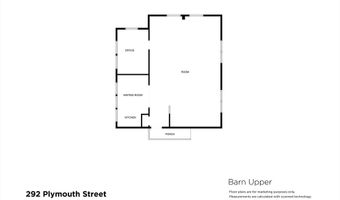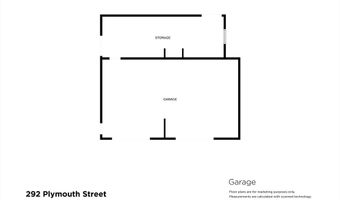292 Plymouth St Abington, MA 02351
Snapshot
Description
Set beside the quiet backdrop of Griffin’s Dairy Farm, this 4 bed, 2.5 bath home tells a story of space, comfort, and thoughtful detail. Hardwood floors lead to a cozy living room centered by a custom stone fireplace, while French doors open to a formal dining room ready for hosting. A main-level guest suite offers privacy with a spa-like bath—ideal for visitors or a home office. Upstairs, the peaceful primary suite overlooks open green space, and two additional bedrooms offer cathedral ceilings and built-ins. Outside, the detached garage is climate-controlled with EV-ready wiring, plus a spacious upper-level bonus room complete with media setup and office—perfect for guests, hobbies, or retreat space. Tucked near walking trails and nature paths, this home is more than a place to live—it’s where lifestyle and layout come together.
More Details
Features
History
| Date | Event | Price | $/Sqft | Source |
|---|---|---|---|---|
| Price Changed | $800,000 -5.88% | $236 | RE/MAX Synergy | |
| Listed For Sale | $850,000 | $251 | RE/MAX Synergy |
Taxes
| Year | Annual Amount | Description |
|---|---|---|
| 2025 | $9,034 |
Nearby Schools
Elementary School North | 0.5 miles away | 03 - 06 | |
Elementary School Abington Ecc | 0.5 miles away | PK - 02 | |
Middle School Frolio Middle School | 0.5 miles away | 07 - 08 |
