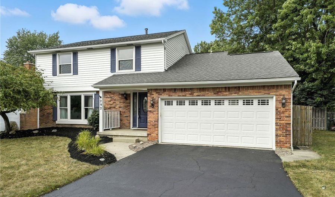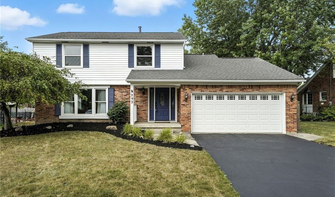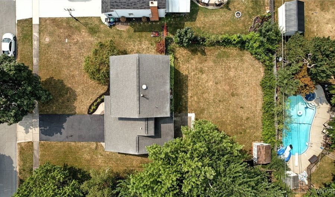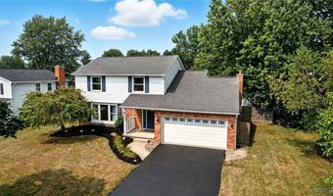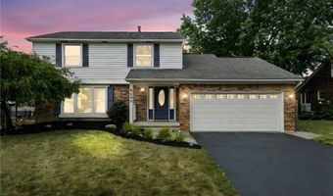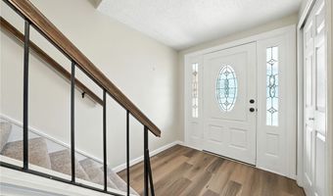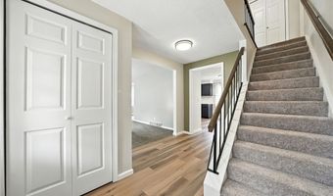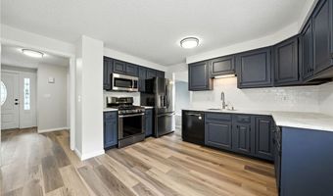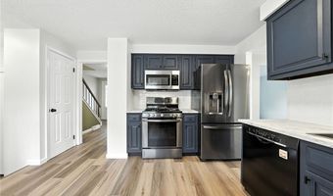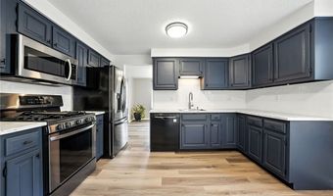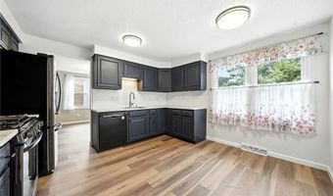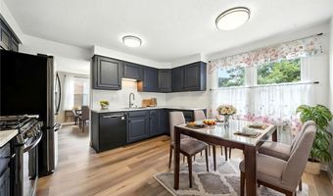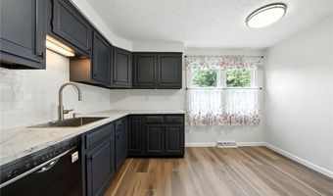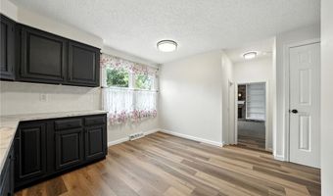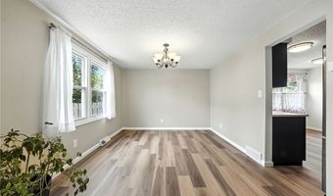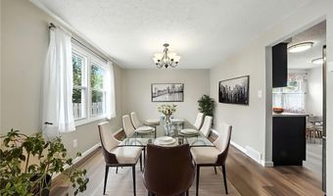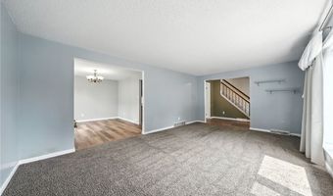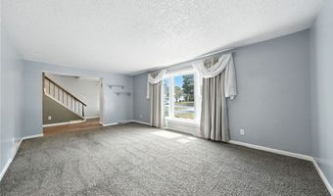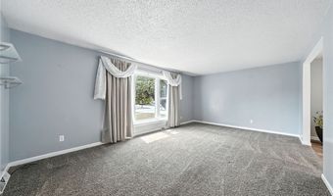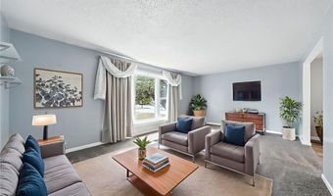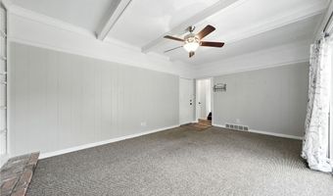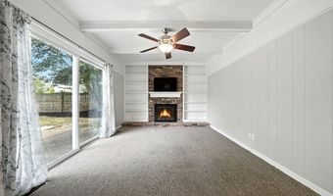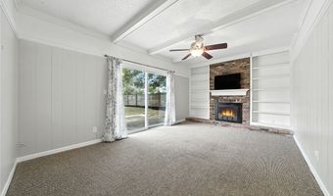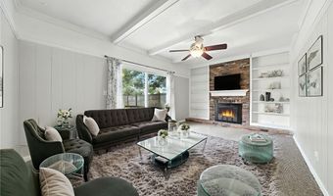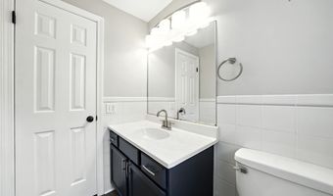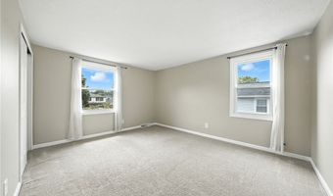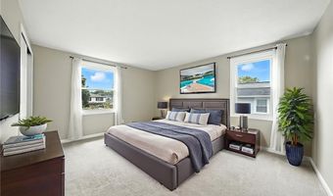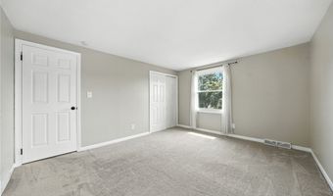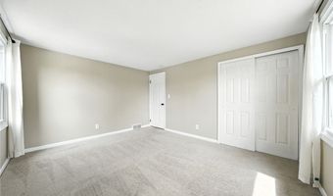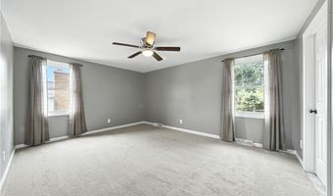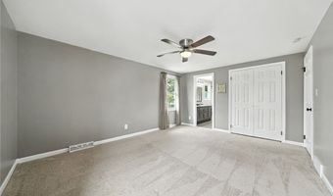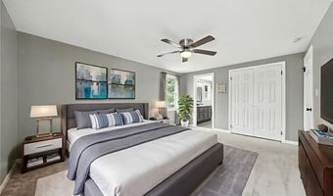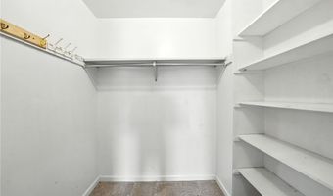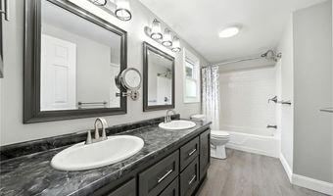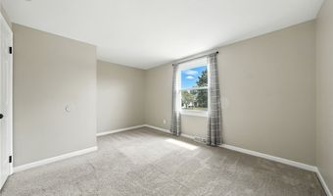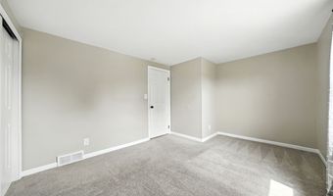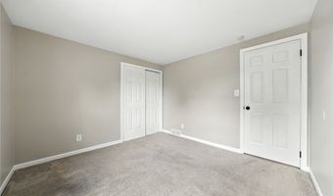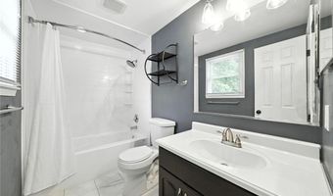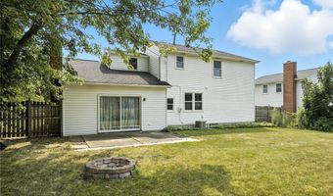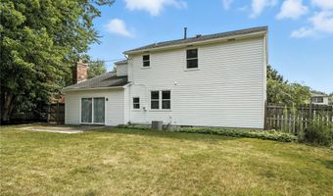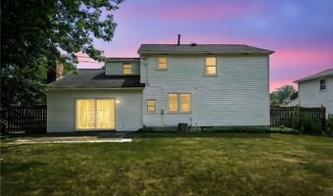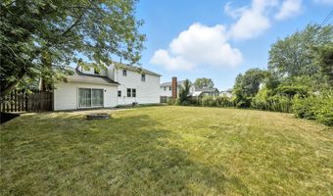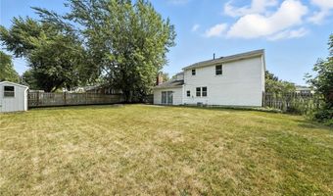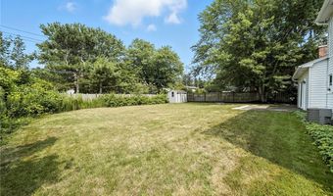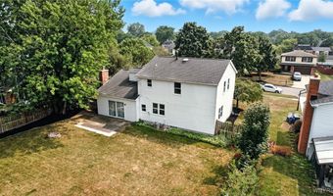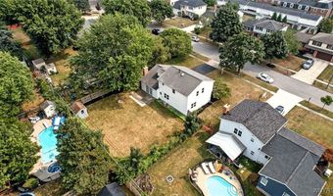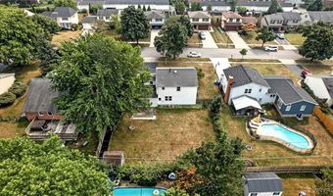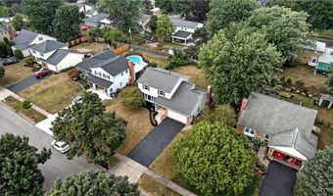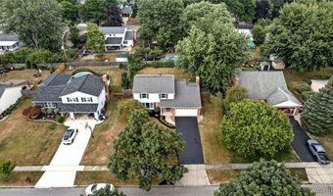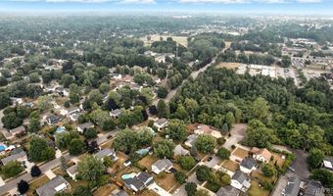292 Oakbrook Dr Amherst, NY 14221
Snapshot
Description
Welcome to 292 Oakbrook Drive! This beautifully maintained home is located on a quiet and private no-outlet street, tucked away in the heart of Williamsville, with its highly rated schools and services. Be greeted by timeless curb appeal and a combination of classic siding and brick with a well landscaped yard, fresh mulch, tidy-maintained beds, and a complete repaint of the exterior ('25) and newly sealed driveway ('25) leading to two car attached garage.The covered, concrete front porch welcomes to a thoughtfully updated interior featuring newer luxury vinyl plank flooring that extends throughout the foyer, kitchen, dining area, half bath, and back hall. The kitchen includes solid wood cabinets with modern hardware, updated lighting, and all appliances-fully move-in ready. The other end of the kitchen steps down to a convenient half bathroom and lower-level living room, with a cozy, wood-burning fireplace with gas assist (NRTC) and sliding glass doors that lead out to the rear patio as well as a fully fenced yard and convenient tool shed. The dining room flows into the large, main level living room with a big, bright picture window. Up the newly carpeted stairs ('25), are three great sized bedrooms, including a primary with a renovated Jack and Jill ensuite '('23) and massive walk-in closet for ample storage. Upstairs also has a second, renovated full bathroom with updated tile flooring, vanity, and BathFitter® In addition to aesthetic upgrades, this home has been judiciously improved with major mechanical updates including a high-efficiency Lennox furnace ('23), cleaned and repointed/recapped chimney ('23), tear-off roof ('18), replacement fencing ('18), and the enhanced energy efficiency of replacement vinyl windows ('18) and blown-in insulation ('18). The location offers access to Maple East Elementary, Transit Middle, and Williamsville East High. In addition to being walkable to Maple East, the home is just a short trail trek to Bassett Park's recreation, playgrounds, walking/biking paths, monthly summer market, and amphitheater. Open house Sat, 8/16 and Sun, 8/17: 1pm-3pm. Offers will be reviewed Tues, 8/19 at 2pm. Showings begin immediately.
More Details
Features
History
| Date | Event | Price | $/Sqft | Source |
|---|---|---|---|---|
| Listed For Sale | $374,900 | $207 | Keller Williams Realty WNY |
Taxes
| Year | Annual Amount | Description |
|---|---|---|
| $7,001 |
Nearby Schools
Elementary School Maplemere Elementary School | 2.4 miles away | PK - 05 | |
Elementary School Smallwood Drive School | 2.8 miles away | KG - 05 | |
High School Amherst Central High School | 3.7 miles away | 09 - 12 |
