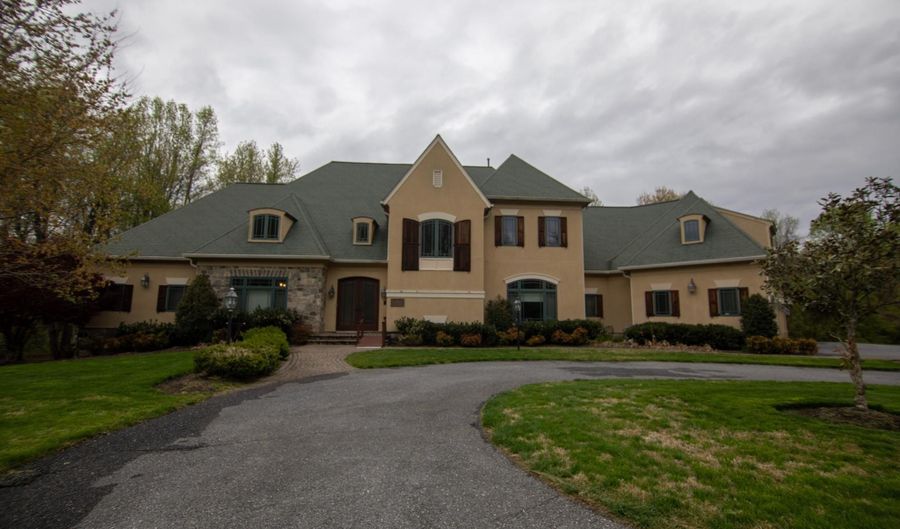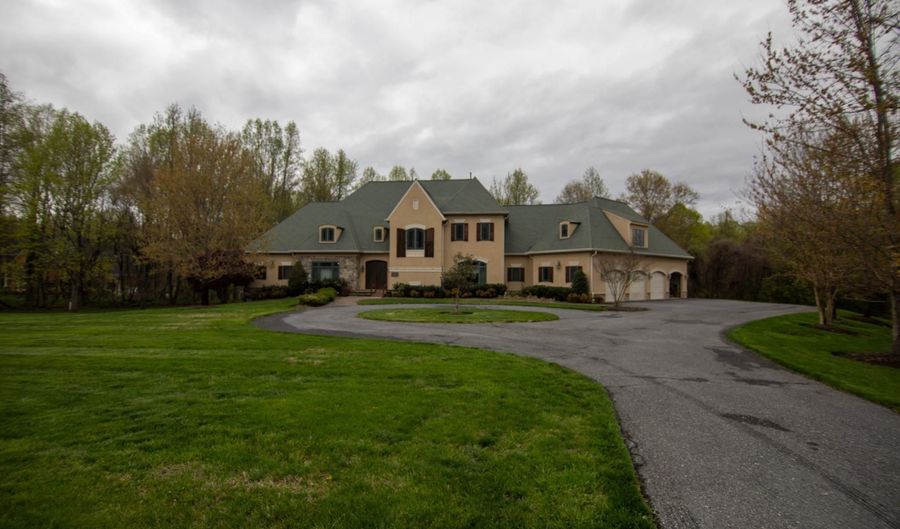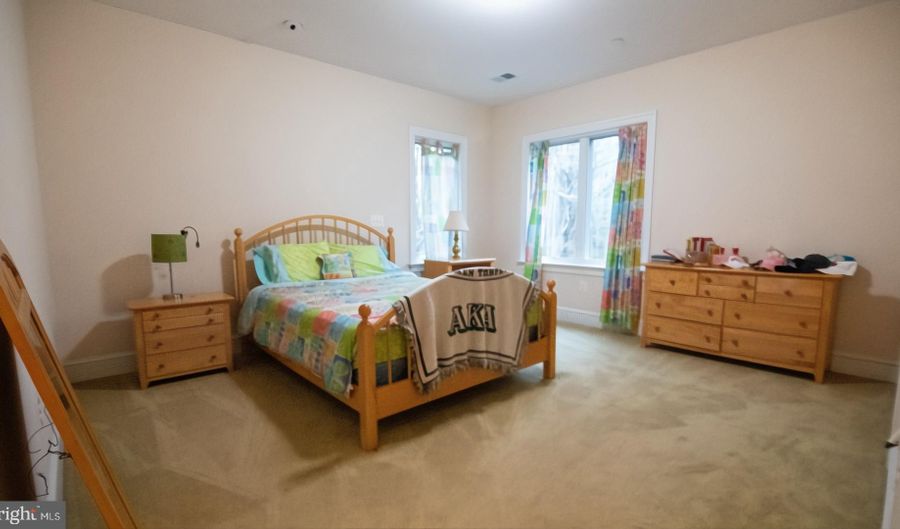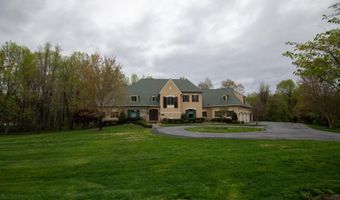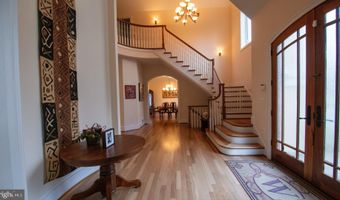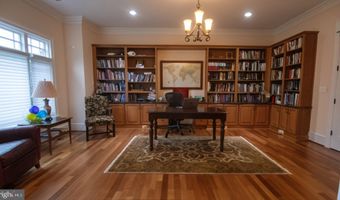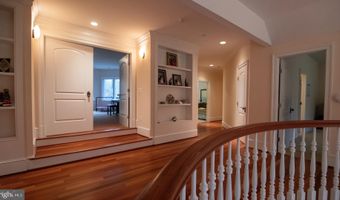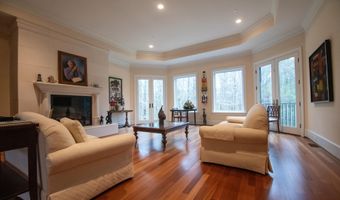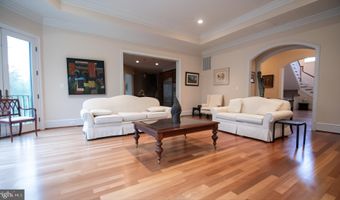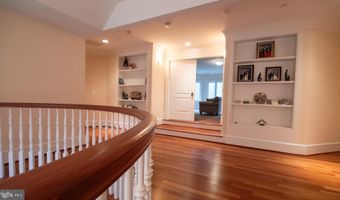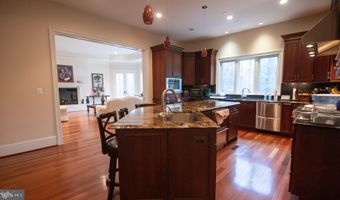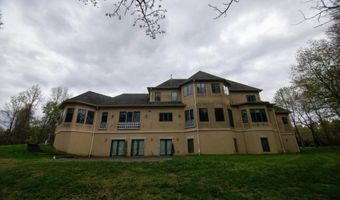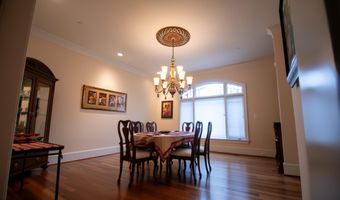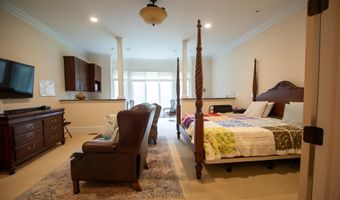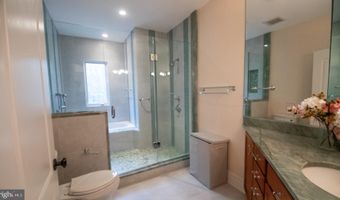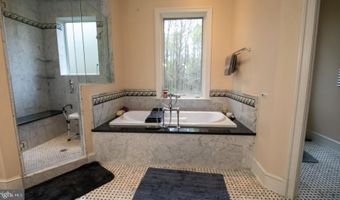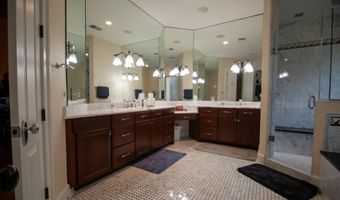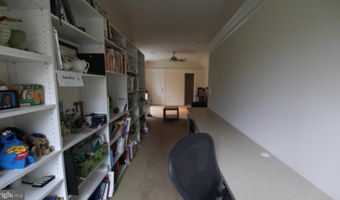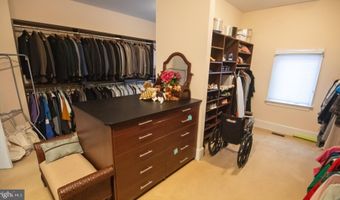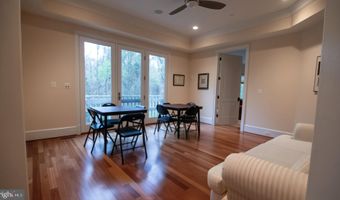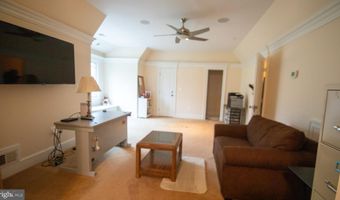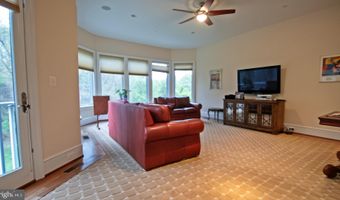2916 WESTBROOK Ln Bowie, MD 20721
Snapshot
Description
Appointment and proof of funds required. This exceptional custom-built estate in the Woods of Woodmore offers an exquisite blend of elegance, comfort, and craftsmanship. This remarkable residence has exceptional curb appeal matching the home’s attractive exterior, featuring distinctive architecture. The circular driveway, partial stone facade and oversized four-car garage add a level of elegance fitting for a community of exceptional homes. With a total of 5 bedrooms, 3.5 bathrooms, and 6,939 square feet of impeccably designed finished living space, every detail has been carefully curated. Step through the custom-designed front door, and a breathtaking two-story foyer with a circular staircase welcomes you. The main level offers a large study, a luxurious primary suite featuring an elegant tray ceiling, and an exceptionally large walk-in closet. The ensuite spa bath boasts custom tile work, premium finishes, a seated shower and Jacuzzi soaking tub. A gourmet chef’s kitchen serves as the heart of the home, featuring a granite island, top-of-the-line Subzero-Wolf range, custom cabinetry, and a stylish butler’s pantry. The adjacent family room, anchored by a gas fireplace and a wall of windows, creates a warm and inviting atmosphere. A morning room, formal dining room, expansive living room and a well-designed mudroom leads to the extra-large four-car garage with abundant storage and functionality. The upper level contains 4 bedrooms and an expansive family room with a fireplace and wet bar. The upper-level bedroom suite exudes elegance, complete with its soaring tray ceilings. The ensuite bathroom features a luxurious shower and Jacuzzi soaking tub. Two additional bedrooms share a distinctive bathroom. Another large bedroom suite with a massive study offers a half bath. With 4397 square feet of unfinished space, the lower level offers a blank canvas to create the space you truly want (e.g., gym, home theatre, game room, additional bedrooms, storage and an opportunity to increase home value through future finishing). Dual French doors naturally access the expansive backyard. Mature trees and lush greenery frame the flagstone patio. This amazing home is perfectly located in one of the most exquisite neighborhoods in Prince George’s County.
More Details
Features
History
| Date | Event | Price | $/Sqft | Source |
|---|---|---|---|---|
| Listed For Sale | $1,750,000 | $252 | HomeSmart |
Expenses
| Category | Value | Frequency |
|---|---|---|
| Home Owner Assessments Fee | $195 | Monthly |
Taxes
| Year | Annual Amount | Description |
|---|---|---|
| $19,278 |
Nearby Schools
High School Tall Oaks Vocational | 0.9 miles away | 09 - 12 | |
Elementary School Northview Elementary | 1.4 miles away | PK - 05 | |
Middle School Benjamin Tasker Middle School | 2.2 miles away | 06 - 08 |
