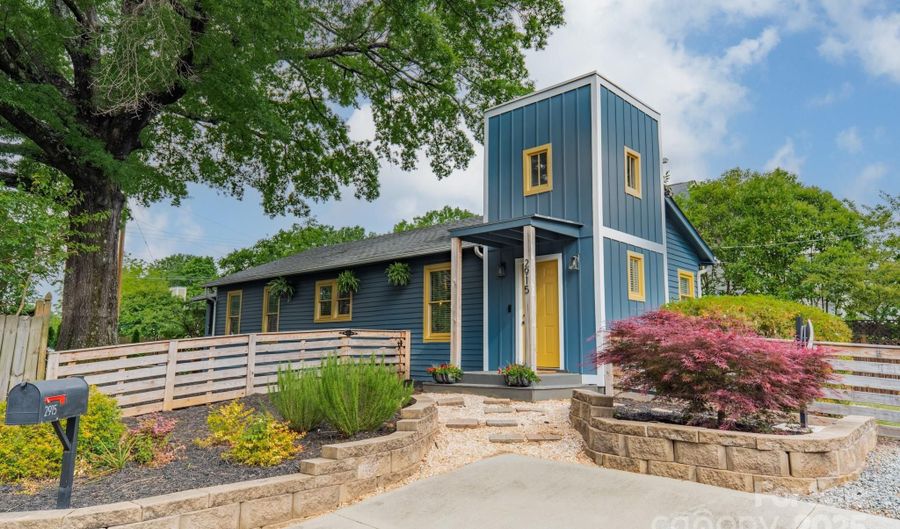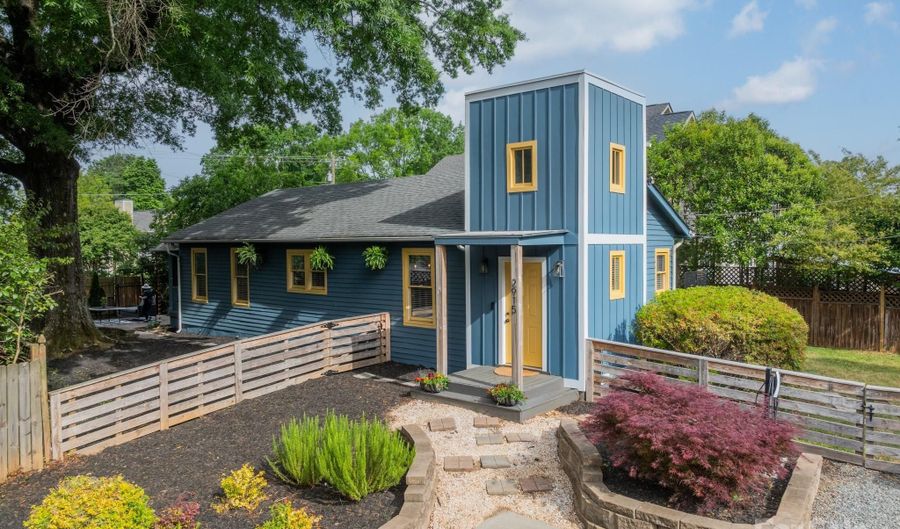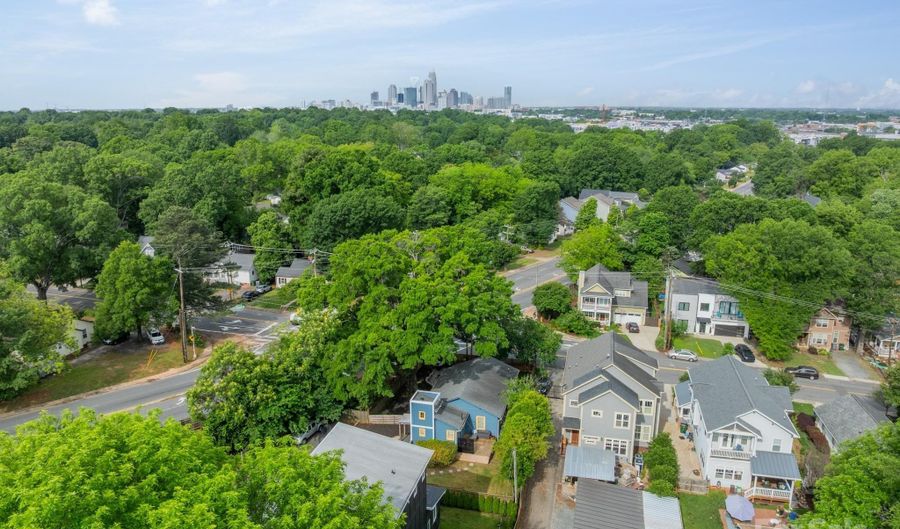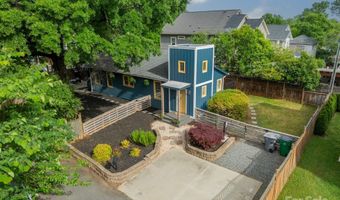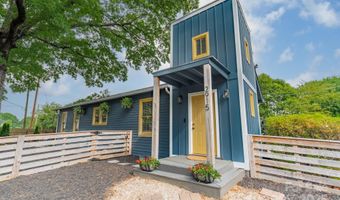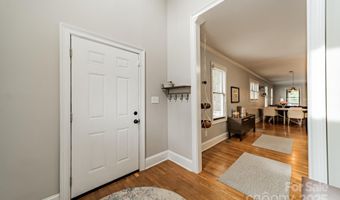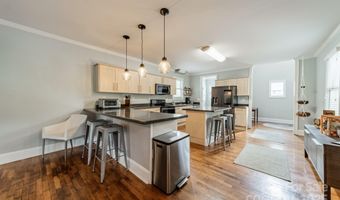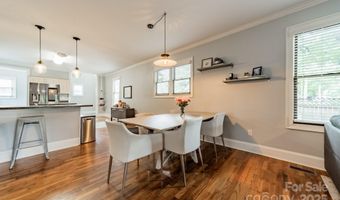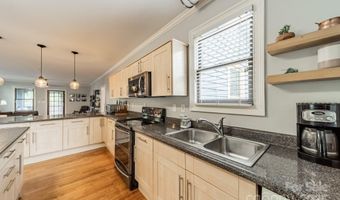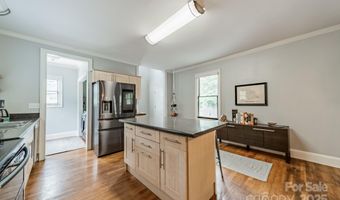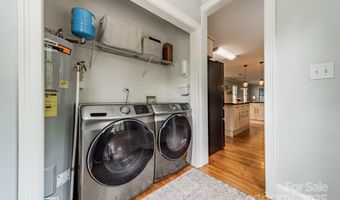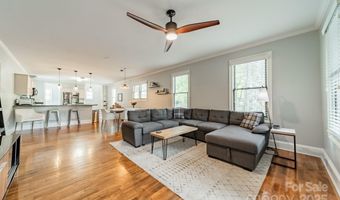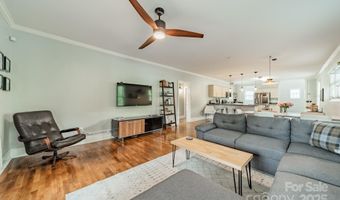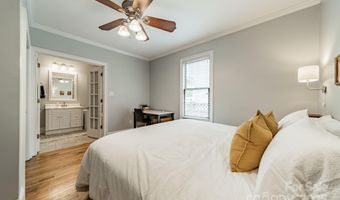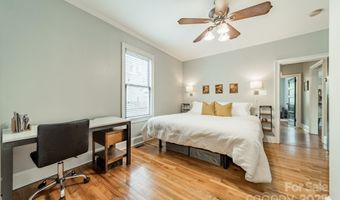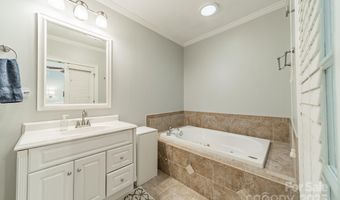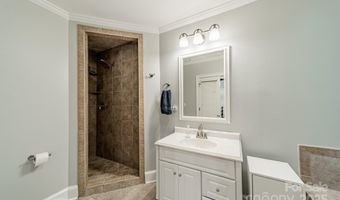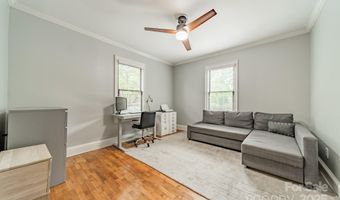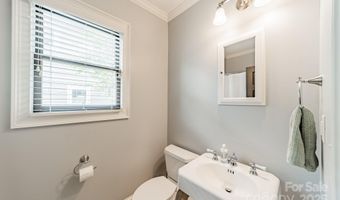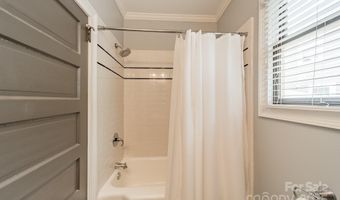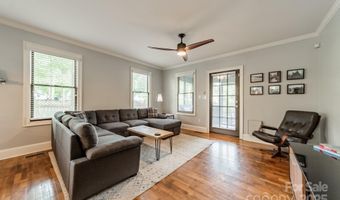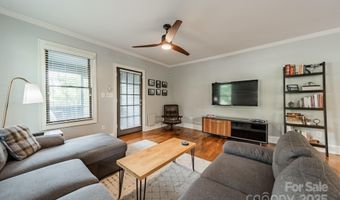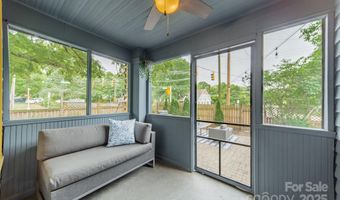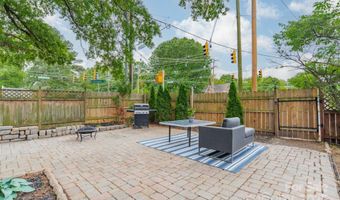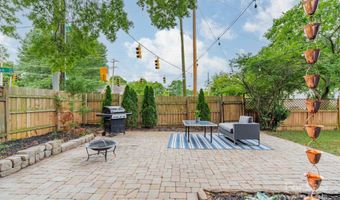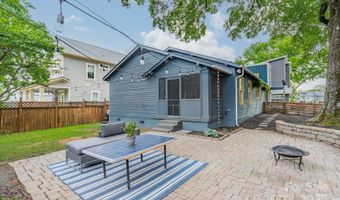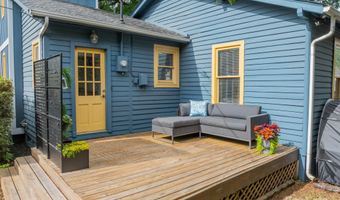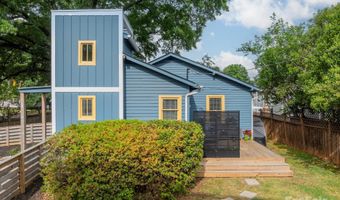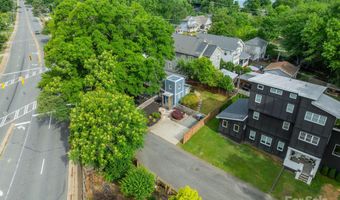2915 Wesley Ave Charlotte, NC 28205
Snapshot
Description
Don’t miss this historic gem in the heart of NoDa! This charming 2-bedroom home blends timeless character with modern updates- the perfect retreat in one of Charlotte’s most dynamic and creative neighborhoods. Inside, the open floor plan allows a seamless flow between living, dining, and the large kitchen space. The primary bedroom features an ensuite bath with a walk-in shower and garden tub, while the second bedroom is conveniently located near a full bathroom—perfect for guests or a home office setup. Step outside to enjoy a serene, fully fenced yard surrounded by mature trees—with a deck, screened porch, and large paver patio. Buyers can move in with confidence knowing major systems have been updated: 2023 HVAC, hot water heater, disposal, microwave, dishwasher and Tesla EV charging station. Fresh exterior paint and new decking added in 2024. Truly a one-of-a-kind home offering unmatched accessibility to NoDa’s best dining, shopping and entertainment!
More Details
Features
History
| Date | Event | Price | $/Sqft | Source |
|---|---|---|---|---|
| Listed For Sale | $569,900 | $411 | Nestlewood Realty, LLC |
Nearby Schools
Elementary School Highland Mill Montessori | 0.2 miles away | PK - 05 | |
Elementary School Villa Heights Elementary | 0.7 miles away | KG - 05 | |
Elementary School Highland Renaissance Academy | 1 miles away | KG - 05 |
