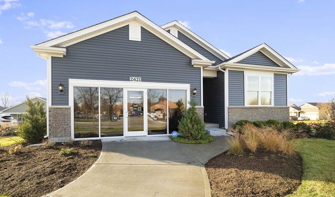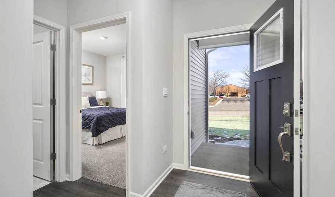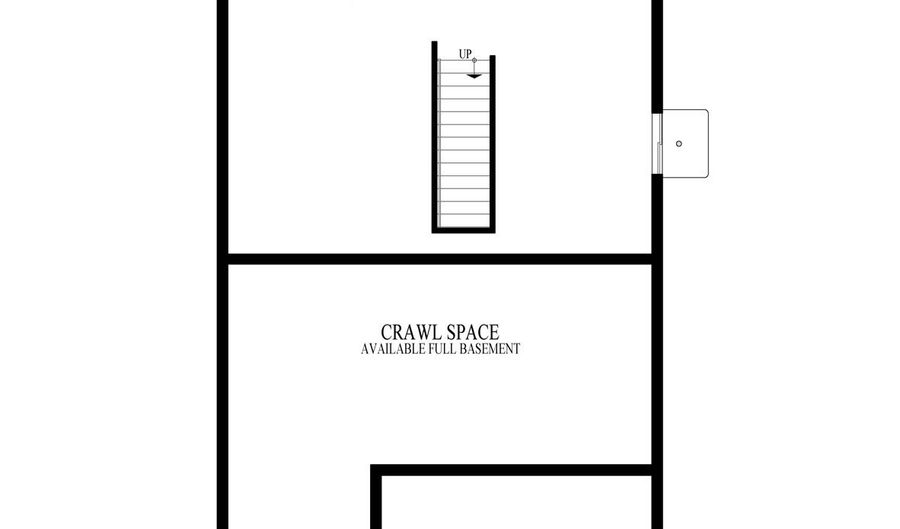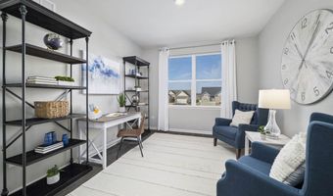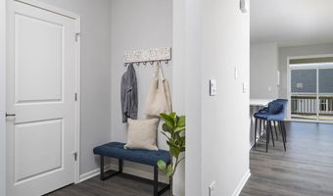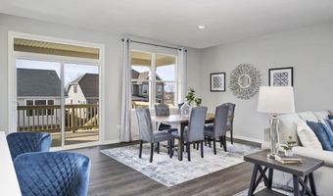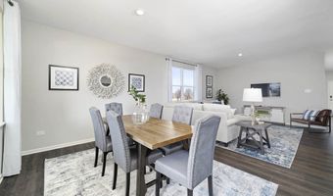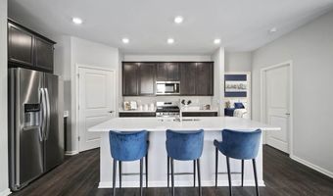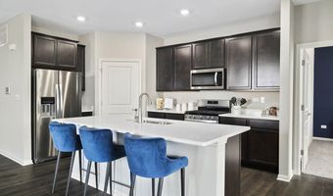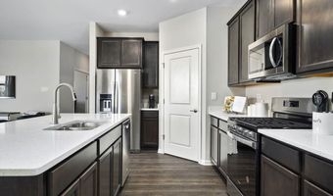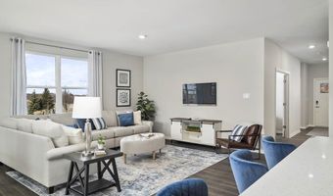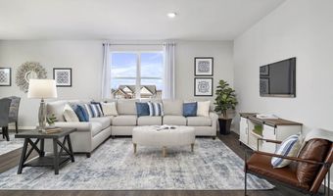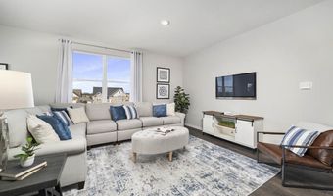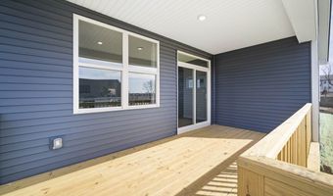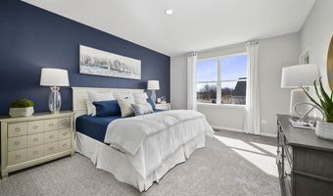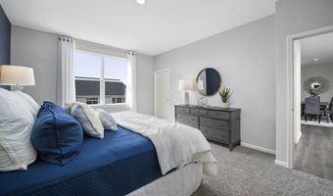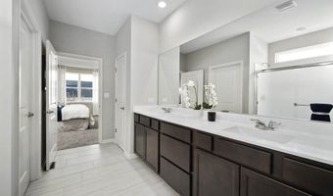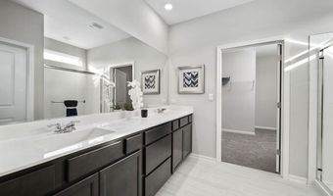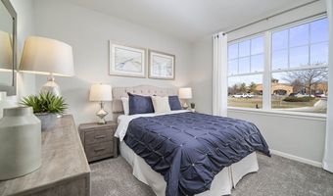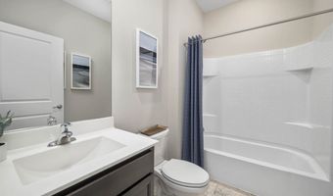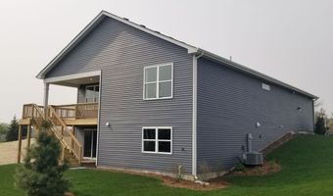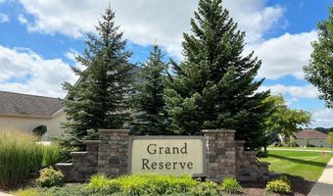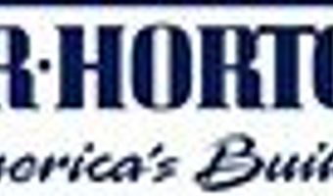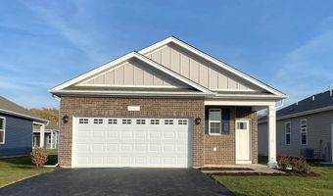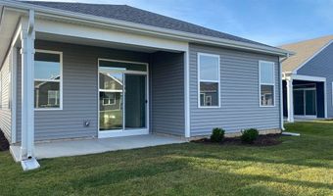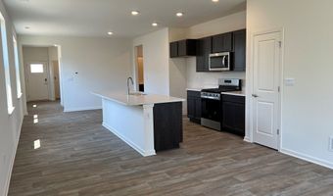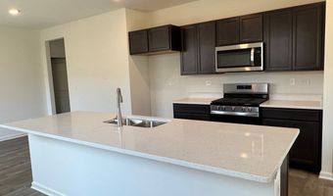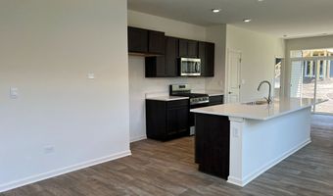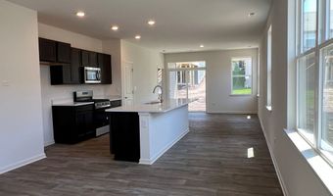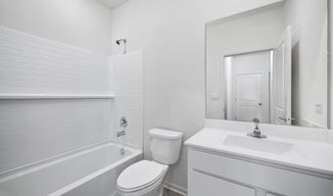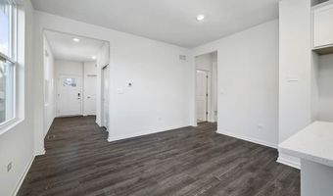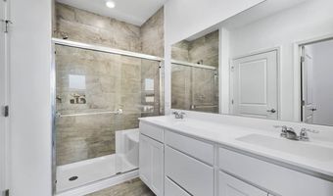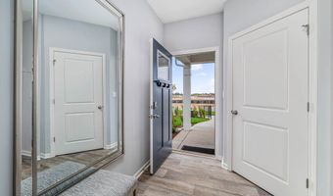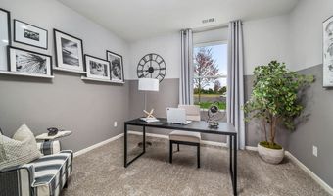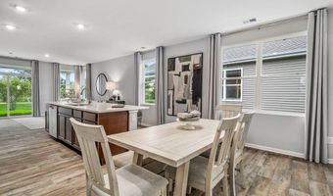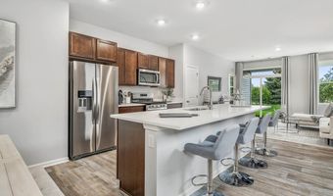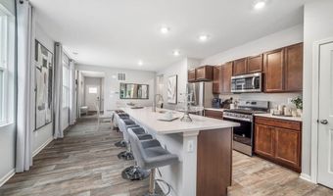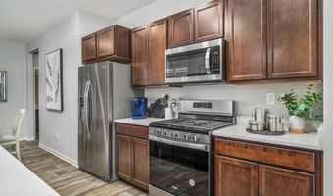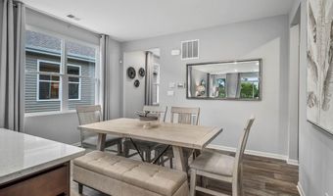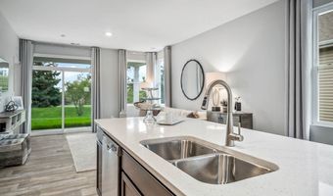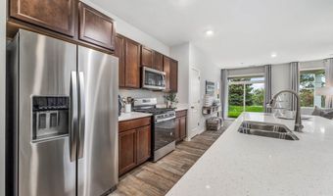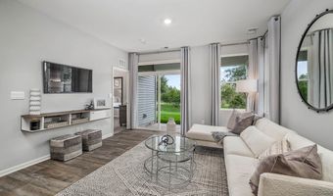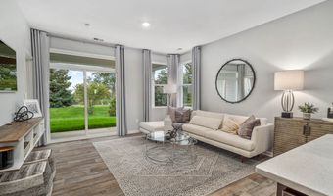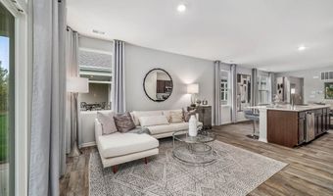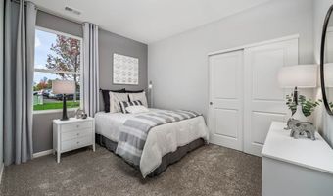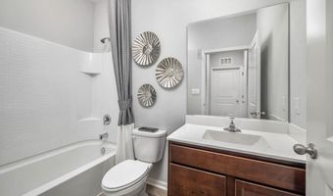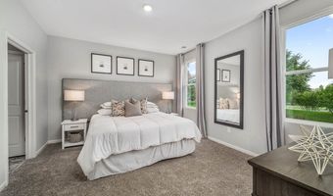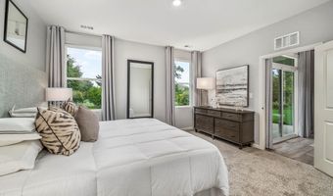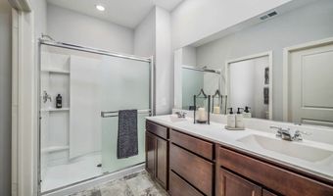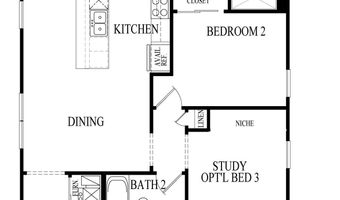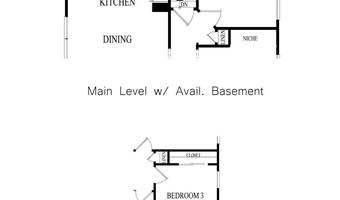2911 HARNISH Dr Algonquin, IL 60102
Snapshot
Description
Discover the Blake, one of our single family ranch floor plans at our Grand Reserve community in Algonquin, Illinois. This ranch plan is the perfect blend of low maintenance living and design. Step into this 2 bedroom, 2 bathroom home, you will find 1,459 square feet of single level living space. Walking through the foyer, you will pass the walk-in laundry room, a closet, and access to the garage. The end of the foyer opens up to your dining room, kitchen, and great room. The kitchen is complete with modern stainless-steel appliances, walk-in pantry, and a center island that is great for meal prep, casual dining, or entertaining guests. The hallway behind the kitchen leads to a secondary bedroom with a walk-in closet, a study, and full bath. Enjoy your primary bedroom suite with an attached bathroom and walk-in closet located at the back of the home for privacy. The spacious en suite bathroom includes a dual sink vanity, water closet, and seated shower. Visit Grande Reserve to see a Blake floor plan for yourself today! *Photos are for representational purposes only, finishes may vary per home.
More Details
Features
History
| Date | Event | Price | $/Sqft | Source |
|---|---|---|---|---|
| Price Changed | $359,990 -0.55% | $247 | D.R. Horton - Chicago | |
| Price Changed | $361,990 +0.56% | $248 | D.R. Horton - Chicago | |
| Price Changed | $359,990 -2.7% | $247 | D.R. Horton - Chicago | |
| Listed For Sale | $369,990 | $254 | D.R. Horton - Chicago |
Nearby Schools
High School Harry D Jacobs High School | 1 miles away | 09 - 12 | |
Elementary & Middle School Westfield Community School | 1.5 miles away | KG - 08 | |
Elementary School Mackeben Elementary School | 1.5 miles away | KG - 02 |
