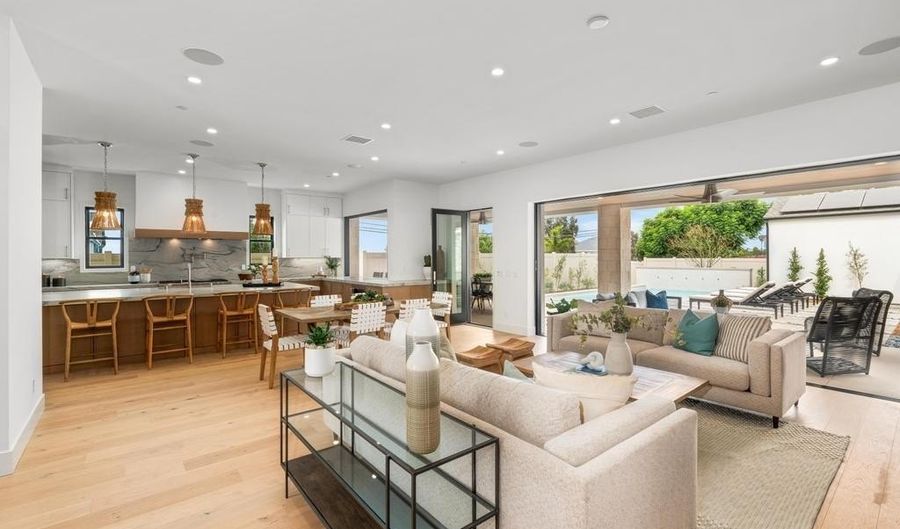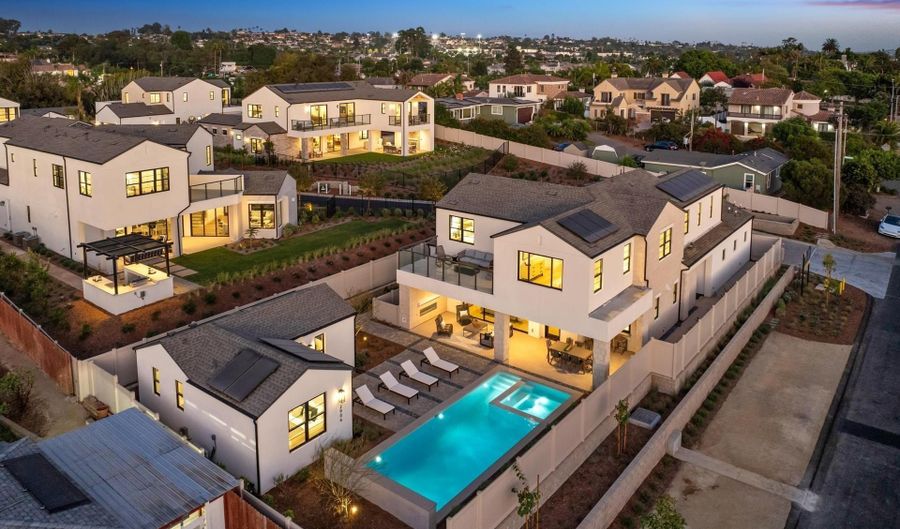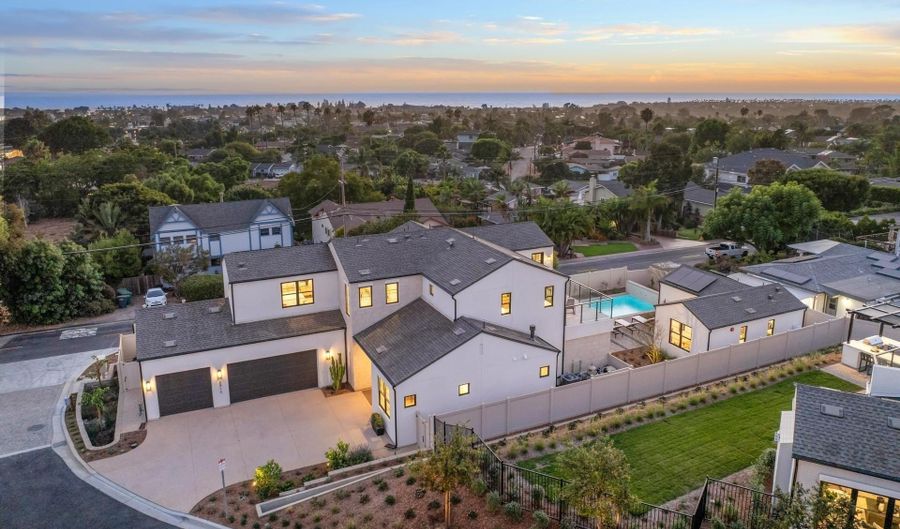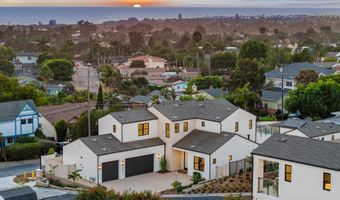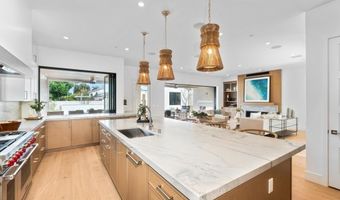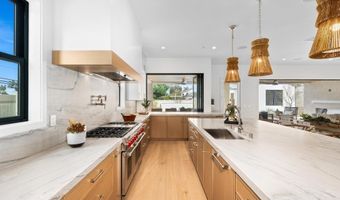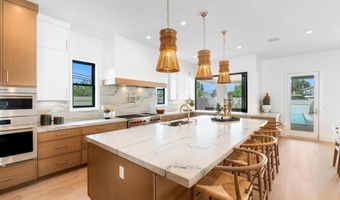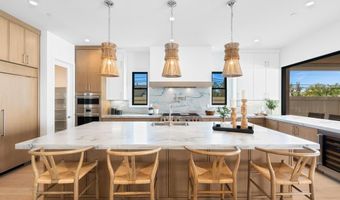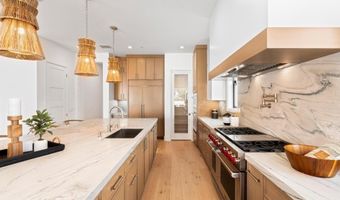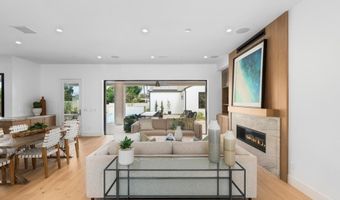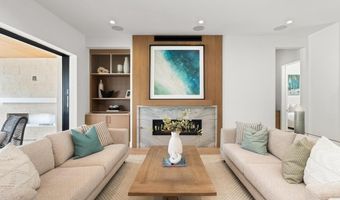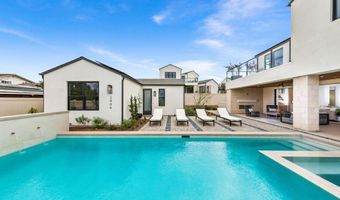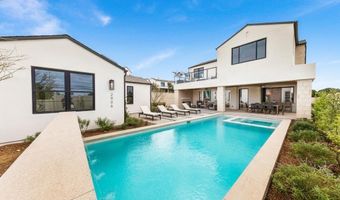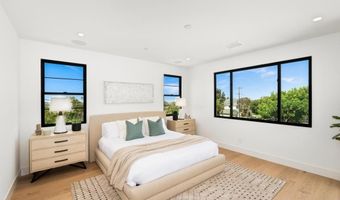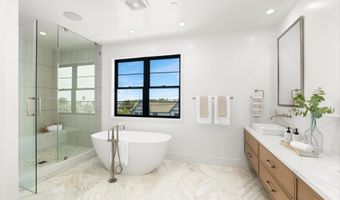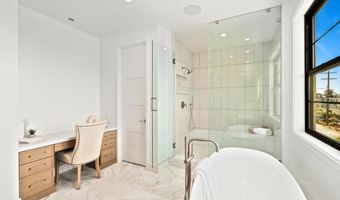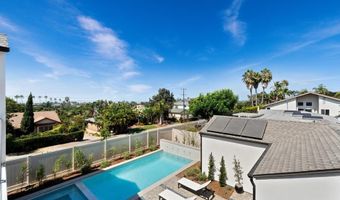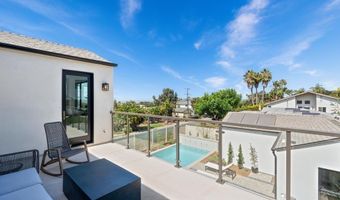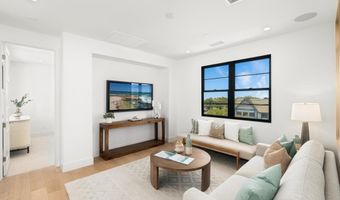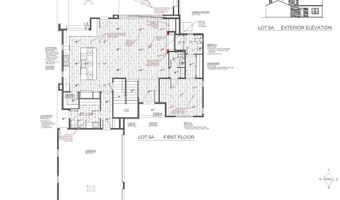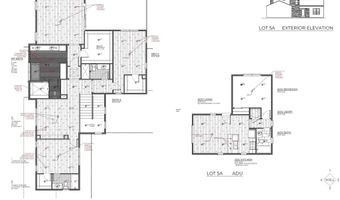2910 Highland Dr Carlsbad, CA 92008
Snapshot
Description
This extraordinary Contemporary Coastal home is in a prime location within the exclusive Highland 5 enclave of Olde Carlsbad. This is one of 5 brand new construction homes, thoughtfully designed and built by a local family owned builders CalWest. Upon entering the 2910 Highland Drive you are immediately struck by the opulence of this property from the glistening pool with its fountains and spa, to the beautifully landscaped yard which features a covered loggia with fireplace and a fabulous one bedroomed, self-contained guest house. The home is designed with sophistication and comfort in mind. The floor plan has a natural flow, hardwood flooring which adds a timeless elegance, and it is bathed in abundant light from the oversized sliders to the black framed windows throughout. Designed with family and entertaining in mind the stunning kitchen is at the center of the home. The chef’s kitchen is filled with high-end materials, custom cabinetry, a huge island, Wolf and SubZero appliances. The great room features dining and living rooms with a dramatic fireplace wall. A secondary en suite bedroom/office, powder room and laundry room complete the first floor. Upstairs boasts ocean views, an expansive primary en suite bedroom with large balcony, two secondary bedrooms, 2 full bathrooms, and a large family room. There is plenty of storage throughout the house, and an attached 3-car garage. This home truly has it all and is an opportunity not to be missed.
Open House Showings
| Start Time | End Time | Appointment Required? |
|---|---|---|
| No |
More Details
Features
History
| Date | Event | Price | $/Sqft | Source |
|---|---|---|---|---|
| Price Changed | $4,345,000 -3.34% | $1,189 | Compass | |
| Listed For Sale | $4,495,000 | $1,230 | Compass |
Expenses
| Category | Value | Frequency |
|---|---|---|
| Home Owner Assessments Fee | $410 |
Nearby Schools
Elementary School Buena Vista Elementary | 0.3 miles away | KG - 05 | |
High School Carlsbad Village Academy | 0.8 miles away | 09 - 12 | |
Middle School Valley Middle | 0.8 miles away | 06 - 08 |
