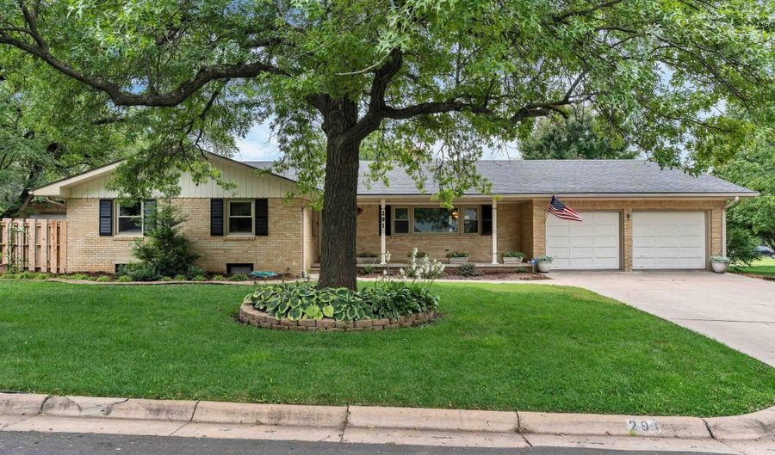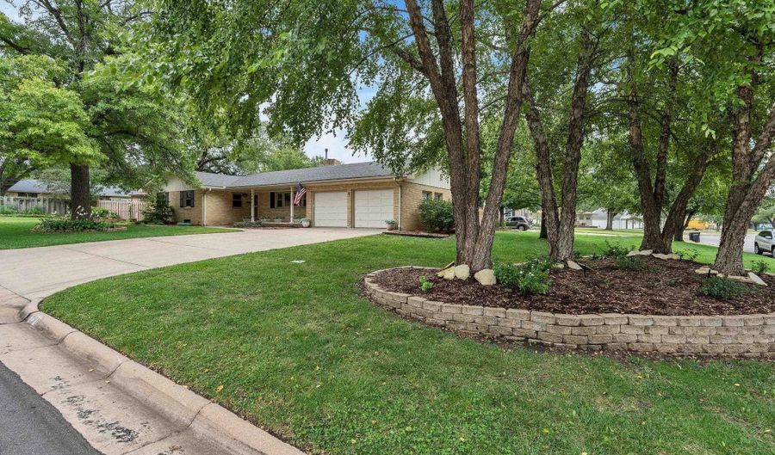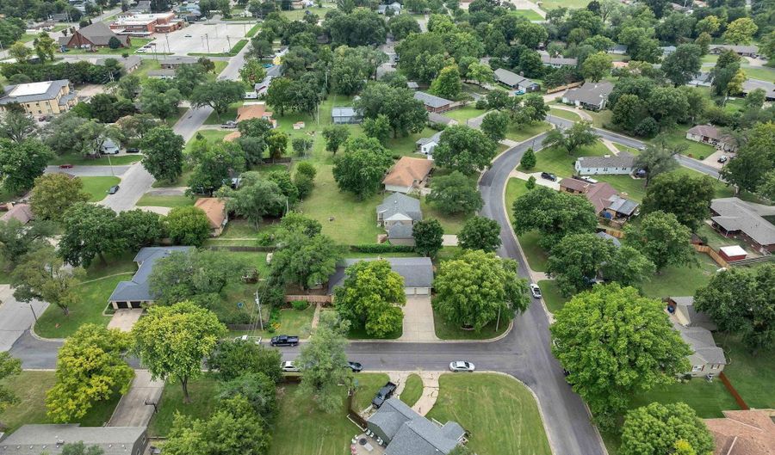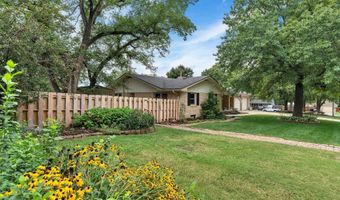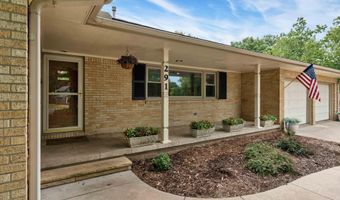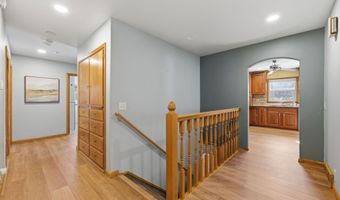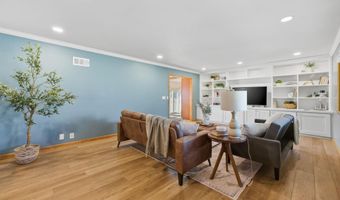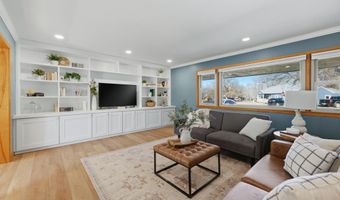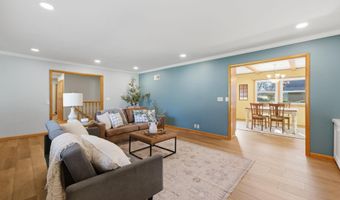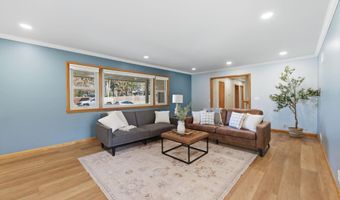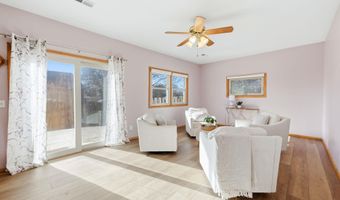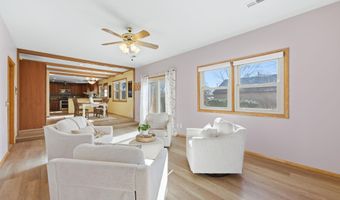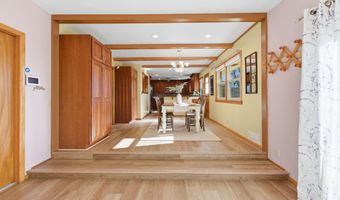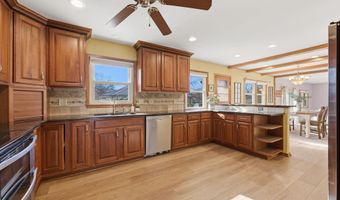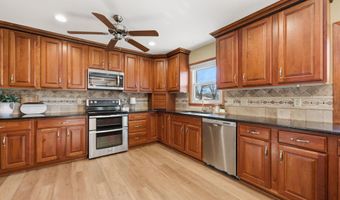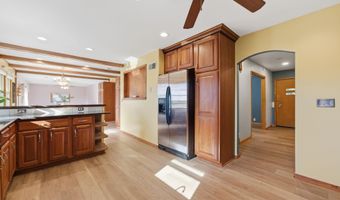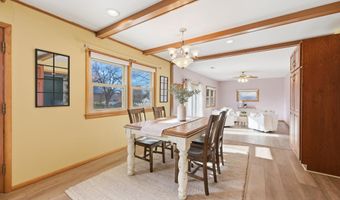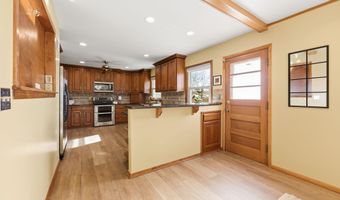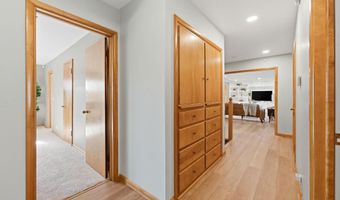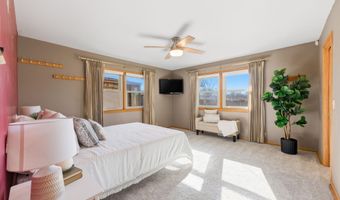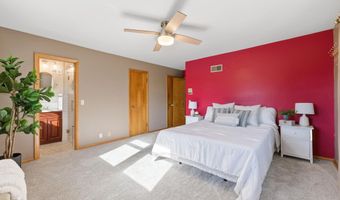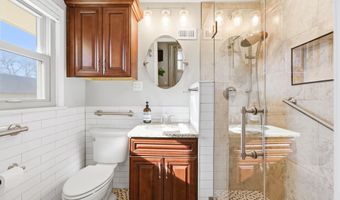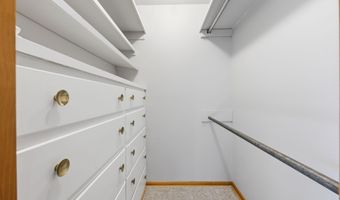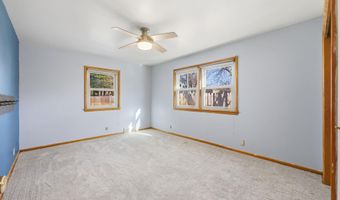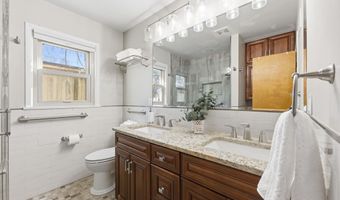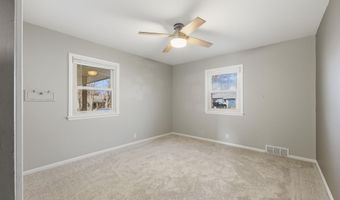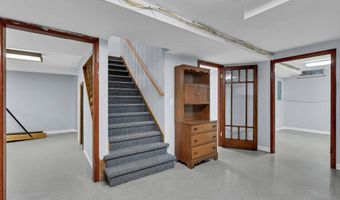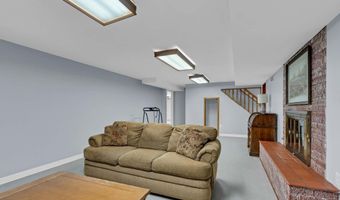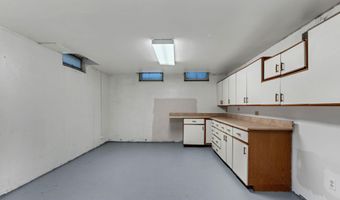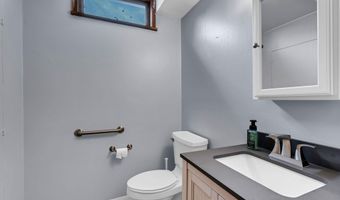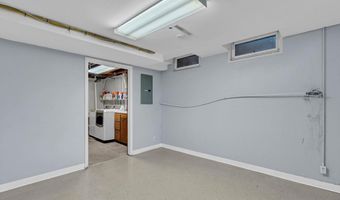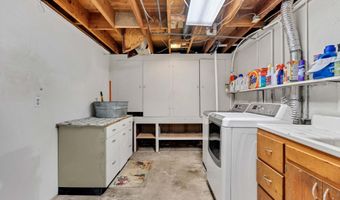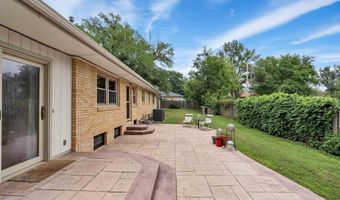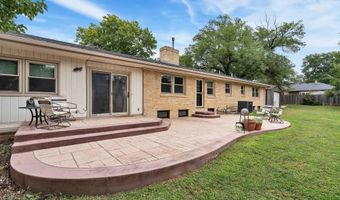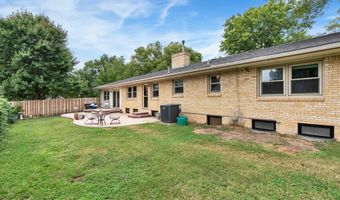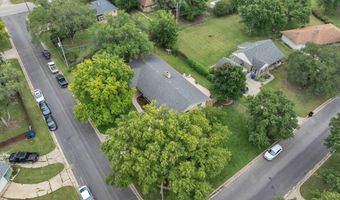291 W Westwood Dr Augusta, KS 67010
Snapshot
Description
Step into this high-quality Tubby Knebler-built home, perfectly located within walking distance of the neighborhood pool and park! Inside, thoughtful details shine-from spacious walk-in closets with custom built-ins to handy built-in hallway cabinetry. The main level offers comfortable everyday living with two separate gathering spaces, a large dining area, and three bedrooms with two full baths. Downstairs, the finished basement adds incredible flexibility with a large family room and cozy fireplace, three non-conforming rooms, a dedicated storage room, and a functional laundry space with built-in cabinetry for storage galore. Major updates include a new HVAC system in 2021 for peace of mind. The granite kitchen with stylish tile backsplash blends practicality and charm, while the all-brick exterior on a corner lot showcases craftsmanship and durability. Outside, don't miss the oversized third-car garage/bonus shed in the backyard, complete with two overhead doors for easy access. This home combines quality construction with modern updates, offering comfort and functionality in a fantastic Augusta location!
More Details
Features
History
| Date | Event | Price | $/Sqft | Source |
|---|---|---|---|---|
| Price Changed | $350,000 -4.11% | $94 | Lange Real Estate | |
| Listed For Sale | $365,000 | $98 | Lange Real Estate |
Taxes
| Year | Annual Amount | Description |
|---|---|---|
| 2023 | $3,904 | PARK PLACE SUBDIV, S22, T27, R04E, BLOCK B, LOT 15 |
Nearby Schools
Elementary School Robinson Elementary | 0.3 miles away | PK - 05 | |
Elementary School Lincoln Elementary | 0.4 miles away | PK - 05 | |
Elementary School Garfield Elementary | 0.7 miles away | PK - 05 |
