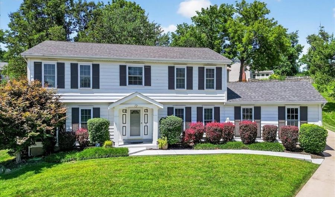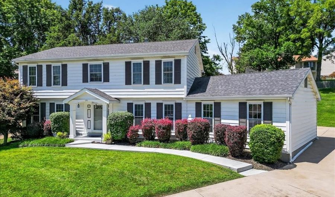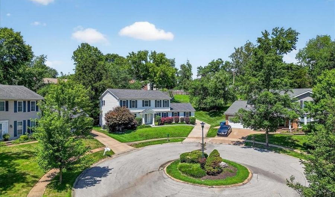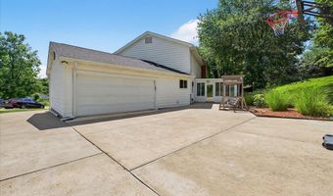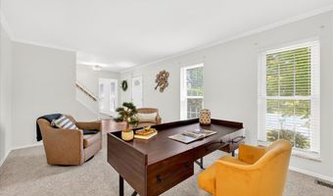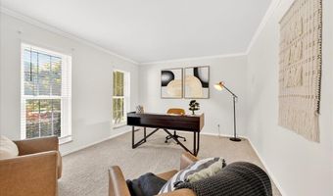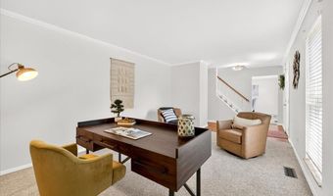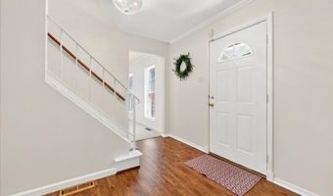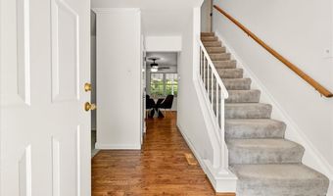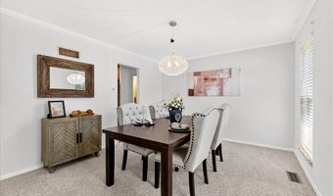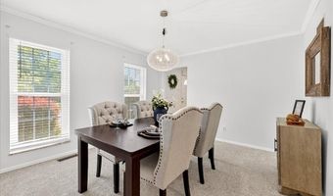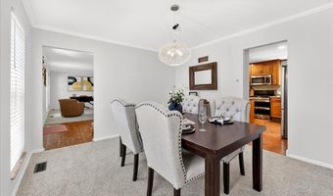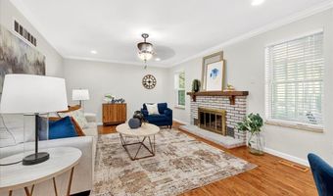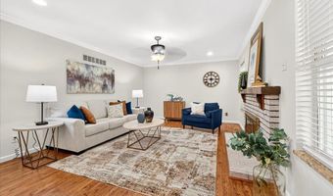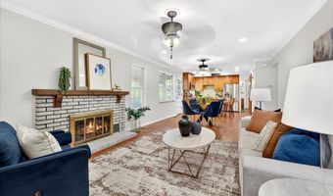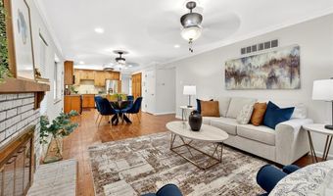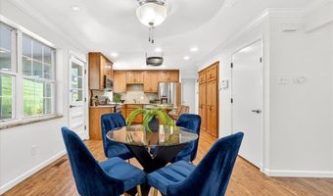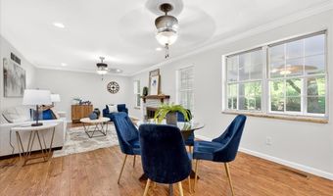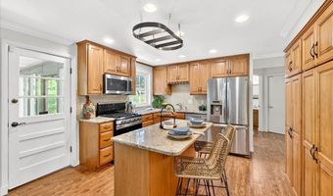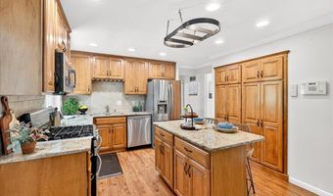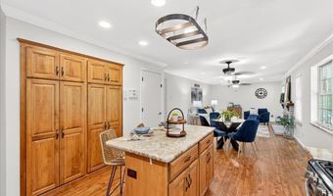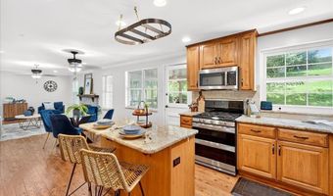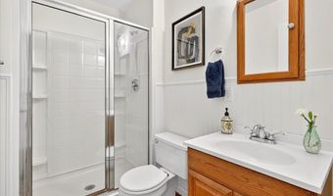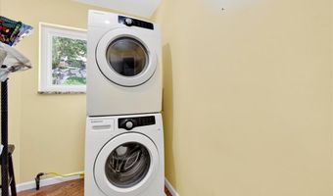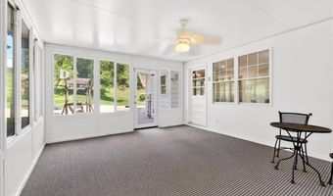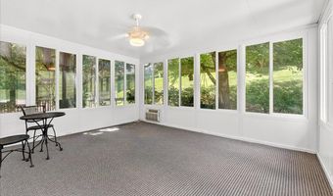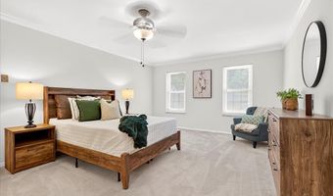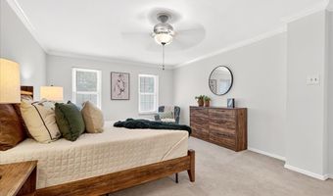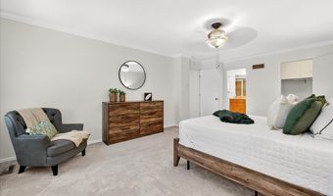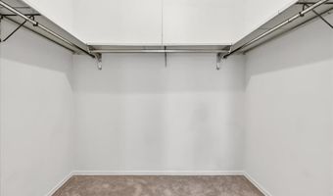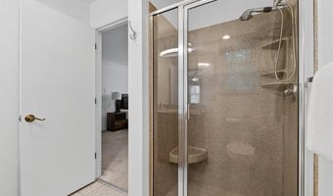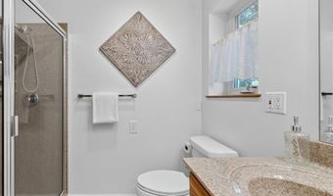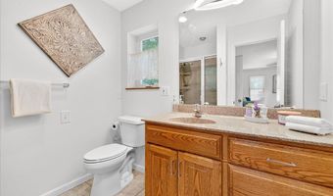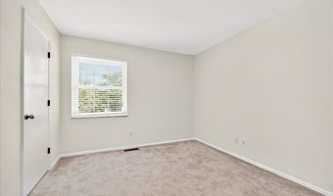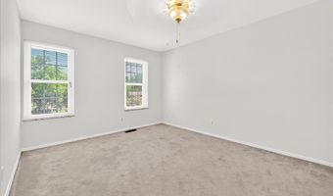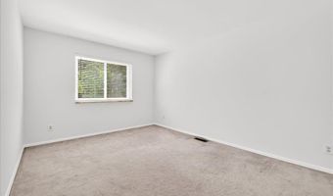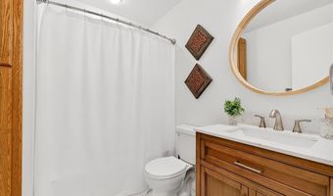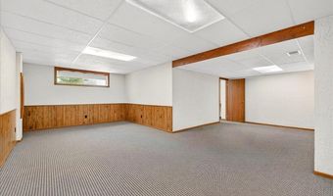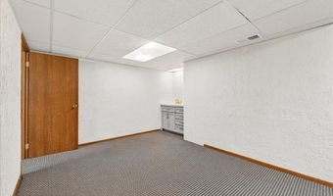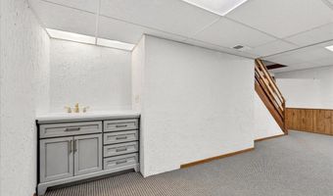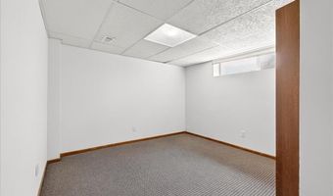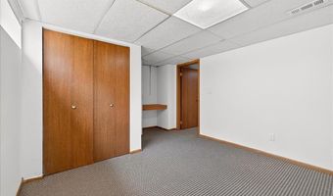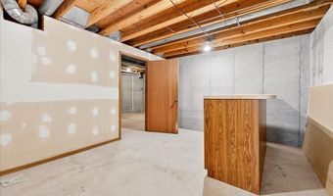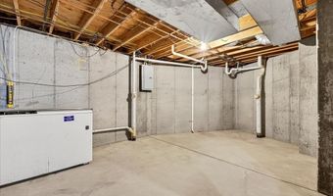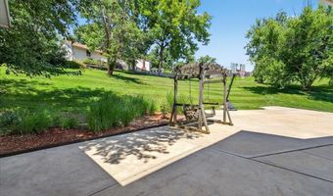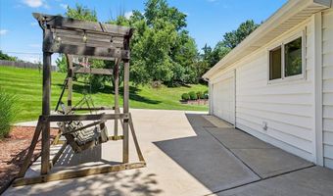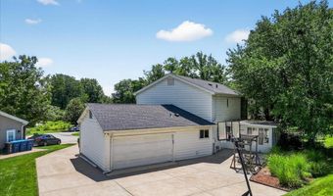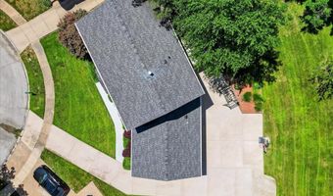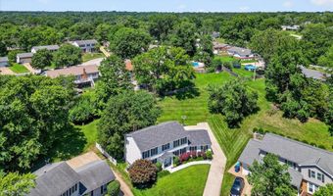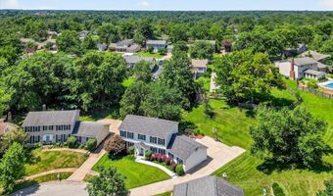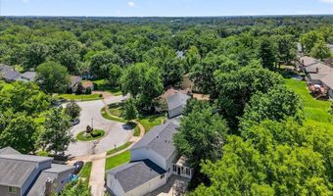291 Oak Path Ct Ballwin, MO 63011
Snapshot
Description
Tucked at the end of a quiet cul-de-sac in the heart of Ballwin, this 4-bedroom, 3-full-bath home checks all the boxes for comfort, convenience, and style. Located within walking distance to the Ballwin pool and golf course and nestled in the award-winning AAA-rated Parkway West School District, this is a location that truly enhances lifestyle. The home offers a spacious and flowing floor plan, with the kitchen, breakfast area, and family room seamlessly connected—perfect for everyday living and entertaining. A highlight is the large 4 seasons porch off the back, overlooking the private backyard, where you can relax year-round. Upstairs, you’ll find fresh carpet throughout, and the entire home has been freshly painted in modern tones. The updated kitchen adds a contemporary touch to the traditional two-story layout. Enjoy the convenience of a main-floor laundry room, main floor FULL bath and a partially finished basement featuring a bonus family room, a sleeping area bedroom, and a sink area—ideal for guests, hobbies, or a home office. Set on a private lot with a side driveway and rear-entry garage, this home combines charm, functionality, and unbeatable location. Oversize garage. Seller is offering a 1-year Ultimate Choice Home Warranty.
More Details
Features
History
| Date | Event | Price | $/Sqft | Source |
|---|---|---|---|---|
| Listed For Sale | $450,000 | $152 | Compass Realty Group |
Expenses
| Category | Value | Frequency |
|---|---|---|
| Home Owner Assessments Fee | $90 | Annually |
Taxes
| Year | Annual Amount | Description |
|---|---|---|
| 2024 | $4,329 |
Nearby Schools
High School West High | 0.9 miles away | 09 - 12 | |
Elementary School Claymont Elementary | 1 miles away | KG - 05 | |
Elementary School Ballwin Elementary | 1.2 miles away | KG - 05 |
