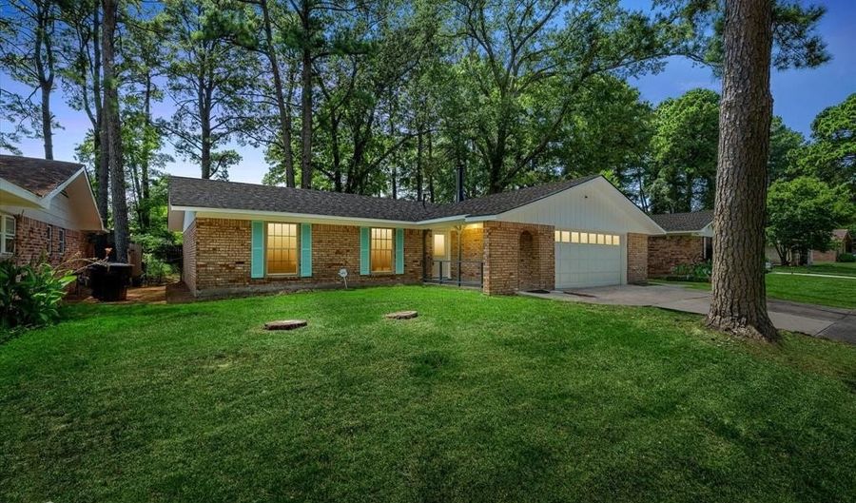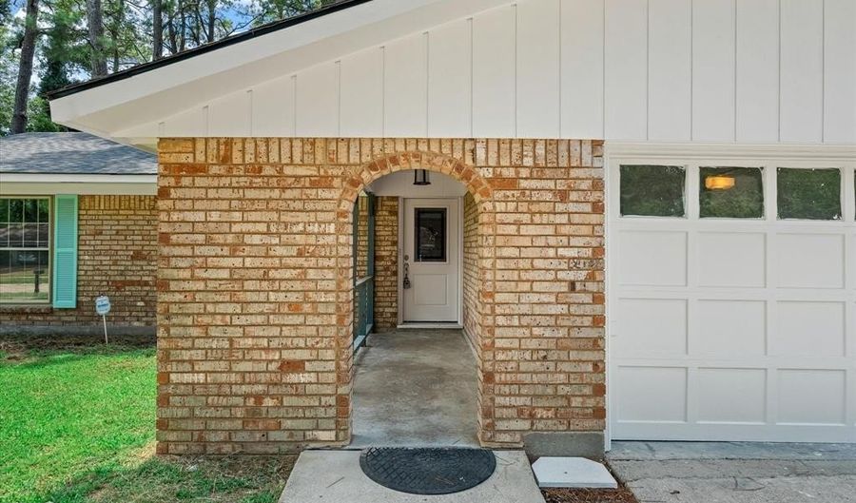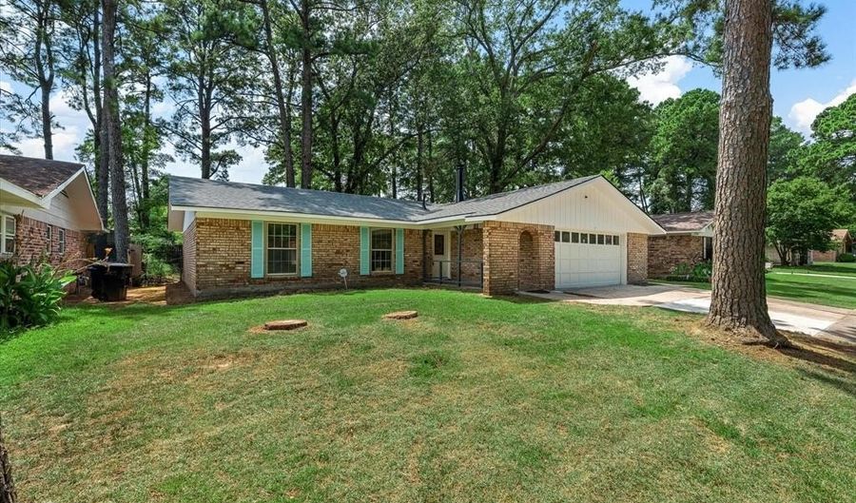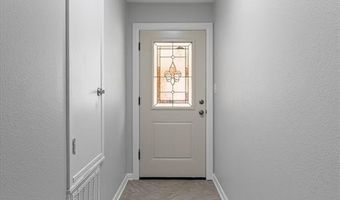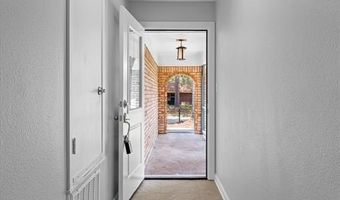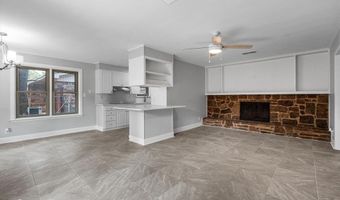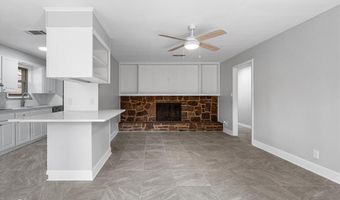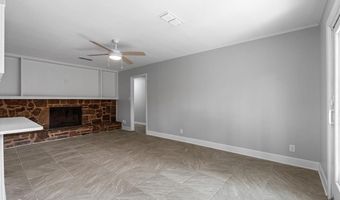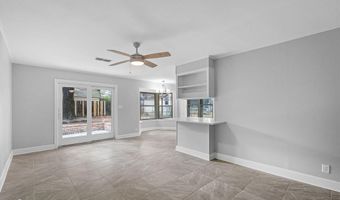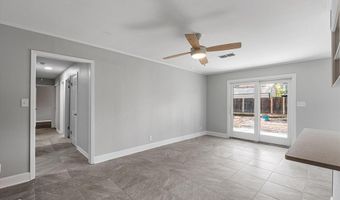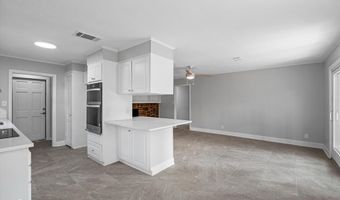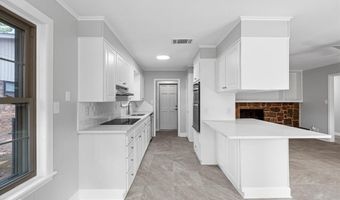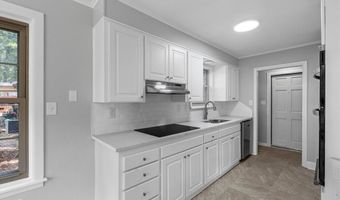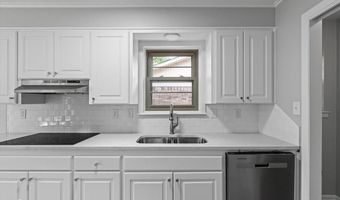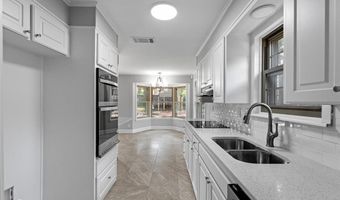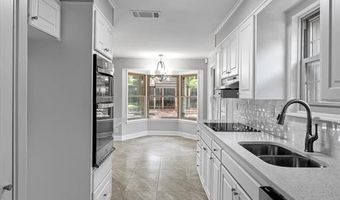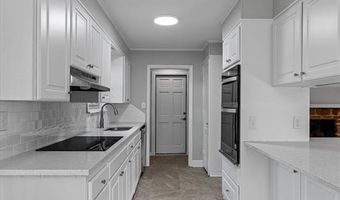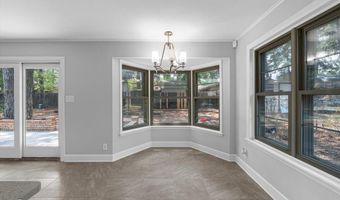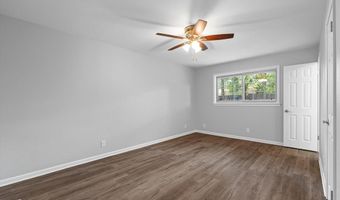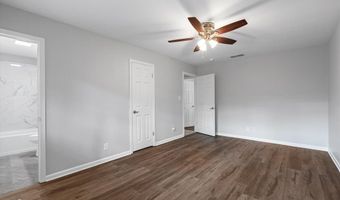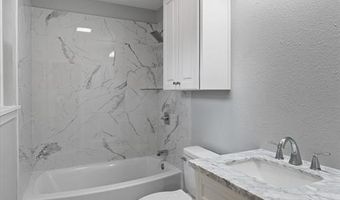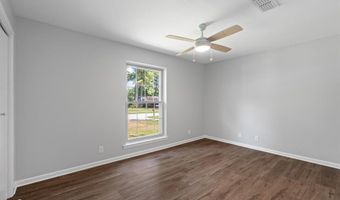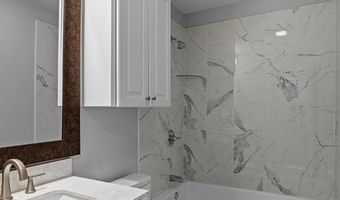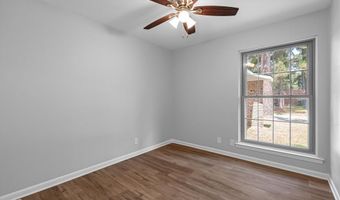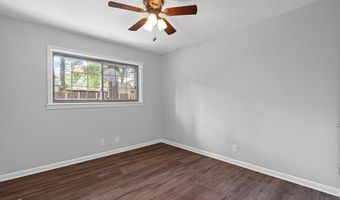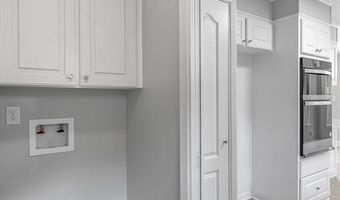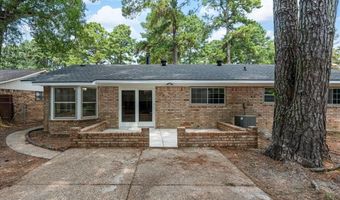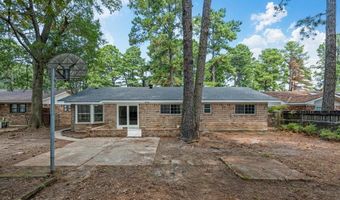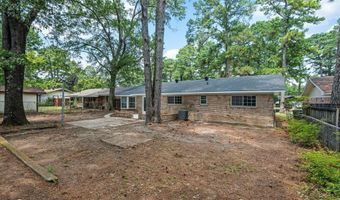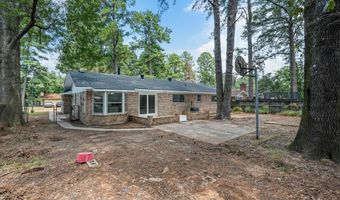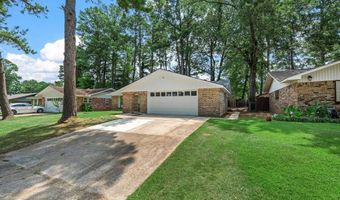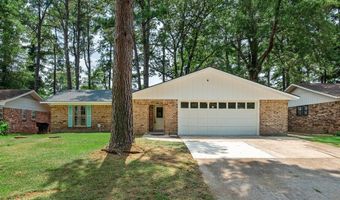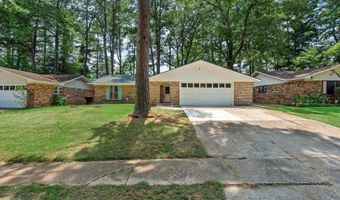2909 Frostwood Dr Shreveport, LA 71108
Price
$189,900
Listed On
Type
For Sale
Status
Active
4 Beds
2 Bath
1500 sqft
Asking $189,900
Snapshot
Type
For Sale
Category
Purchase
Property Type
Residential
Property Subtype
Single Family Residence
MLS Number
21030418
Parcel Number
171433008014300
Property Sqft
1,500 sqft
Lot Size
0.19 acres
Year Built
1975
Year Updated
Bedrooms
4
Bathrooms
2
Full Bathrooms
2
3/4 Bathrooms
0
Half Bathrooms
0
Quarter Bathrooms
0
Lot Size (in sqft)
8,232.84
Price Low
-
Room Count
-
Building Unit Count
-
Condo Floor Number
-
Number of Buildings
-
Number of Floors
1
Parking Spaces
0
Location Directions
See Google
Legal Description
LOT 143, SILVER PINE VILLAGE SUB., UNIT #1 17
Subdivision Name
Silver Pine Village Sub
Franchise Affiliation
Berkshire Hathaway HomeServices
Special Listing Conditions
Auction
Bankruptcy Property
HUD Owned
In Foreclosure
Notice Of Default
Probate Listing
Real Estate Owned
Short Sale
Third Party Approval
Description
Beautifully updated 4 bedroom, 2 bath home in Shreveport offering style and comfort throughout. The living room features a cozy fireplace and flows into the updated kitchen with sleek countertops, a double oven, and plenty of cabinet space. A breakfast nook with a bay window overlooks the backyard, perfect for enjoying morning coffee. Tile and luxury vinyl plank flooring run throughout the home, with no carpet for easy maintenance. The bedrooms are spacious and versatile, while both bathrooms have been tastefully updated. Modern lighting and thoughtful updates add to the move-in ready appeal. Conveniently located near schools, shopping, and dining, this home combines comfort, function, and style in one great package.
More Details
MLS Name
North Texas Real Estate Information Systems, Inc.
Source
ListHub
MLS Number
21030418
URL
MLS ID
NTREIS
Virtual Tour
PARTICIPANT
Name
Adam Lytle
Primary Phone
(318) 231-2000
Key
3YD-NTREIS-ADLT
Email
adam@teamlytle.com
BROKER
Name
Berkshire Hathaway HomeServices Ally Real Estate
Phone
(318) 231-2000
OFFICE
Name
Berkshire Hathaway HomeServices Ally Real Estate
Phone
(318) 231-2000
Copyright © 2025 North Texas Real Estate Information Systems, Inc. All rights reserved. All information provided by the listing agent/broker is deemed reliable but is not guaranteed and should be independently verified.
Features
Basement
Dock
Elevator
Fireplace
Greenhouse
Hot Tub Spa
New Construction
Pool
Sauna
Sports Court
Waterfront
Appliances
Cooktop
Cooktop - Electric
Dishwasher
Oven - Double
Washer
Architectural Style
Other
Construction Materials
Brick
Cooling
Central Air
Flooring
Tile
Tile - Ceramic
Vinyl
Heating
Central
Fireplace(s)
Interior
Built-in Features
Decorative Lighting
Granite Counters
Parking
Driveway
Garage
Roof
Asphalt
Shingle
Rooms
Bathroom 1
Bathroom 2
Bedroom 1
Bedroom 2
Bedroom 3
Bedroom 4
History
| Date | Event | Price | $/Sqft | Source |
|---|---|---|---|---|
| Listed For Sale | $189,900 | $127 | Berkshire Hathaway HomeServices Ally Real Estate |
Nearby Schools
Show more
Get more info on 2909 Frostwood Dr, Shreveport, LA 71108
By pressing request info, you agree that Residential and real estate professionals may contact you via phone/text about your inquiry, which may involve the use of automated means.
By pressing request info, you agree that Residential and real estate professionals may contact you via phone/text about your inquiry, which may involve the use of automated means.
