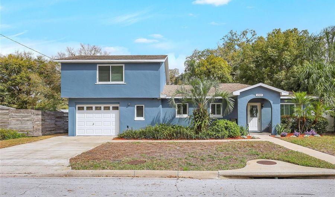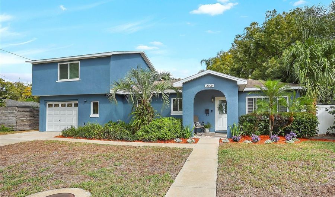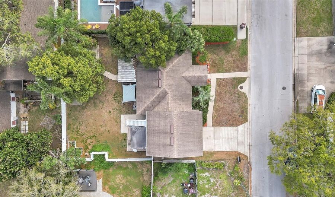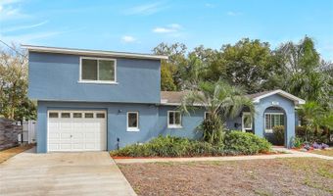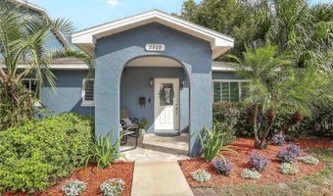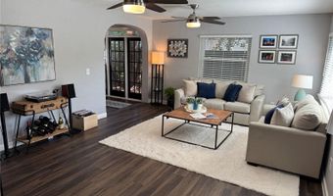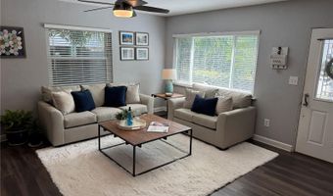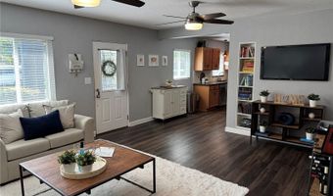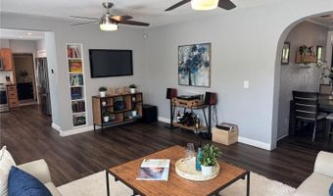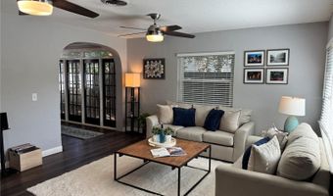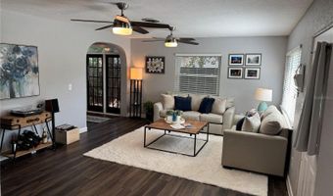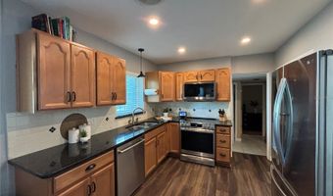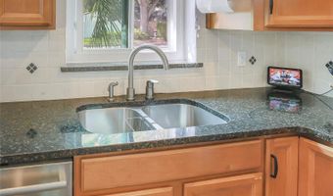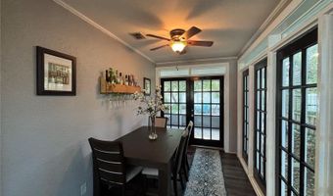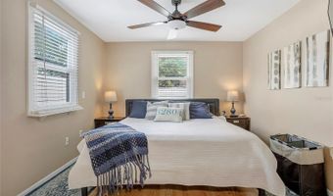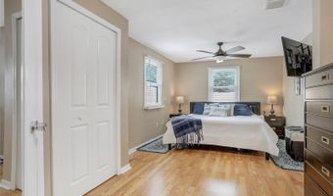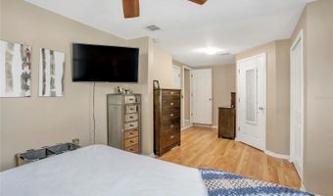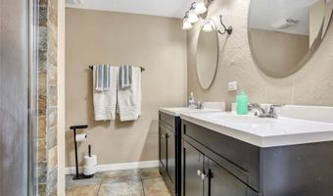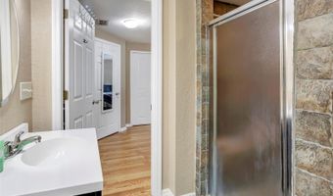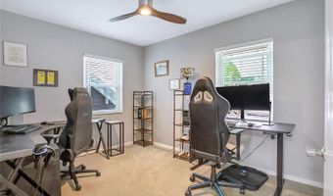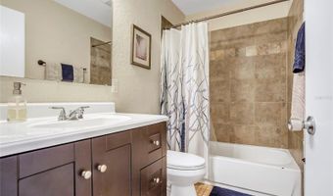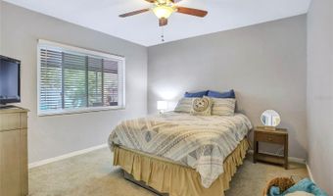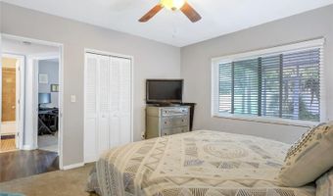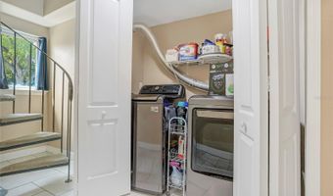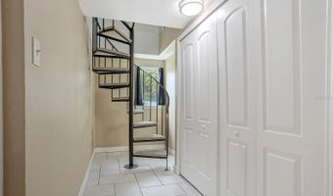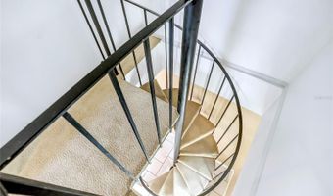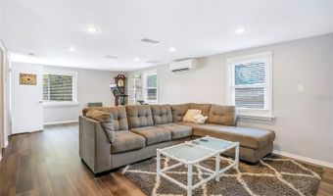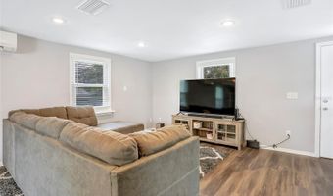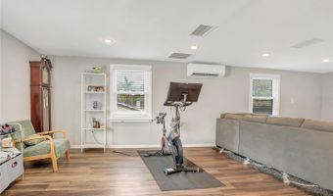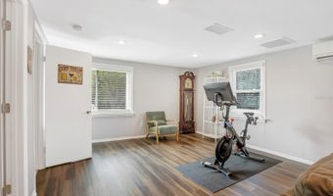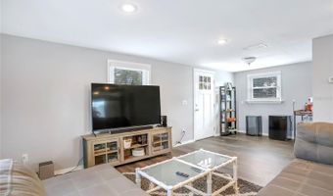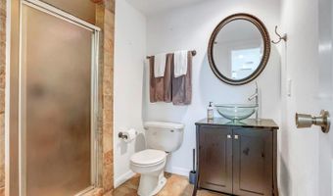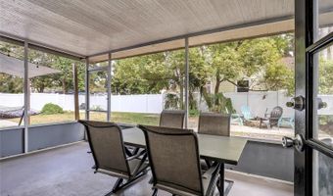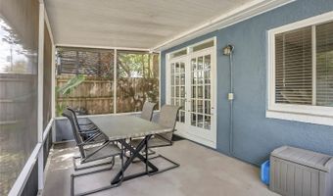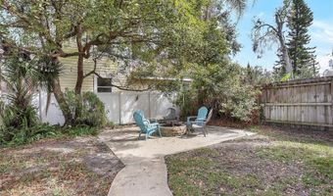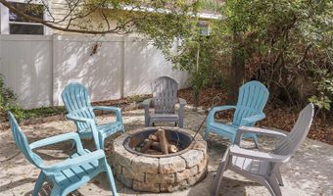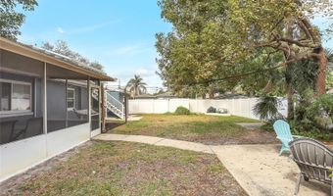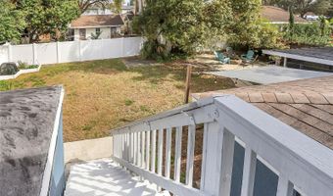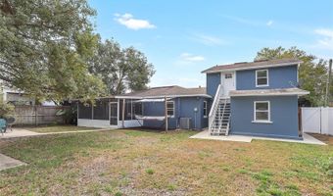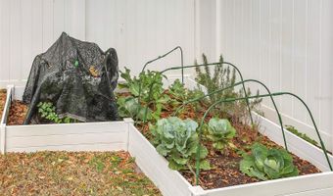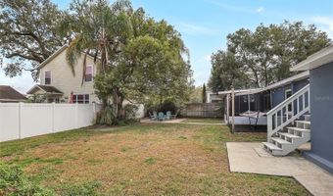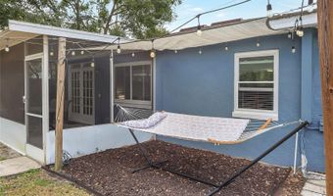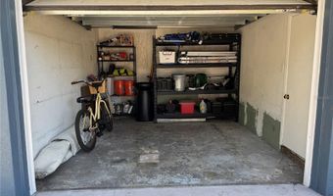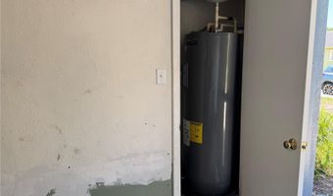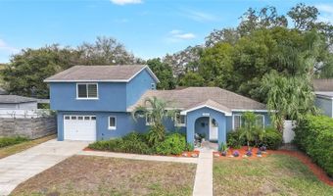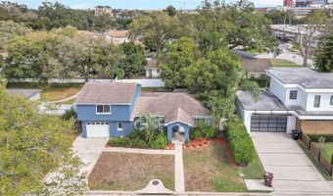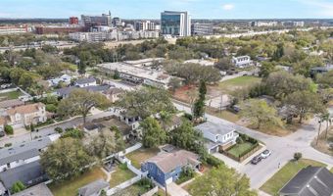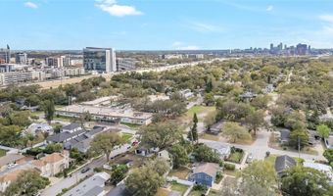2909 DEPAUW Ave Orlando, FL 32804
Snapshot
Description
Nestled in the highly sought-after Princeton school district, this beautifully renovated College Park home offers an abundance of space and modern amenities. Boasting a unique split floor plan, this property is perfect for families seeking both comfort and convenience. 3 spacious bedrooms and an upstairs bonus room that can be utilized as a 4th bedroom with an en-suite full bathroom. A bright and inviting sunroom currently used as a dining or eating area with access to the screened porch and spacious backyard. The large upstairs (15x26) bonus room features a private entrance, ideal for guests, multigenerational living, second family room, or guest/mother-in-law suite. Great outdoor space perfect for activities, gatherings and leisure. Roof replaced in 2018, ensuring durability and peace of mind. Air Conditioning updated in 2018 for efficient cooling and comfort. Windows replaced in 2016, enhancing energy efficiency and aesthetic appeal. Fully replumbed in 2016 and kitchen appliances and water heater were all updated within the past 3 years providing modern functionality. Partial garage perfect for storage space. Conveniently located in College Park, residents will enjoy easy access to downtown Orlando, local amenities, shops, dining options, community pool, making this home a perfect blend of suburban tranquility and urban convenience. This renovated home is not only a testament to quality and modern living but also a gateway to a vibrant community and an excellent school district. Don’t miss the opportunity to make this charming property your new home.
More Details
Features
History
| Date | Event | Price | $/Sqft | Source |
|---|---|---|---|---|
| Price Changed | $527,500 -0.47% | $279 | BHHS FLORIDA REALTY | |
| Price Changed | $530,000 -2.75% | $280 | BHHS FLORIDA REALTY | |
| Price Changed | $545,000 -5.22% | $288 | BHHS FLORIDA REALTY | |
| Price Changed | $575,000 -2.54% | $304 | BHHS FLORIDA REALTY | |
| Listed For Sale | $590,000 | $312 | BHHS FLORIDA REALTY |
Taxes
| Year | Annual Amount | Description |
|---|---|---|
| 2024 | $5,796 |
Nearby Schools
Elementary School Princeton Elementary School | 0.5 miles away | PK - 05 | |
High School Edgewater High School | 0.9 miles away | 09 - 12 | |
Middle School Lee Middle School | 1.2 miles away | 06 - 08 |
