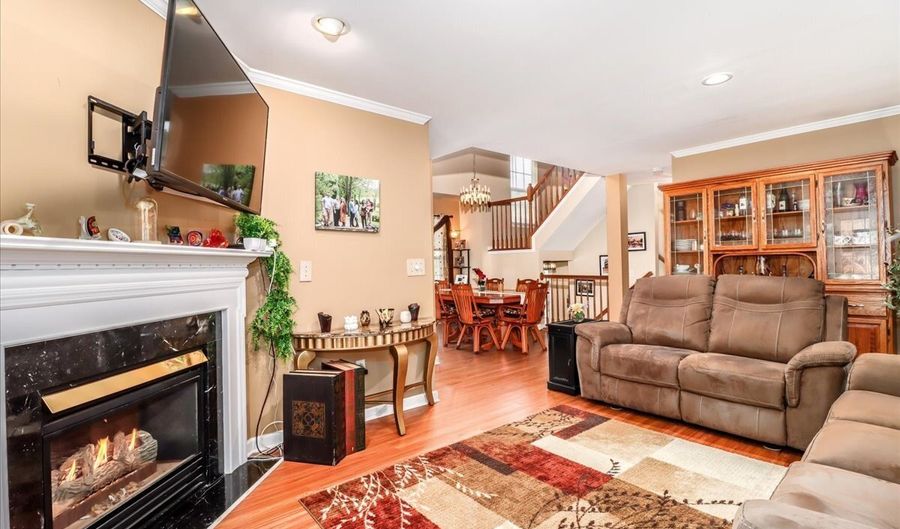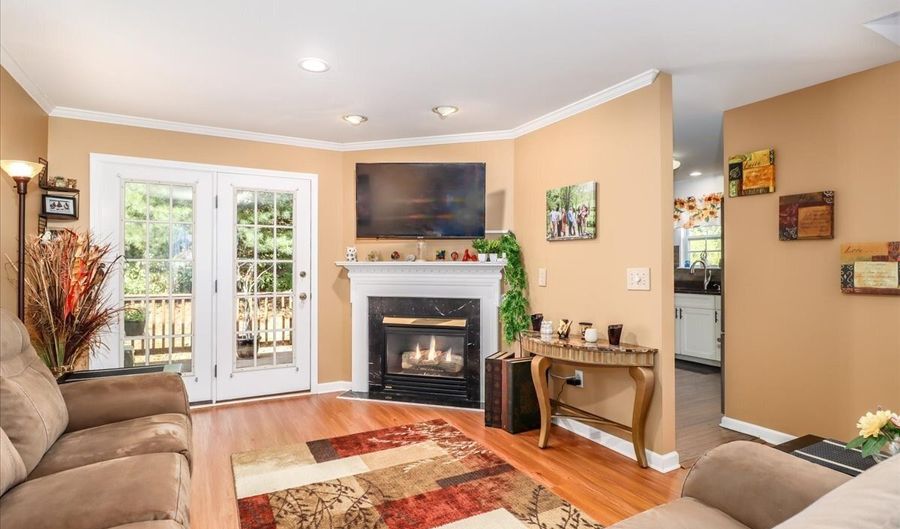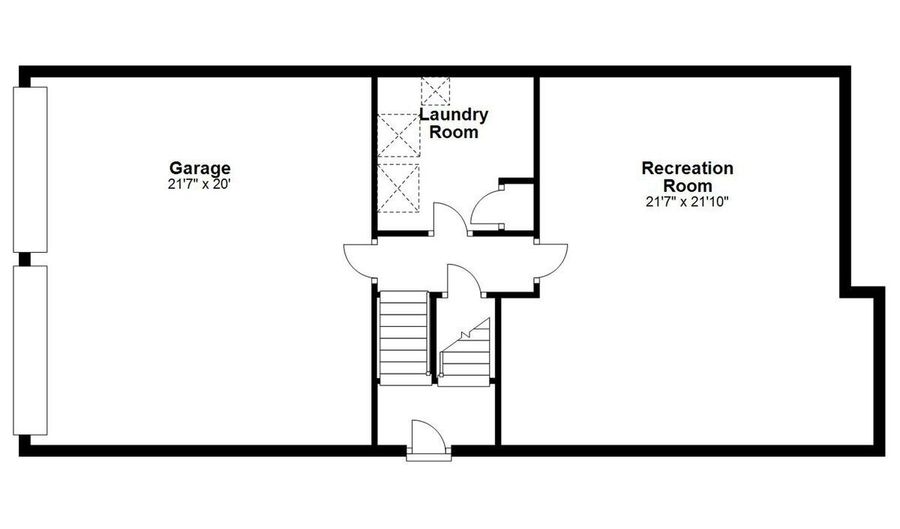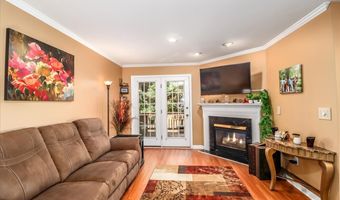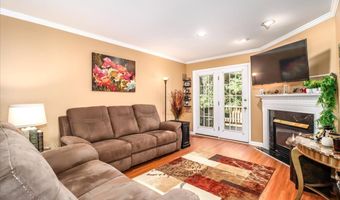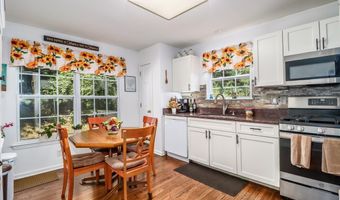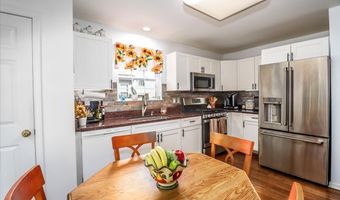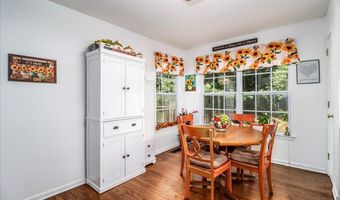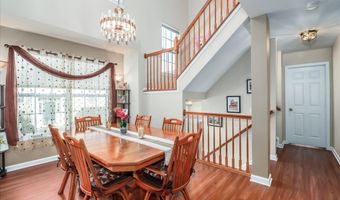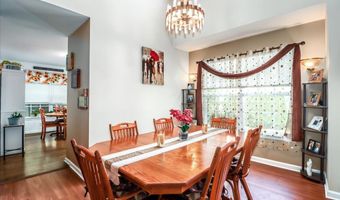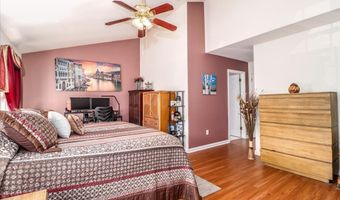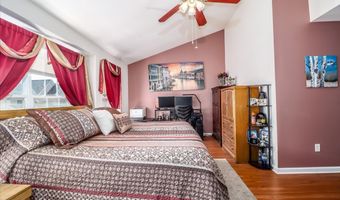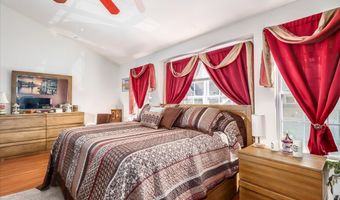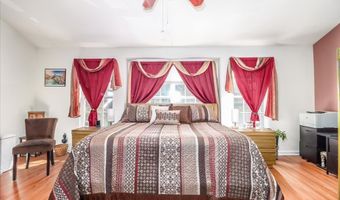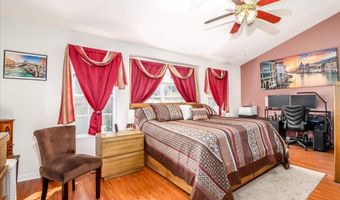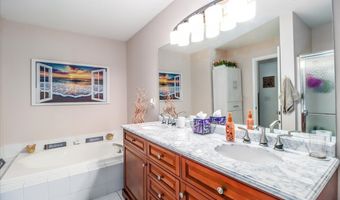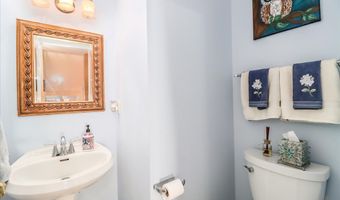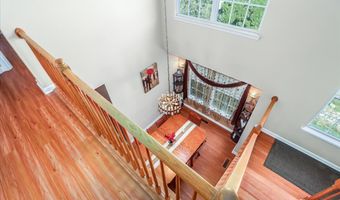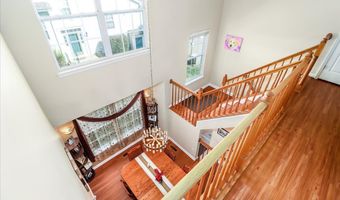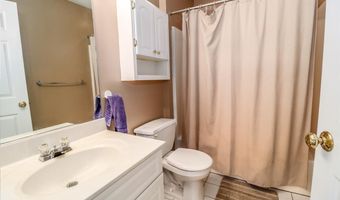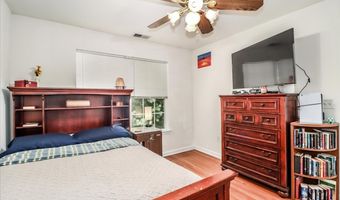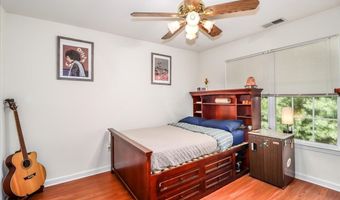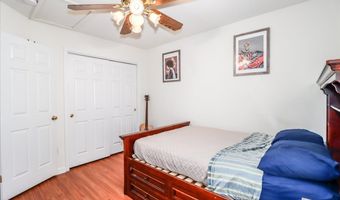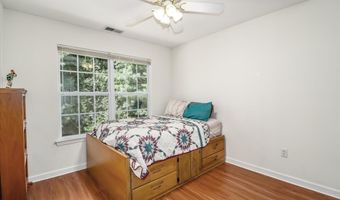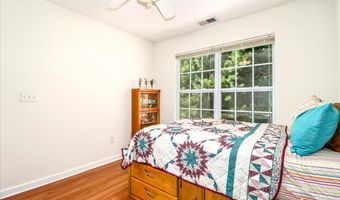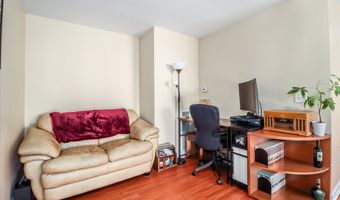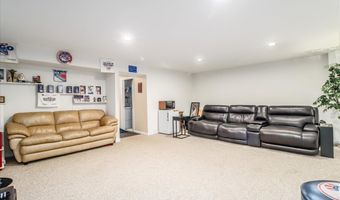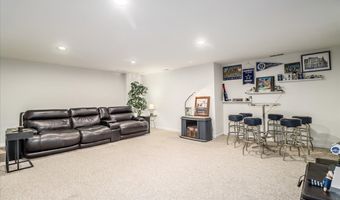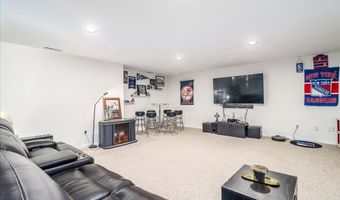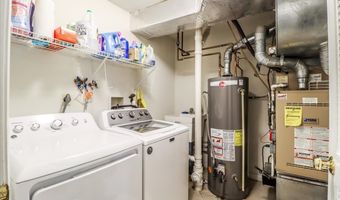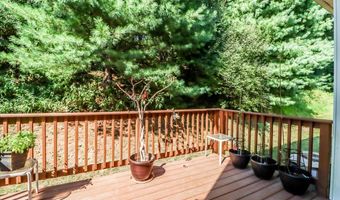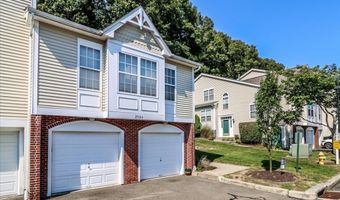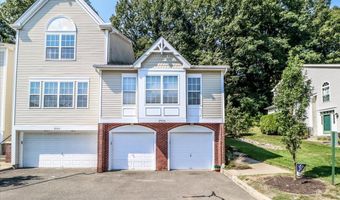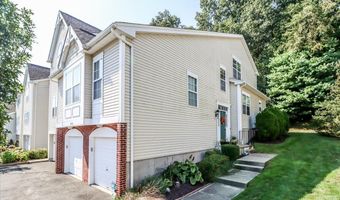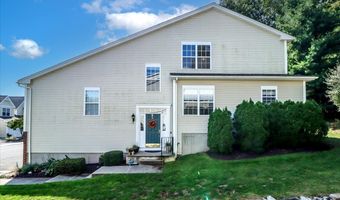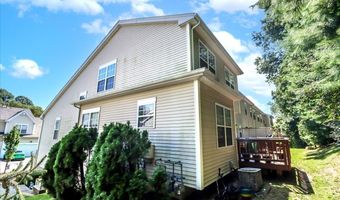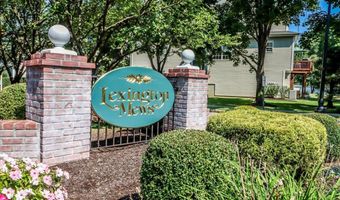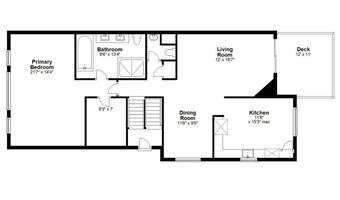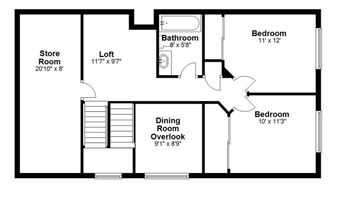2906 Eaton Ct 2906Danbury, CT 06811
Snapshot
Description
Welcome to Lexington Mews - This end-unit townhome is not just a place to live but a peaceful haven for those who crave comfort and style, all in a dream location just minutes from I-84, shopping, and dining. With 3 spacious bedrooms and 2.5 baths, this home and location has it all! The main-level primary suite is a retreat all on its own, featuring a vaulted ceiling, walk-in closet and en-suite bath. Cook your meals in a kitchen that has beautiful granite countertops and comes with a newly installed refrigerator and dishwasher. Upstairs, you'll find two additional generously sized bedrooms and a loft that can be your new go-to office or relaxing reading nook. Storage? This unit exceeds expectations with a 20'10" x 8' storage area right off the loft, and even more tucked under the stairs. Relax by the cozy gas fireplace, stay cool with central air, and make use of the finished lower level complete with a laundry room. With a 2-car garage and plenty of guest parking, convenience is never an issue. The magic doesn't end inside - Lexington Mews is a lifestyle: summers by the in-ground pool, fun on the tennis and basketball courts, and a playground just a few doors down. Plus, with plenty of visitor parking, you'll always be ready to host friends. This home is more than just a townhome - it's a community, a retreat, and the opportunity you've been waiting for. Don't miss your chance to make it yours!
More Details
Features
History
| Date | Event | Price | $/Sqft | Source |
|---|---|---|---|---|
| Price Changed | $469,000 -2.19% | $204 | Keller Williams Realty | |
| Price Changed | $479,500 -2.12% | $208 | Keller Williams Realty | |
| Listed For Sale | $489,900 | $213 | Keller Williams Realty |
Expenses
| Category | Value | Frequency |
|---|---|---|
| Home Owner Assessments Fee | $485 | Monthly |
Nearby Schools
Elementary School Great Plain School | 0.4 miles away | PK - 05 | |
Elementary School Stadley Rough School | 0.9 miles away | KG - 05 | |
Middle School Broadview Middle School | 1.2 miles away | 06 - 08 |
