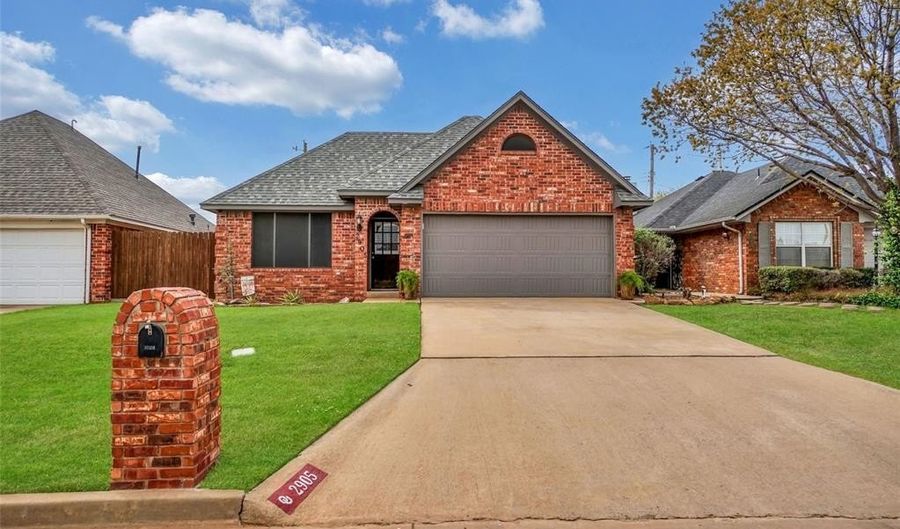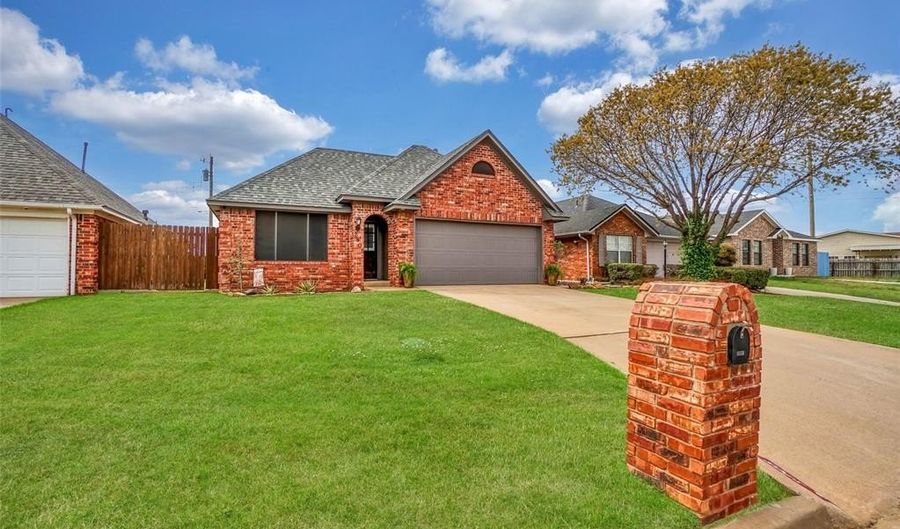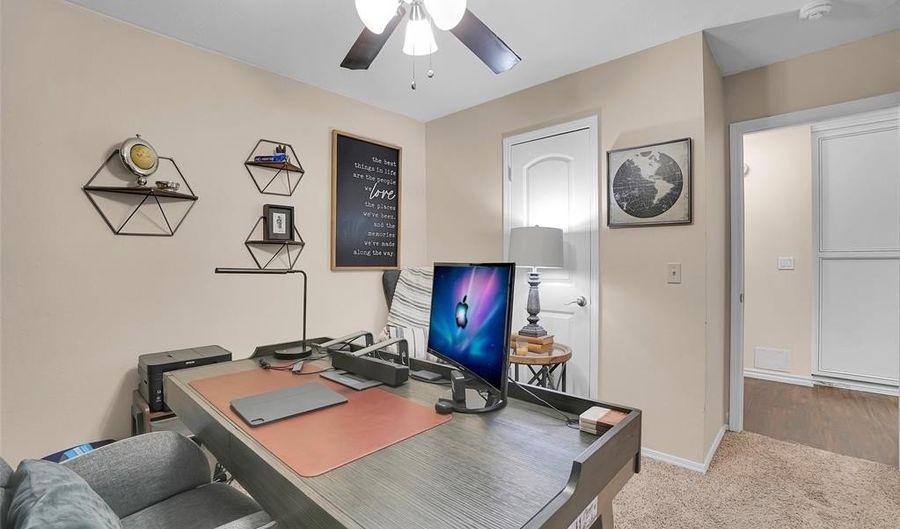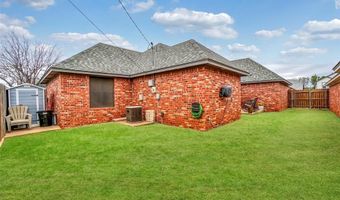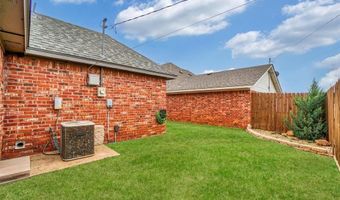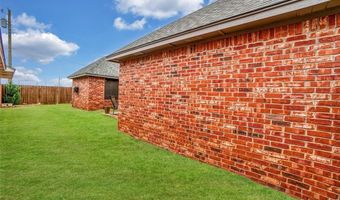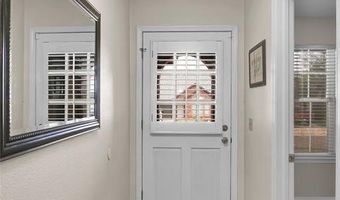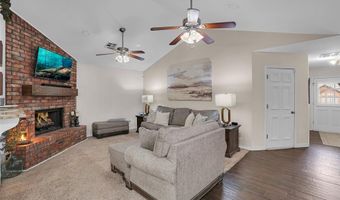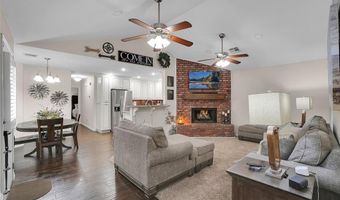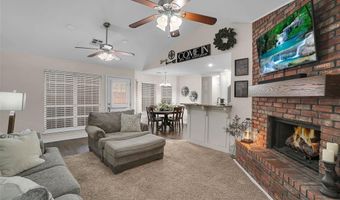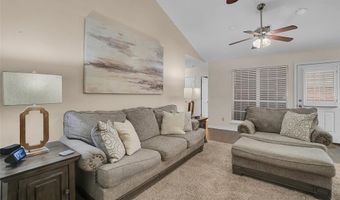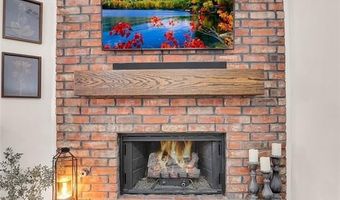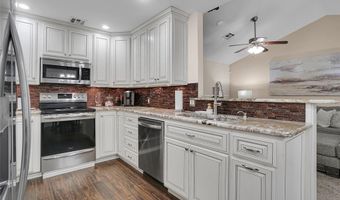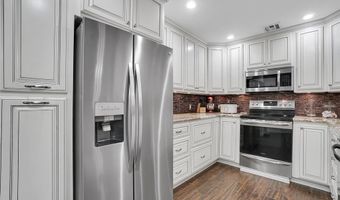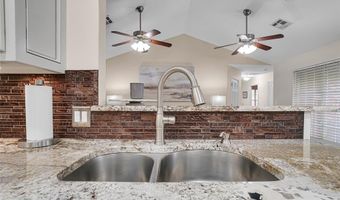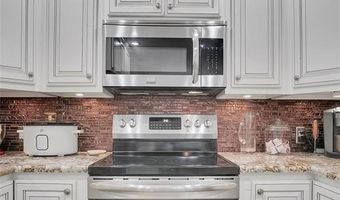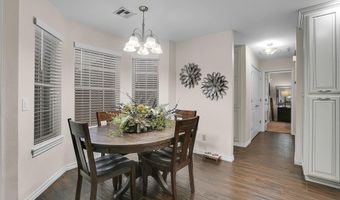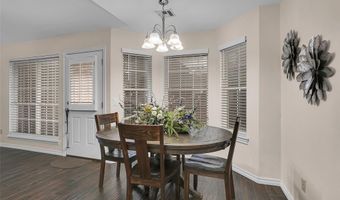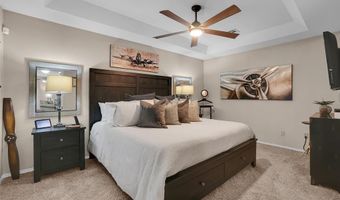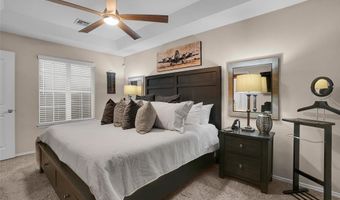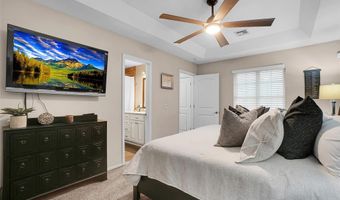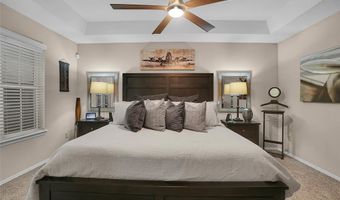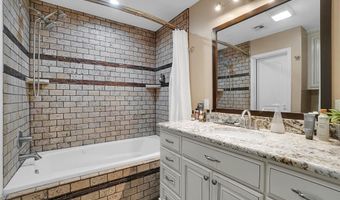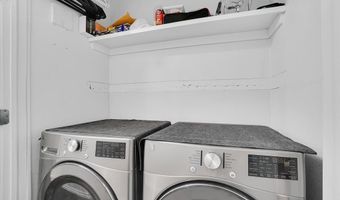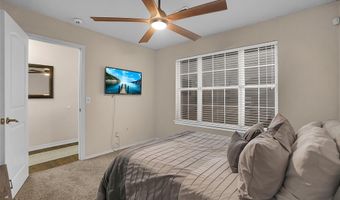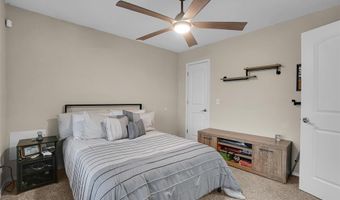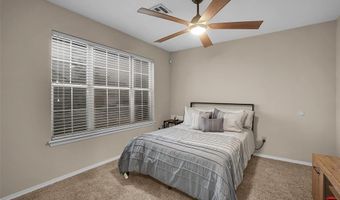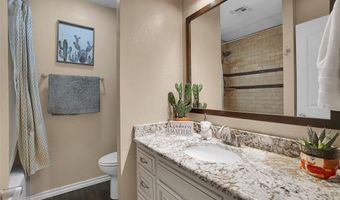2905 Shiloh Ln Altus, OK 73521
Snapshot
Description
Welcome to this beautifully updated home, where modern comfort meets practicality in every corner. Nestled in a quiet part of town, this 3-bedroom, 2-bathroom home boasts a blend of style, convenience, and functionality. Step inside to discover fresh, neutral paint throughout the home. The main living areas feature durable tile flooring that mimics the rich, natural look of wood but offers the low-maintenance benefits of tile. Newer carpet in the bedrooms and living area ensures comfort, while the high vaulted ceilings in the living room create an open, airy atmosphere. The recently remodeled fireplace adds warmth and charm. The spacious kitchen includes granite countertops, a stylish tile backsplash, and newer stainless steel appliances. Both the dishwasher and garbage disposal have been recently replaced and are whisper-quiet while in use. Organized storage solutions like a lazy Susan in both the top and bottom cabinets, and large drawers for pots and pans, ensure that everything has its place. The large primary bedroom features a tray ceiling and provides a peaceful retreat. The en suite bath is a luxurious space with a jetted tub, shower, granite countertops, and a spacious walk-in closet. The two additional bedrooms are generously sized, each with large closets and plenty of natural light. The hall bathroom features granite countertop and a shower-tub combo. This home comes equipped with cutting-edge technology, including Wi-Fi and voice-controlled lights and fans in the main living areas. The sprinkler system in the front and back yard is also Wi-Fi controlled, allowing you to manage your landscaping effortlessly. The attic is insulated with spray foam for maximum energy efficiency. The property has been impeccably maintained, with a newer paint job on the exterior and gorgeous landscaping. A cedar fence with concrete footers surrounds the backyard. The roof was replaced in 2024. This home offers a perfect combination of beauty, functionality, and convenience
More Details
Features
History
| Date | Event | Price | $/Sqft | Source |
|---|---|---|---|---|
| Listed For Sale | $198,000 | $162 | Re/Max Property Place |
Taxes
| Year | Annual Amount | Description |
|---|---|---|
| $1,469 |
Nearby Schools
Elementary School Rivers Elementary School | 0.8 miles away | PK - 04 | |
Middle School Altus Intermediate School | 1.4 miles away | 05 - 06 | |
Elementary School Will Rogers Elementary School | 1.4 miles away | PK - 04 |
