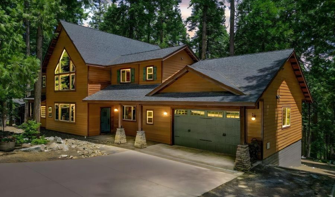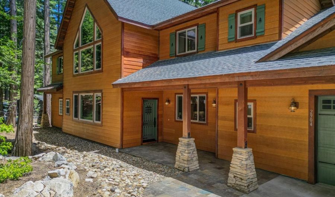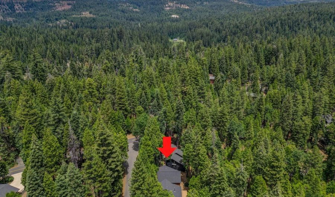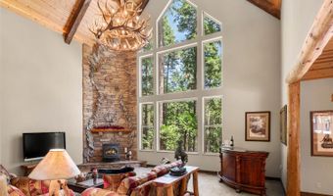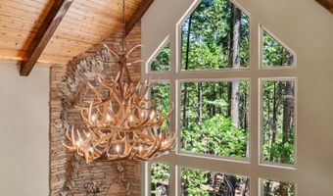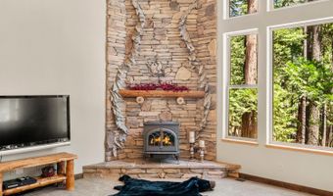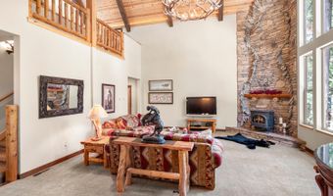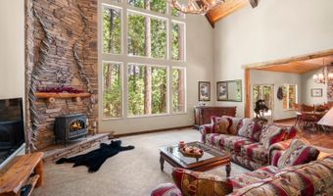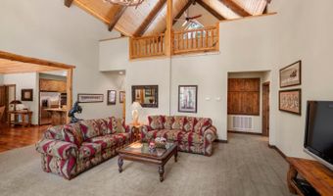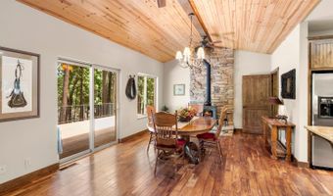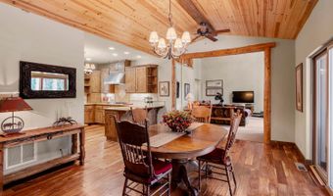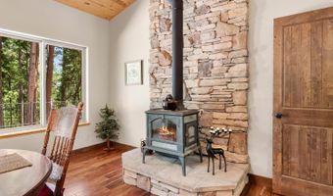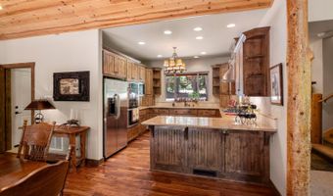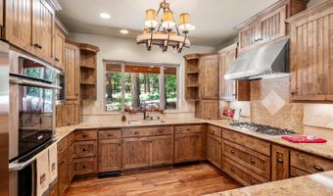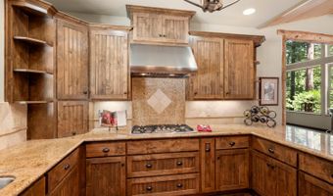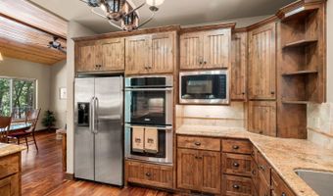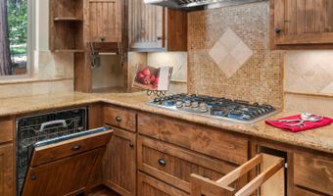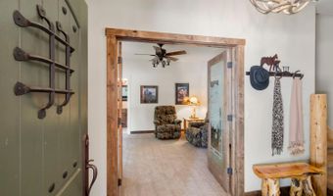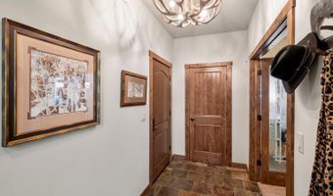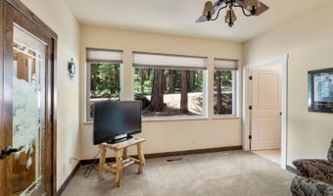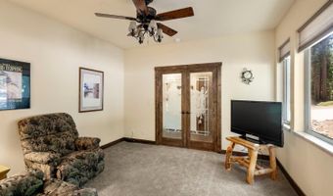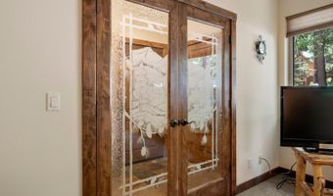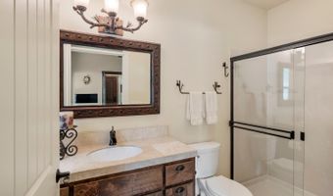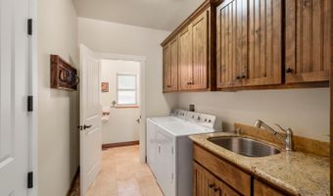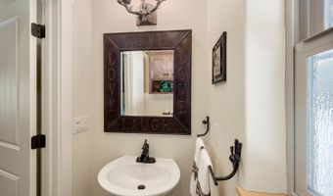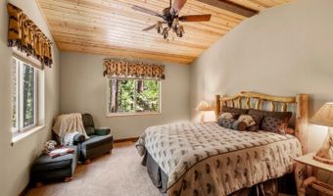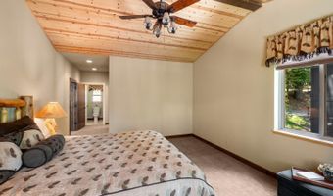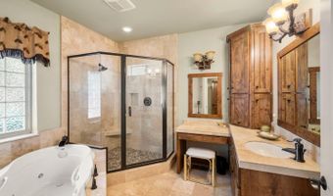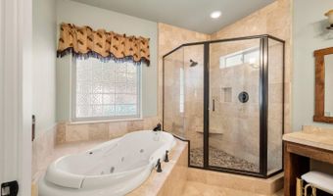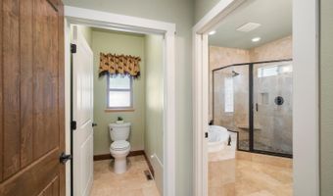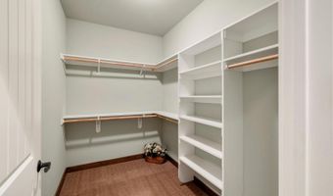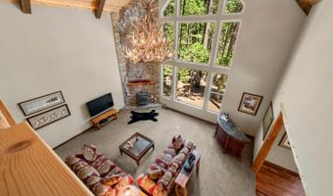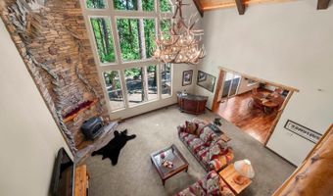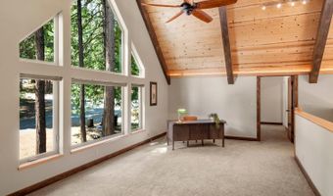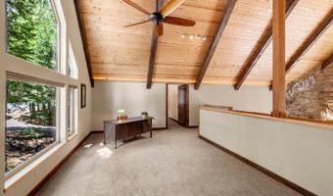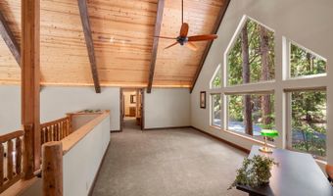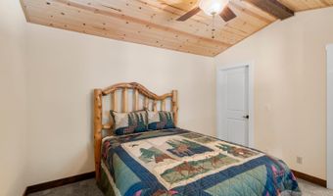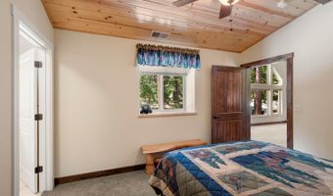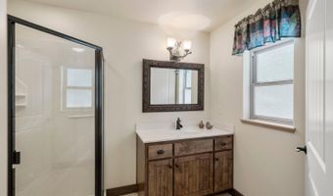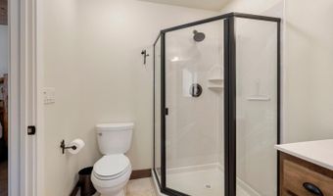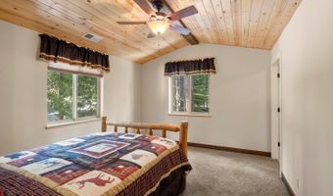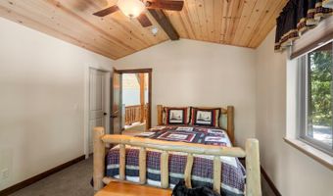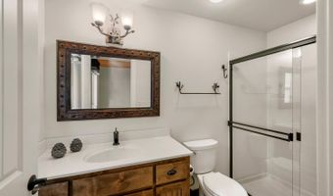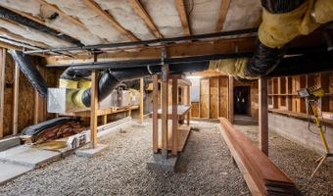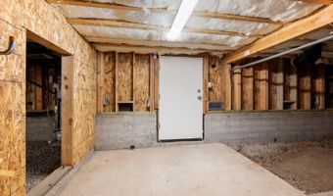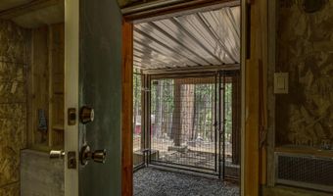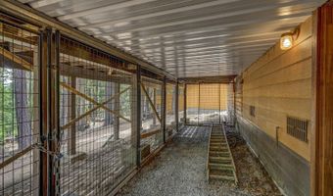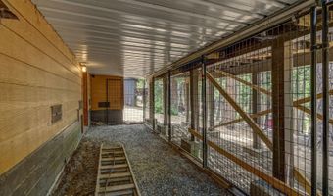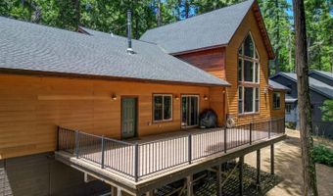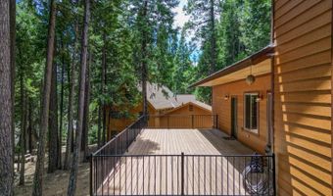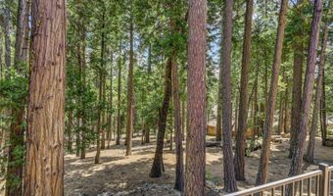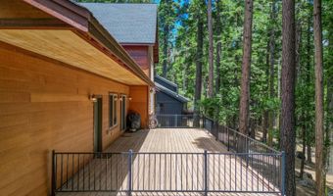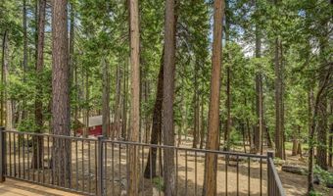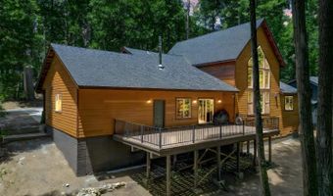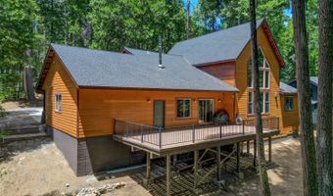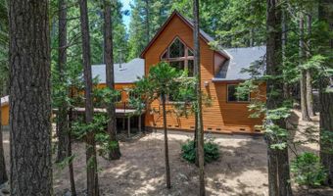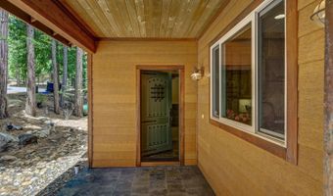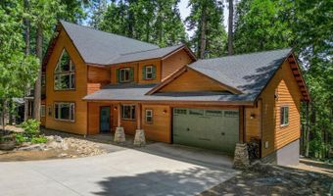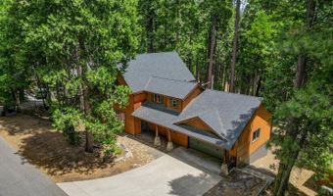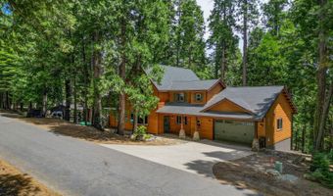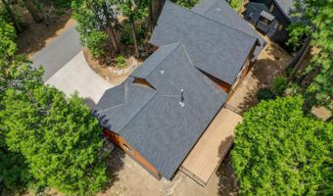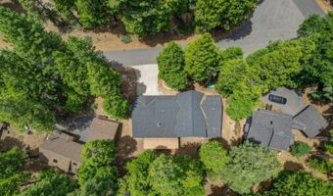2904 Ute Pl Arnold, CA 95223
Snapshot
Description
Straight out of Yellowstone but much closer to home! Discover this spectacular custom-built cabin nestled in the heart of the Sierras. The great room stuns with a dramatic 28-ft. vaulted ceiling accented by built-in lighting. Floor-to-ceiling windows invite the forest inside, surrounding you with towering trees & natural light. Looking for something truly extraordinary? A floor-to-ceiling rock wall surrounds the gas stove & is artfully crafted to resemble an Indian headdress. Overhead, an impressive chandelier fashioned from faux deer antlers completes the scene, blending rustic charm with dramatic elegance. Enjoy beautiful hardwood flooring throughout the spacious dining area & kitchen. A freestanding wood-burning stove adds warmth & charm, creating a cozy atmosphere. The kitchen is a true standout, featuring custom Knotty-Alder cabinets & granite countertops for a touch of luxury. Design details include 2 lift-up cubbies, trash compactor & breakfast bar. A suite of Electrolux stainless-steel appliances including a 5-burner commercial-grade stove with hood & double ovens are everything you need. The main-floor master bedroom is a true retreat, with its own cozy sitting area & a custom walk-in closet. The private en-suite bathroom is designed for relaxation, featuring a jetted-soaking tub, a separate shower-stall, & elegant limestone countertops that keep a serene, spa-like-atmosphere. For added convenience, the main floor laundry room is complete with a utility sink. Just beyond the slate stone entry, you'll find a versatile den with its own private bath, making it perfect as a 4th bedroom or home office. Enter through etched glass double doors showcasing an elegant mountain wildlife scene that ties in perfectly with the cabin's natural surroundings. At the top of the stairs, an oversized open loft welcomes you. This spacious area is perfect for a variety of uses, whether as a game-room, media-lounge or additional sleeping space. Two additional guest bedroom-suites offer comfort & privacy, each featuring its own private bath with cultured marble shower-stalls & countertops. The oversized composite rear deck is the perfect place to unwind, surrounded by peaceful tree-lined views that create a true mountain escape. It features sturdy metal-railings & a BBQ plumbed directly to the propane line. The spacious basement provides ample storage & convenient access to a custom fenced-in-dog-run that extends beneath the back deck. Additional Features Include: Comes fully furnished with high-end custom log-furniture, underground utilities, level paved driveway, two-car extended garage with 8-foot door & 10-foot ceilings, custom HVAC system with three return vents, air conditioning, 50-gallon water heater, prewired for surround-sound & alarm system & low-maintenance landscaping. This cabin isn't just a home, it's an experience. Whether you're escaping for the weekend or entertaining guests, this property offers an unmatched lifestyle in the Sierras.
More Details
Features
History
| Date | Event | Price | $/Sqft | Source |
|---|---|---|---|---|
| Price Changed | $1,125,000 -11.07% | $390 | RE/MAX Gold - Arnold | |
| Listed For Sale | $1,265,000 | $439 | RE/MAX Gold - Arnold |
